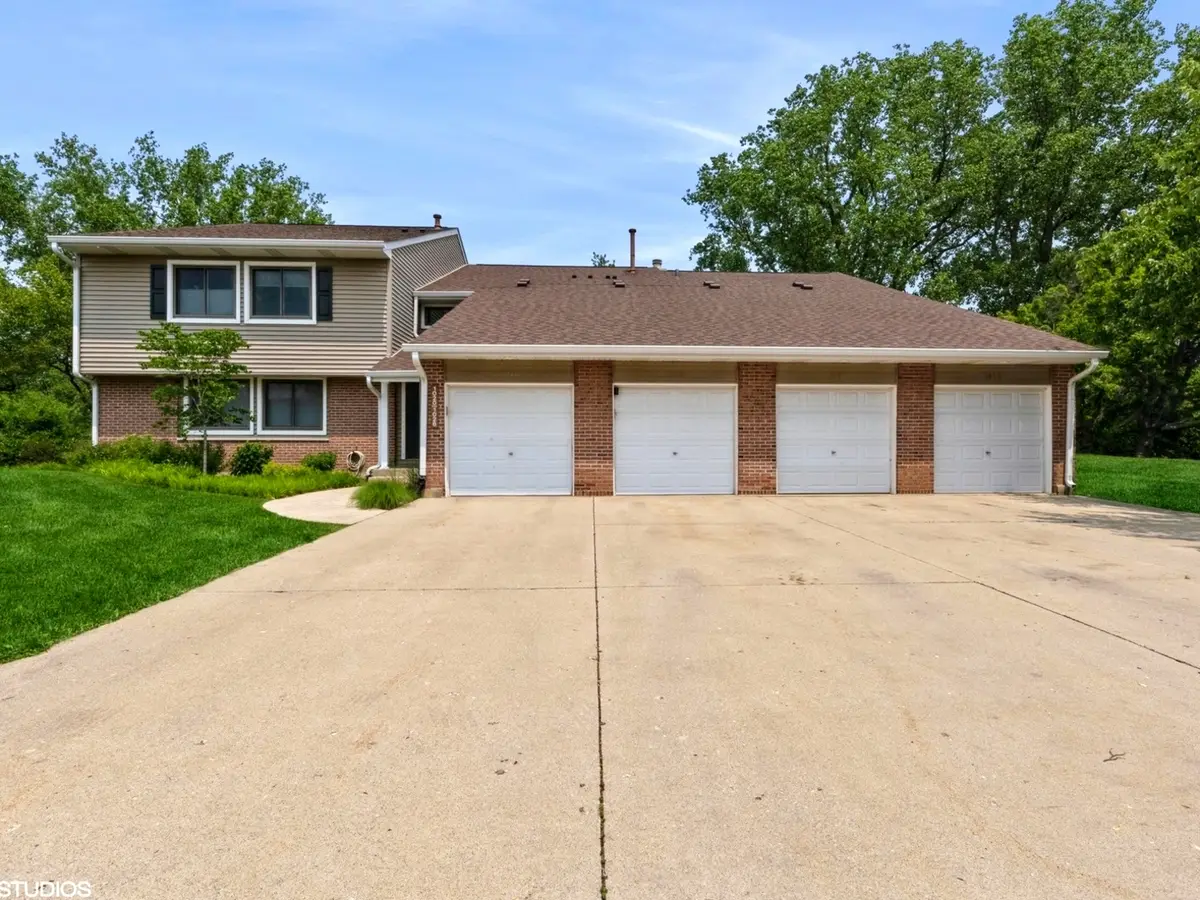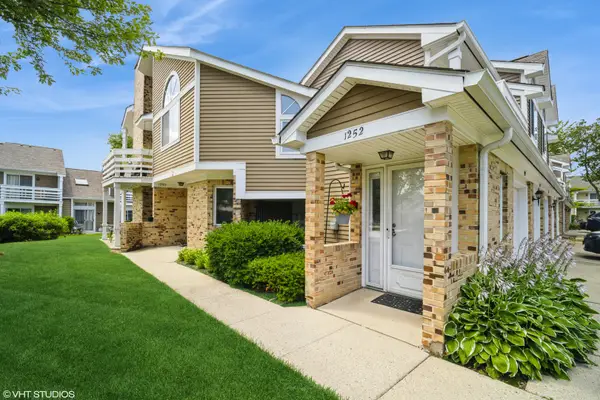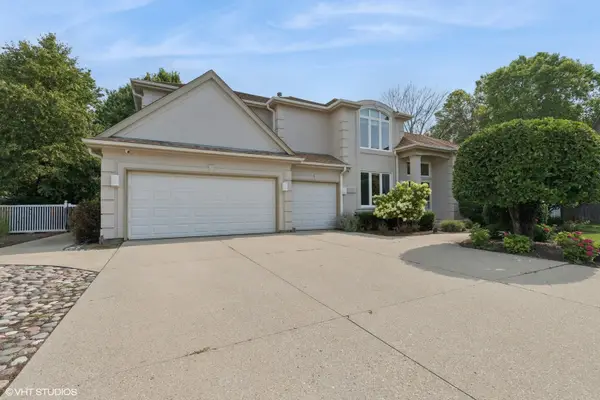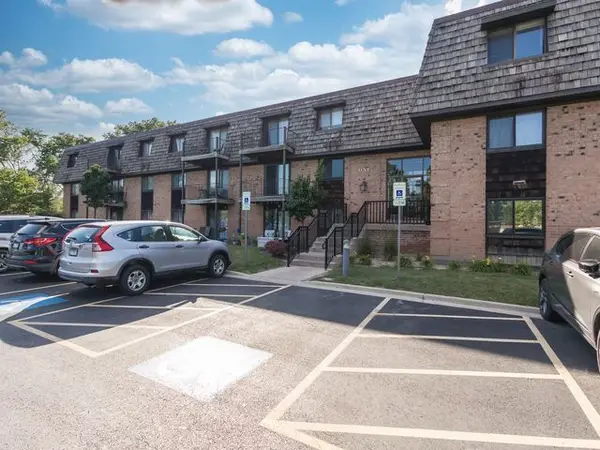1022 Pinetree Circle N #1022, Buffalo Grove, IL 60089
Local realty services provided by:Results Realty ERA Powered



1022 Pinetree Circle N #1022,Buffalo Grove, IL 60089
$349,900
- 3 Beds
- 2 Baths
- 1,353 sq. ft.
- Condominium
- Pending
Listed by:manuela papazisi
Office:coldwell banker realty
MLS#:12391331
Source:MLSNI
Price summary
- Price:$349,900
- Price per sq. ft.:$258.61
- Monthly HOA dues:$407
About this home
Once in a lifetime opportunity for a stunning modern property located in Hidden Lakes Village which is greeting you with views of trees and fountain pond. This artful 3 bdr & 2 bath unit is designed & remodeled with stylish finishes and a modernist twist that will satisfy every wish on your list. An amazing foyer and open concept living and dining space allows you to entertain guests in this gracious place. A beautiful new kitchen that features stained steel appliances, white cabinets, granite countertops, modern backsplashes, a spacious eating area with large windows and a high-end Barn Door. The dining area and living room are highlighted by natural light and overlooking the big patio & professionally landscaped yard. Solid oak hardwood floors and European closets doors are throughout the home. A massive master bedroom suite includes extra-large closets and a luxurious bathroom with double sinks. There are 2 other bdrs with big closets, another remodeled full bath, and laundry room. Oversized patio is a great spot to enjoy morning coffee or an evening beverage overlooking the fountain pond. Plenty of green space behind to spread out. The association pool is steps away to enjoy the summer. This place is remodeled for people who love life and want to share the good life with friends and family. Be one of the lucky few to call it home and make it yours today! Excellent location: close to parks, shopping, playgrounds, Walking Trails, dining, entertaining, stores, Stevenson High School, tennis courts, Buffalo Grove Golf Club, 5 minutes to METRA, and more!
Contact an agent
Home facts
- Year built:1987
- Listing Id #:12391331
- Added:49 day(s) ago
- Updated:July 20, 2025 at 07:43 AM
Rooms and interior
- Bedrooms:3
- Total bathrooms:2
- Full bathrooms:2
- Living area:1,353 sq. ft.
Heating and cooling
- Cooling:Central Air
- Heating:Forced Air, Natural Gas
Structure and exterior
- Roof:Asphalt
- Year built:1987
- Building area:1,353 sq. ft.
Schools
- High school:Adlai E Stevenson High School
- Middle school:Aptakisic Junior High School
- Elementary school:Tripp School
Utilities
- Water:Lake Michigan
- Sewer:Public Sewer
Finances and disclosures
- Price:$349,900
- Price per sq. ft.:$258.61
- Tax amount:$7,021 (2024)
New listings near 1022 Pinetree Circle N #1022
- New
 $869,900Active5 beds 4 baths3,691 sq. ft.
$869,900Active5 beds 4 baths3,691 sq. ft.1904 Brandywyn Lane, Buffalo Grove, IL 60089
MLS# 12431211Listed by: RE/MAX SUBURBAN - New
 $279,900Active2 beds 2 baths1,756 sq. ft.
$279,900Active2 beds 2 baths1,756 sq. ft.400 E Dundee Road #405C, Buffalo Grove, IL 60089
MLS# 12433906Listed by: GRANDVIEW REALTY LLC - Open Sat, 12 to 2pmNew
 $309,000Active2 beds 2 baths1,153 sq. ft.
$309,000Active2 beds 2 baths1,153 sq. ft.1252 Ranchview Court, Buffalo Grove, IL 60089
MLS# 12433130Listed by: @PROPERTIES CHRISTIE'S INTERNATIONAL REAL ESTATE - New
 $749,000Active4 beds 3 baths3,940 sq. ft.
$749,000Active4 beds 3 baths3,940 sq. ft.310 Lakeview Court, Buffalo Grove, IL 60089
MLS# 12433235Listed by: COLDWELL BANKER REALTY - Open Sat, 1 to 3pmNew
 $735,000Active4 beds 3 baths3,000 sq. ft.
$735,000Active4 beds 3 baths3,000 sq. ft.2770 Sandalwood Road, Buffalo Grove, IL 60089
MLS# 12425660Listed by: KELLER WILLIAMS THRIVE - New
 $1,195,000Active4 beds 6 baths6,842 sq. ft.
$1,195,000Active4 beds 6 baths6,842 sq. ft.2033 Olive Hill Drive, Buffalo Grove, IL 60089
MLS# 12423506Listed by: @PROPERTIES CHRISTIE'S INTERNATIONAL REAL ESTATE - New
 $425,000Active6 beds 3 baths1,983 sq. ft.
$425,000Active6 beds 3 baths1,983 sq. ft.315 Cherrywood Road, Buffalo Grove, IL 60089
MLS# 12420717Listed by: WHEATLAND REALTY - New
 $325,000Active3 beds 2 baths1,800 sq. ft.
$325,000Active3 beds 2 baths1,800 sq. ft.175 Lake Boulevard #308, Buffalo Grove, IL 60089
MLS# 12432181Listed by: @PROPERTIES CHRISTIE'S INTERNATIONAL REAL ESTATE - New
 $345,900Active3 beds 3 baths
$345,900Active3 beds 3 baths1138 Courtland Drive #14E, Buffalo Grove, IL 60089
MLS# 12420417Listed by: ACHIEVE REAL ESTATE GROUP INC  $199,800Pending2 beds 1 baths900 sq. ft.
$199,800Pending2 beds 1 baths900 sq. ft.1 Oak Creek Drive #2305, Buffalo Grove, IL 60089
MLS# 12428665Listed by: CORE REALTY & INVESTMENTS, INC

