1117 Franklin Lane, Buffalo Grove, IL 60089
Local realty services provided by:Results Realty ERA Powered
1117 Franklin Lane,Buffalo Grove, IL 60089
$415,000
- 3 Beds
- 3 Baths
- - sq. ft.
- Condominium
- Active
Listed by: udi yeger
Office: gts real estate & management
MLS#:12518254
Source:MLSNI
Price summary
- Price:$415,000
- Monthly HOA dues:$359
About this home
Welcome to 1117 Franklin Ln in the highly sought-after Crossings community - a well-maintained, charming townhome in a prime location. Located in award-winning District 96 schools and the coveted Stevenson High School (District 125) area, and close to Long Grove, shopping, Metra, and major roads - this is a rare opportunity to own in one of the area's most desirable communities. This spacious 3BR, 2.5BA home backs to a large open green field for maximum privacy and an airy, park-like feel. Only a 1-minute walk to the neighbourhood park and a short stroll to the community pool, tennis courts, clubhouse, walking paths and lakes - it's the ideal blend of comfort and lifestyle. Inside, the home has been lovingly cared for and thoughtfully updated where it matters most. All the big-ticket mechanicals are newer: Brand new A/C (2025), Water heater (2024), New garage door (2022), New garage opener (2021), Furnace (2015), Sump pump (2013). That means you can move in with peace of mind and focus on personalizing the cosmetics to your taste. The main level offers a flexible layout with a bright living area, dining space with access to the backyard greens, and a functional kitchen with plenty of storage. Upstairs you'll find comfortable bedrooms, including a primary suite, and additional bath. The lower level/basement is completely finished, with separate office and recreation space - perfect for media, playroom, office, or guest overflow. Well maintained, great mechanicals, fantastic setting, and the best location in The Crossings. Come see it and imagine the potential!
Contact an agent
Home facts
- Year built:1977
- Listing ID #:12518254
- Added:47 day(s) ago
- Updated:January 01, 2026 at 11:55 AM
Rooms and interior
- Bedrooms:3
- Total bathrooms:3
- Full bathrooms:2
- Half bathrooms:1
Heating and cooling
- Cooling:Central Air
- Heating:Forced Air, Natural Gas
Structure and exterior
- Roof:Asphalt
- Year built:1977
Schools
- High school:Adlai E Stevenson High School
- Middle school:Woodlawn Middle School
- Elementary school:Kildeer Countryside Elementary S
Utilities
- Water:Lake Michigan
- Sewer:Public Sewer
Finances and disclosures
- Price:$415,000
- Tax amount:$9,821 (2024)
New listings near 1117 Franklin Lane
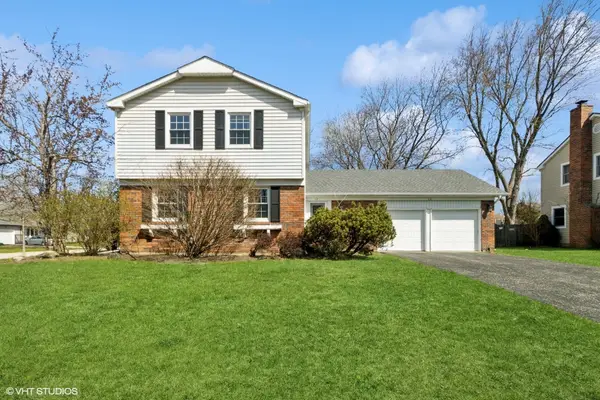 $539,000Pending5 beds 3 baths2,403 sq. ft.
$539,000Pending5 beds 3 baths2,403 sq. ft.12 Cloverdale Court, Buffalo Grove, IL 60089
MLS# 12538463Listed by: HOMESMART CONNECT LLC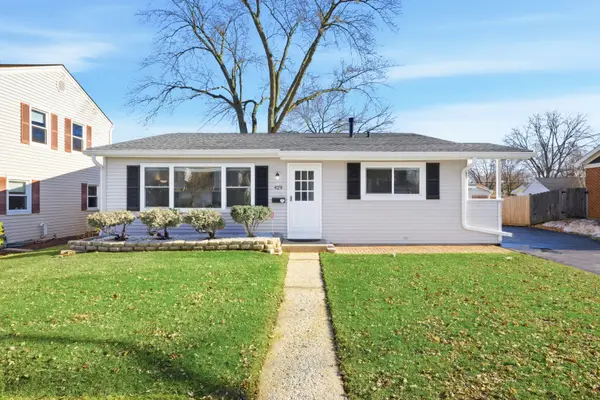 $399,900Pending3 beds 2 baths1,008 sq. ft.
$399,900Pending3 beds 2 baths1,008 sq. ft.429 Lauren Lane, Buffalo Grove, IL 60089
MLS# 12536708Listed by: BERKSHIRE HATHAWAY HOMESERVICES CHICAGO- New
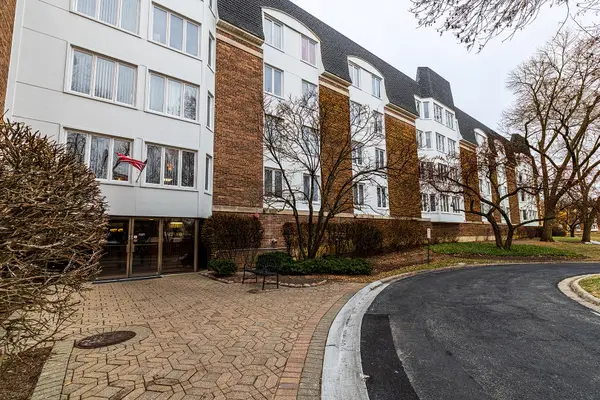 $264,999Active2 beds 2 baths1,450 sq. ft.
$264,999Active2 beds 2 baths1,450 sq. ft.225 Lake Boulevard #531, Buffalo Grove, IL 60089
MLS# 12536263Listed by: RE/MAX ALLSTARS - New
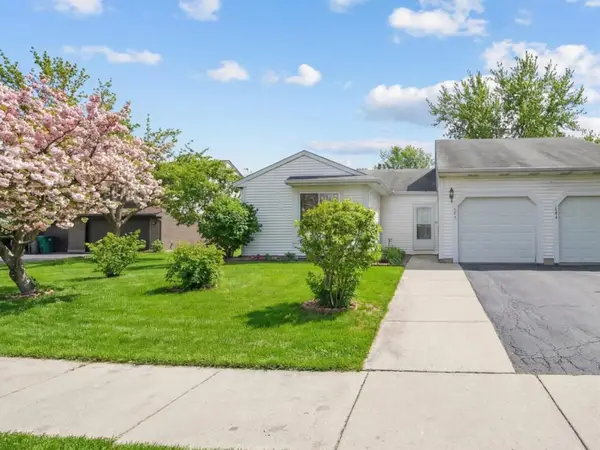 $359,800Active2 beds 2 baths1,100 sq. ft.
$359,800Active2 beds 2 baths1,100 sq. ft.533 Lyon Drive, Buffalo Grove, IL 60089
MLS# 12536411Listed by: REALTA REAL ESTATE 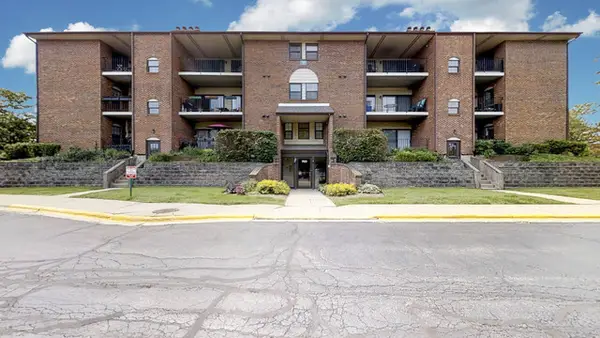 $259,900Active2 beds 2 baths
$259,900Active2 beds 2 baths760 Weidner Road #107, Buffalo Grove, IL 60089
MLS# 12534754Listed by: CAPORALE REALTY GROUP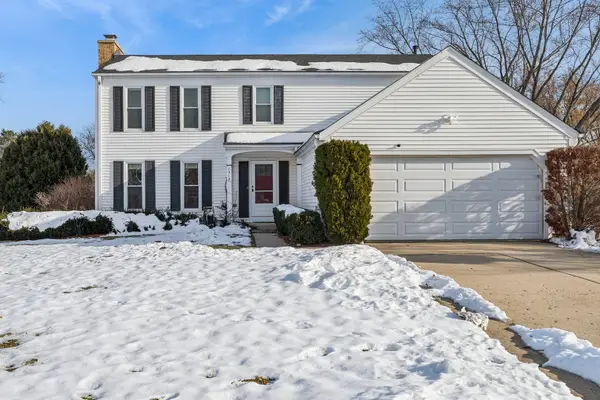 $635,250Pending5 beds 3 baths2,340 sq. ft.
$635,250Pending5 beds 3 baths2,340 sq. ft.1315 Gail Drive, Buffalo Grove, IL 60089
MLS# 12533793Listed by: BAIRD & WARNER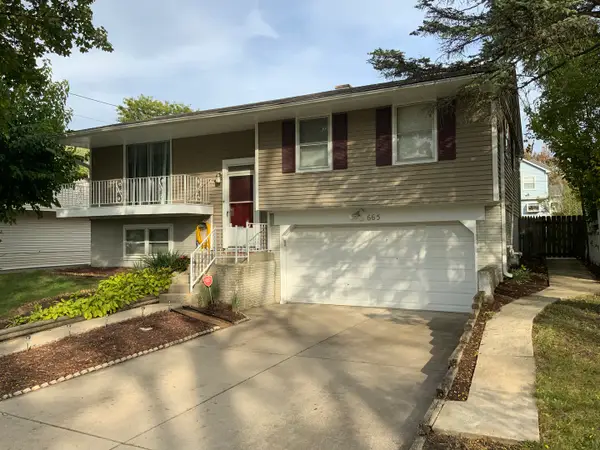 $434,900Active3 beds 2 baths1,624 sq. ft.
$434,900Active3 beds 2 baths1,624 sq. ft.665 Thornwood Drive, Buffalo Grove, IL 60089
MLS# 12533718Listed by: COLDWELL BANKER REALTY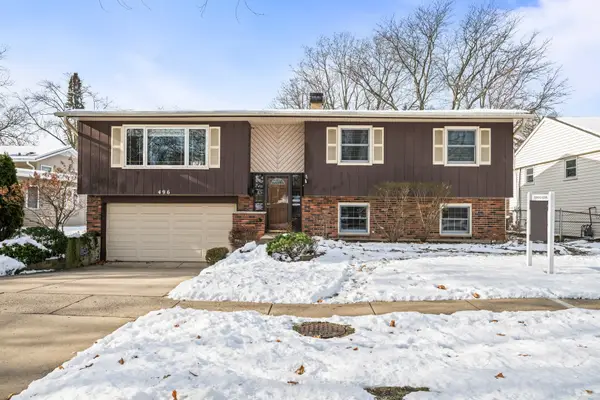 $399,000Pending4 beds 2 baths1,236 sq. ft.
$399,000Pending4 beds 2 baths1,236 sq. ft.496 Raupp Boulevard, Buffalo Grove, IL 60089
MLS# 12520916Listed by: @PROPERTIES CHRISTIES INTERNATIONAL REAL ESTATE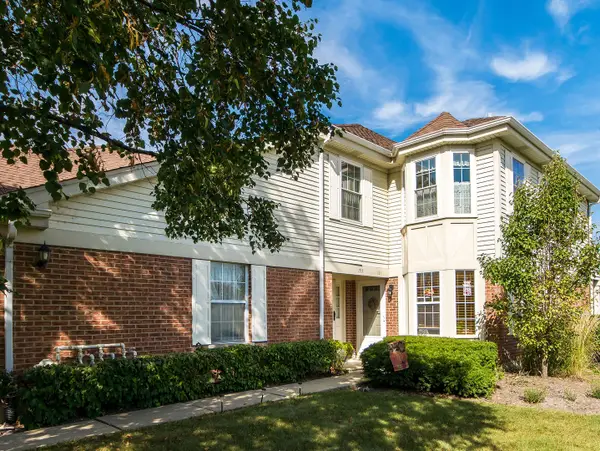 $289,900Pending2 beds 1 baths1,131 sq. ft.
$289,900Pending2 beds 1 baths1,131 sq. ft.153 E Fabish Drive #153, Buffalo Grove, IL 60089
MLS# 12527726Listed by: COLDWELL BANKER REALTY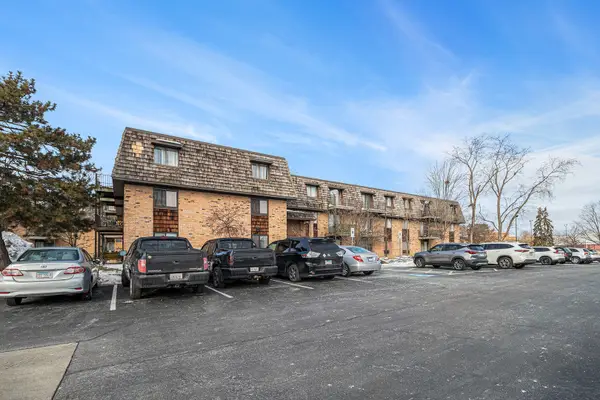 $149,900Pending2 beds 1 baths800 sq. ft.
$149,900Pending2 beds 1 baths800 sq. ft.10 Oak Creek Drive #1020, Buffalo Grove, IL 60089
MLS# 12532099Listed by: O'NEIL PROPERTY GROUP, LLC
