124 Bernard Drive, Buffalo Grove, IL 60089
Local realty services provided by:ERA Naper Realty

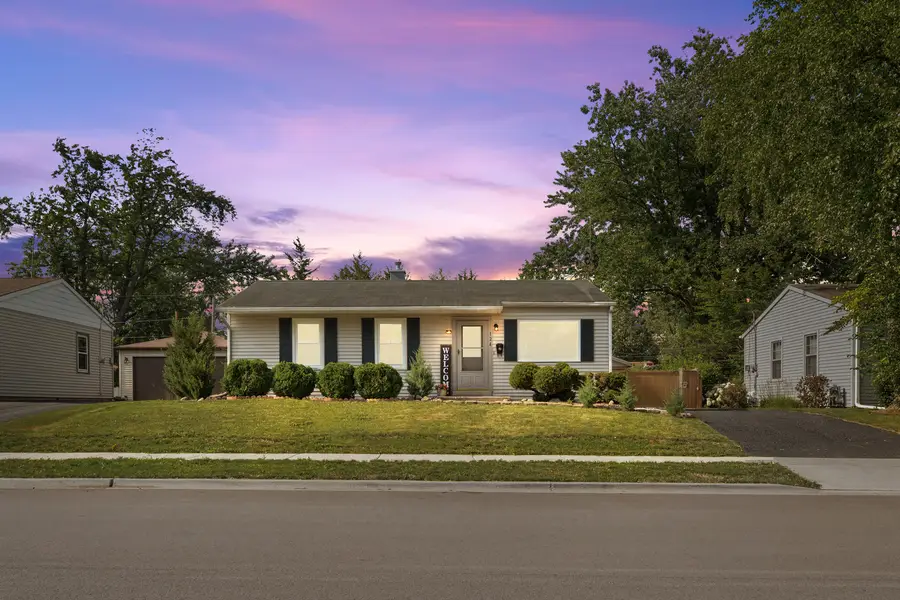
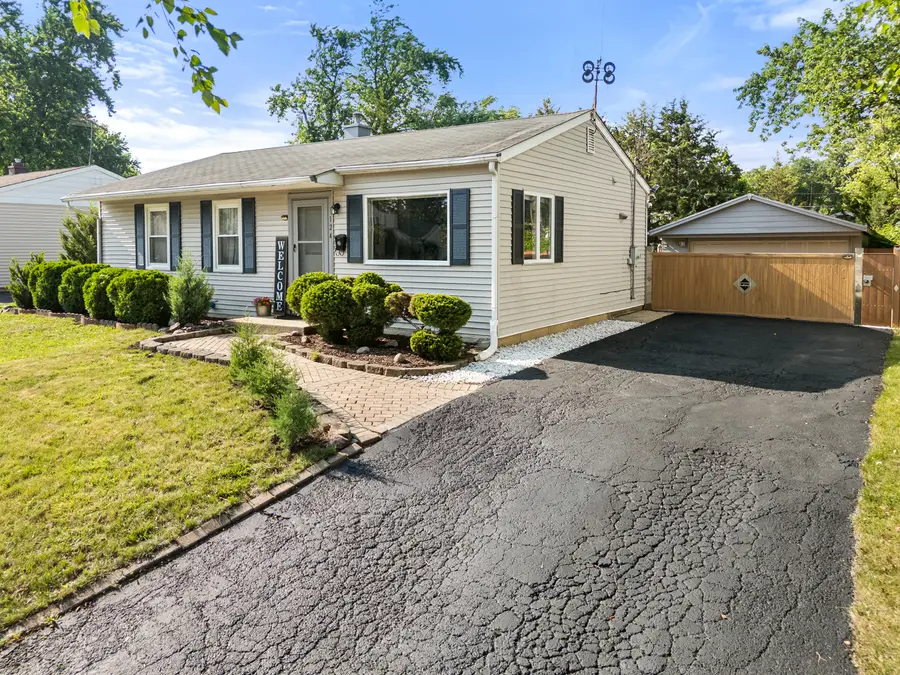
124 Bernard Drive,Buffalo Grove, IL 60089
$409,000
- 4 Beds
- 1 Baths
- 864 sq. ft.
- Single family
- Active
Upcoming open houses
- Sun, Aug 0301:00 pm - 03:00 pm
Listed by:mariola buchowska
Office:red zone realty group inc.
MLS#:12387817
Source:MLSNI
Price summary
- Price:$409,000
- Price per sq. ft.:$473.38
About this home
Beautifully updated and move-in ready this charming home has been thoughtfully renovated within the past two years to offer modern comfort and style. The main level features an open concept layout with new engineered hardwood flooring throughout, creating a bright and welcoming space. The kitchen opens directly to a private, fenced in backyard that is perfect for summer barbecues and entertaining under the shade of mature trees. The bathroom has been fully remodeled with fresh tilework, a sleek vanity, updated fixtures, and a stylish shower. Throughout the home, you'll find new interior doors, crisp baseboards, and elegant crown molding. The finished basement includes an oversized laundry room and EXTRA bedroom with a spacious walk in closet. A long side driveway leads to a detached two car garage with insulated steel doors and convenient gated access. Major system upgrades include a new Lennox furnace paired with a Honeywell Wi-Fi thermostat and Aprilaire humidifier, as well as a Barracuda battery backup system (2017) and a new sewer line connection. Located in a desirable neighborhood with top rated schools and close proximity to shopping, this home also offers easy access to Buffalo Grove Park District amenities including tennis courts, baseball fields, and beautiful parks. A truly turnkey opportunity with every detail already in place!
Contact an agent
Home facts
- Year built:1962
- Listing Id #:12387817
- Added:15 day(s) ago
- Updated:July 28, 2025 at 03:15 PM
Rooms and interior
- Bedrooms:4
- Total bathrooms:1
- Full bathrooms:1
- Living area:864 sq. ft.
Heating and cooling
- Cooling:Central Air
- Heating:Forced Air, Natural Gas
Structure and exterior
- Year built:1962
- Building area:864 sq. ft.
Schools
- High school:Buffalo Grove High School
Utilities
- Water:Public
- Sewer:Public Sewer
Finances and disclosures
- Price:$409,000
- Price per sq. ft.:$473.38
- Tax amount:$7,260 (2023)
New listings near 124 Bernard Drive
- New
 $279,900Active2 beds 2 baths1,756 sq. ft.
$279,900Active2 beds 2 baths1,756 sq. ft.400 E Dundee Road #405C, Buffalo Grove, IL 60089
MLS# 12433906Listed by: GRANDVIEW REALTY LLC - Open Sat, 12 to 2pmNew
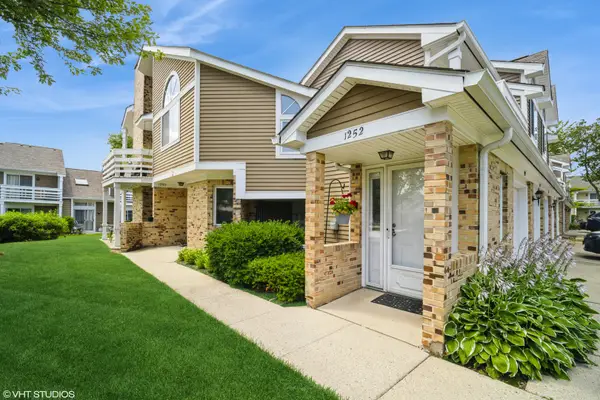 $309,000Active2 beds 2 baths1,153 sq. ft.
$309,000Active2 beds 2 baths1,153 sq. ft.1252 Ranchview Court, Buffalo Grove, IL 60089
MLS# 12433130Listed by: @PROPERTIES CHRISTIE'S INTERNATIONAL REAL ESTATE - New
 $749,000Active4 beds 3 baths3,940 sq. ft.
$749,000Active4 beds 3 baths3,940 sq. ft.310 Lakeview Court, Buffalo Grove, IL 60089
MLS# 12433235Listed by: COLDWELL BANKER REALTY - Open Sat, 1 to 3pmNew
 $735,000Active4 beds 3 baths3,000 sq. ft.
$735,000Active4 beds 3 baths3,000 sq. ft.2770 Sandalwood Road, Buffalo Grove, IL 60089
MLS# 12425660Listed by: KELLER WILLIAMS THRIVE - New
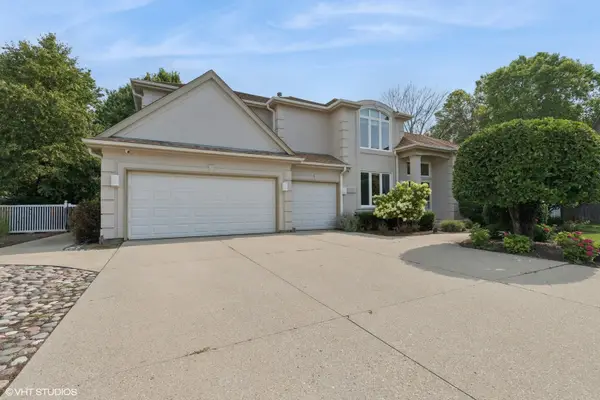 $1,195,000Active4 beds 6 baths6,842 sq. ft.
$1,195,000Active4 beds 6 baths6,842 sq. ft.2033 Olive Hill Drive, Buffalo Grove, IL 60089
MLS# 12423506Listed by: @PROPERTIES CHRISTIE'S INTERNATIONAL REAL ESTATE - New
 $425,000Active6 beds 3 baths1,983 sq. ft.
$425,000Active6 beds 3 baths1,983 sq. ft.315 Cherrywood Road, Buffalo Grove, IL 60089
MLS# 12420717Listed by: WHEATLAND REALTY - New
 $325,000Active3 beds 2 baths1,800 sq. ft.
$325,000Active3 beds 2 baths1,800 sq. ft.175 Lake Boulevard #308, Buffalo Grove, IL 60089
MLS# 12432181Listed by: @PROPERTIES CHRISTIE'S INTERNATIONAL REAL ESTATE - New
 $345,900Active3 beds 3 baths
$345,900Active3 beds 3 baths1138 Courtland Drive #14E, Buffalo Grove, IL 60089
MLS# 12420417Listed by: ACHIEVE REAL ESTATE GROUP INC 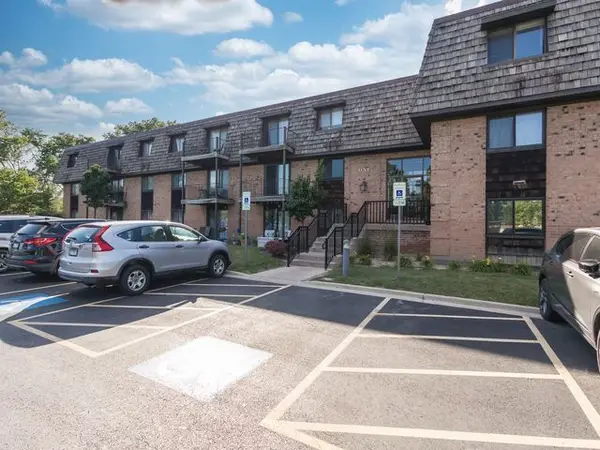 $199,800Pending2 beds 1 baths900 sq. ft.
$199,800Pending2 beds 1 baths900 sq. ft.1 Oak Creek Drive #2305, Buffalo Grove, IL 60089
MLS# 12428665Listed by: CORE REALTY & INVESTMENTS, INC- New
 $214,900Active1 beds 1 baths775 sq. ft.
$214,900Active1 beds 1 baths775 sq. ft.671 Hapsfield Lane #105, Buffalo Grove, IL 60089
MLS# 12431892Listed by: BERKSHIRE HATHAWAY HOMESERVICES STARCK REAL ESTATE
