136 Windwood Court #31, Buffalo Grove, IL 60089
Local realty services provided by:ERA Naper Realty
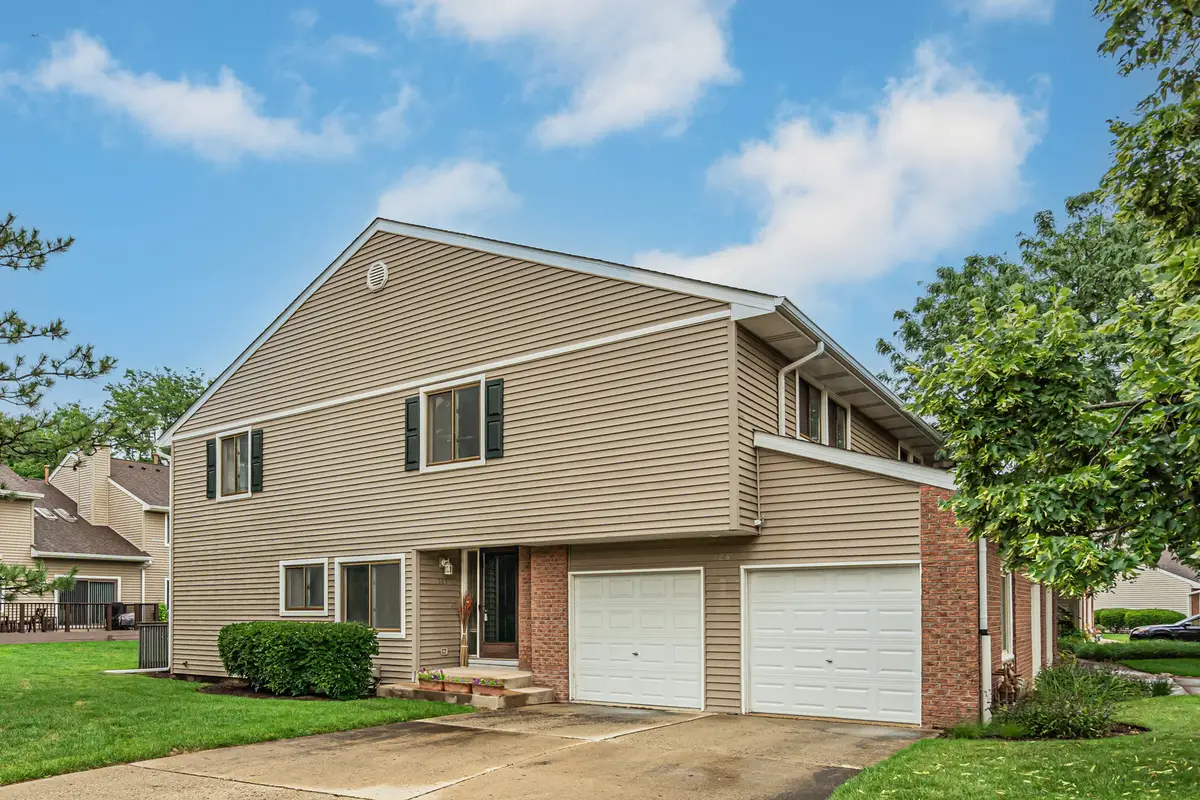
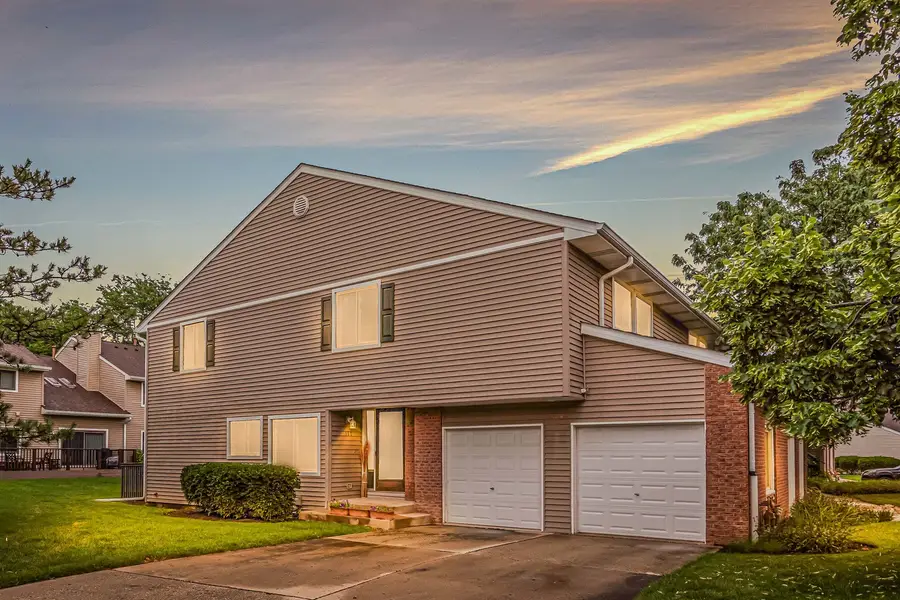

136 Windwood Court #31,Buffalo Grove, IL 60089
$320,000
- 3 Beds
- 3 Baths
- 1,858 sq. ft.
- Condominium
- Active
Upcoming open houses
- Sun, Aug 0301:00 pm - 03:00 pm
Listed by:dobroslawa kula
Office:arhome realty
MLS#:12415761
Source:MLSNI
Price summary
- Price:$320,000
- Price per sq. ft.:$172.23
- Monthly HOA dues:$546
About this home
Located in the award-winning Stevenson High School district, this sunny 3-bed, 2.5-bath townhouse is the largest model in the desirable Hidden Lake Subdivision. It includes a 2-car attached garage and a wide and long private side drive. Ready for your personalization, it features vaulted ceilings, skylights, a stone fireplace, and an open living/dining area. The main floor also offers a bright kitchen, powder room, laundry, and access to a private deck-perfect for relaxing or entertaining. Upstairs, the spacious primary suite includes a walk-in closet, double vanity, soaking tub, and separate shower. Two additional bedrooms share a full bath. Community amenities include a pool, pond, playground, and two tennis courts, a place to play basketball and picnic area. Pet-friendly with guest parking, and close to parks, golf, shopping, dining, Metra, and major highways. Estate sale - sold as is. A great opportunity to make it your own!
Contact an agent
Home facts
- Year built:1984
- Listing Id #:12415761
- Added:7 day(s) ago
- Updated:July 31, 2025 at 06:40 PM
Rooms and interior
- Bedrooms:3
- Total bathrooms:3
- Full bathrooms:2
- Half bathrooms:1
- Living area:1,858 sq. ft.
Heating and cooling
- Cooling:Central Air
- Heating:Natural Gas
Structure and exterior
- Roof:Asphalt
- Year built:1984
- Building area:1,858 sq. ft.
Schools
- High school:Adlai E Stevenson High School
- Middle school:Aptakisic Junior High School
- Elementary school:Tripp School
Utilities
- Water:Public
- Sewer:Public Sewer
Finances and disclosures
- Price:$320,000
- Price per sq. ft.:$172.23
- Tax amount:$4,077 (2023)
New listings near 136 Windwood Court #31
- Open Sat, 12 to 2pmNew
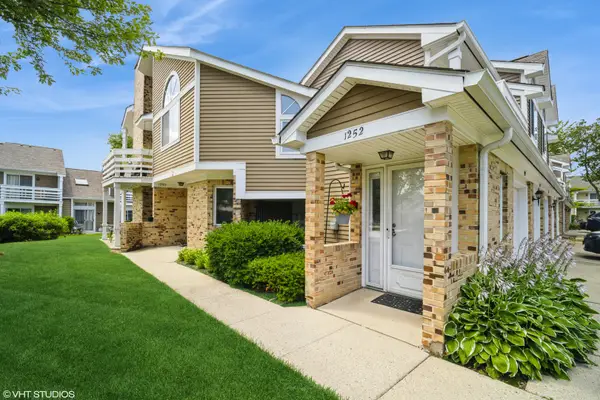 $309,000Active2 beds 2 baths1,153 sq. ft.
$309,000Active2 beds 2 baths1,153 sq. ft.1252 Ranchview Court, Buffalo Grove, IL 60089
MLS# 12433130Listed by: @PROPERTIES CHRISTIE'S INTERNATIONAL REAL ESTATE - New
 $749,000Active4 beds 3 baths3,940 sq. ft.
$749,000Active4 beds 3 baths3,940 sq. ft.310 Lakeview Court, Buffalo Grove, IL 60089
MLS# 12433235Listed by: COLDWELL BANKER REALTY - Open Sat, 1 to 3pmNew
 $735,000Active4 beds 3 baths3,000 sq. ft.
$735,000Active4 beds 3 baths3,000 sq. ft.2770 Sandalwood Road, Buffalo Grove, IL 60089
MLS# 12425660Listed by: KELLER WILLIAMS THRIVE - New
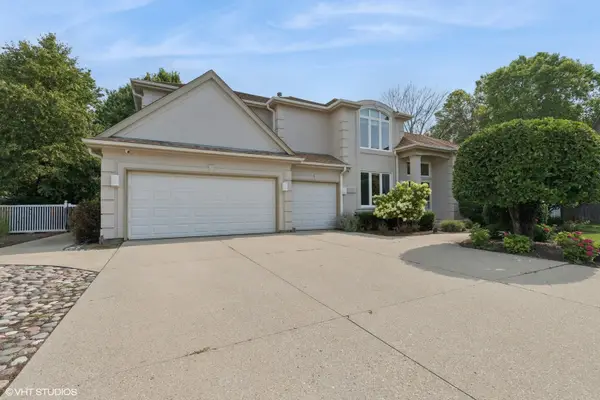 $1,195,000Active4 beds 6 baths6,842 sq. ft.
$1,195,000Active4 beds 6 baths6,842 sq. ft.2033 Olive Hill Drive, Buffalo Grove, IL 60089
MLS# 12423506Listed by: @PROPERTIES CHRISTIE'S INTERNATIONAL REAL ESTATE - New
 $425,000Active6 beds 3 baths1,983 sq. ft.
$425,000Active6 beds 3 baths1,983 sq. ft.315 Cherrywood Road, Buffalo Grove, IL 60089
MLS# 12420717Listed by: WHEATLAND REALTY - New
 $325,000Active3 beds 2 baths1,800 sq. ft.
$325,000Active3 beds 2 baths1,800 sq. ft.175 Lake Boulevard #308, Buffalo Grove, IL 60089
MLS# 12432181Listed by: @PROPERTIES CHRISTIE'S INTERNATIONAL REAL ESTATE - New
 $345,900Active3 beds 3 baths
$345,900Active3 beds 3 baths1138 Courtland Drive #14E, Buffalo Grove, IL 60089
MLS# 12420417Listed by: ACHIEVE REAL ESTATE GROUP INC 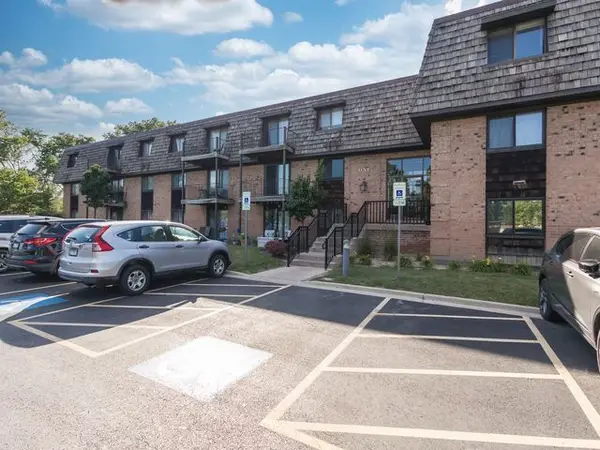 $199,800Pending2 beds 1 baths900 sq. ft.
$199,800Pending2 beds 1 baths900 sq. ft.1 Oak Creek Drive #2305, Buffalo Grove, IL 60089
MLS# 12428665Listed by: CORE REALTY & INVESTMENTS, INC- New
 $214,900Active1 beds 1 baths775 sq. ft.
$214,900Active1 beds 1 baths775 sq. ft.671 Hapsfield Lane #105, Buffalo Grove, IL 60089
MLS# 12431892Listed by: BERKSHIRE HATHAWAY HOMESERVICES STARCK REAL ESTATE - New
 $263,000Active2 beds 2 baths1,500 sq. ft.
$263,000Active2 beds 2 baths1,500 sq. ft.10 Old Oak Drive #103, Buffalo Grove, IL 60089
MLS# 12431445Listed by: RE/MAX SAWA
