166 Willow Parkway #166, Buffalo Grove, IL 60089
Local realty services provided by:Results Realty ERA Powered
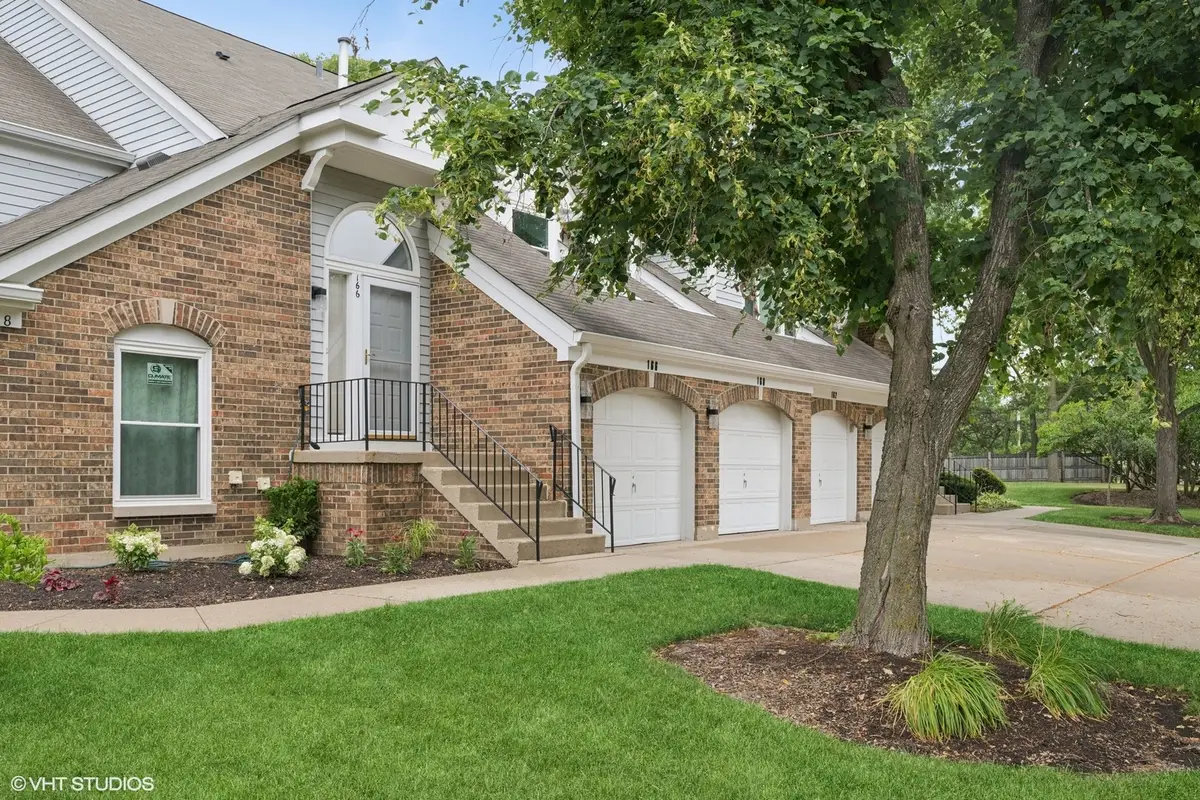

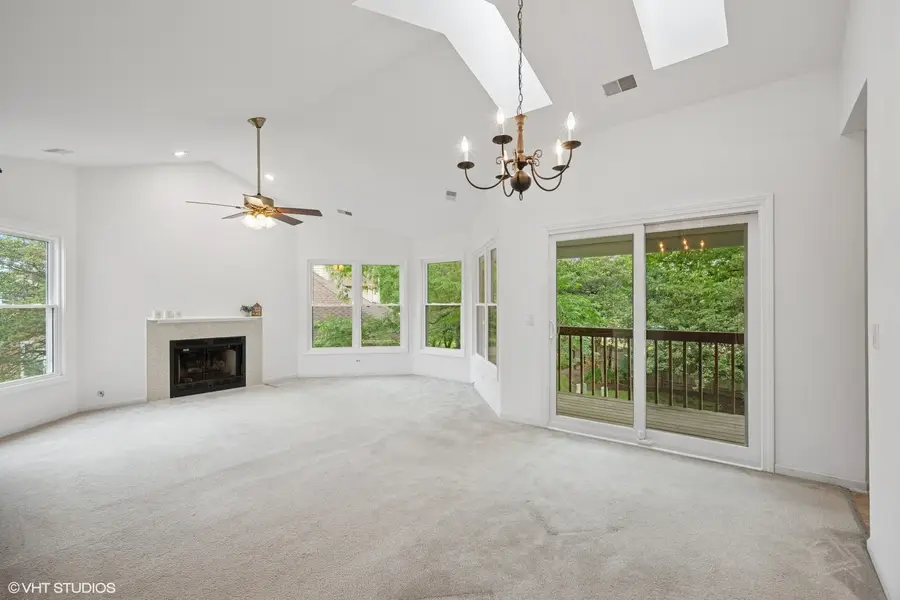
166 Willow Parkway #166,Buffalo Grove, IL 60089
$350,000
- 3 Beds
- 2 Baths
- 1,554 sq. ft.
- Condominium
- Pending
Listed by:christen woods
Office:compass
MLS#:12425410
Source:MLSNI
Price summary
- Price:$350,000
- Price per sq. ft.:$225.23
- Monthly HOA dues:$416
About this home
Welcome to your serene retreat nestled among mature trees, offering unparalleled privacy and tranquility. This stunning 3-bedroom townhome boasts exceptional features, including vaulted ceilings and expansive windows that flood the space with natural light. Gather around the cozy fireplace in the spacious living area, perfect for relaxing and entertaining or enjoy the outside on the spacious but private deck. The home features newer windows, AC, and a beautifully updated kitchen, ensuring modern convenience and peace of mind. With an abundance of storage and an attached garage, you'll have all the space you need for your belongings. The community enhances your lifestyle with two sparkling pools and clubhouses, providing ample opportunities for leisure and socializing. Enjoy the convenience of a short walk to Arboretum Golf Course, the train stations and nearby shopping, fulfilling all your recreational and shopping desires. This townhouse offers excellent education options with Tripp Elementary, Aptakisic Middle School, and Stevenson High School serving the area. Don't miss the chance to make this beautiful townhome your own, where comfort and community meet in perfect harmony.
Contact an agent
Home facts
- Year built:1989
- Listing Id #:12425410
- Added:10 day(s) ago
- Updated:July 28, 2025 at 03:15 PM
Rooms and interior
- Bedrooms:3
- Total bathrooms:2
- Full bathrooms:2
- Living area:1,554 sq. ft.
Heating and cooling
- Cooling:Central Air
- Heating:Forced Air, Natural Gas
Structure and exterior
- Year built:1989
- Building area:1,554 sq. ft.
Schools
- High school:Adlai E Stevenson High School
- Middle school:Aptakisic Junior High School
- Elementary school:Tripp School
Utilities
- Water:Lake Michigan
- Sewer:Public Sewer
Finances and disclosures
- Price:$350,000
- Price per sq. ft.:$225.23
- Tax amount:$8,058 (2023)
New listings near 166 Willow Parkway #166
- Open Sat, 12 to 2pmNew
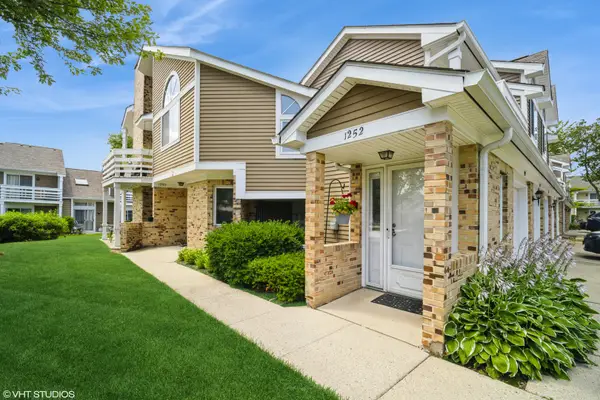 $309,000Active2 beds 2 baths1,153 sq. ft.
$309,000Active2 beds 2 baths1,153 sq. ft.1252 Ranchview Court, Buffalo Grove, IL 60089
MLS# 12433130Listed by: @PROPERTIES CHRISTIE'S INTERNATIONAL REAL ESTATE - New
 $749,000Active4 beds 3 baths3,940 sq. ft.
$749,000Active4 beds 3 baths3,940 sq. ft.310 Lakeview Court, Buffalo Grove, IL 60089
MLS# 12433235Listed by: COLDWELL BANKER REALTY - Open Sat, 1 to 3pmNew
 $735,000Active4 beds 3 baths3,000 sq. ft.
$735,000Active4 beds 3 baths3,000 sq. ft.2770 Sandalwood Road, Buffalo Grove, IL 60089
MLS# 12425660Listed by: KELLER WILLIAMS THRIVE - New
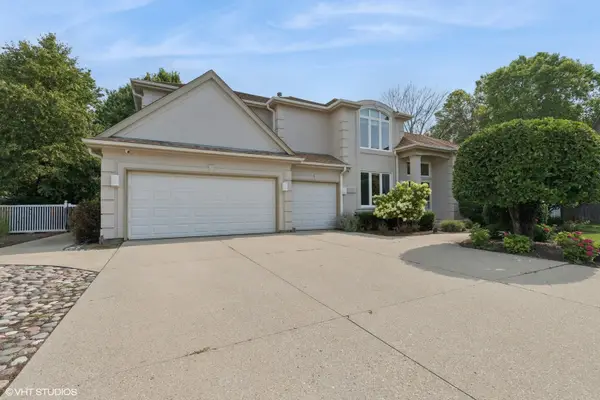 $1,195,000Active4 beds 6 baths6,842 sq. ft.
$1,195,000Active4 beds 6 baths6,842 sq. ft.2033 Olive Hill Drive, Buffalo Grove, IL 60089
MLS# 12423506Listed by: @PROPERTIES CHRISTIE'S INTERNATIONAL REAL ESTATE - New
 $425,000Active6 beds 3 baths1,983 sq. ft.
$425,000Active6 beds 3 baths1,983 sq. ft.315 Cherrywood Road, Buffalo Grove, IL 60089
MLS# 12420717Listed by: WHEATLAND REALTY - New
 $325,000Active3 beds 2 baths1,800 sq. ft.
$325,000Active3 beds 2 baths1,800 sq. ft.175 Lake Boulevard #308, Buffalo Grove, IL 60089
MLS# 12432181Listed by: @PROPERTIES CHRISTIE'S INTERNATIONAL REAL ESTATE - New
 $345,900Active3 beds 3 baths
$345,900Active3 beds 3 baths1138 Courtland Drive #14E, Buffalo Grove, IL 60089
MLS# 12420417Listed by: ACHIEVE REAL ESTATE GROUP INC 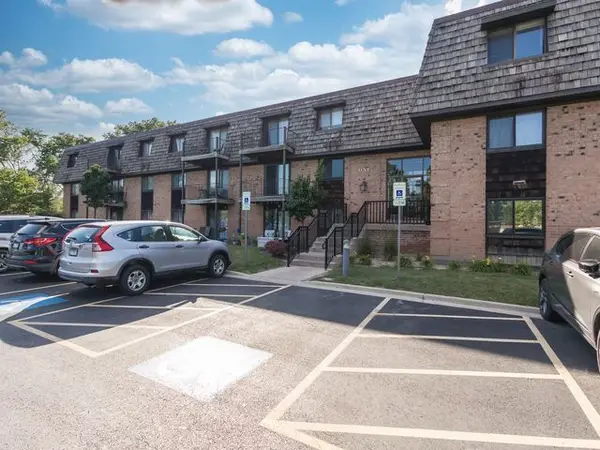 $199,800Pending2 beds 1 baths900 sq. ft.
$199,800Pending2 beds 1 baths900 sq. ft.1 Oak Creek Drive #2305, Buffalo Grove, IL 60089
MLS# 12428665Listed by: CORE REALTY & INVESTMENTS, INC- New
 $214,900Active1 beds 1 baths775 sq. ft.
$214,900Active1 beds 1 baths775 sq. ft.671 Hapsfield Lane #105, Buffalo Grove, IL 60089
MLS# 12431892Listed by: BERKSHIRE HATHAWAY HOMESERVICES STARCK REAL ESTATE - New
 $263,000Active2 beds 2 baths1,500 sq. ft.
$263,000Active2 beds 2 baths1,500 sq. ft.10 Old Oak Drive #103, Buffalo Grove, IL 60089
MLS# 12431445Listed by: RE/MAX SAWA
