437 Caren Drive, Buffalo Grove, IL 60089
Local realty services provided by:ERA Naper Realty
Listed by:tony stoychev
Office:keller williams realty ptnr,ll
MLS#:12449925
Source:MLSNI
Price summary
- Price:$618,888
- Price per sq. ft.:$342.68
About this home
This stunning residence showcases beautiful hardwood flooring throughout and a fully renovated, light-filled kitchen. A true showstopper, the kitchen boasts white cabinetry, quartz countertops, stainless steel appliances, and a breakfast bar perfect for casual dining. The adjacent dining room offers sophistication with a built-in quartz bar and beverage cooler, while a cozy fireplace adds warmth and charm. Glass sliding doors open to a private backyard retreat, complete with a spacious deck, in-ground pool, and mature arborvitae providing natural seclusion. Overlooking the pool is the living room with tons of natural light. The luxurious primary suite features a spa-inspired ensuite bath with a marble vanity, custom-tiled shower, smart Bluetooth fan/speaker, and smart commode. Two additional bedrooms on the main level share a beautifully remodeled hall bath, highlighted by floor-to-ceiling tile and a tub/shower combination. The finished lower level is designed for both relaxation and entertainment, featuring a recreation room with a wet bar (pool table included!), two generously sized bedrooms, another full bathroom with a walk-in shower, and a large storage room. Modern smart home amenities include wired speakers, Ring doorbell, a Ring security system. Ideally located within walking distance to Green Lake Park with its lake, playground, and tennis courts, this home is also part of award-winning Districts 96 & 125, serving Prairie Elementary, Twin Groves Middle School, and Stevenson High School.
Contact an agent
Home facts
- Year built:1979
- Listing ID #:12449925
- Added:35 day(s) ago
- Updated:September 25, 2025 at 01:28 PM
Rooms and interior
- Bedrooms:5
- Total bathrooms:3
- Full bathrooms:3
- Living area:1,806 sq. ft.
Heating and cooling
- Cooling:Central Air
- Heating:Forced Air, Natural Gas
Structure and exterior
- Roof:Asphalt
- Year built:1979
- Building area:1,806 sq. ft.
- Lot area:0.17 Acres
Schools
- High school:Adlai E Stevenson High School
- Middle school:Twin Groves Middle School
- Elementary school:Prairie Elementary School
Utilities
- Water:Lake Michigan, Public
- Sewer:Public Sewer
Finances and disclosures
- Price:$618,888
- Price per sq. ft.:$342.68
- Tax amount:$14,916 (2024)
New listings near 437 Caren Drive
- New
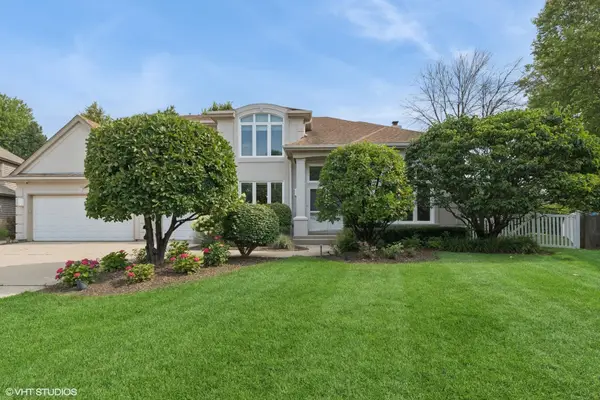 $1,149,000Active4 beds 6 baths6,842 sq. ft.
$1,149,000Active4 beds 6 baths6,842 sq. ft.2033 Olive Hill Drive, Buffalo Grove, IL 60089
MLS# 12480638Listed by: @PROPERTIES CHRISTIE'S INTERNATIONAL REAL ESTATE - New
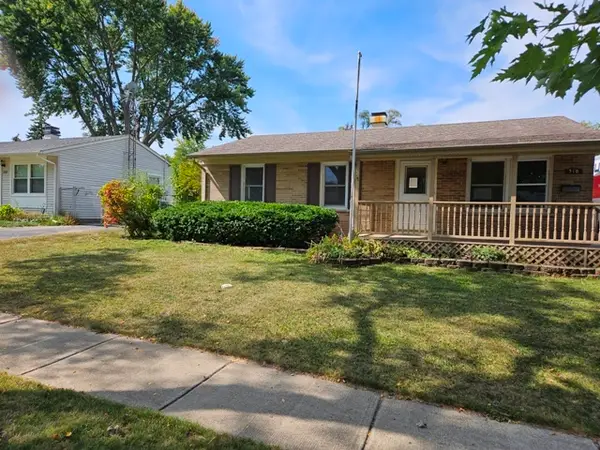 $380,000Active4 beds 1 baths1,425 sq. ft.
$380,000Active4 beds 1 baths1,425 sq. ft.310 Rosewood Avenue, Buffalo Grove, IL 60089
MLS# 12476076Listed by: RE/MAX PROPERTIES NORTHWEST - New
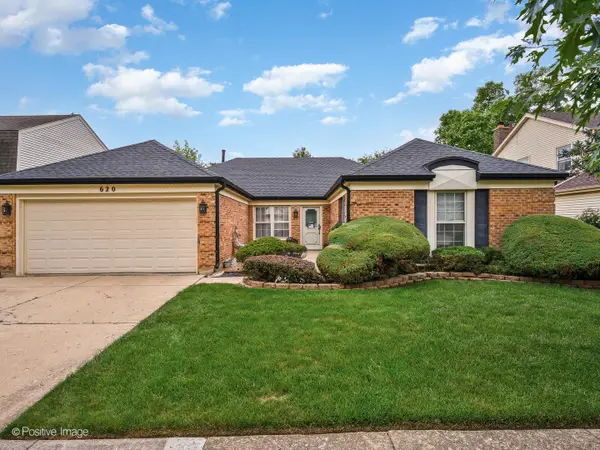 $430,000Active3 beds 2 baths
$430,000Active3 beds 2 baths620 Cobblestone Lane, Buffalo Grove, IL 60089
MLS# 12477203Listed by: LUCID REALTY, INC. 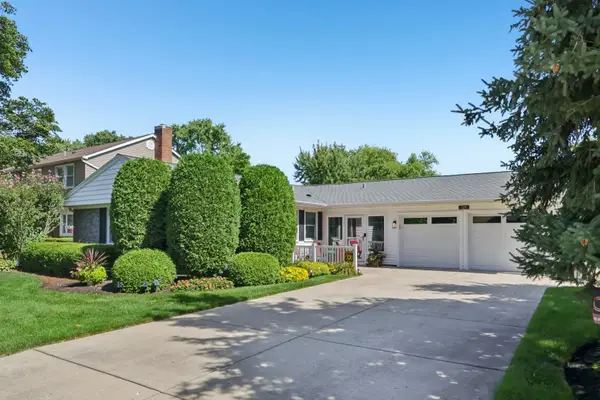 $449,900Pending3 beds 2 baths1,492 sq. ft.
$449,900Pending3 beds 2 baths1,492 sq. ft.329 Timber Hill Road, Buffalo Grove, IL 60089
MLS# 12472135Listed by: BETTER HOMES AND GARDEN REAL ESTATE STAR HOMES- New
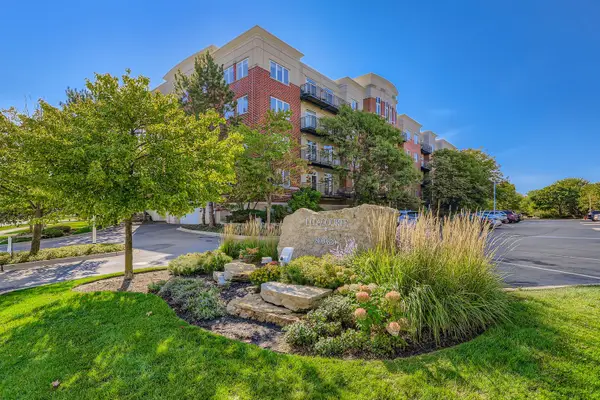 $585,000Active3 beds 3 baths2,319 sq. ft.
$585,000Active3 beds 3 baths2,319 sq. ft.820 Weidner Road #409, Buffalo Grove, IL 60089
MLS# 12474770Listed by: PUBLIC EMPLOYEE REAL ESTATE - New
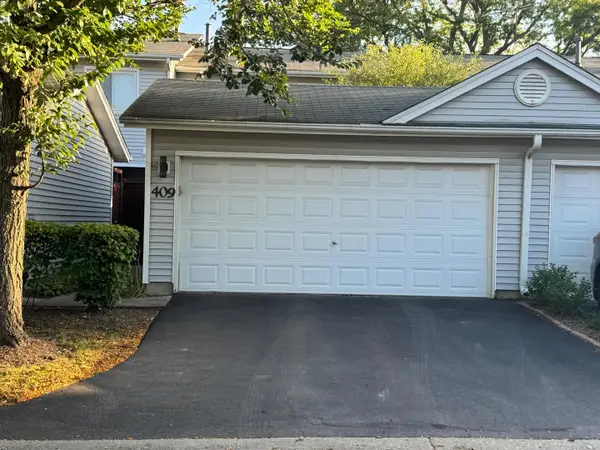 $419,900Active3 beds 3 baths1,569 sq. ft.
$419,900Active3 beds 3 baths1,569 sq. ft.409 Hazelwood Terrace, Buffalo Grove, IL 60089
MLS# 12475948Listed by: COLDWELL BANKER REALTY - New
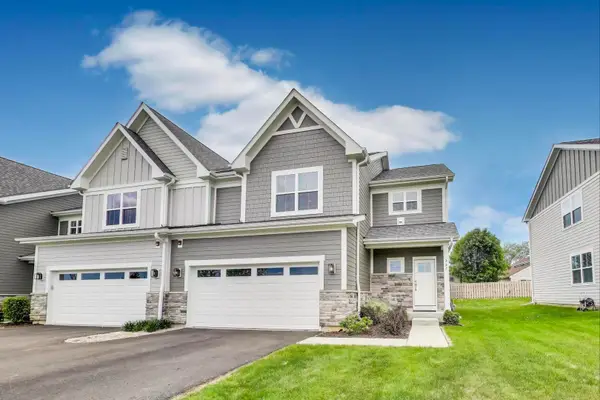 $595,000Active3 beds 3 baths1,931 sq. ft.
$595,000Active3 beds 3 baths1,931 sq. ft.327 Lasalle Lane, Buffalo Grove, IL 60089
MLS# 12475768Listed by: @PROPERTIES CHRISTIE'S INTERNATIONAL REAL ESTATE 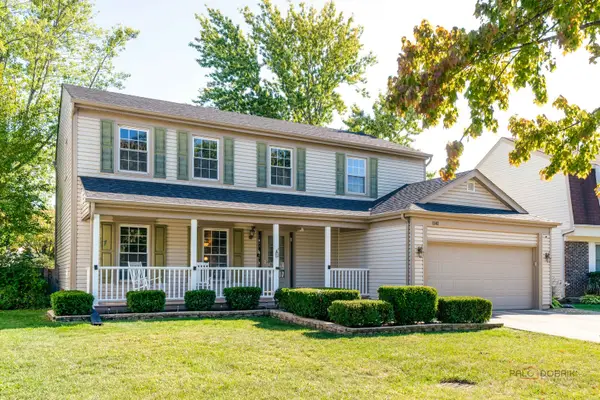 $629,000Pending4 beds 3 baths2,927 sq. ft.
$629,000Pending4 beds 3 baths2,927 sq. ft.1141 Devonshire Road, Buffalo Grove, IL 60089
MLS# 12475080Listed by: RE/MAX TOP PERFORMERS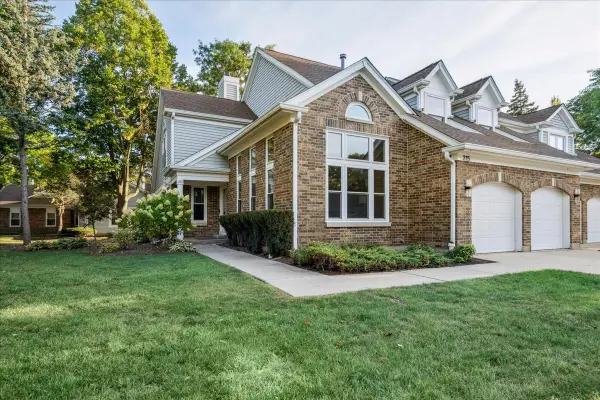 $499,000Pending3 beds 4 baths2,812 sq. ft.
$499,000Pending3 beds 4 baths2,812 sq. ft.215 Willow Parkway, Buffalo Grove, IL 60089
MLS# 12474722Listed by: COMPASS- New
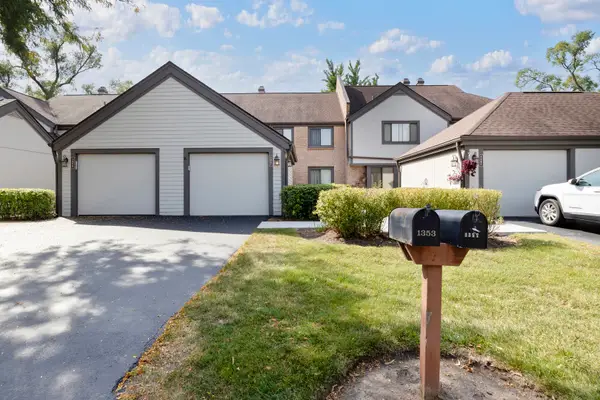 $389,900Active3 beds 4 baths1,762 sq. ft.
$389,900Active3 beds 4 baths1,762 sq. ft.1357 Bristol Lane, Buffalo Grove, IL 60089
MLS# 12468838Listed by: UNDER ONE REALTY
