46 Copperwood Drive, Buffalo Grove, IL 60089
Local realty services provided by:ERA Naper Realty
46 Copperwood Drive,Buffalo Grove, IL 60089
$659,000
- 4 Beds
- 3 Baths
- 2,279 sq. ft.
- Single family
- Pending
Listed by:daniel crouch
Office:villager realty
MLS#:12424129
Source:MLSNI
Price summary
- Price:$659,000
- Price per sq. ft.:$289.16
About this home
Great updated Coventry model in Old Farm Village. New white kitchen with granite countertop, new stainless appliances including a double oven, and space for eating. Flow through from the kitchen into the family room with a fireplace adjacent to first floor office. Formal living room with built-in shelving plus a spacious formal dining room. Renovated laundry room with new top end LG washer & dryer and stainless steel laundry sink. Updated powder room with new vanity and fixture. First floor has hardwood floors throughout and new fixtures. Large master with walk-in closet, fireplace, and master bath with skylight. 3 additional good size bedrooms. Second floor has new luxury vinyl flooring. Spacious finished basement with built-in shelving. New battery back-up sump pumps, new hot water heater. Brand new roof. Enjoy your own vast forest oasis in the fenced in backyard with a brick patio and fire pit to enjoy every season. Award-Winning Elementary District 102 and Stevenson High School.
Contact an agent
Home facts
- Year built:1987
- Listing ID #:12424129
- Added:76 day(s) ago
- Updated:September 25, 2025 at 07:28 PM
Rooms and interior
- Bedrooms:4
- Total bathrooms:3
- Full bathrooms:2
- Half bathrooms:1
- Living area:2,279 sq. ft.
Heating and cooling
- Cooling:Central Air
- Heating:Forced Air, Natural Gas
Structure and exterior
- Roof:Asphalt
- Year built:1987
- Building area:2,279 sq. ft.
- Lot area:0.27 Acres
Schools
- High school:Adlai E Stevenson High School
- Middle school:Aptakisic Junior High School
- Elementary school:Earl Pritchett School
Utilities
- Water:Lake Michigan
- Sewer:Public Sewer
Finances and disclosures
- Price:$659,000
- Price per sq. ft.:$289.16
- Tax amount:$17,755 (2024)
New listings near 46 Copperwood Drive
- New
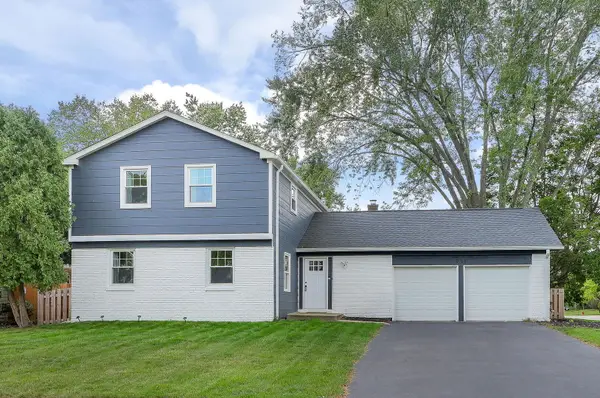 $520,000Active4 beds 3 baths2,115 sq. ft.
$520,000Active4 beds 3 baths2,115 sq. ft.931 Shady Grove Lane, Buffalo Grove, IL 60089
MLS# 12481121Listed by: STELLAR PROPERTIES, INC. - New
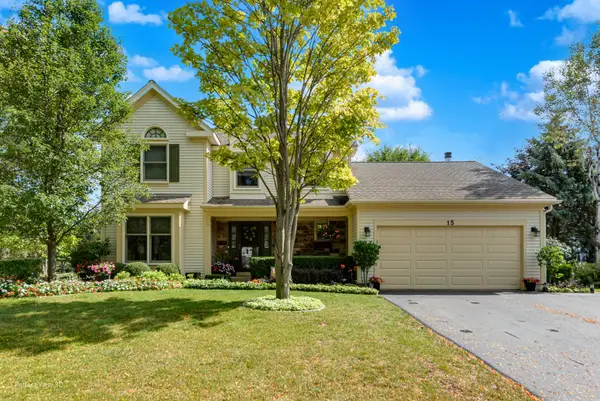 $645,000Active3 beds 3 baths2,064 sq. ft.
$645,000Active3 beds 3 baths2,064 sq. ft.15 Thompson Boulevard, Buffalo Grove, IL 60089
MLS# 12479161Listed by: SELECT A FEE RE SYSTEM - New
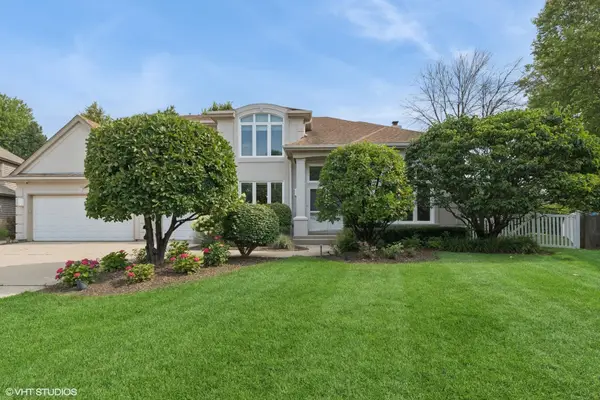 $1,149,000Active4 beds 6 baths6,842 sq. ft.
$1,149,000Active4 beds 6 baths6,842 sq. ft.2033 Olive Hill Drive, Buffalo Grove, IL 60089
MLS# 12480638Listed by: @PROPERTIES CHRISTIE'S INTERNATIONAL REAL ESTATE - New
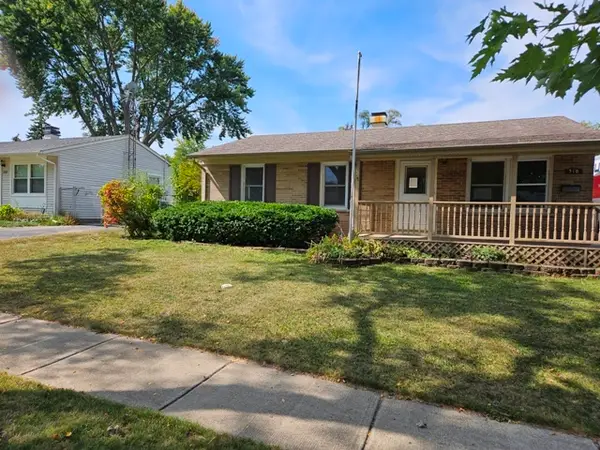 $380,000Active4 beds 1 baths1,425 sq. ft.
$380,000Active4 beds 1 baths1,425 sq. ft.310 Rosewood Avenue, Buffalo Grove, IL 60089
MLS# 12476076Listed by: RE/MAX PROPERTIES NORTHWEST - New
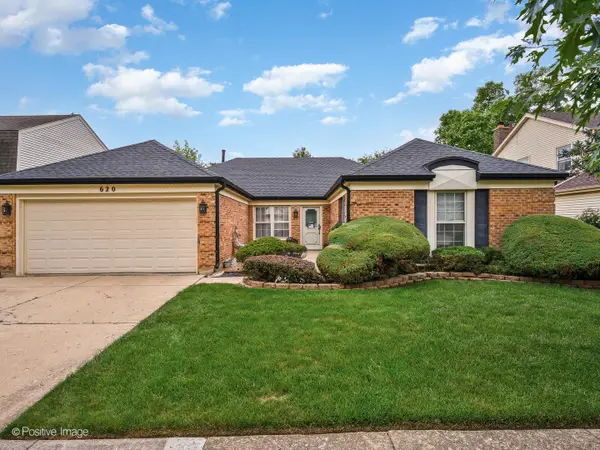 $430,000Active3 beds 2 baths
$430,000Active3 beds 2 baths620 Cobblestone Lane, Buffalo Grove, IL 60089
MLS# 12477203Listed by: LUCID REALTY, INC. 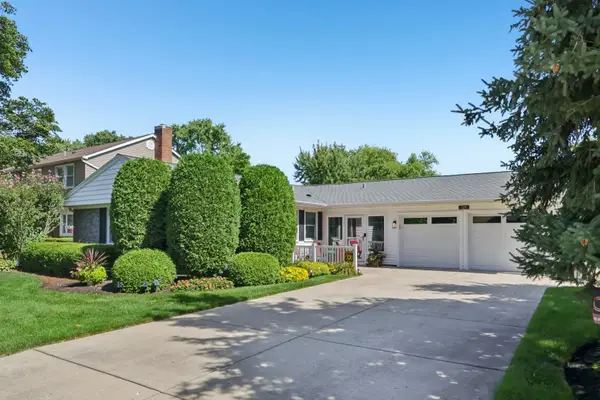 $449,900Pending3 beds 2 baths1,492 sq. ft.
$449,900Pending3 beds 2 baths1,492 sq. ft.329 Timber Hill Road, Buffalo Grove, IL 60089
MLS# 12472135Listed by: BETTER HOMES AND GARDEN REAL ESTATE STAR HOMES- New
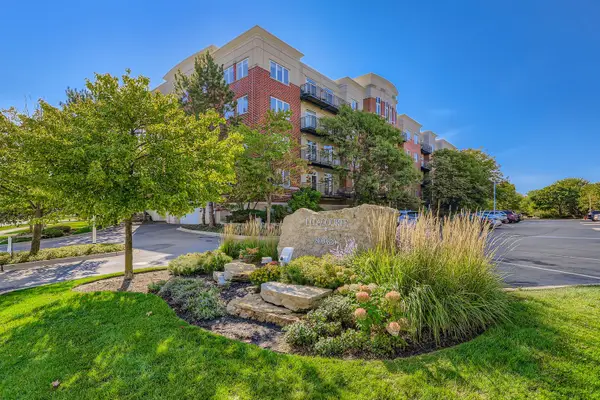 $585,000Active3 beds 3 baths2,319 sq. ft.
$585,000Active3 beds 3 baths2,319 sq. ft.820 Weidner Road #409, Buffalo Grove, IL 60089
MLS# 12474770Listed by: PUBLIC EMPLOYEE REAL ESTATE - New
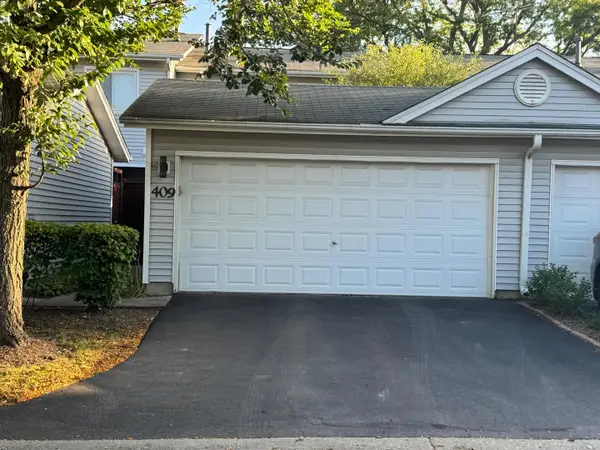 $419,900Active3 beds 3 baths1,569 sq. ft.
$419,900Active3 beds 3 baths1,569 sq. ft.409 Hazelwood Terrace, Buffalo Grove, IL 60089
MLS# 12475948Listed by: COLDWELL BANKER REALTY - New
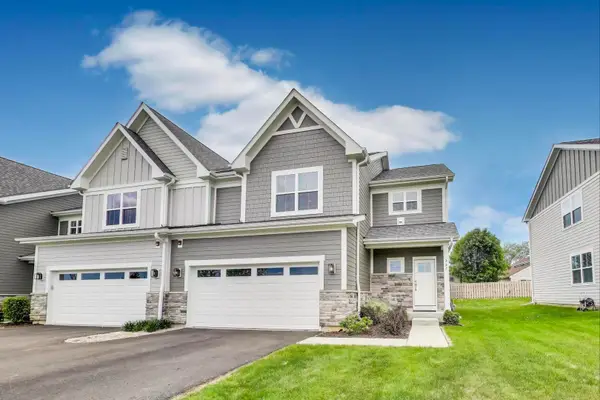 $595,000Active3 beds 3 baths1,931 sq. ft.
$595,000Active3 beds 3 baths1,931 sq. ft.327 Lasalle Lane, Buffalo Grove, IL 60089
MLS# 12475768Listed by: @PROPERTIES CHRISTIE'S INTERNATIONAL REAL ESTATE 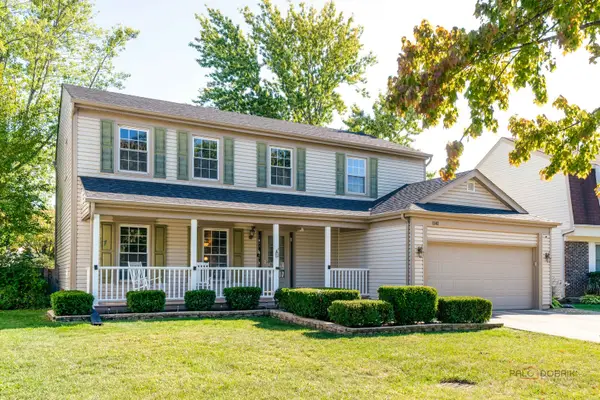 $629,000Pending4 beds 3 baths2,927 sq. ft.
$629,000Pending4 beds 3 baths2,927 sq. ft.1141 Devonshire Road, Buffalo Grove, IL 60089
MLS# 12475080Listed by: RE/MAX TOP PERFORMERS
