552 Arbor Gate Lane, Buffalo Grove, IL 60089
Local realty services provided by:ERA Naper Realty
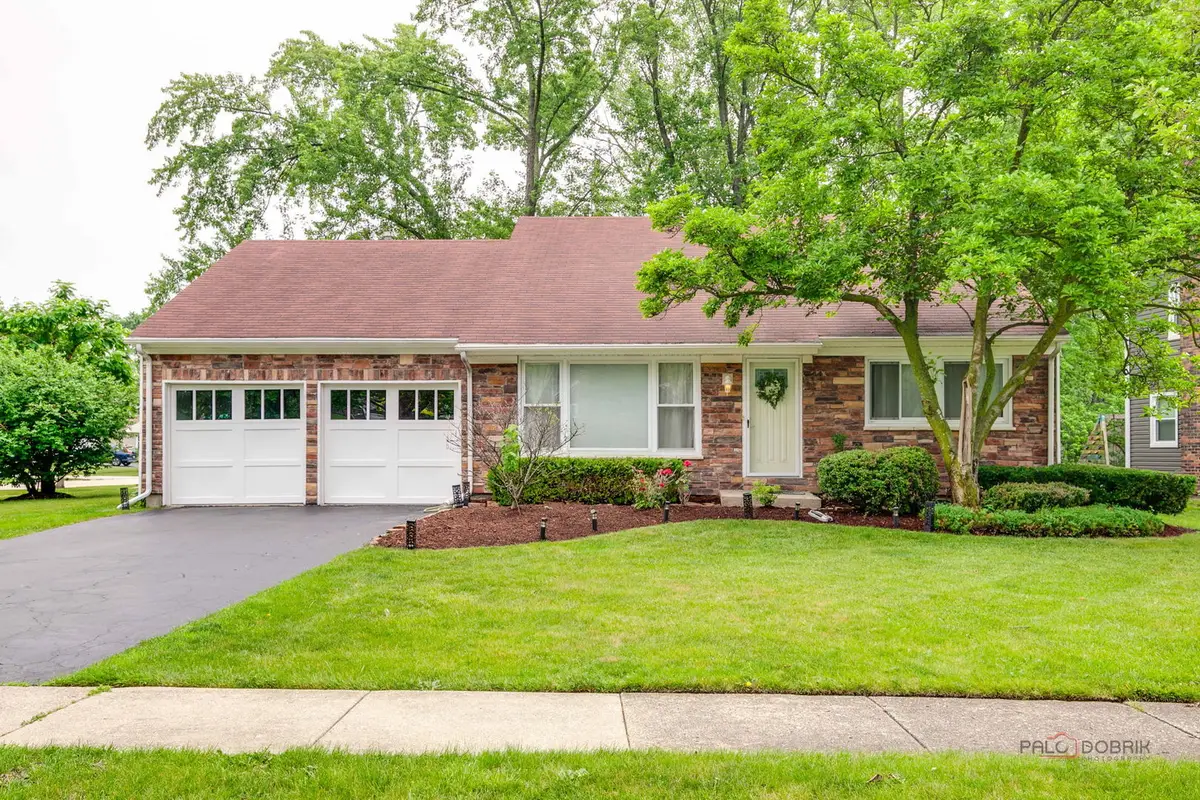
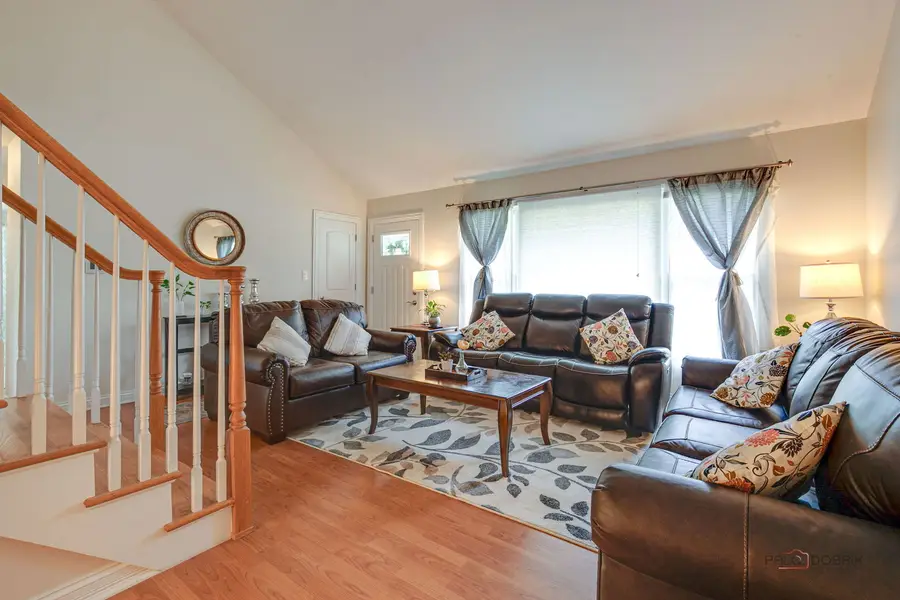
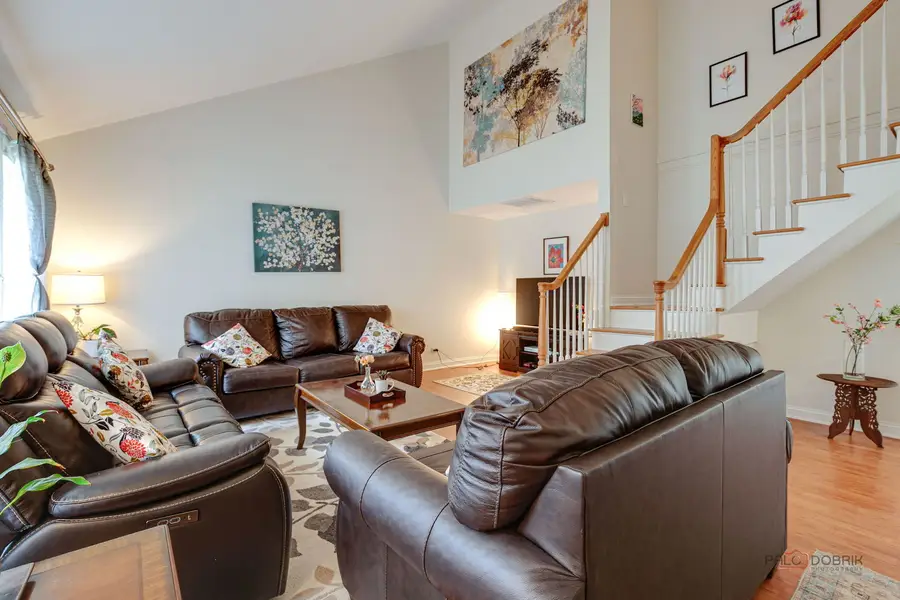
552 Arbor Gate Lane,Buffalo Grove, IL 60089
$450,000
- 4 Beds
- 2 Baths
- 1,644 sq. ft.
- Single family
- Pending
Listed by:rachel hausman
Office:compass
MLS#:12396114
Source:MLSNI
Price summary
- Price:$450,000
- Price per sq. ft.:$273.72
About this home
Set on a beautifully landscaped corner lot, this rarely available Futura model has been thoughtfully updated and meticulously maintained, offering the perfect blend of timeless architecture and modern amenities. With 4 spacious bedrooms, 2 full bathrooms, and a flowing floorplan, this home offers over 1,600 square feet of light-filled living space in one of Buffalo Grove's most beloved neighborhoods. The inviting entry opens into a dramatic living room with vaulted ceilings, oversized windows, and an abundance of natural light that sets a warm and welcoming tone. The dining area connects seamlessly to the updated eat-in kitchen, where you'll find sleek countertops, stainless steel appliances, ample cabinetry, and views of the lush backyard. Whether you're prepping meals for the week or hosting family and friends, this kitchen offers the space and function to meet all your needs. Upstairs, the primary suite is a peaceful retreat with large windows and ample closet space. The adjacent bathroom has been updated with modern tilework, a sleek vanity, and contemporary finishes and access to the guest room. The third and fourth bedroom are located on the main level, offering privacy and flexibility-it's the perfect space for a home office, guest suite, hobby room, or teen hangout. Nearby, you'll find a dedicated laundry and utility room with plenty of storage and space for organizing daily essentials. A second remodeled full bath serves this level with style and convenience. Outside, the home's oversized lot offers mature trees, a manicured lawn, and a private backyard space with a patio-perfect for outdoor dining, gardening, or simply enjoying the tranquility of this quiet neighborhood. Location is everything-and this home delivers. Situated in the highly desirable Strathmore subdivision, you're walking distance to Willow Stream Park, tennis courts, and Buffalo Creek Forest Preserve's scenic trails. Just minutes from shopping, dining, Metra access, and local conveniences. Families will appreciate being part of the acclaimed District 96 and Stevenson High School-some of the highest-rated schools in Illinois. Whether you're upsizing, right-sizing, or planting roots in the suburbs, 552 Arbor Gate offers a rare opportunity to own a turnkey home in an established, vibrant community. With its versatile floor plan, modern upgrades, and unbeatable location, this home is a true gem in Buffalo Grove. Other updates include: Washer (2024), Range and Fridge (2023), Microwave (2020) and water heater (2019)
Contact an agent
Home facts
- Year built:1973
- Listing Id #:12396114
- Added:34 day(s) ago
- Updated:July 20, 2025 at 07:43 AM
Rooms and interior
- Bedrooms:4
- Total bathrooms:2
- Full bathrooms:2
- Living area:1,644 sq. ft.
Heating and cooling
- Cooling:Central Air
- Heating:Forced Air, Natural Gas
Structure and exterior
- Roof:Asphalt
- Year built:1973
- Building area:1,644 sq. ft.
- Lot area:0.27 Acres
Schools
- High school:Adlai E Stevenson High School
- Middle school:Twin Groves Middle School
- Elementary school:Willow Grove Kindergarten Ctr
Utilities
- Water:Public
- Sewer:Public Sewer
Finances and disclosures
- Price:$450,000
- Price per sq. ft.:$273.72
- Tax amount:$10,666 (2023)
New listings near 552 Arbor Gate Lane
- New
 $279,900Active2 beds 2 baths1,756 sq. ft.
$279,900Active2 beds 2 baths1,756 sq. ft.400 E Dundee Road #405C, Buffalo Grove, IL 60089
MLS# 12433906Listed by: GRANDVIEW REALTY LLC - Open Sat, 12 to 2pmNew
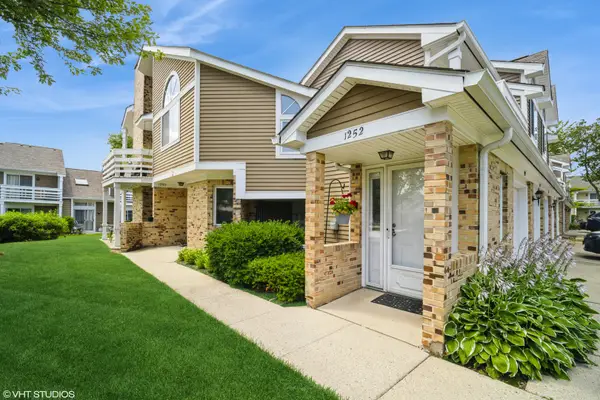 $309,000Active2 beds 2 baths1,153 sq. ft.
$309,000Active2 beds 2 baths1,153 sq. ft.1252 Ranchview Court, Buffalo Grove, IL 60089
MLS# 12433130Listed by: @PROPERTIES CHRISTIE'S INTERNATIONAL REAL ESTATE - New
 $749,000Active4 beds 3 baths3,940 sq. ft.
$749,000Active4 beds 3 baths3,940 sq. ft.310 Lakeview Court, Buffalo Grove, IL 60089
MLS# 12433235Listed by: COLDWELL BANKER REALTY - Open Sat, 1 to 3pmNew
 $735,000Active4 beds 3 baths3,000 sq. ft.
$735,000Active4 beds 3 baths3,000 sq. ft.2770 Sandalwood Road, Buffalo Grove, IL 60089
MLS# 12425660Listed by: KELLER WILLIAMS THRIVE - New
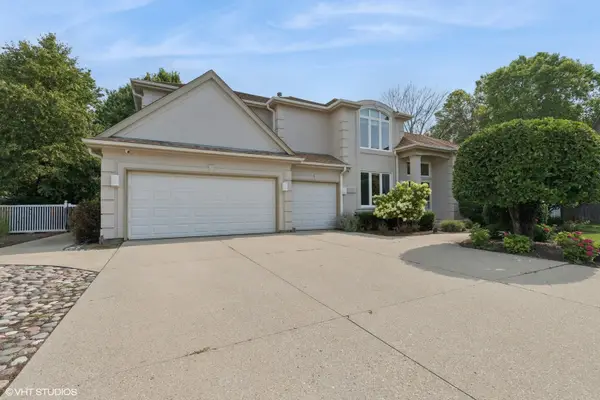 $1,195,000Active4 beds 6 baths6,842 sq. ft.
$1,195,000Active4 beds 6 baths6,842 sq. ft.2033 Olive Hill Drive, Buffalo Grove, IL 60089
MLS# 12423506Listed by: @PROPERTIES CHRISTIE'S INTERNATIONAL REAL ESTATE - New
 $425,000Active6 beds 3 baths1,983 sq. ft.
$425,000Active6 beds 3 baths1,983 sq. ft.315 Cherrywood Road, Buffalo Grove, IL 60089
MLS# 12420717Listed by: WHEATLAND REALTY - New
 $325,000Active3 beds 2 baths1,800 sq. ft.
$325,000Active3 beds 2 baths1,800 sq. ft.175 Lake Boulevard #308, Buffalo Grove, IL 60089
MLS# 12432181Listed by: @PROPERTIES CHRISTIE'S INTERNATIONAL REAL ESTATE - New
 $345,900Active3 beds 3 baths
$345,900Active3 beds 3 baths1138 Courtland Drive #14E, Buffalo Grove, IL 60089
MLS# 12420417Listed by: ACHIEVE REAL ESTATE GROUP INC 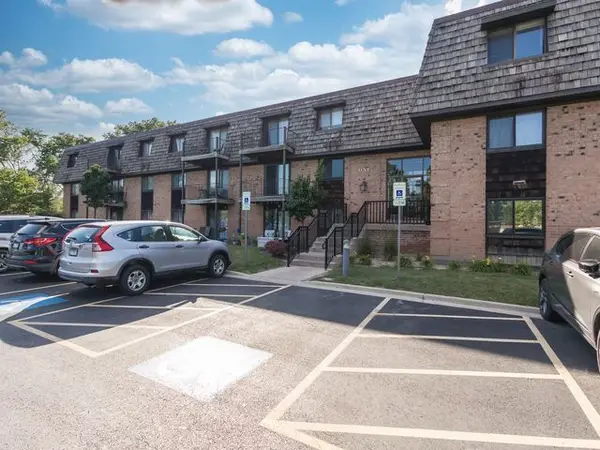 $199,800Pending2 beds 1 baths900 sq. ft.
$199,800Pending2 beds 1 baths900 sq. ft.1 Oak Creek Drive #2305, Buffalo Grove, IL 60089
MLS# 12428665Listed by: CORE REALTY & INVESTMENTS, INC- New
 $214,900Active1 beds 1 baths775 sq. ft.
$214,900Active1 beds 1 baths775 sq. ft.671 Hapsfield Lane #105, Buffalo Grove, IL 60089
MLS# 12431892Listed by: BERKSHIRE HATHAWAY HOMESERVICES STARCK REAL ESTATE
