728 Old Checker Road, Buffalo Grove, IL 60089
Local realty services provided by:Results Realty ERA Powered
728 Old Checker Road,Buffalo Grove, IL 60089
$449,900
- 3 Beds
- 3 Baths
- 1,808 sq. ft.
- Condominium
- Active
Listed by: ganesh gulecha
Office: genex realty, inc.
MLS#:12522155
Source:MLSNI
Price summary
- Price:$449,900
- Price per sq. ft.:$248.84
- Monthly HOA dues:$416
About this home
Welcome Home - 728 Old Checker, Pride of ownership shines through in this beautifully remodeled townhome in pristine and perfect move-in ready condition in the prestigious Roseglen subdivision. You cannot ask for a better location with great schools (Stevenson High School and great elementary & middle schools), shopping, access etc. As you enter this luxurious townhome, you will see the cute living area and gorgeous soaring ceiling family room with brand new laminate flooring and recessed lighting. The family room is perfect place for your gatherings and gets cozy & aesthetically perfect with the 3 sided see through fire place. The brand new gourmet kitchen has the stainless steel appliances with quartz countertops that will surely please any chef. All the kitchen appliances are brand new. Do not miss to check out the extra large pantry space in the kitchen. The dinning area with recessed lightings overlooks the private patio area accessible through the sliding doors. Patio overlooks the stunning view of golf course & tranquil pond making it a perfect spot to spend time with your loved ones. Nicely updated powder room, attached 2 car garage & mechanical room completes the main level. Upstairs you will find 3 large bedrooms. You will not find 3 bedrooms in this sub-division, on this property the loft was professionally converted into a 3rd bedroom. Master bedroom is a private oasis with vaulted ceiling, brand new remodeled ensuite jacuzzi tub, shower area, double sinks and walk-in closet . Another large bedroom for guest/kids and has another full brand new remodeled bathroom access right next to it. For your comfort, the laundry is located in the 2nd floor with tons of closets and shelving space. Brand new updates include - laminate flooring throughout the main level, brand new carpets in the stairs & bedrooms, kitchen, appliances, remodeled bathrooms, lighting fixtures, water heater, switch & outlets, etc. Situated across the street from Willow Stream Park w/ Walking/Jogging/Biking Paths, Basketball Courts, Volleyball Courts, Picnic area, Kids play area etc. This townhome is located in very desirable area and conveniently Close to Metra, Shopping, Dining, and Commuting to the Interstate! Nothing to do but, move right in and enjoy this gorgeous townhome during this upcoming seasons and forever.
Contact an agent
Home facts
- Year built:1995
- Listing ID #:12522155
- Added:42 day(s) ago
- Updated:January 03, 2026 at 11:48 AM
Rooms and interior
- Bedrooms:3
- Total bathrooms:3
- Full bathrooms:2
- Half bathrooms:1
- Living area:1,808 sq. ft.
Heating and cooling
- Cooling:Central Air
- Heating:Natural Gas
Structure and exterior
- Year built:1995
- Building area:1,808 sq. ft.
Schools
- High school:Adlai E Stevenson High School
- Middle school:Twin Groves Middle School
- Elementary school:Ivy Hall Elementary School
Utilities
- Water:Public
- Sewer:Public Sewer
Finances and disclosures
- Price:$449,900
- Price per sq. ft.:$248.84
- Tax amount:$12,144 (2024)
New listings near 728 Old Checker Road
- New
 $325,000Active2 beds 3 baths1,600 sq. ft.
$325,000Active2 beds 3 baths1,600 sq. ft.101 Old Oak Drive #305, Buffalo Grove, IL 60089
MLS# 12538489Listed by: COLDWELL BANKER REALTY 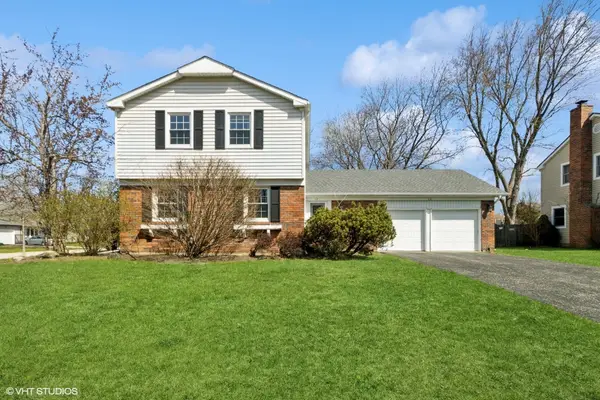 $539,000Pending5 beds 3 baths2,403 sq. ft.
$539,000Pending5 beds 3 baths2,403 sq. ft.12 Cloverdale Court, Buffalo Grove, IL 60089
MLS# 12538463Listed by: HOMESMART CONNECT LLC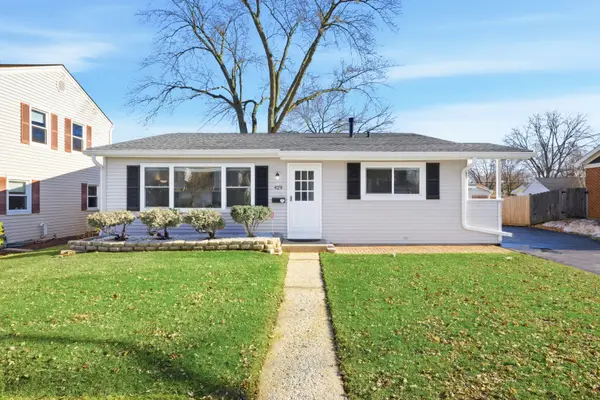 $399,900Pending3 beds 2 baths1,008 sq. ft.
$399,900Pending3 beds 2 baths1,008 sq. ft.429 Lauren Lane, Buffalo Grove, IL 60089
MLS# 12536708Listed by: BERKSHIRE HATHAWAY HOMESERVICES CHICAGO- New
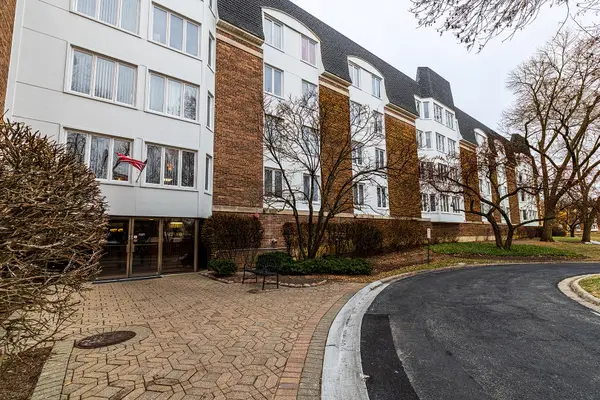 $264,999Active2 beds 2 baths1,450 sq. ft.
$264,999Active2 beds 2 baths1,450 sq. ft.225 Lake Boulevard #531, Buffalo Grove, IL 60089
MLS# 12536263Listed by: RE/MAX ALLSTARS - New
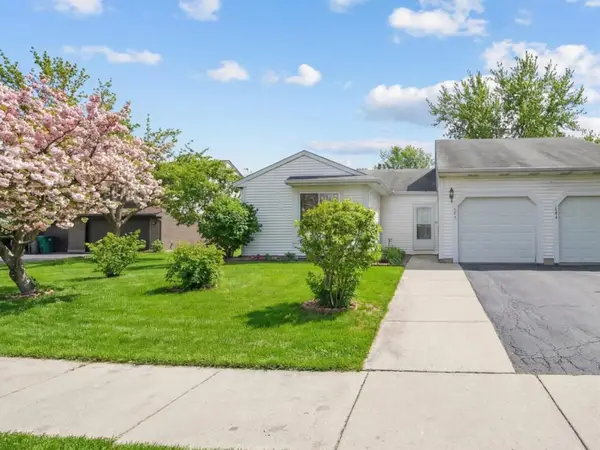 $359,800Active2 beds 2 baths1,100 sq. ft.
$359,800Active2 beds 2 baths1,100 sq. ft.533 Lyon Drive, Buffalo Grove, IL 60089
MLS# 12536411Listed by: REALTA REAL ESTATE 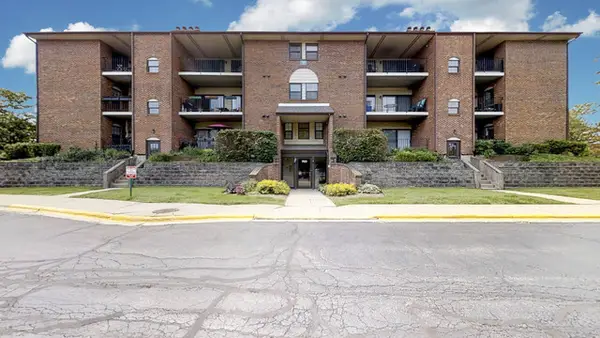 $259,900Active2 beds 2 baths
$259,900Active2 beds 2 baths760 Weidner Road #107, Buffalo Grove, IL 60089
MLS# 12534754Listed by: CAPORALE REALTY GROUP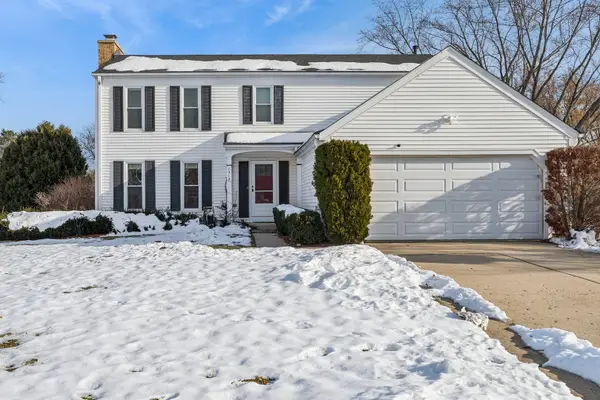 $635,250Pending5 beds 3 baths2,340 sq. ft.
$635,250Pending5 beds 3 baths2,340 sq. ft.1315 Gail Drive, Buffalo Grove, IL 60089
MLS# 12533793Listed by: BAIRD & WARNER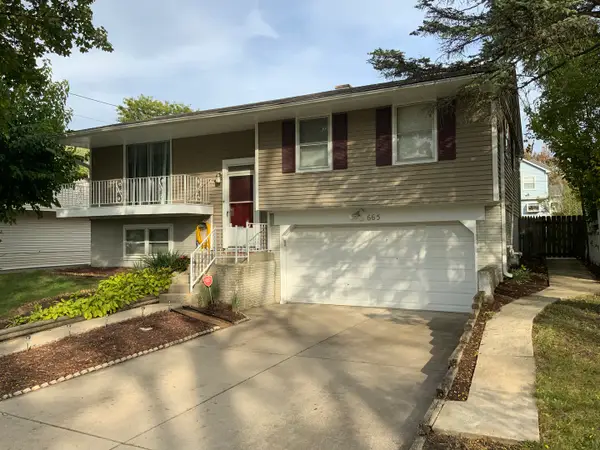 $434,900Active3 beds 2 baths1,624 sq. ft.
$434,900Active3 beds 2 baths1,624 sq. ft.665 Thornwood Drive, Buffalo Grove, IL 60089
MLS# 12533718Listed by: COLDWELL BANKER REALTY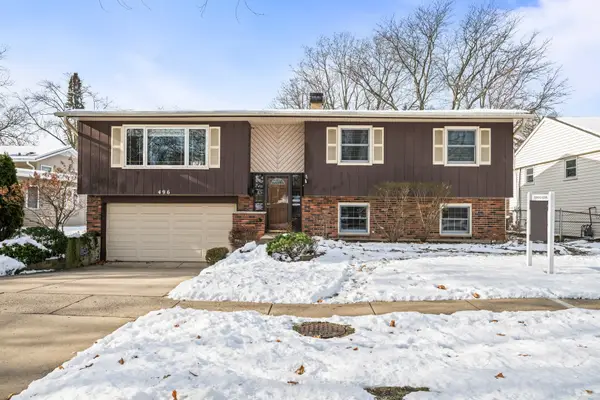 $399,000Pending4 beds 2 baths1,236 sq. ft.
$399,000Pending4 beds 2 baths1,236 sq. ft.496 Raupp Boulevard, Buffalo Grove, IL 60089
MLS# 12520916Listed by: @PROPERTIES CHRISTIES INTERNATIONAL REAL ESTATE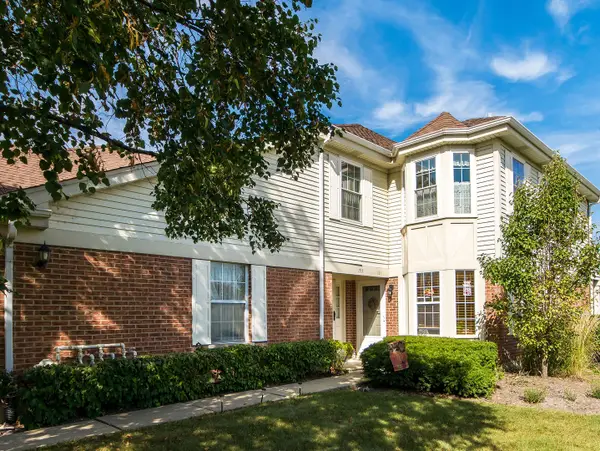 $289,900Pending2 beds 1 baths1,131 sq. ft.
$289,900Pending2 beds 1 baths1,131 sq. ft.153 E Fabish Drive #153, Buffalo Grove, IL 60089
MLS# 12527726Listed by: COLDWELL BANKER REALTY
