746 Old Checker Road, Buffalo Grove, IL 60089
Local realty services provided by:Results Realty ERA Powered
746 Old Checker Road,Buffalo Grove, IL 60089
$365,000
- 3 Beds
- 3 Baths
- - sq. ft.
- Condominium
- Sold
Listed by: gina shad
Office: @properties christie's international real estate
MLS#:12504482
Source:MLSNI
Sorry, we are unable to map this address
Price summary
- Price:$365,000
- Monthly HOA dues:$367
About this home
Welcome to the Roseglen subdivision! Freshly painted 3-bedroom, 2.5 bath townhome is available now! Showcasing unbeatable views of the Buffalo Grove Golf Course, this bright and open floor plan is filled with natural light, creating a warm and inviting space perfect for both everyday living and entertaining. Enjoy the convenience of a prime location in the award-winning Stevenson High School District, just steps away from Willow Stream Park- complete with walking trails, playgrounds, sports fields, and a community pool! Whether you're relaxing on your private patio overlooking the golf course or taking advantage of the incredible amenities right across the street, this home offers the perfect blend of comfort and lifestyle. Conveniently located in walking distance to The Clove - a new, modern central entertainment district. Don't miss this rare opportunity to own a home in one of Buffalo Grove's most desirable areas!. Recent updates include: Furnace (2018), Water Heater (2020), and A/C (2024).
Contact an agent
Home facts
- Year built:1995
- Listing ID #:12504482
- Added:98 day(s) ago
- Updated:January 09, 2026 at 01:45 AM
Rooms and interior
- Bedrooms:3
- Total bathrooms:3
- Full bathrooms:2
- Half bathrooms:1
Heating and cooling
- Cooling:Central Air
- Heating:Natural Gas
Structure and exterior
- Year built:1995
Schools
- High school:Adlai E Stevenson High School
- Middle school:Twin Groves Middle School
- Elementary school:Ivy Hall Elementary School
Utilities
- Water:Lake Michigan
- Sewer:Public Sewer
Finances and disclosures
- Price:$365,000
- Tax amount:$9,256 (2023)
New listings near 746 Old Checker Road
- New
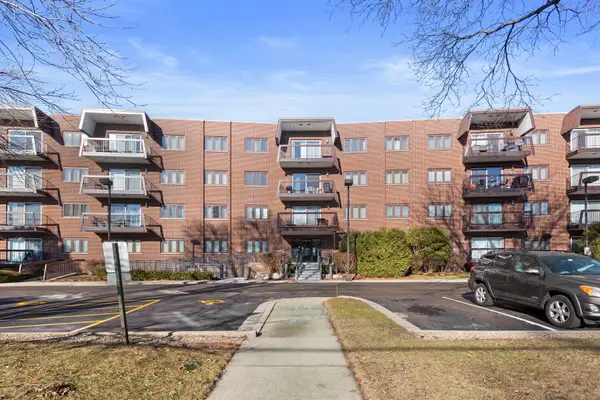 $285,000Active2 beds 2 baths1,756 sq. ft.
$285,000Active2 beds 2 baths1,756 sq. ft.400 E Dundee Road #403C, Buffalo Grove, IL 60089
MLS# 12542054Listed by: COLDWELL BANKER REALTY - New
 $289,000Active2 beds 3 baths1,474 sq. ft.
$289,000Active2 beds 3 baths1,474 sq. ft.451 Town Place Circle #411, Buffalo Grove, IL 60089
MLS# 12503128Listed by: BAIRD & WARNER - New
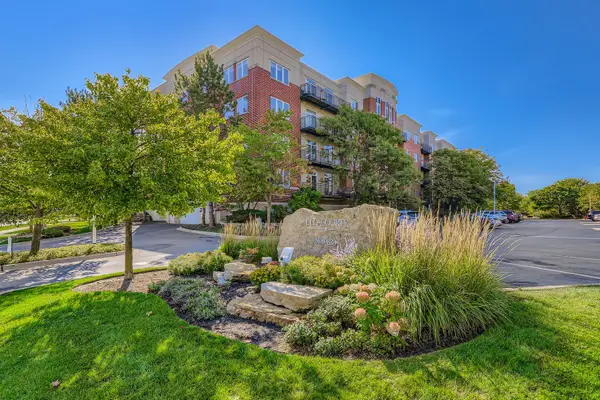 $565,000Active3 beds 3 baths2,319 sq. ft.
$565,000Active3 beds 3 baths2,319 sq. ft.820 Weidner Road #409, Buffalo Grove, IL 60089
MLS# 12542022Listed by: PUBLIC EMPLOYEE REAL ESTATE - New
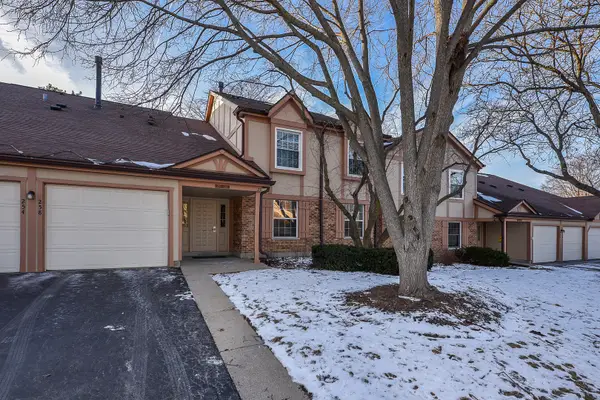 $239,900Active1 beds 1 baths
$239,900Active1 beds 1 baths252 Appletree Court, Buffalo Grove, IL 60089
MLS# 12541449Listed by: CENTURY 21 CIRCLE - New
 $325,000Active2 beds 2 baths1,123 sq. ft.
$325,000Active2 beds 2 baths1,123 sq. ft.225 Thornapple Court #225, Buffalo Grove, IL 60089
MLS# 12536889Listed by: COLDWELL BANKER REALTY  $325,000Pending2 beds 3 baths1,600 sq. ft.
$325,000Pending2 beds 3 baths1,600 sq. ft.101 Old Oak Drive #305, Buffalo Grove, IL 60089
MLS# 12538489Listed by: COLDWELL BANKER REALTY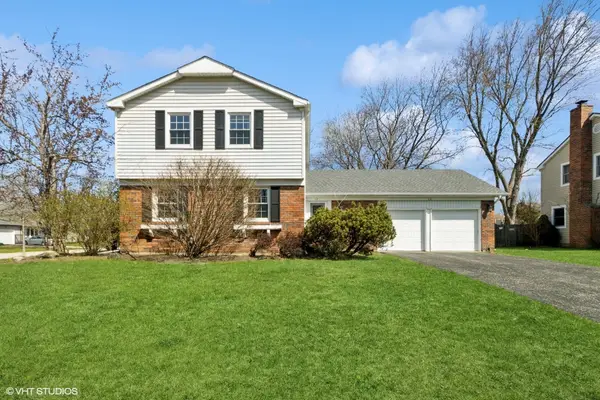 $539,000Pending5 beds 3 baths2,403 sq. ft.
$539,000Pending5 beds 3 baths2,403 sq. ft.12 Cloverdale Court, Buffalo Grove, IL 60089
MLS# 12538463Listed by: HOMESMART CONNECT LLC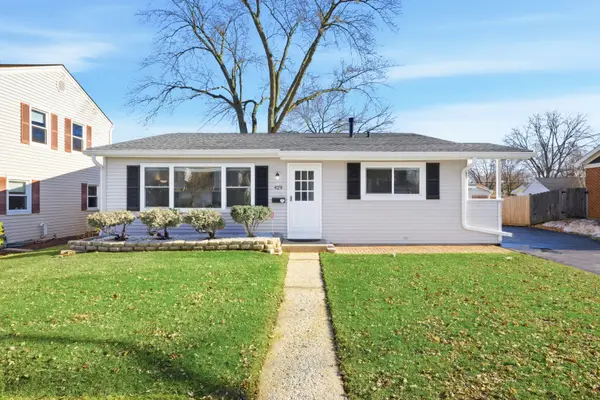 $399,900Pending3 beds 2 baths1,008 sq. ft.
$399,900Pending3 beds 2 baths1,008 sq. ft.429 Lauren Lane, Buffalo Grove, IL 60089
MLS# 12536708Listed by: BERKSHIRE HATHAWAY HOMESERVICES CHICAGO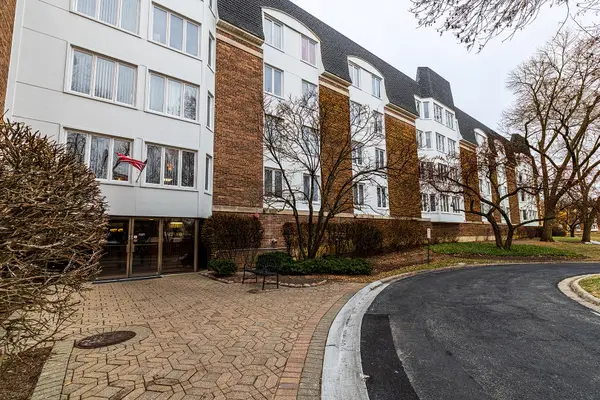 $264,999Active2 beds 2 baths1,450 sq. ft.
$264,999Active2 beds 2 baths1,450 sq. ft.225 Lake Boulevard #531, Buffalo Grove, IL 60089
MLS# 12536263Listed by: RE/MAX ALLSTARS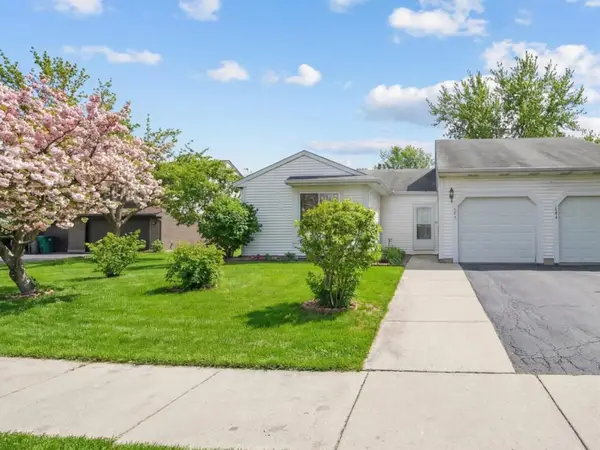 $359,800Active2 beds 2 baths1,100 sq. ft.
$359,800Active2 beds 2 baths1,100 sq. ft.533 Lyon Drive, Buffalo Grove, IL 60089
MLS# 12536411Listed by: REALTA REAL ESTATE
