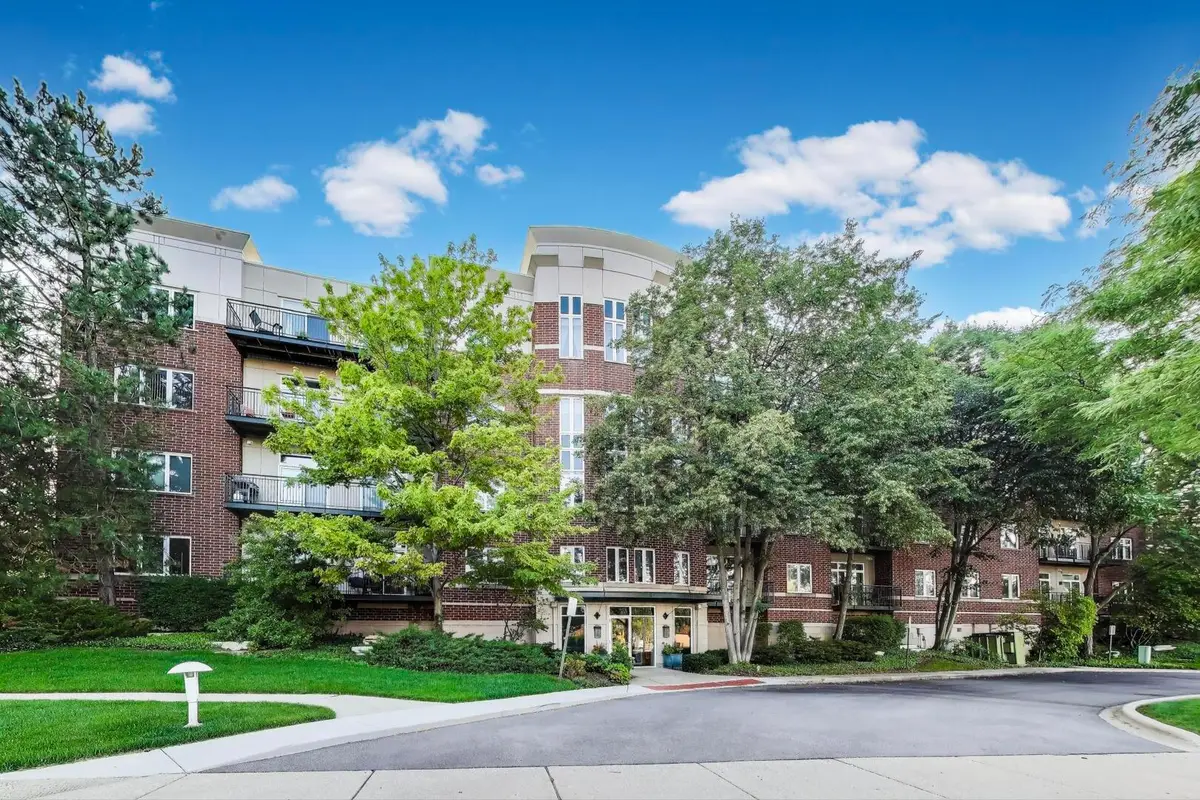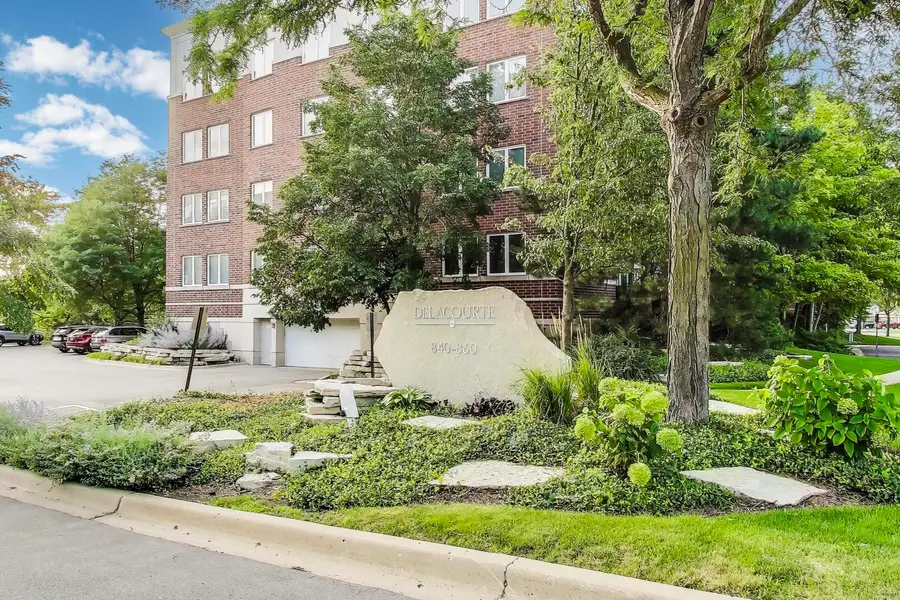840 Weidner Road #503, Buffalo Grove, IL 60089
Local realty services provided by:Results Realty ERA Powered



840 Weidner Road #503,Buffalo Grove, IL 60089
$374,900
- 2 Beds
- 2 Baths
- 1,790 sq. ft.
- Condominium
- Active
Listed by:emily gangwer
Office:@properties christie's international real estate
MLS#:12436109
Source:MLSNI
Price summary
- Price:$374,900
- Price per sq. ft.:$209.44
- Monthly HOA dues:$442
About this home
Extra spacious 2 bed/2 bath PLUS DEN, TOP FLOOR at The Delacourte. Wonderful open floor plan with tons of natural light! Gorgeous engineered wide plank wood flooring throughout. Spacious foyer entry with double coat closet. Large living room with beautiful views of the pond, manicured grounds, and amazing sunsets! Large open dining space as well, in addition to kitchen counter seating and room for breakfast table! Fabulous multi-purpose den space too! Great option for a family room, office, gym space, or extra sleeping space. Oversized balcony with space for grill. Meticulously clean all white kitchen! Spectacular primary suite with extra-large bedroom, enormous walk-in closet and oversized bathroom with separate shower and double vanity. Generously sized 2nd bedroom! In-unit side-by-side laundry conveniently located within 2nd bathroom closet. Spectacular storage and closet space throughout the home, in addition to closet in front of garage parking space. Meticulously maintained throughout! New HVAC 2021, new balcony 2021, new floors 2019, new windows and sliding patio door 2018, new skylights 2021 and new refrigerator 2019. New dishwasher 2022, new oven and microwave 2024. All 4 buildings have new roofs too! Professionally managed. No rentals allowed. Easy access to transportation, restaurants, shopping, parks & playgrounds, Starbucks, etc.
Contact an agent
Home facts
- Year built:1998
- Listing Id #:12436109
- Added:1 day(s) ago
- Updated:August 18, 2025 at 07:35 PM
Rooms and interior
- Bedrooms:2
- Total bathrooms:2
- Full bathrooms:2
- Living area:1,790 sq. ft.
Heating and cooling
- Cooling:Central Air
- Heating:Forced Air, Natural Gas
Structure and exterior
- Year built:1998
- Building area:1,790 sq. ft.
Schools
- High school:Buffalo Grove High School
- Middle school:Cooper Middle School
- Elementary school:Henry W Longfellow Elementary Sc
Utilities
- Water:Lake Michigan
- Sewer:Public Sewer
Finances and disclosures
- Price:$374,900
- Price per sq. ft.:$209.44
- Tax amount:$7,826 (2023)
New listings near 840 Weidner Road #503
- New
 $169,000Active2 beds 1 baths750 sq. ft.
$169,000Active2 beds 1 baths750 sq. ft.889 Trace Drive #210, Buffalo Grove, IL 60089
MLS# 12447141Listed by: HOMESMART CONNECT LLC - New
 $520,000Active5 beds 3 baths3,207 sq. ft.
$520,000Active5 beds 3 baths3,207 sq. ft.220 Osage Lane, Buffalo Grove, IL 60089
MLS# 12448531Listed by: REALTA REAL ESTATE - New
 $259,900Active2 beds 2 baths1,500 sq. ft.
$259,900Active2 beds 2 baths1,500 sq. ft.101 Old Oak Drive #400A, Buffalo Grove, IL 60089
MLS# 12448271Listed by: BAIRD & WARNER - New
 $272,900Active2 beds 2 baths1,200 sq. ft.
$272,900Active2 beds 2 baths1,200 sq. ft.872 Stradford Circle #16B1, Buffalo Grove, IL 60089
MLS# 12446925Listed by: NETWORTH REALTY OF CHICAGO LLC - New
 $350,000Active2 beds 2 baths1,164 sq. ft.
$350,000Active2 beds 2 baths1,164 sq. ft.314 Satinwood Terrace, Buffalo Grove, IL 60089
MLS# 12434944Listed by: COLDWELL BANKER REALTY - New
 $260,000Active2 beds 1 baths
$260,000Active2 beds 1 baths221 Thornapple Court, Buffalo Grove, IL 60089
MLS# 12445938Listed by: COLDWELL BANKER REALTY - New
 $375,000Active4 beds 2 baths1,201 sq. ft.
$375,000Active4 beds 2 baths1,201 sq. ft.360 Rosewood Avenue, Buffalo Grove, IL 60089
MLS# 12445939Listed by: COMPASS - New
 $365,000Active3 beds 2 baths1,612 sq. ft.
$365,000Active3 beds 2 baths1,612 sq. ft.305 Satinwood Terrace, Buffalo Grove, IL 60089
MLS# 12446251Listed by: RE/MAX TOP PERFORMERS  $210,000Pending3 beds 2 baths1,200 sq. ft.
$210,000Pending3 beds 2 baths1,200 sq. ft.705 Grove Drive #101, Buffalo Grove, IL 60089
MLS# 12446721Listed by: HOME REALTY GROUP, INC

