876 Stradford Circle #A1, Buffalo Grove, IL 60089
Local realty services provided by:Results Realty ERA Powered
876 Stradford Circle #A1,Buffalo Grove, IL 60089
$333,000
- 3 Beds
- 2 Baths
- 1,372 sq. ft.
- Condominium
- Pending
Listed by: loredana becheanu
Office: berkshire hathaway homeservices starck real estate
MLS#:12520230
Source:MLSNI
Price summary
- Price:$333,000
- Price per sq. ft.:$242.71
- Monthly HOA dues:$347
About this home
***UPDATE*** Multiple offers received! All offers will be reviewed Monday, 12/8 evening. Please submit your offers before 5 PM. Rarely Available, Move-In Ready 3 Bedroom, 2 Bathroom First-Floor Condo! This meticulously maintained first-floor unit offers thoughtful updates and custom touches throughout. Step into the welcoming foyer and discover a pantry with custom-built shelves and in-unit laundry featuring custom cabinetry and a stylish ceramic backsplash. The open-concept kitchen is a chef's dream, with a reclaimed wood island countertop, maple soft-close cabinets, quartz countertops, and a ceramic backsplash. White oak flooring flows seamlessly through the kitchen, living area, and bedrooms. THOR stainless steel appliances (2020), including a 36" professional gas range with over-the-stove pot filler, elevate your cooking experience. A high performance water filtration system and a high efficient reverse osmosis system provides fresh, clean water for everyday use. The spacious living room features a gas fireplace and glass sliding doors (2020) from both the living and dining room, opening to the patio for year-round enjoyment. The master suite includes a walk-in closet with custom-built shelves and a private bathroom, while both bathrooms boast elegant porcelain walls and floors. Additional highlights include a one-car garage with extra storage, newer windows, HVAC, and water heater (all replaced in 2020), plus a smart thermostat for modern convenience. Ideally located within walking distance to schools, parks, and scenic walking paths, this condo offers a perfect blend of comfort, style, and move-in-ready convenience!
Contact an agent
Home facts
- Year built:1985
- Listing ID #:12520230
- Added:95 day(s) ago
- Updated:February 24, 2026 at 08:47 AM
Rooms and interior
- Bedrooms:3
- Total bathrooms:2
- Full bathrooms:2
- Living area:1,372 sq. ft.
Heating and cooling
- Cooling:Central Air
- Heating:Electric
Structure and exterior
- Year built:1985
- Building area:1,372 sq. ft.
Schools
- High school:Buffalo Grove High School
- Middle school:Cooper Middle School
- Elementary school:Henry W Longfellow Elementary Sc
Utilities
- Water:Public
- Sewer:Public Sewer
Finances and disclosures
- Price:$333,000
- Price per sq. ft.:$242.71
- Tax amount:$7,170 (2023)
New listings near 876 Stradford Circle #A1
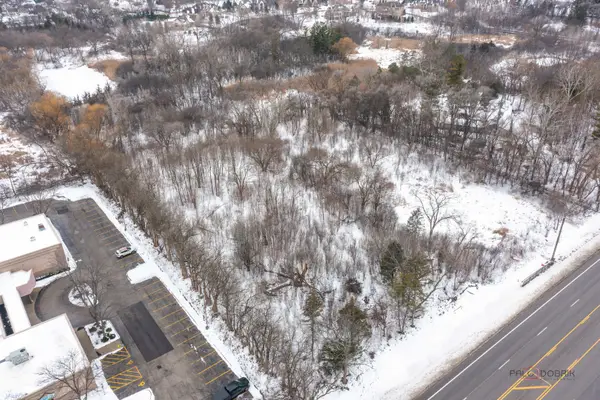 $200,000Pending3.22 Acres
$200,000Pending3.22 Acres17053 W Aptakisic Road, Buffalo Grove, IL 60089
MLS# 12572003Listed by: RE/MAX TOP PERFORMERS- New
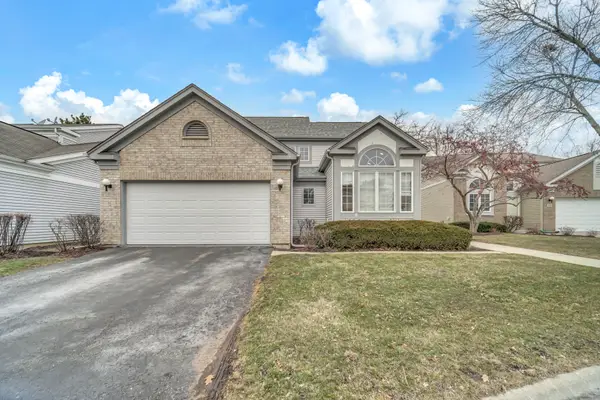 $579,900Active3 beds 3 baths2,060 sq. ft.
$579,900Active3 beds 3 baths2,060 sq. ft.91 Manchester Drive, Buffalo Grove, IL 60089
MLS# 12570796Listed by: RE/MAX PLAZA - New
 $399,900Active2 beds 3 baths1,612 sq. ft.
$399,900Active2 beds 3 baths1,612 sq. ft.76 Willow Parkway, Buffalo Grove, IL 60089
MLS# 12572886Listed by: RE/MAX TOP PERFORMERS - New
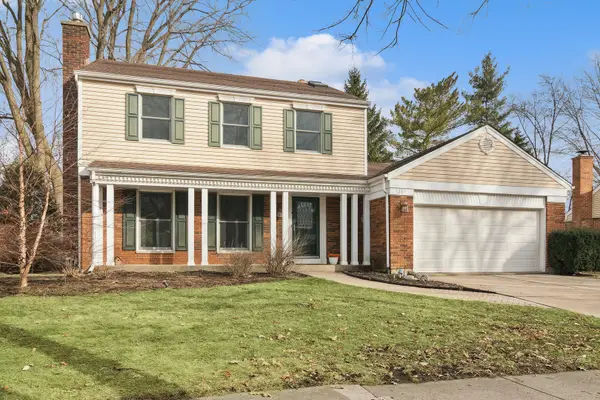 $495,000Active3 beds 3 baths1,855 sq. ft.
$495,000Active3 beds 3 baths1,855 sq. ft.1361 Brandywyn Lane, Buffalo Grove, IL 60089
MLS# 12571054Listed by: COMPASS 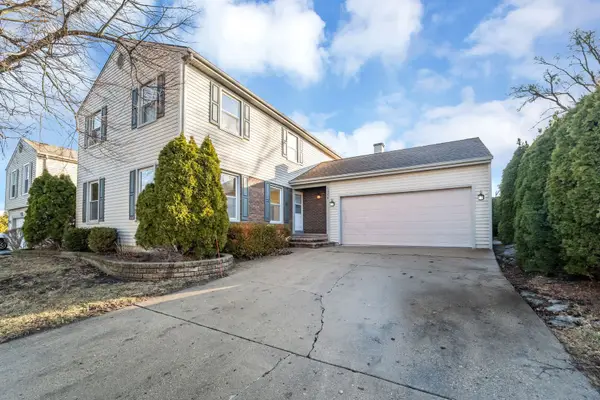 $649,000Pending3 beds 3 baths2,172 sq. ft.
$649,000Pending3 beds 3 baths2,172 sq. ft.Address Withheld By Seller, Buffalo Grove, IL 60089
MLS# 12569909Listed by: BERKSHIRE HATHAWAY HOMESERVICES CHICAGO- New
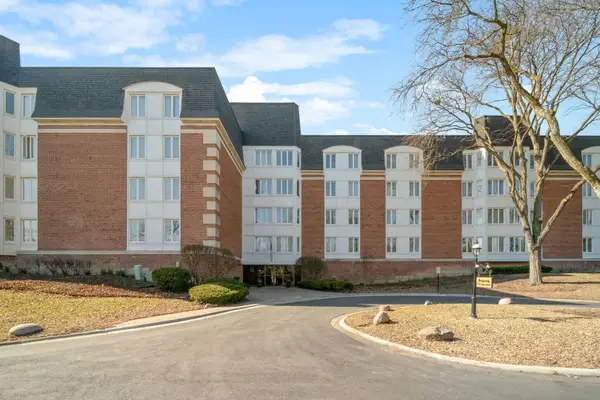 $285,000Active2 beds 2 baths1,200 sq. ft.
$285,000Active2 beds 2 baths1,200 sq. ft.175 Lake Boulevard #349, Buffalo Grove, IL 60089
MLS# 12571483Listed by: MY REALTY CHICAGO INC - New
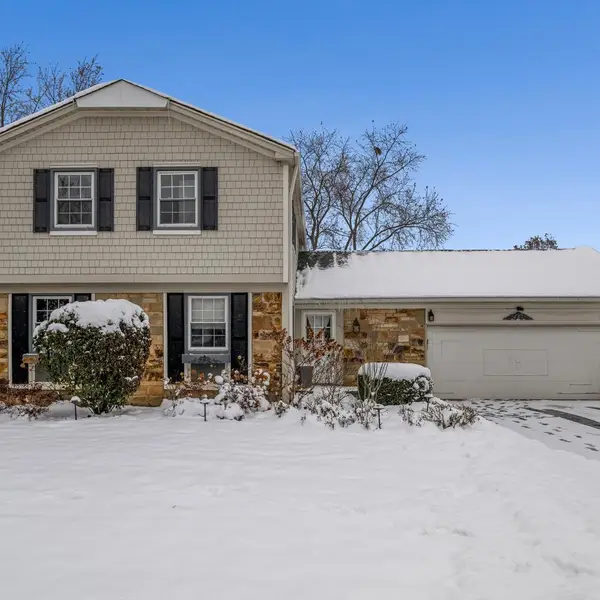 $545,000Active4 beds 3 baths2,115 sq. ft.
$545,000Active4 beds 3 baths2,115 sq. ft.440 Burnt Ember Lane, Buffalo Grove, IL 60089
MLS# 12571428Listed by: @PROPERTIES CHRISTIES INTERNATIONAL REAL ESTATE 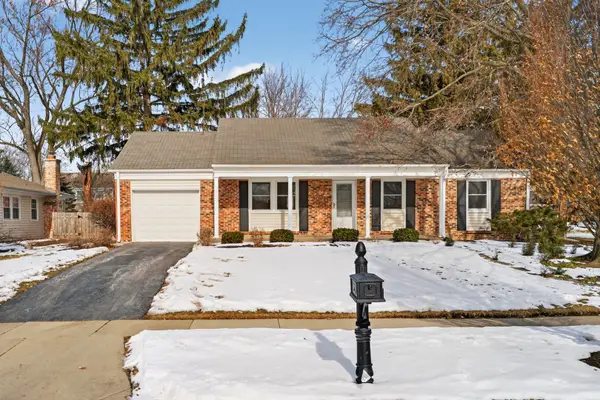 $425,000Pending3 beds 2 baths1,792 sq. ft.
$425,000Pending3 beds 2 baths1,792 sq. ft.1161 Parker Lane, Buffalo Grove, IL 60089
MLS# 12561911Listed by: SOLID REALTY SERVICES INC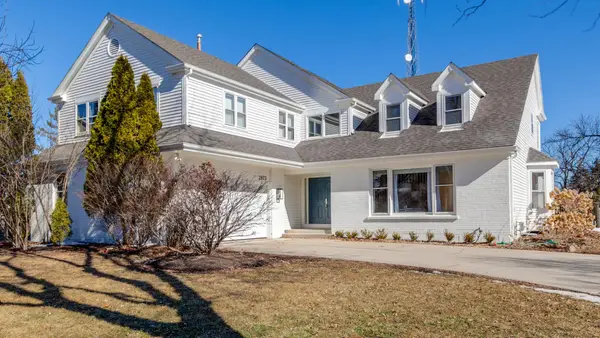 $899,900Pending5 beds 3 baths2,931 sq. ft.
$899,900Pending5 beds 3 baths2,931 sq. ft.2873 Whispering Oaks Drive, Buffalo Grove, IL 60089
MLS# 12568285Listed by: RE/MAX TOP PERFORMERS- New
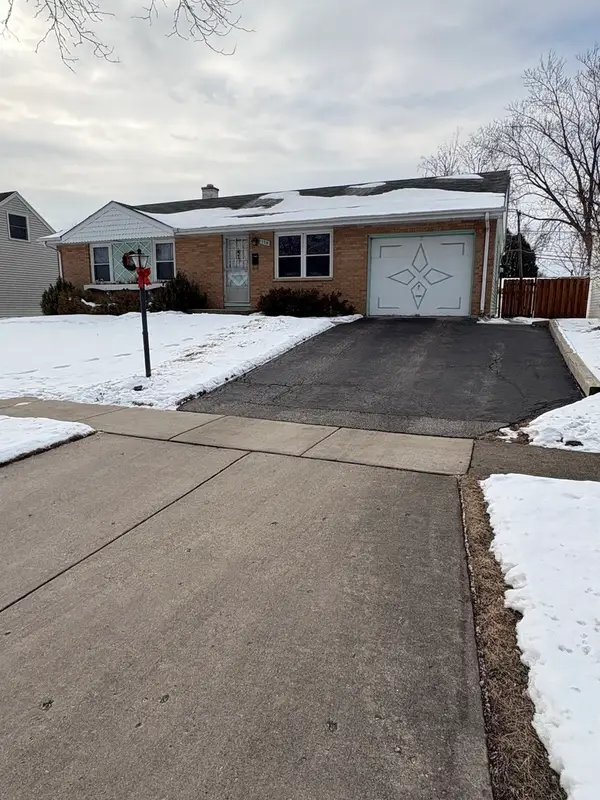 $340,000Active3 beds 2 baths1,026 sq. ft.
$340,000Active3 beds 2 baths1,026 sq. ft.170 Cherrywood Road, Buffalo Grove, IL 60089
MLS# 12564010Listed by: COLDWELL BANKER REALTY

