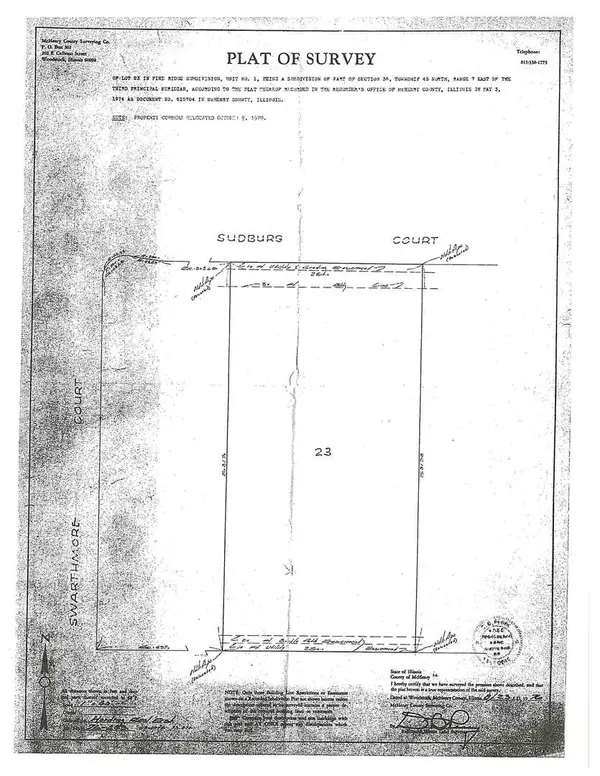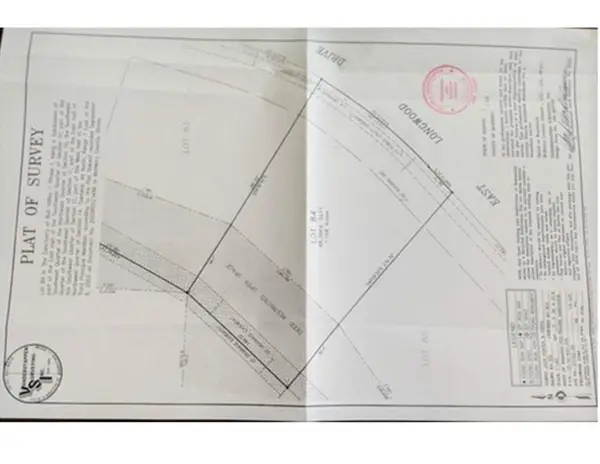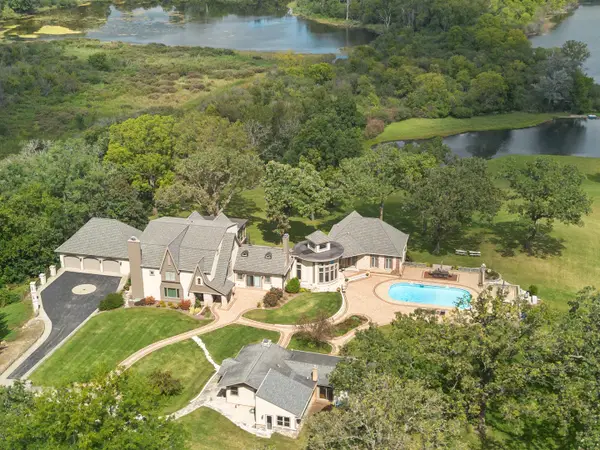- ERA
- Illinois
- Bull Valley
- 315 S Valley Hill Road
315 S Valley Hill Road, Bull Valley, IL 60098
Local realty services provided by:ERA Naper Realty
315 S Valley Hill Road,Bull Valley, IL 60098
$4,900,000
- 6 Beds
- 7 Baths
- 8,826 sq. ft.
- Single family
- Active
Listed by: stephanie berry
Office: berkshire hathaway homeservices starck real estate
MLS#:11933784
Source:MLSNI
Price summary
- Price:$4,900,000
- Price per sq. ft.:$555.18
About this home
Gated Entry...Winding road in...Mature Landscaping hugging the drive...Orren Pickell Design and Construction...180 degree Majestic views of Bull Valley for miles. You haven't seen this before and now is your time. Come take a look at your future, your privacy, your one of a kind location in the Midwest where you can watch 4th of July Fireworks in more than 10 towns. Outdoor raised Koi pond with glass top waterfall, two sided chipping and putting green with bridge and double water feature, 24' x 42' inground heated pool with automatic cover, diving board and light/water features, 8 person hot tub, double sided wood burning fireplace under covered porch with outdoor grill kitchen, custom planting boxes for your herbs and vegetables, fruit trees, 4 car garage with epoxy floors and built in storage system, basketball hoop and that's just the outside. Inside you'll find over 8,800 square feet of living space with Walnut flooring, two custom stair systems, gorgeous open gourmet kitchen with state of the art cabinetry and appliances, a command center like no other to be fully organized, two laundry rooms, 4 interior and 3 outdoor fireplaces, spectacular custom tile work in all baths, 1st floor guest room, full finished walkout lower level with sauna and steam, wine cellar, exercise room and 2nd kitchen/bar. Heated floors in basement, garage, exterior walkway and Primary bathroom. This is a property you won't soon forget and one that you can't wait to get back to. (Please note the gazebo at entrance is on neighbors' property.)
Contact an agent
Home facts
- Year built:2015
- Listing ID #:11933784
- Added:111 day(s) ago
- Updated:February 03, 2026 at 11:59 AM
Rooms and interior
- Bedrooms:6
- Total bathrooms:7
- Full bathrooms:5
- Half bathrooms:2
- Living area:8,826 sq. ft.
Heating and cooling
- Cooling:Central Air
- Heating:Natural Gas
Structure and exterior
- Roof:Asphalt
- Year built:2015
- Building area:8,826 sq. ft.
- Lot area:10.01 Acres
Schools
- High school:Woodstock North High School
- Middle school:Northwood Middle School
- Elementary school:Olson Elementary School
Finances and disclosures
- Price:$4,900,000
- Price per sq. ft.:$555.18
- Tax amount:$36,278 (2024)
New listings near 315 S Valley Hill Road
 $299,000Active3.05 Acres
$299,000Active3.05 AcresLot 23 Sudburg Court, Bull Valley, IL 60098
MLS# 12526943Listed by: RE/MAX PLAZA $45,000Active1.13 Acres
$45,000Active1.13 Acres1210 E Longwood Drive, Bull Valley, IL 60098
MLS# 12528233Listed by: REAL PEOPLE REALTY $24,900Pending0.42 Acres
$24,900Pending0.42 Acres7208 Millburne Court, Bull Valley, IL 60050
MLS# 12484193Listed by: KINZIE BROKERAGE LLC $24,900Pending0.42 Acres
$24,900Pending0.42 Acres7200 Millburne Court, Bull Valley, IL 60050
MLS# 12484121Listed by: KINZIE BROKERAGE LLC $3,495,000Active6 beds 6 baths12,175 sq. ft.
$3,495,000Active6 beds 6 baths12,175 sq. ft.8508 W Il Rt 120, Bull Valley, IL 60098
MLS# 12172944Listed by: BERKSHIRE HATHAWAY HOMESERVICES STARCK REAL ESTATE $685,000Active-- beds -- baths
$685,000Active-- beds -- baths0 Greenwood Road, Bull Valley, IL 60098
MLS# 12157760Listed by: BERKSHIRE HATHAWAY HOMESERVICES CHICAGO

