6600 W 87th Street #3SW, Burbank, IL 60459
Local realty services provided by:ERA Naper Realty
6600 W 87th Street #3SW,Burbank, IL 60459
$245,000
- 3 Beds
- 2 Baths
- 1,400 sq. ft.
- Condominium
- Pending
Listed by: grazyna szczypta
Office: home sellers realty inc
MLS#:12504390
Source:MLSNI
Price summary
- Price:$245,000
- Price per sq. ft.:$175
- Monthly HOA dues:$244
About this home
WELCOME TO THIS SPACIOUS AND BEAUTIFULLY MAINTAINED 3-BEDROOM,2-BATH CONDO OFFERING 1,400 SQ FT OF COMFORTABLE LIVING SPACE! AS YOU STEP INSIDE ,YOU'LL IMMEDIATELY NOTICE HOW SPOTLESS AND WELL CARED FOR THIS UNIT IS.THE OPEN-CONCEPT LAYOUT SEAMLESSLY CONNECTS THE BRIGHT LIVING ROOM AND THE LARGE KITCHEN,CREATING AN INVITING SPACE THAT'S PERFECT FOR BOTH RELAXING AND ENTERTAINING.THE FLEXICORE SOUNDPROOF CEILING ENSURES PEACE AND QUIET THROUGHOUT.ADDITIONAL HIGHLIGHTS INCLUDE: CONVENIENT ELEVATOR ACCESS,IN-UNIT LAUNDRY ,PRIVATE BALCONY,ONE HEATED PARKING SPACE IN THE GARAGE,AMPLE 11X7 STORAGE LOCKER LOCATED RIGHT BY YOUR ASSIGNED PARKING SPOT,SECURITY CAMERAS TO GET SOME PEACE OF MIND.THE PRIMARY BEDROOM FEATURES A SPACIOUS WALK IN CLOSET AND PRIVATE ENSUITE BATH.BEAUTIFUL LAMINATE FLOORING RUNS THROUGHOUT THE ENTIRE UNIT,ADDING BOTH WARMTH AND STYLE.ENJOY THE PERFECT BLEND OF COMFORT AND CONVENIENCE EVERY DAY IN THIS WELL -APPOINTED HOME.PROPERTY TAXES DO NOT REFLECT THE HOMEOWNER'S EXEMPTION.THE UNIT IS ALSO RENTABLE -IDEAL FOR HOMEOWNERS OR INVESTORS ALIKE !
Contact an agent
Home facts
- Year built:2004
- Listing ID #:12504390
- Added:49 day(s) ago
- Updated:December 19, 2025 at 08:42 AM
Rooms and interior
- Bedrooms:3
- Total bathrooms:2
- Full bathrooms:2
- Living area:1,400 sq. ft.
Heating and cooling
- Cooling:Central Air
- Heating:Natural Gas
Structure and exterior
- Year built:2004
- Building area:1,400 sq. ft.
Schools
- High school:Reavis High School
- Elementary school:Frances B Mccord Elementary Scho
Utilities
- Water:Lake Michigan, Public
- Sewer:Public Sewer
Finances and disclosures
- Price:$245,000
- Price per sq. ft.:$175
- Tax amount:$5,352 (2023)
New listings near 6600 W 87th Street #3SW
- Open Sat, 1 to 4pmNew
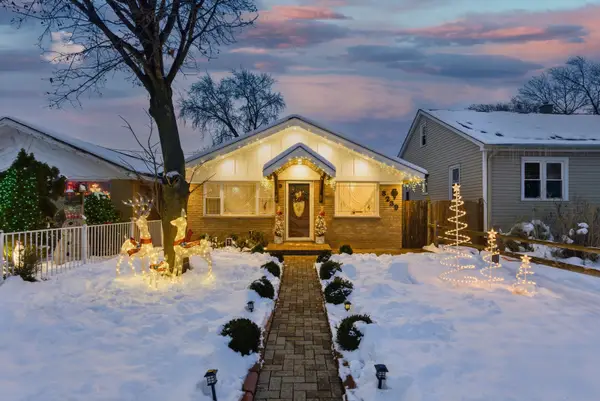 $299,900Active3 beds 1 baths1,032 sq. ft.
$299,900Active3 beds 1 baths1,032 sq. ft.8239 Sayre Avenue, Burbank, IL 60459
MLS# 12533889Listed by: COLDWELL BANKER REALTY - New
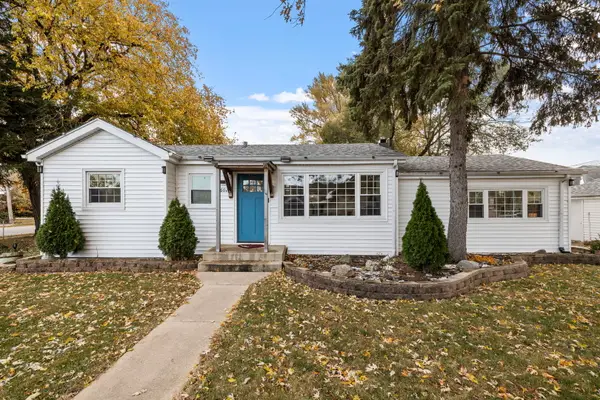 $339,000Active3 beds 2 baths1,400 sq. ft.
$339,000Active3 beds 2 baths1,400 sq. ft.8602 S Oak Park Avenue, Burbank, IL 60459
MLS# 12533120Listed by: JAMESON SOTHEBY'S INTERNATIONAL REALTY - New
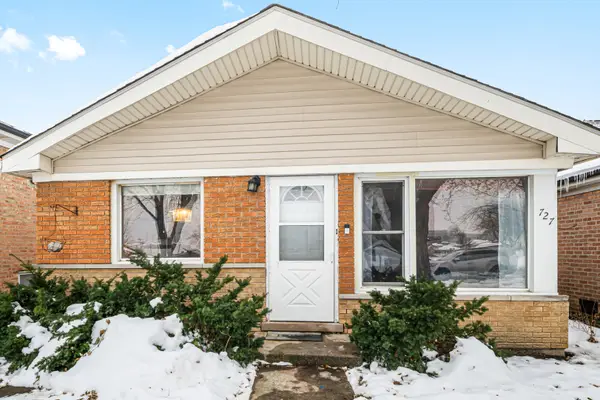 $225,000Active3 beds 1 baths1,080 sq. ft.
$225,000Active3 beds 1 baths1,080 sq. ft.7727 New England Avenue, Burbank, IL 60459
MLS# 12531093Listed by: COLDWELL BANKER REALTY - New
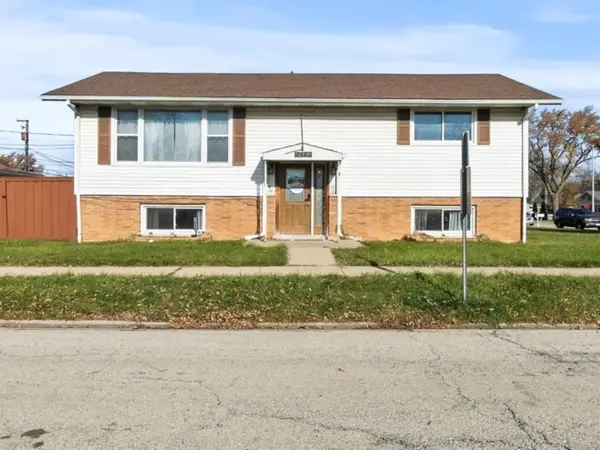 $379,900Active4 beds 2 baths1,850 sq. ft.
$379,900Active4 beds 2 baths1,850 sq. ft.7624 Lockwood Avenue, Burbank, IL 60459
MLS# 12527643Listed by: BRANDON GONZALEZ 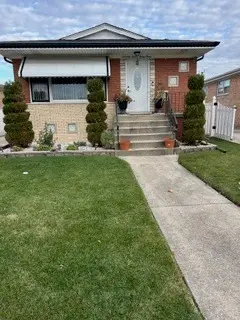 $399,900Active4 beds 2 baths1,104 sq. ft.
$399,900Active4 beds 2 baths1,104 sq. ft.7733 Rutherford Avenue, Burbank, IL 60459
MLS# 12522947Listed by: THERESE J. GUZMAN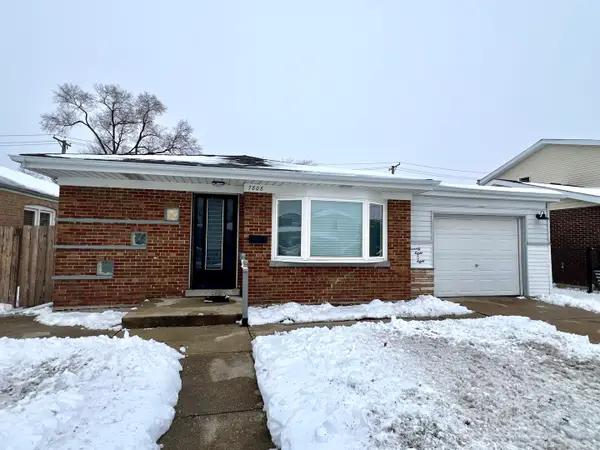 $319,900Active3 beds 1 baths1,146 sq. ft.
$319,900Active3 beds 1 baths1,146 sq. ft.7808 Central Avenue, Burbank, IL 60459
MLS# 12525913Listed by: NORTHWEST REAL ESTATE GROUP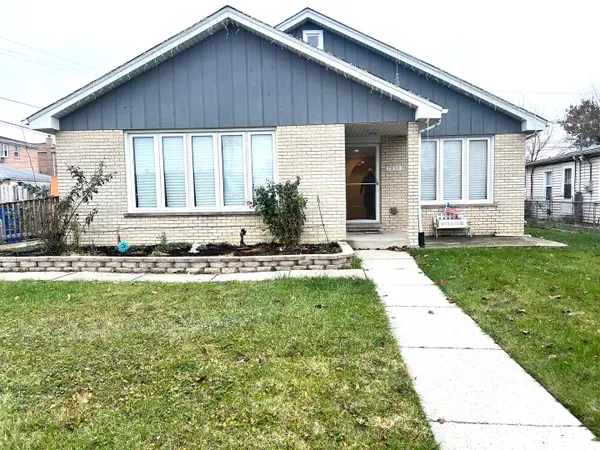 $375,500Active5 beds 3 baths2,400 sq. ft.
$375,500Active5 beds 3 baths2,400 sq. ft.7850 Mcvicker Avenue, Burbank, IL 60459
MLS# 12526559Listed by: MIDWEST REAL ESTATE BROKERAGE LLC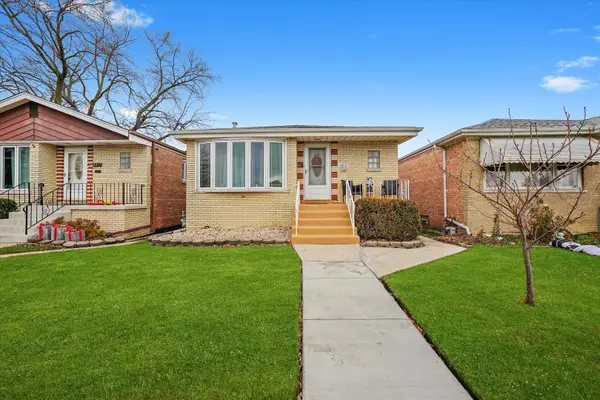 $320,000Pending4 beds 2 baths1,031 sq. ft.
$320,000Pending4 beds 2 baths1,031 sq. ft.7810 Natchez Avenue, Burbank, IL 60459
MLS# 12525772Listed by: SU FAMILIA REAL ESTATE INC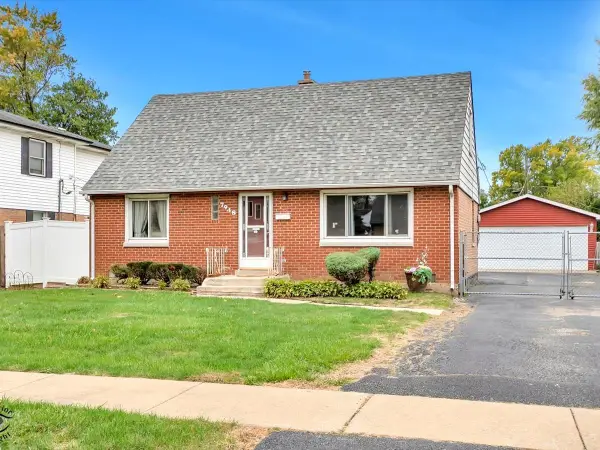 $285,000Active3 beds 1 baths1,573 sq. ft.
$285,000Active3 beds 1 baths1,573 sq. ft.7948 Merrimac Avenue, Burbank, IL 60459
MLS# 12525958Listed by: SUN REALTY GROUP, LLC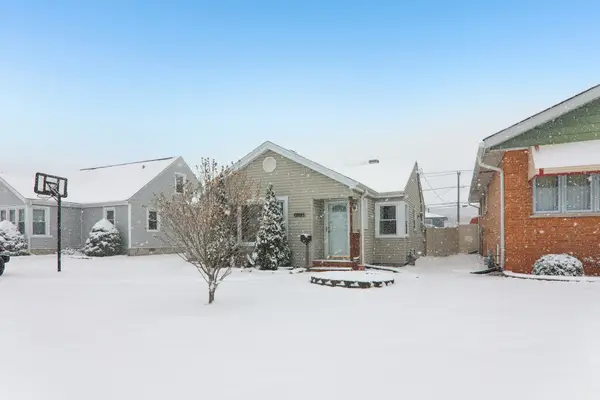 $290,000Active3 beds 1 baths1,123 sq. ft.
$290,000Active3 beds 1 baths1,123 sq. ft.8033 Austin Avenue, Burbank, IL 60459
MLS# 12525390Listed by: USREALTY.COM, LLP
