7721 Normandy Avenue, Burbank, IL 60459
Local realty services provided by:Results Realty ERA Powered
7721 Normandy Avenue,Burbank, IL 60459
$320,000
- 3 Beds
- 2 Baths
- 1,400 sq. ft.
- Single family
- Pending
Listed by: irena soprych
Office: re/max 10 in the park
MLS#:12479620
Source:MLSNI
Price summary
- Price:$320,000
- Price per sq. ft.:$228.57
About this home
Welcome to Very-Well-Maintained Split-Level Home! Home has 3-Bedrooms, 2-Baths, 2.5 car garage with side drive. Owned By long-time owner. Kitchen has oak cabinets, ceramic floor, and beautiful bay windows. Living Room, all 3 Bedrooms and Family Room have carpeting. The lower level offers a generous Family Room with dry bar, ideal for movie nights or relaxing with guests. Just next to the Family Room is large Laundry/Utilities Room with washer and dryer. Lower level also has Bathroom with shower and additional storage space too! Second floor has 3 Bedrooms and full Bathroom. Very good size backyard with patio to enjoy morning coffee or hosting weekend get-togethers. Windows 9-10 years old, furnace 5 years old, A/C 2 years old, roof 5 years old, HWT 4 years old, sump pump new, and microwave new. 5 years old washer, dryer, new electrical box, garage door, and outside tuckpointing. Beautifully landscaped w/great curb appeal! Move right in & enjoy! GREAT LOCATION. CLOSE TO ELEMENTARY & HIGH SCHOOL, PUBLIC TRANSPORTATION, AND PARKS. WELCOME!!! Home is for sale AS IS (Home is well maintained)
Contact an agent
Home facts
- Year built:1970
- Listing ID #:12479620
- Added:58 day(s) ago
- Updated:December 19, 2025 at 08:42 AM
Rooms and interior
- Bedrooms:3
- Total bathrooms:2
- Full bathrooms:2
- Living area:1,400 sq. ft.
Heating and cooling
- Cooling:Central Air
- Heating:Forced Air, Natural Gas
Structure and exterior
- Roof:Asphalt
- Year built:1970
- Building area:1,400 sq. ft.
Schools
- High school:Reavis High School
Utilities
- Water:Lake Michigan
- Sewer:Public Sewer
Finances and disclosures
- Price:$320,000
- Price per sq. ft.:$228.57
- Tax amount:$2,288 (2023)
New listings near 7721 Normandy Avenue
- Open Sat, 1 to 4pmNew
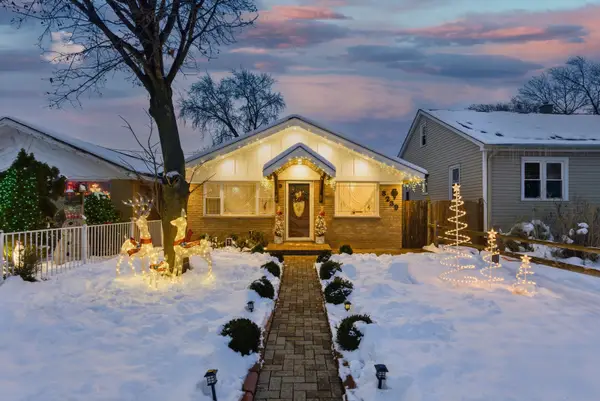 $299,900Active3 beds 1 baths1,032 sq. ft.
$299,900Active3 beds 1 baths1,032 sq. ft.8239 Sayre Avenue, Burbank, IL 60459
MLS# 12533889Listed by: COLDWELL BANKER REALTY - New
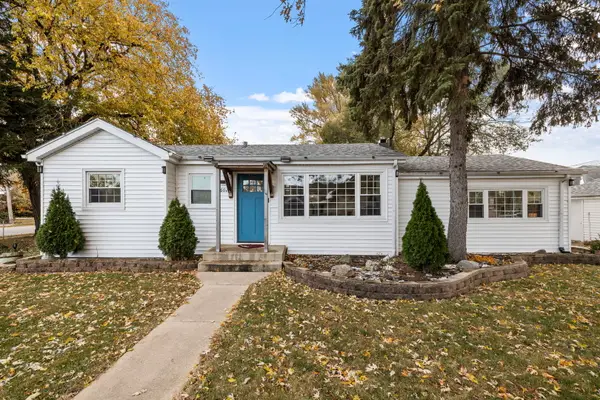 $339,000Active3 beds 2 baths1,400 sq. ft.
$339,000Active3 beds 2 baths1,400 sq. ft.8602 S Oak Park Avenue, Burbank, IL 60459
MLS# 12533120Listed by: JAMESON SOTHEBY'S INTERNATIONAL REALTY - New
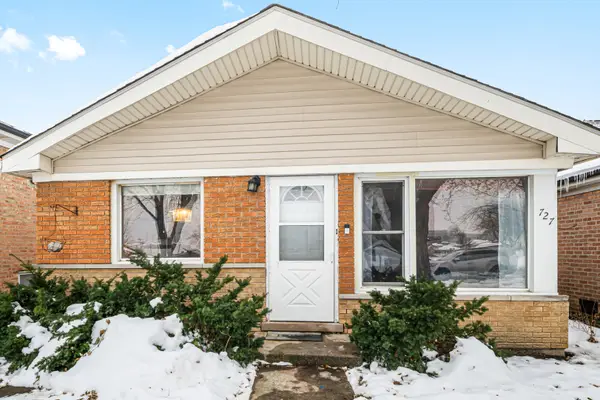 $225,000Active3 beds 1 baths1,080 sq. ft.
$225,000Active3 beds 1 baths1,080 sq. ft.7727 New England Avenue, Burbank, IL 60459
MLS# 12531093Listed by: COLDWELL BANKER REALTY - New
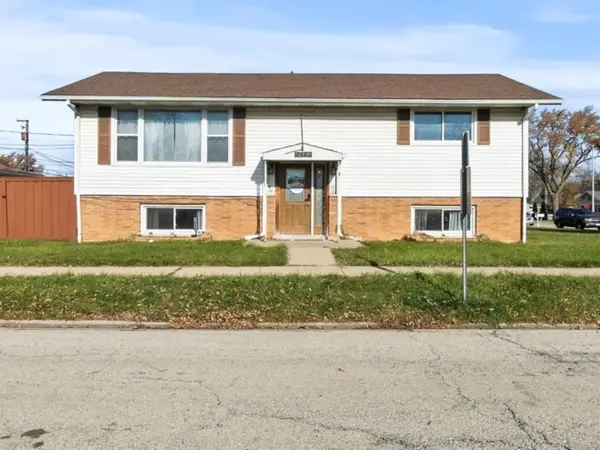 $379,900Active4 beds 2 baths1,850 sq. ft.
$379,900Active4 beds 2 baths1,850 sq. ft.7624 Lockwood Avenue, Burbank, IL 60459
MLS# 12527643Listed by: BRANDON GONZALEZ 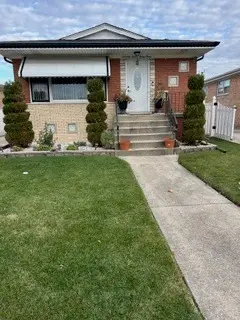 $399,900Active4 beds 2 baths1,104 sq. ft.
$399,900Active4 beds 2 baths1,104 sq. ft.7733 Rutherford Avenue, Burbank, IL 60459
MLS# 12522947Listed by: THERESE J. GUZMAN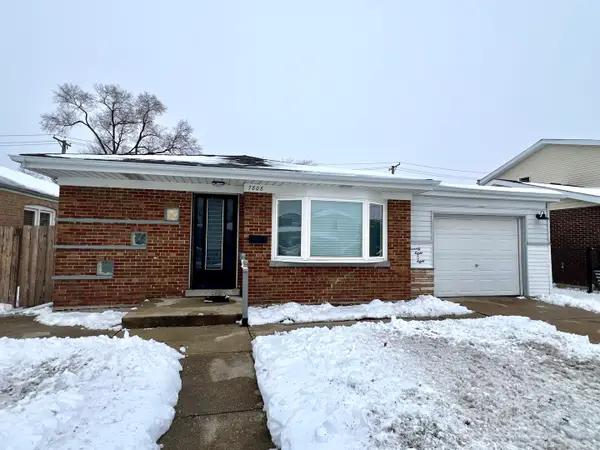 $319,900Active3 beds 1 baths1,146 sq. ft.
$319,900Active3 beds 1 baths1,146 sq. ft.7808 Central Avenue, Burbank, IL 60459
MLS# 12525913Listed by: NORTHWEST REAL ESTATE GROUP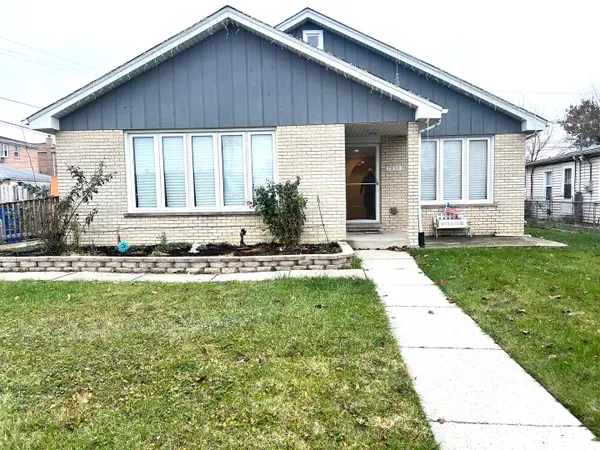 $375,500Active5 beds 3 baths2,400 sq. ft.
$375,500Active5 beds 3 baths2,400 sq. ft.7850 Mcvicker Avenue, Burbank, IL 60459
MLS# 12526559Listed by: MIDWEST REAL ESTATE BROKERAGE LLC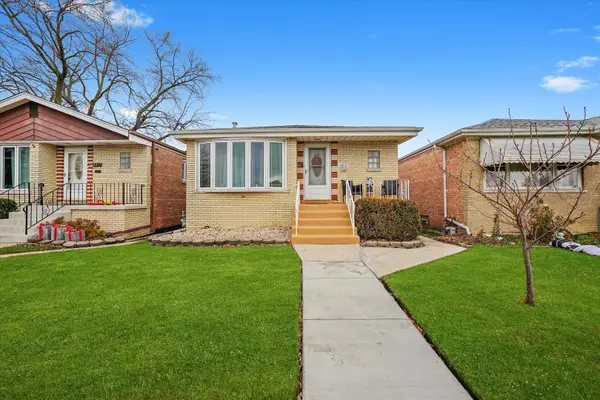 $320,000Pending4 beds 2 baths1,031 sq. ft.
$320,000Pending4 beds 2 baths1,031 sq. ft.7810 Natchez Avenue, Burbank, IL 60459
MLS# 12525772Listed by: SU FAMILIA REAL ESTATE INC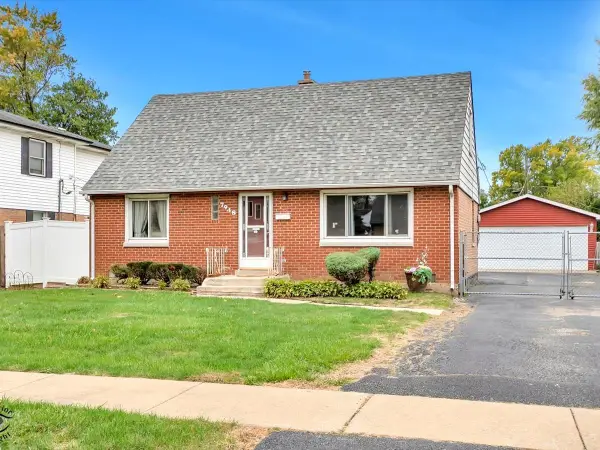 $285,000Active3 beds 1 baths1,573 sq. ft.
$285,000Active3 beds 1 baths1,573 sq. ft.7948 Merrimac Avenue, Burbank, IL 60459
MLS# 12525958Listed by: SUN REALTY GROUP, LLC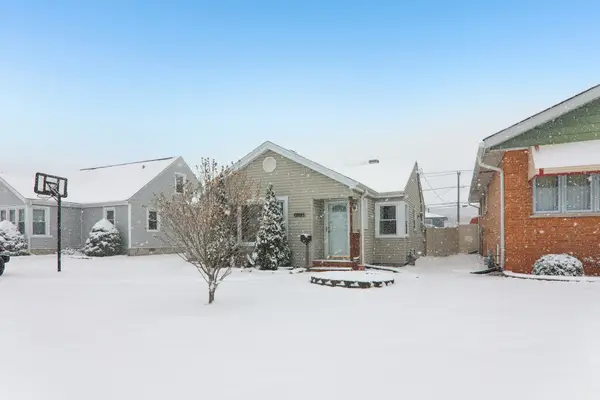 $290,000Active3 beds 1 baths1,123 sq. ft.
$290,000Active3 beds 1 baths1,123 sq. ft.8033 Austin Avenue, Burbank, IL 60459
MLS# 12525390Listed by: USREALTY.COM, LLP
