8425 S Oak Park Avenue, Burbank, IL 60459
Local realty services provided by:ERA Naper Realty
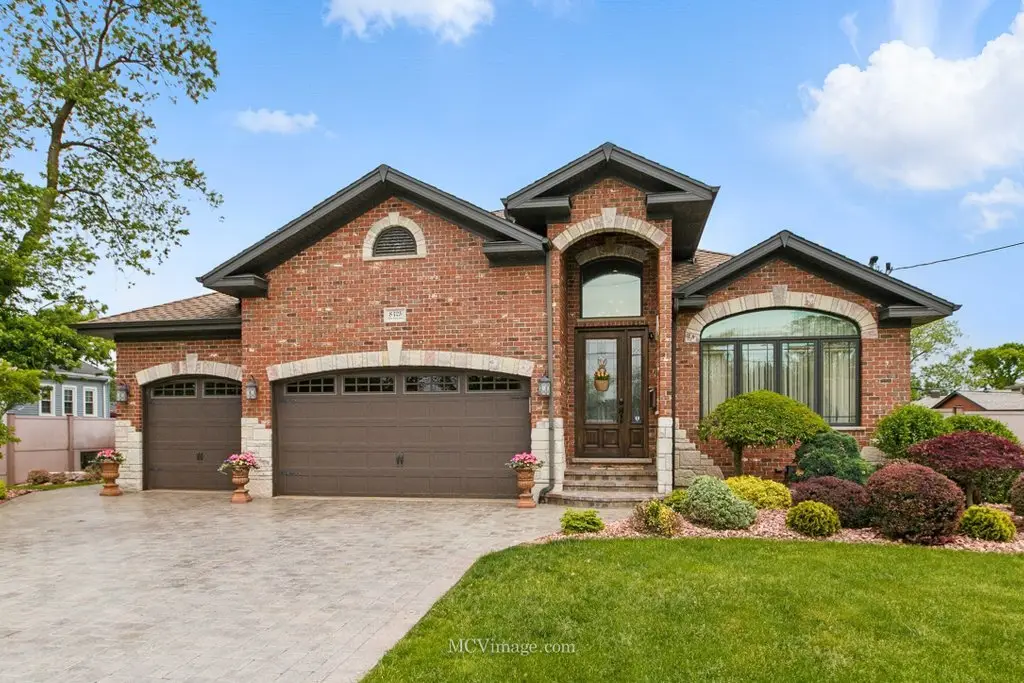
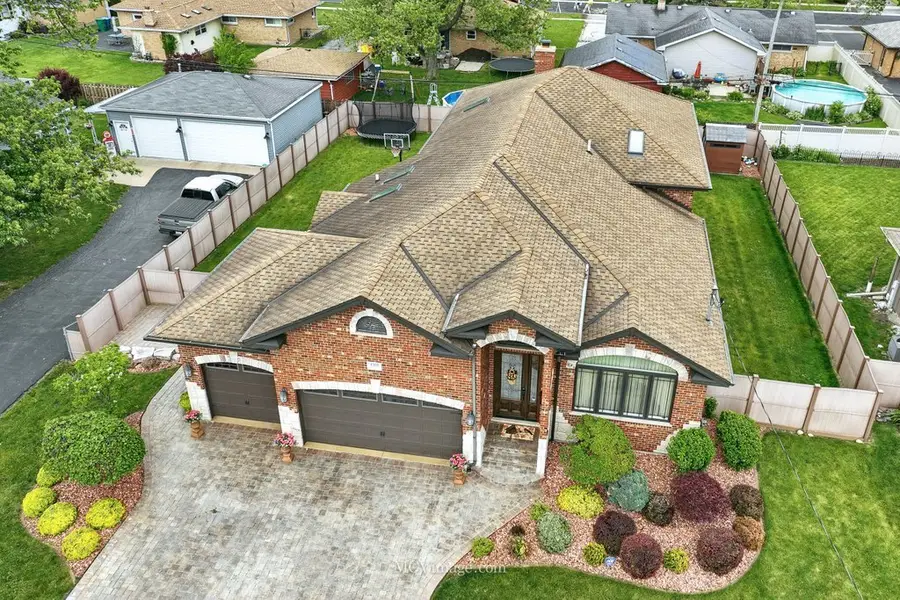
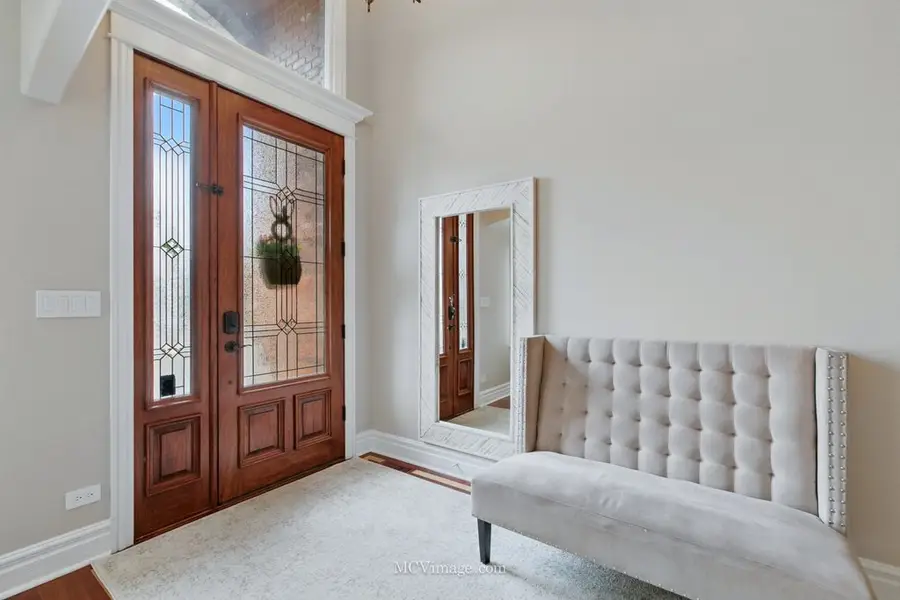
8425 S Oak Park Avenue,Burbank, IL 60459
$699,900
- 4 Beds
- 3 Baths
- 3,200 sq. ft.
- Single family
- Pending
Listed by:malgorzata zahradnicek
Office:happy homes realty inc.
MLS#:12380563
Source:MLSNI
Price summary
- Price:$699,900
- Price per sq. ft.:$218.72
About this home
MULTIPLE OFFERS RECEIVED. HIGHEST AND BEST DUE BY 6/3/25, 6pm. Stunning 4-bedrooms, 3-full bathrooms home was custom build by the original owner and sits on a spacious almost double lot, offering exceptional space and privacy. The upper level features a luxurious primary suite with a spa-like bathroom complete with a Jacuzzi tub, walk-in shower, his-and-hers vanities, heated floors, and walk-in closets. Two additional bedrooms and a full bathroom complete the upstairs. Main Level Kitchen with high-end Sub-Zero/Wolf appliances, custom cherry cabinetry, a large island, and a wine cooler. A formal dining room and elegant living room provide the perfect setting for entertaining. This beautifully maintained home is filled with natural light thanks to skylights in both the kitchen and bathrooms. The lower level offers a massive family room with stone/gas fireplace, a fourth bedroom, laundry room and a full bathroom-ideal for guests or in-laws. The entire home is outfitted with elegant silhouette blinds combining style and light control in every room. Gorgeous cherry hardwood floors run throughout the entire home. Additional highlights include a large SUB-BASEMENT for storage or future finishing. 3-car garage, beautifully landscaped oversized yard, paver driveway, and a back patio perfect for outdoor gatherings. Enjoy beautifully maintained lawn with built-in SPRINKLER SYSTEM perfect for keeping your landscaping green all season long. Excellent Location! Don't miss the opportunity to own this one-of-a-kind property!
Contact an agent
Home facts
- Year built:2010
- Listing Id #:12380563
- Added:60 day(s) ago
- Updated:July 20, 2025 at 07:43 AM
Rooms and interior
- Bedrooms:4
- Total bathrooms:3
- Full bathrooms:3
- Living area:3,200 sq. ft.
Heating and cooling
- Cooling:Central Air
- Heating:Electric, Natural Gas
Structure and exterior
- Roof:Asphalt
- Year built:2010
- Building area:3,200 sq. ft.
Schools
- High school:Reavis High School
Utilities
- Water:Lake Michigan
- Sewer:Public Sewer
Finances and disclosures
- Price:$699,900
- Price per sq. ft.:$218.72
- Tax amount:$12,313 (2023)
New listings near 8425 S Oak Park Avenue
- New
 $455,000Active4 beds 2 baths1,660 sq. ft.
$455,000Active4 beds 2 baths1,660 sq. ft.6437 W 82nd Street, Burbank, IL 60459
MLS# 12431338Listed by: REDFIN CORPORATION - New
 $699,500Active5 beds 4 baths4,063 sq. ft.
$699,500Active5 beds 4 baths4,063 sq. ft.8535 Mansfield Avenue, Burbank, IL 60459
MLS# 12434439Listed by: RE/MAX 10 - New
 $354,900Active5 beds 2 baths2,200 sq. ft.
$354,900Active5 beds 2 baths2,200 sq. ft.7811 Melvina Avenue, Burbank, IL 60459
MLS# 12433408Listed by: HAPPY HOMES REALTY INC. - Open Sat, 12 to 3pmNew
 $299,000Active3 beds 1 baths1,058 sq. ft.
$299,000Active3 beds 1 baths1,058 sq. ft.6425 W 83rd Place, Burbank, IL 60459
MLS# 12433391Listed by: REALTY OF AMERICA, LLC - New
 $494,900Active3 beds 2 baths1,548 sq. ft.
$494,900Active3 beds 2 baths1,548 sq. ft.7721 Monitor Avenue, Burbank, IL 60459
MLS# 12432826Listed by: RE/MAX MI CASA - New
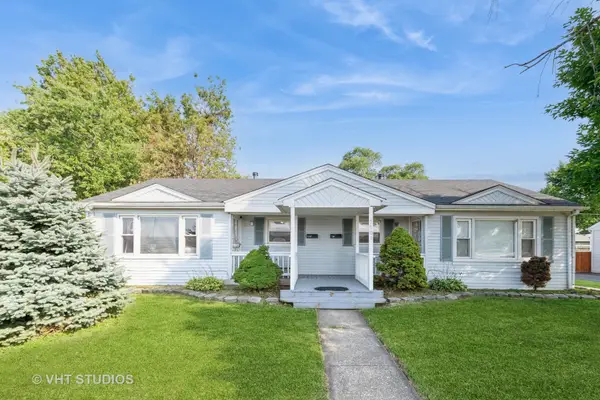 $219,000Active3 beds 2 baths
$219,000Active3 beds 2 baths5101 State Road, Burbank, IL 60459
MLS# 12419804Listed by: BAIRD & WARNER, INC. - New
 $348,900Active3 beds 1 baths1,625 sq. ft.
$348,900Active3 beds 1 baths1,625 sq. ft.7937 Lotus Avenue, Burbank, IL 60459
MLS# 12431669Listed by: NANCY & ASSOCIATES REALTY - New
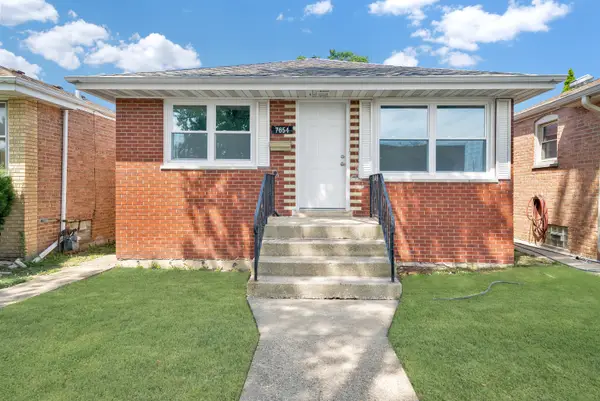 $354,900Active4 beds 2 baths1,748 sq. ft.
$354,900Active4 beds 2 baths1,748 sq. ft.7654 Lavergne Avenue, Burbank, IL 60459
MLS# 12431126Listed by: TJB REALTY GROUP - Open Sat, 1 to 3pmNew
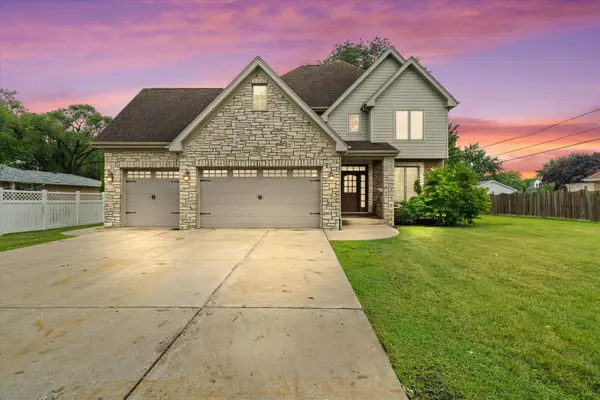 $649,900Active4 beds 4 baths3,000 sq. ft.
$649,900Active4 beds 4 baths3,000 sq. ft.6241 W 80th Street, Burbank, IL 60459
MLS# 12430952Listed by: LPT REALTY - New
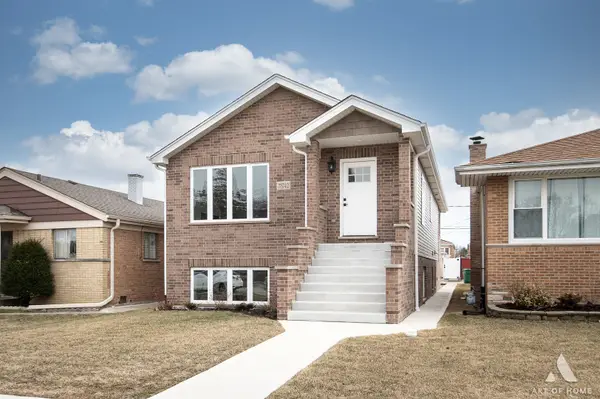 $486,700Active5 beds 3 baths2,800 sq. ft.
$486,700Active5 beds 3 baths2,800 sq. ft.7737 1/2 Nashville Avenue, Burbank, IL 60459
MLS# 12429766Listed by: REALTY EXECUTIVES ELITE

