136 Carriage Way Drive #C112, Burr Ridge, IL 60527
Local realty services provided by:ERA Naper Realty
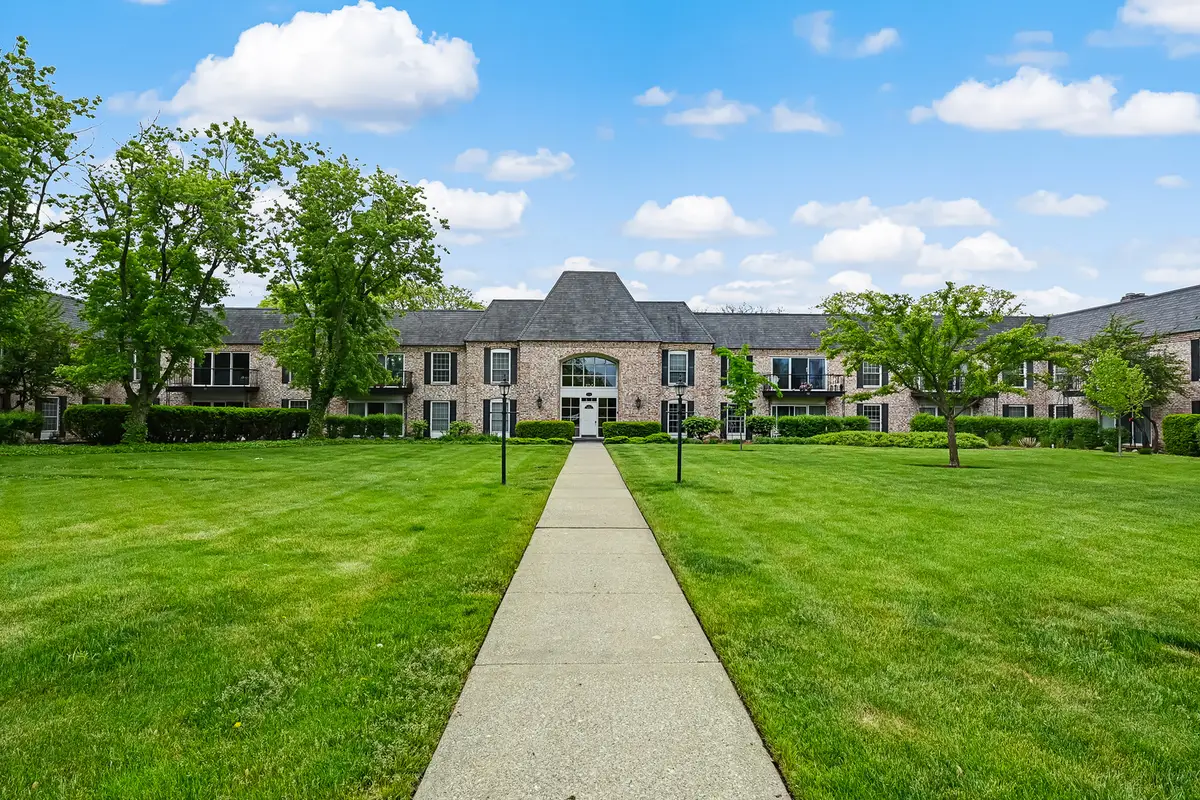
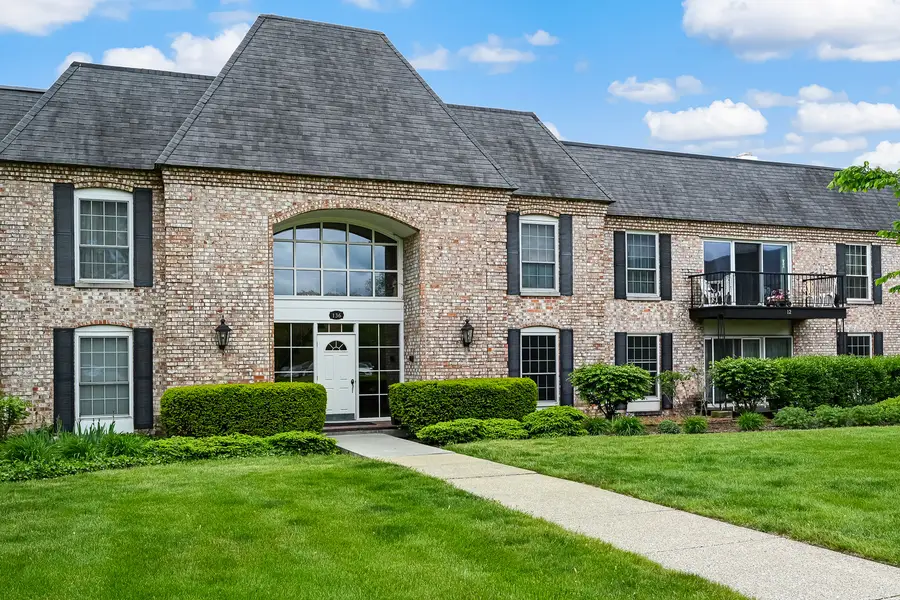
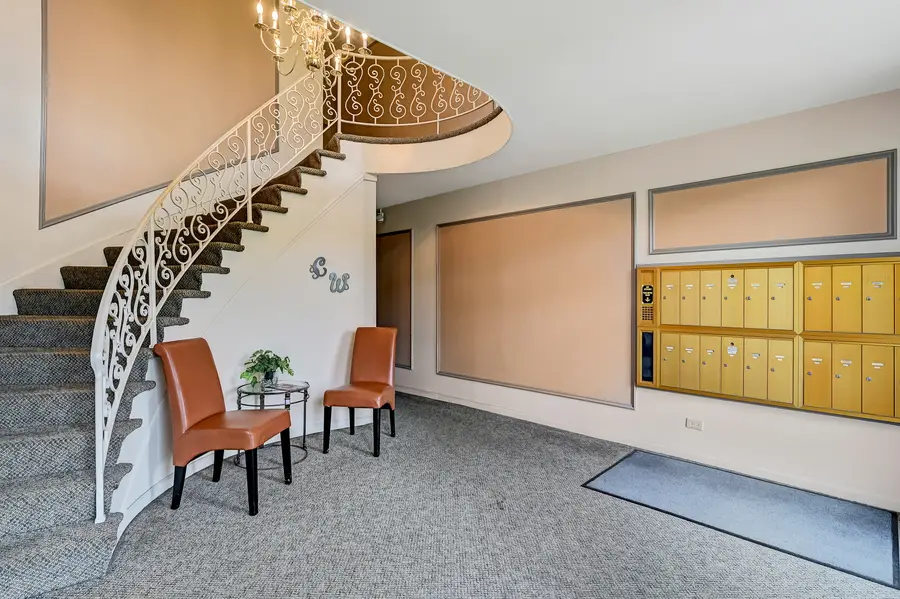
Listed by:casselyn tertell
Office:compass
MLS#:12373642
Source:MLSNI
Price summary
- Price:$249,000
- Price per sq. ft.:$207.5
- Monthly HOA dues:$457
About this home
Welcome to 136 Carriage Way Dr in Burr Ridge, a stunning first floor condo that perfectly combines comfort and style. This spacious residence features two bedrooms and two full bathrooms, designed to offer the perfect balance of privacy and convenience. As you step inside, you're greeted by beautiful laminate floors that flow seamlessly throughout the open concept living space. The living area is not only spacious, it is also complemented by a cozy fireplace with marble surround, creating a warm and inviting atmosphere. The Living Room has a sliding glass door which leads to your private balcony. The eat-in kitchen is large enough for a small table, and is equipped with modern appliances, including a dishwasher, refrigerator, electric range, and range hood, making it a perfect place to cook. The huge primary bedroom has 2 closets, a stand alone shower and oversized vanity. The 2nd bedroom is great as a guest room or den, and the hallway fully bathroom helps round out the condo. Make sure you don't miss the laundry room with a washer and dryer for your convenience! Take the secured elevator down to the garage to find your assigned parking spot and private storage space, offering ample room for organization. This exceptional condo is a rare find, offering stylish living in a desirable location. Don't miss the opportunity to call this beautiful property your home.
Contact an agent
Home facts
- Listing Id #:12373642
- Added:69 day(s) ago
- Updated:July 20, 2025 at 07:43 AM
Rooms and interior
- Bedrooms:2
- Total bathrooms:2
- Full bathrooms:2
- Living area:1,200 sq. ft.
Heating and cooling
- Cooling:Central Air
- Heating:Forced Air, Natural Gas
Structure and exterior
- Roof:Asphalt
- Building area:1,200 sq. ft.
Schools
- High school:Lyons Twp High School
- Middle school:Pleasantdale Middle School
- Elementary school:Pleasantdale Elementary School
Utilities
- Water:Lake Michigan, Public
- Sewer:Public Sewer
Finances and disclosures
- Price:$249,000
- Price per sq. ft.:$207.5
- Tax amount:$2,962 (2023)
New listings near 136 Carriage Way Drive #C112
- Open Sat, 11:30am to 2pmNew
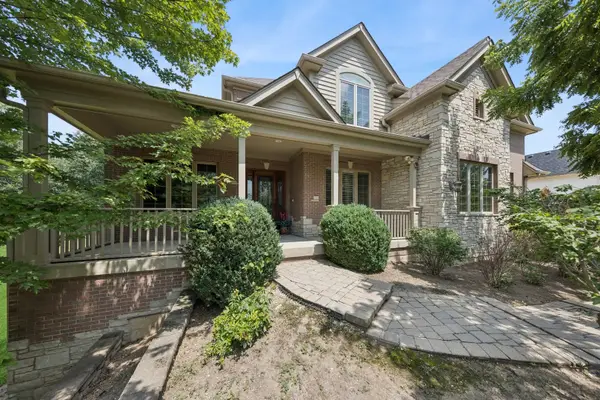 $1,325,000Active4 beds 5 baths5,100 sq. ft.
$1,325,000Active4 beds 5 baths5,100 sq. ft.15W070 91st Street, Burr Ridge, IL 60527
MLS# 12423237Listed by: JAMESON SOTHEBY'S INTL REALTY - New
 $725,000Active2 beds 2 baths2,069 sq. ft.
$725,000Active2 beds 2 baths2,069 sq. ft.1000 Village Center Drive #113, Burr Ridge, IL 60527
MLS# 12432264Listed by: @PROPERTIES CHRISTIE'S INTERNATIONAL REAL ESTATE - Open Sat, 11am to 1pmNew
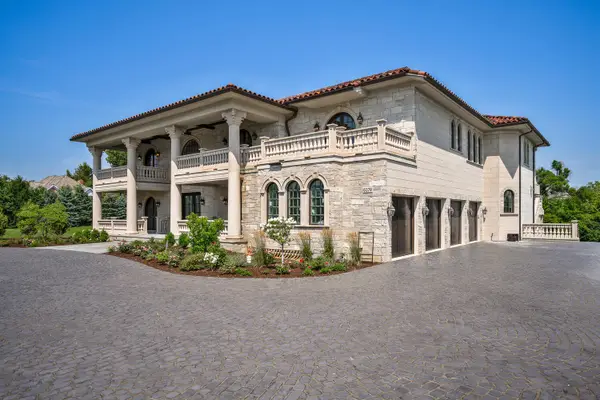 $5,900,000Active6 beds 9 baths13,900 sq. ft.
$5,900,000Active6 beds 9 baths13,900 sq. ft.6413 S County Line Road, Burr Ridge, IL 60527
MLS# 12425230Listed by: @PROPERTIES CHRISTIE'S INTERNATIONAL REAL ESTATE - Open Sat, 12 to 2pm
 $574,900Pending3 beds 4 baths2,417 sq. ft.
$574,900Pending3 beds 4 baths2,417 sq. ft.7204 Chestnut Hills Drive, Burr Ridge, IL 60527
MLS# 12431039Listed by: JASON MITCHELL REAL ESTATE IL - Open Sat, 12 to 2pmNew
 $849,999Active5 beds 3 baths4,025 sq. ft.
$849,999Active5 beds 3 baths4,025 sq. ft.16W234 91st Street, Burr Ridge, IL 60527
MLS# 12427289Listed by: LPT REALTY LLC - New
 $2,700,000Active5 beds 7 baths10,398 sq. ft.
$2,700,000Active5 beds 7 baths10,398 sq. ft.16W122 91st Street, Burr Ridge, IL 60527
MLS# 12427962Listed by: COLDWELL BANKER REAL ESTATE GROUP - New
 $999,000Active4 beds 5 baths3,919 sq. ft.
$999,000Active4 beds 5 baths3,919 sq. ft.6 Tartan Ridge Road, Burr Ridge, IL 60527
MLS# 12428782Listed by: @PROPERTIES CHRISTIE'S INTERNATIONAL REAL ESTATE  $1,300,000Pending5 beds 5 baths4,400 sq. ft.
$1,300,000Pending5 beds 5 baths4,400 sq. ft.9660 Pacific Court, Burr Ridge, IL 60527
MLS# 12425124Listed by: COMPASS- New
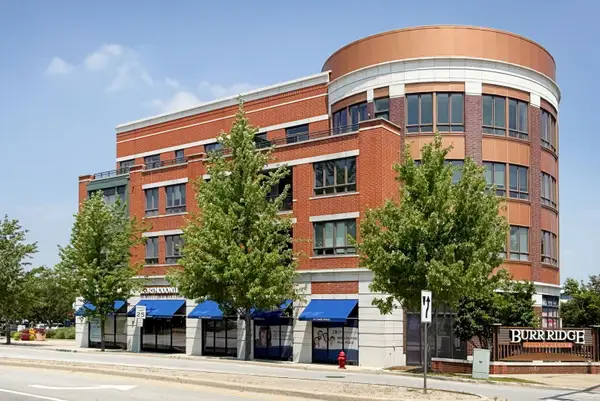 $575,000Active2 beds 2 baths1,200 sq. ft.
$575,000Active2 beds 2 baths1,200 sq. ft.450 Village Center Drive #217, Burr Ridge, IL 60527
MLS# 12425041Listed by: BERKSHIRE HATHAWAY HOMESERVICES CHICAGO - New
 $1,499,000Active4 beds 6 baths8,133 sq. ft.
$1,499,000Active4 beds 6 baths8,133 sq. ft.8673 Timber Ridge Drive, Burr Ridge, IL 60527
MLS# 12426769Listed by: COLDWELL BANKER REALTY
