8100 S County Line Road, Burr Ridge, IL 60527
Local realty services provided by:ERA Naper Realty
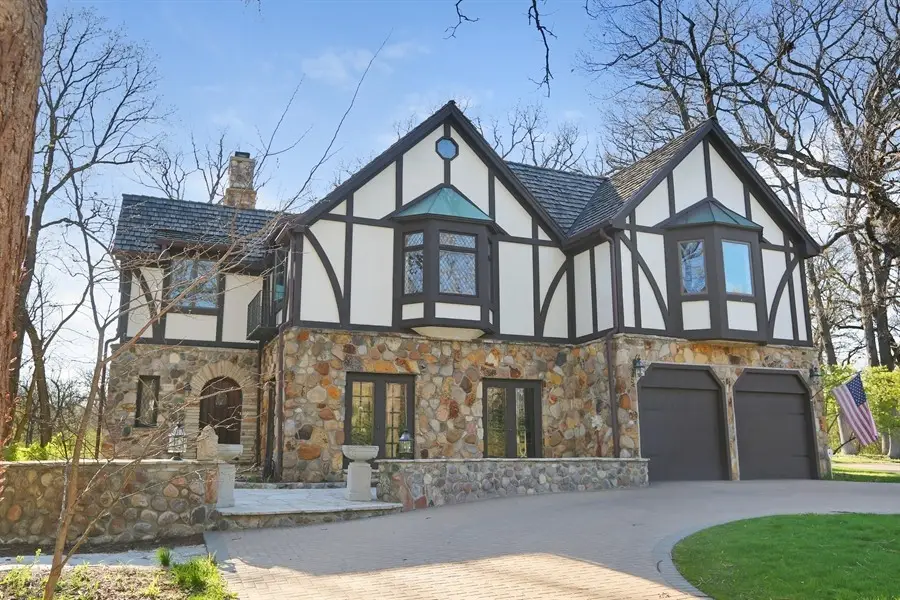
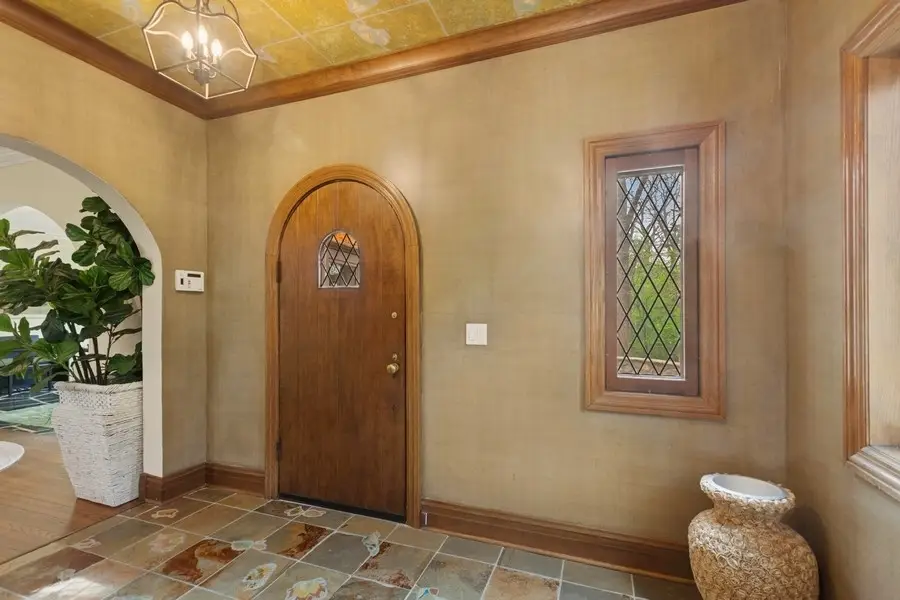
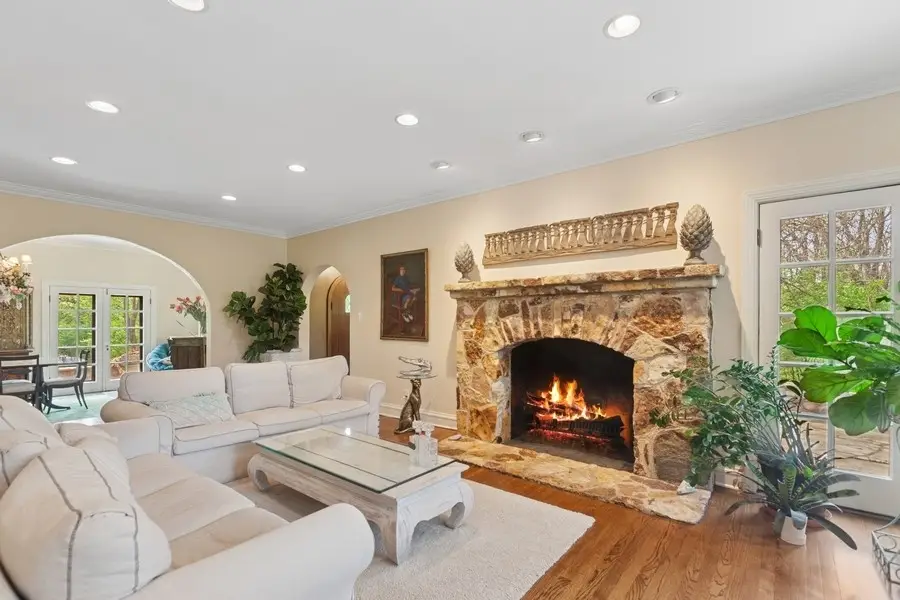
8100 S County Line Road,Burr Ridge, IL 60527
$1,500,000
- 5 Beds
- 4 Baths
- 3,984 sq. ft.
- Single family
- Pending
Listed by:sharon sodikoff
Office:berkshire hathaway homeservices chicago
MLS#:12425879
Source:MLSNI
Price summary
- Price:$1,500,000
- Price per sq. ft.:$376.51
About this home
This stunning, renovated English manor home sits on an expansive, estate-sized (3+acre) wooded lot just minutes from Burr Ridge Town Center and with easy access to I-55, I-294, and Route 83. Features include a designer kitchen perfect for entertaining with imported English cabinetry, Viking range and double ovens, Sub-Zero refrigerator, granite countertops, stainless steel appliances, and a butler's pantry with wine fridge. The home offers both classic elegance and functionality with a luxurious primary suite, 3.5 bathrooms and 4 additional bedrooms. The spacious family room boasts cathedral ceilings and one of two beautiful stone fireplaces. Enjoy the outdoors with wraparound stone patios, a paver driveway, and ample garage space that includes a heated 2-car attached garage and a 3-car detached garage. The property also has an 8-stall horse barn that offers flexible use for storage or hobbies. A truly rare opportunity that blends timeless architecture with modern updates, privacy, space, and unbeatable convenience-just 18 miles from downtown Chicago.
Contact an agent
Home facts
- Year built:1928
- Listing Id #:12425879
- Added:97 day(s) ago
- Updated:August 13, 2025 at 07:39 AM
Rooms and interior
- Bedrooms:5
- Total bathrooms:4
- Full bathrooms:3
- Half bathrooms:1
- Living area:3,984 sq. ft.
Heating and cooling
- Cooling:Central Air
- Heating:Forced Air, Natural Gas, Radiant
Structure and exterior
- Roof:Shake
- Year built:1928
- Building area:3,984 sq. ft.
- Lot area:3.18 Acres
Schools
- High school:Hinsdale South High School
- Middle school:Gower Middle School
- Elementary school:Gower West Elementary School
Utilities
- Water:Lake Michigan
Finances and disclosures
- Price:$1,500,000
- Price per sq. ft.:$376.51
- Tax amount:$15,993 (2024)
New listings near 8100 S County Line Road
- New
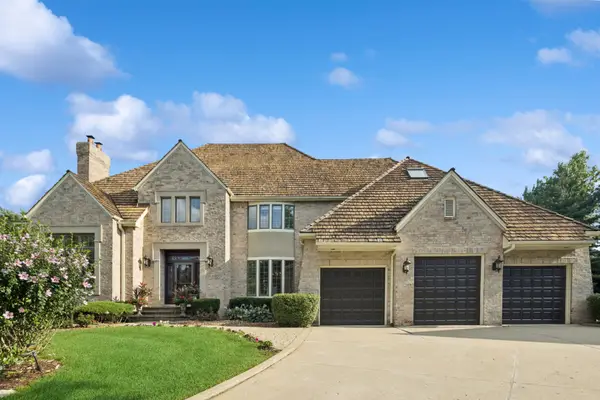 $1,299,000Active4 beds 5 baths6,879 sq. ft.
$1,299,000Active4 beds 5 baths6,879 sq. ft.8120 Woodside Lane, Burr Ridge, IL 60527
MLS# 12415208Listed by: COMPASS - Open Sat, 1 to 3pmNew
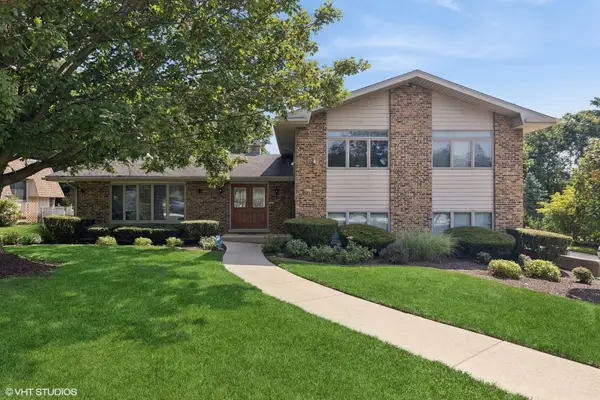 $625,000Active4 beds 3 baths2,264 sq. ft.
$625,000Active4 beds 3 baths2,264 sq. ft.9S631 William Drive, Burr Ridge, IL 60527
MLS# 12414373Listed by: @PROPERTIES CHRISTIE'S INTERNATIONAL REAL ESTATE - New
 $500,000Active3 beds 2 baths1,799 sq. ft.
$500,000Active3 beds 2 baths1,799 sq. ft.303 79th Street, Burr Ridge, IL 60527
MLS# 12430811Listed by: COMPASS 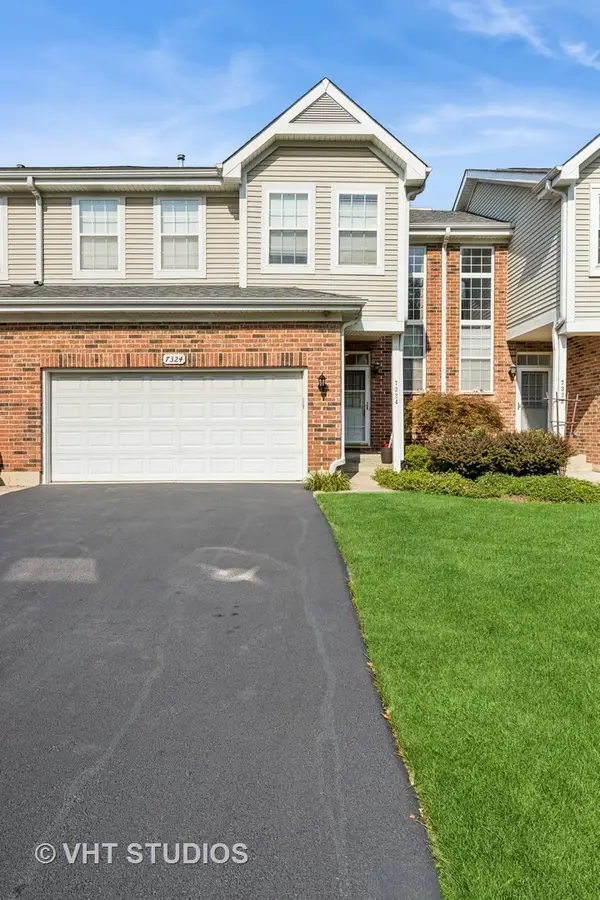 $579,000Pending3 beds 3 baths1,717 sq. ft.
$579,000Pending3 beds 3 baths1,717 sq. ft.7324 Chestnut Hills Drive, Burr Ridge, IL 60527
MLS# 12434197Listed by: BAIRD & WARNER $459,000Active4 beds 3 baths1,022 sq. ft.
$459,000Active4 beds 3 baths1,022 sq. ft.8S057 S Vine Street, Burr Ridge, IL 60527
MLS# 12351442Listed by: BERKSHIRE HATHAWAY HOMESERVICES CHICAGO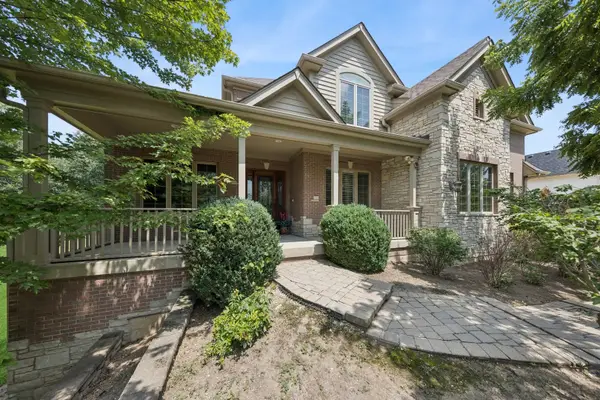 $1,325,000Pending4 beds 5 baths5,100 sq. ft.
$1,325,000Pending4 beds 5 baths5,100 sq. ft.15W070 91st Street, Burr Ridge, IL 60527
MLS# 12423237Listed by: JAMESON SOTHEBY'S INTL REALTY $699,000Pending2 beds 2 baths2,069 sq. ft.
$699,000Pending2 beds 2 baths2,069 sq. ft.1000 Village Center Drive #113, Burr Ridge, IL 60527
MLS# 12432264Listed by: @PROPERTIES CHRISTIE'S INTERNATIONAL REAL ESTATE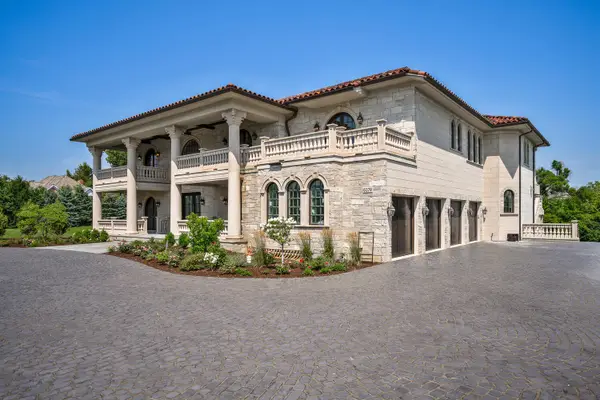 $5,900,000Active6 beds 9 baths13,900 sq. ft.
$5,900,000Active6 beds 9 baths13,900 sq. ft.6413 S County Line Road, Burr Ridge, IL 60527
MLS# 12425230Listed by: @PROPERTIES CHRISTIE'S INTERNATIONAL REAL ESTATE $574,900Pending3 beds 4 baths2,417 sq. ft.
$574,900Pending3 beds 4 baths2,417 sq. ft.7204 Chestnut Hills Drive, Burr Ridge, IL 60527
MLS# 12431039Listed by: JASON MITCHELL REAL ESTATE IL $849,999Active5 beds 3 baths4,025 sq. ft.
$849,999Active5 beds 3 baths4,025 sq. ft.16W234 91st Street, Burr Ridge, IL 60527
MLS# 12427289Listed by: LPT REALTY LLC

