466 Quail Trap Road, Caledonia, IL 61011
Local realty services provided by:ERA Naper Realty
466 Quail Trap Road,Caledonia, IL 61011
$945,000
- 4 Beds
- 2 Baths
- 4,100 sq. ft.
- Single family
- Pending
Listed by:pamela cunningham
Office:gambino realtors home builders
MLS#:12395954
Source:MLSNI
Price summary
- Price:$945,000
- Price per sq. ft.:$230.49
About this home
The private oasis you have been dreaming of! Surrounded by open fields, this 4100 sf Victorian sits on 7.54 acres of total peace, quiet, & privacy! Zoned AG, all animals welcome! This sprawling property includes 6 outbuildings, 3 garages, & 2 homes! The main house is a Grand Victorian from 1889 that has been beautifully maintained! Inside you will find original hardwood flooring, arched doorways, pocket doors, high ceilings -12 ft main & 10 ft up, tall windows - many with stained glass, & stunning extra wide carved woodwork with decorative corner blocks. The kitchen and baths have been updated with new flooring, cabinetry, fixtures, appliances & plumbing. The main floor features the living area, office, dining room, kitchen, & den (or possible 5th bedroom) & full bath with double vanity. Glass atrium doors off the kitchen lead to a patio & fenced area perfect for pets or young children. There are 4 bedrooms up, 3 with walk-in closets, & a 2nd full bath. A separate stair leads to the "maids" bedroom & there are 2 large storage rooms off of that. There is even a convenient 2nd floor laundry! The 3 bedroom, 1 bath cottage is a very successful Airbnb with its own yard. Keep it as a guest house or use it for extended family or a business office. The land includes 4 fenced pasture areas, 2 paddocks, gorgeous low maintenance perennial gardens, apple & cherry trees, grapevines & blueberry bushes. This amazing setting has hosted many celebrations & events including weddings & wine tastings. The possibilities are endless, from horse farm to event space! Located just 3 miles from all amenities and the I90 expressway, you get the convenience of being close to town, with all the peace & privacy in the world at home. Come see this beautiful property for yourself! You will fall in love!
Contact an agent
Home facts
- Year built:1889
- Listing ID #:12395954
- Added:99 day(s) ago
- Updated:September 25, 2025 at 01:28 PM
Rooms and interior
- Bedrooms:4
- Total bathrooms:2
- Full bathrooms:2
- Living area:4,100 sq. ft.
Heating and cooling
- Cooling:Central Air
- Heating:Forced Air, Heat Pump, Propane
Structure and exterior
- Roof:Asphalt
- Year built:1889
- Building area:4,100 sq. ft.
- Lot area:7.54 Acres
Schools
- High school:Belvidere North High School
- Middle school:Belvidere Central Middle School
- Elementary school:Caledonia Elementary School
Finances and disclosures
- Price:$945,000
- Price per sq. ft.:$230.49
- Tax amount:$9,987 (2024)
New listings near 466 Quail Trap Road
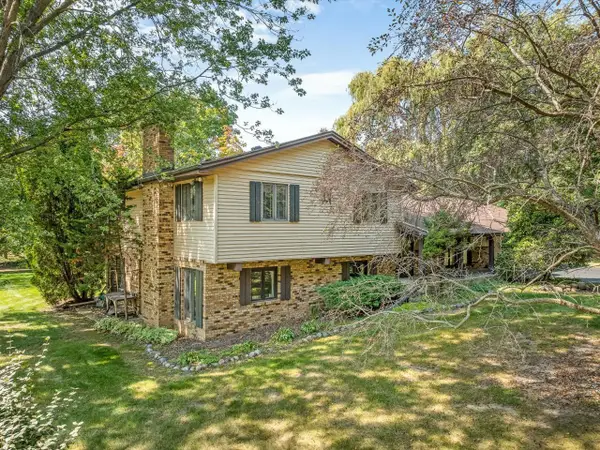 $330,000Pending4 beds 4 baths2,762 sq. ft.
$330,000Pending4 beds 4 baths2,762 sq. ft.6104 Blyth Road, Caledonia, IL 61011
MLS# 12477062Listed by: GAMBINO REALTORS HOME BUILDERS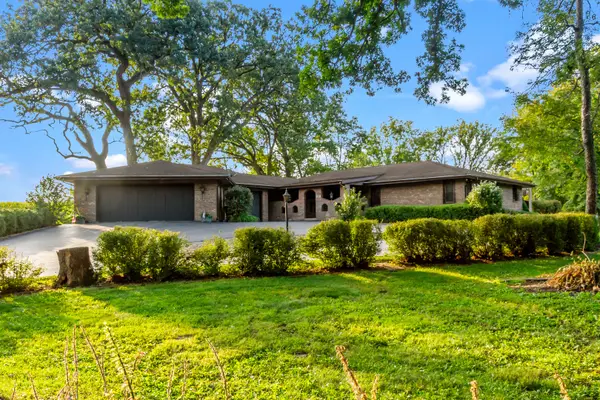 $365,000Active3 beds 3 baths2,221 sq. ft.
$365,000Active3 beds 3 baths2,221 sq. ft.35 Reidwood Lane, Caledonia, IL 61011
MLS# 12467810Listed by: BERKSHIRE HATHAWAY HOMESERVICES STARCK REAL ESTATE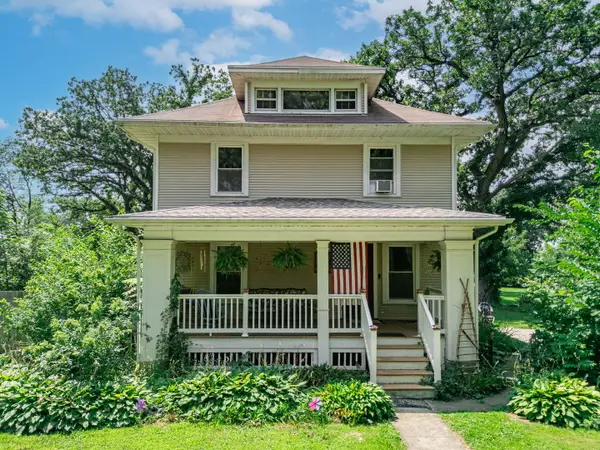 $400,000Active4 beds 2 baths2,000 sq. ft.
$400,000Active4 beds 2 baths2,000 sq. ft.15434 Caledonia Road, Caledonia, IL 61011
MLS# 12439752Listed by: BERKSHIRE HATHAWAY HOMESERVICE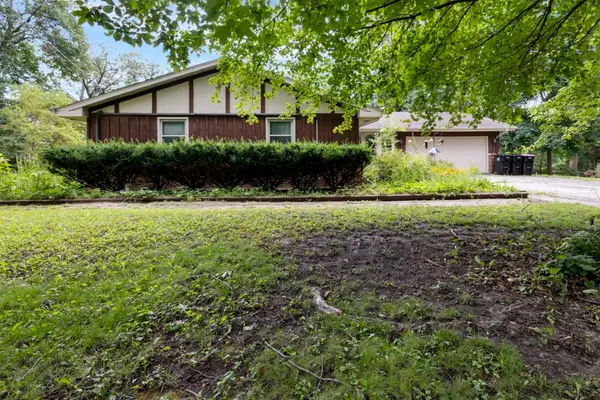 $299,900Pending3 beds 2 baths1,541 sq. ft.
$299,900Pending3 beds 2 baths1,541 sq. ft.931 Ivy Oaks Drive, Caledonia, IL 61011
MLS# 12455472Listed by: RE/MAX PROPERTY SOURCE $232,500Active3 beds 2 baths1,600 sq. ft.
$232,500Active3 beds 2 baths1,600 sq. ft.2337 Randolph Street, Caledonia, IL 61011
MLS# 12444461Listed by: DICKERSON & NIEMAN REALTORS - ROCKFORD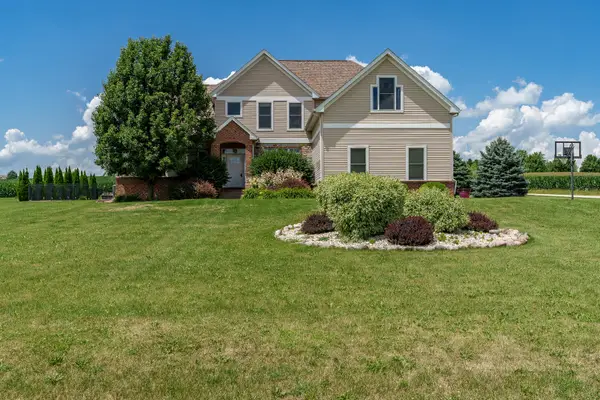 $624,900Pending5 beds 5 baths4,200 sq. ft.
$624,900Pending5 beds 5 baths4,200 sq. ft.13270 Charleston Street, Caledonia, IL 61011
MLS# 12419417Listed by: BERKSHIRE HATHAWAY HOMESERVICES CROSBY STARCK REAL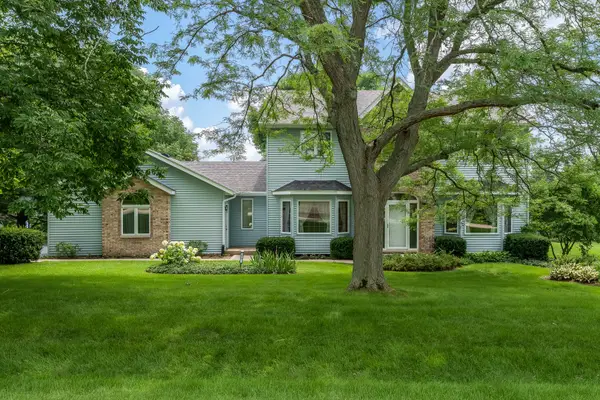 $414,900Active4 beds 3 baths2,934 sq. ft.
$414,900Active4 beds 3 baths2,934 sq. ft.17 Thistle Trail, Caledonia, IL 61011
MLS# 12352344Listed by: BERKSHIRE HATHAWAY HOMESERVICES CROSBY STARCK REAL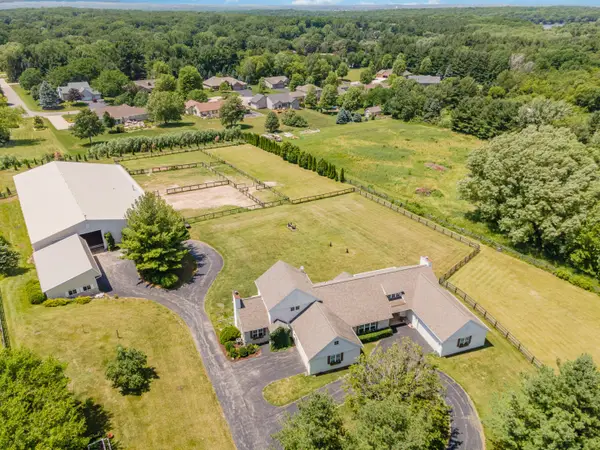 $1,325,000Active4 beds 5 baths4,620 sq. ft.
$1,325,000Active4 beds 5 baths4,620 sq. ft.5284 Harvey Road, Caledonia, IL 61011
MLS# 12389808Listed by: CENTURY 21 INTEGRA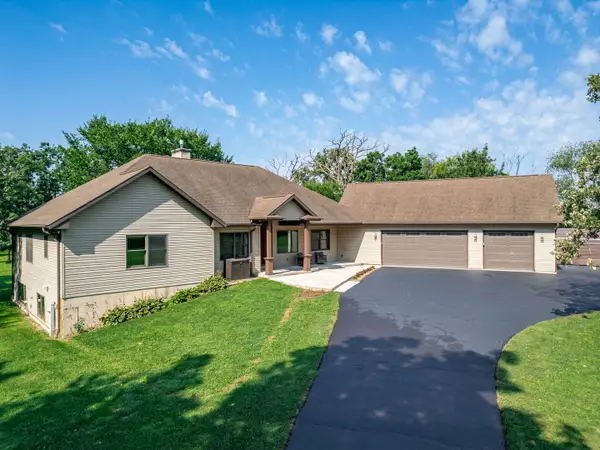 $740,000Active3 beds 3 baths2,700 sq. ft.
$740,000Active3 beds 3 baths2,700 sq. ft.12830 Beloit Road, Caledonia, IL 61011
MLS# 12385422Listed by: BERKSHIRE HATHAWAY HOMESERVICES STARCK REAL ESTATE
