1051 Burnham Avenue, Calumet City, IL 60409
Local realty services provided by:ERA Naper Realty
1051 Burnham Avenue,Calumet City, IL 60409
$239,999
- 3 Beds
- 2 Baths
- 1,824 sq. ft.
- Single family
- Active
Listed by: kiana szostak, mary kaley
Office: baird & warner
MLS#:12459133
Source:MLSNI
Price summary
- Price:$239,999
- Price per sq. ft.:$131.58
About this home
Welcome to a phenomenal move-in-ready 3-bedroom, 2-bathroom gem offering nearly 1,800 square feet of professionally finished living space. Situated just minutes from shopping, Sand Ridge Nature Center, and easy access to I-94, I-294, and I-90, this home blends modern updates with timeless charm. Step inside to find a brand-new kitchen featuring granite countertops, crisp white shaker cabinetry, custom tile backsplash, and durable ceramic tile flooring-designed for both style and function. The oversized family room showcases refinished hardwood floors and a unique picture nook that opens to the kitchen, perfect for entertaining or everyday living. Two main-level bedrooms also offer refinished hardwood floors and great natural light. Both full bathrooms have been fully updated with custom tile surrounds, sleek fixtures, and smart mirrors for that extra touch of luxury. The finished basement expands your living space with a spacious rec room, third bedroom, second full bathroom, and plenty of room for storage or a home gym. Fresh lighting, white trim throughout, updated electrical, and a brand-new roof complete the package. Outside, enjoy a fully fenced yard and a detached 2-car garage-everything you need for comfort and convenience. Don't miss this exceptional value in a well-established neighborhood.
Contact an agent
Home facts
- Year built:1955
- Listing ID #:12459133
- Added:118 day(s) ago
- Updated:January 01, 2026 at 11:55 AM
Rooms and interior
- Bedrooms:3
- Total bathrooms:2
- Full bathrooms:2
- Living area:1,824 sq. ft.
Heating and cooling
- Cooling:Central Air
- Heating:Natural Gas
Structure and exterior
- Roof:Asphalt
- Year built:1955
- Building area:1,824 sq. ft.
- Lot area:0.11 Acres
Schools
- High school:Thornton Fractnl No High School
- Elementary school:Hoover Elementary School
Utilities
- Water:Public
- Sewer:Public Sewer
Finances and disclosures
- Price:$239,999
- Price per sq. ft.:$131.58
- Tax amount:$7,234 (2023)
New listings near 1051 Burnham Avenue
- New
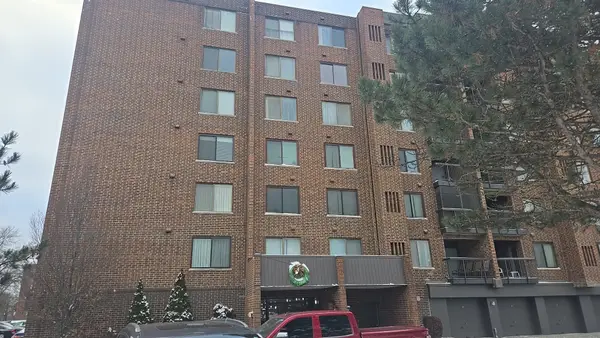 $39,900Active1 beds 1 baths750 sq. ft.
$39,900Active1 beds 1 baths750 sq. ft.500 Park Avenue #436, Calumet City, IL 60409
MLS# 12538105Listed by: CROSSTOWN REALTORS, INC. - New
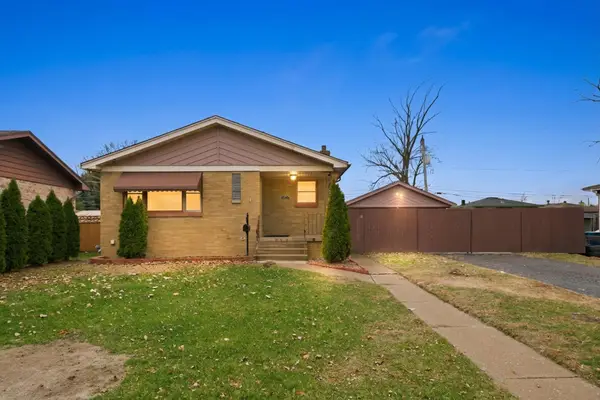 $190,000Active3 beds 2 baths1,163 sq. ft.
$190,000Active3 beds 2 baths1,163 sq. ft.866 Greenbay Avenue, Calumet City, IL 60409
MLS# 12537979Listed by: HOMESMART REALTY GROUP - Open Sat, 12 to 2pmNew
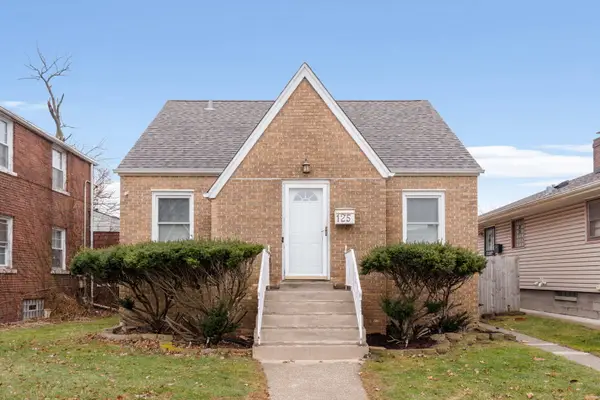 $265,000Active3 beds 3 baths1,480 sq. ft.
$265,000Active3 beds 3 baths1,480 sq. ft.125 Warren Street, Calumet City, IL 60409
MLS# 12537658Listed by: BERKSHIRE HATHAWAY HOMESERVICES STARCK REAL ESTATE - New
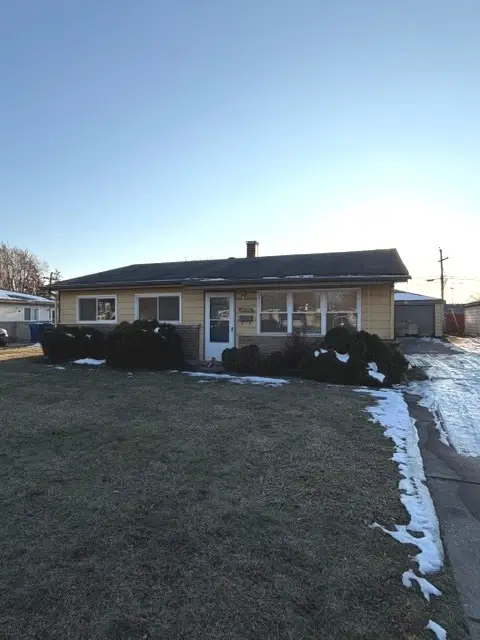 $146,000Active3 beds 2 baths1,598 sq. ft.
$146,000Active3 beds 2 baths1,598 sq. ft.1436 Forest Place, Calumet City, IL 60409
MLS# 12536962Listed by: PROSPECT EQUITIES REAL ESTATE - New
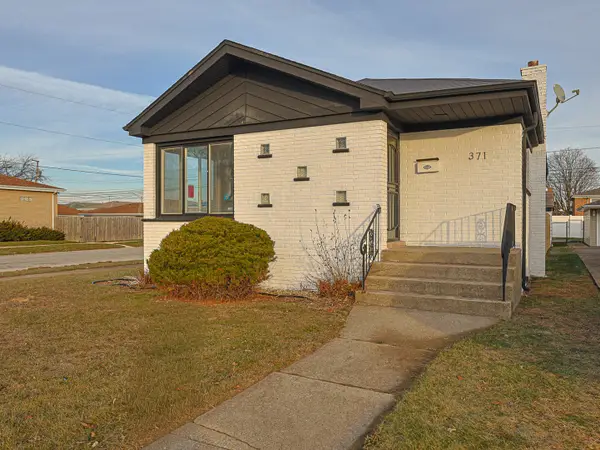 $239,000Active3 beds 2 baths1,191 sq. ft.
$239,000Active3 beds 2 baths1,191 sq. ft.371 Bensley Avenue, Calumet City, IL 60409
MLS# 12423328Listed by: IREALTY FLAT FEE BROKERAGE - New
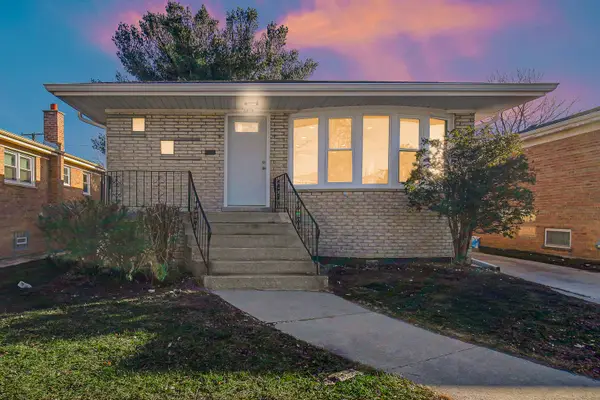 $270,000Active4 beds 2 baths1,340 sq. ft.
$270,000Active4 beds 2 baths1,340 sq. ft.Address Withheld By Seller, Calumet City, IL 60409
MLS# 12535853Listed by: KAIROS REAL ESTATE CO 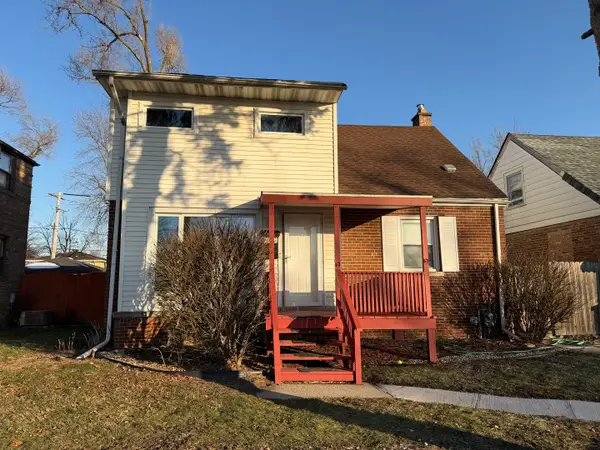 $195,000Active4 beds 2 baths1,917 sq. ft.
$195,000Active4 beds 2 baths1,917 sq. ft.1475 Lincoln Avenue, Calumet City, IL 60409
MLS# 12535276Listed by: CHICAGOLAND BROKERS, INC. $160,000Active3 beds 2 baths999 sq. ft.
$160,000Active3 beds 2 baths999 sq. ft.1269 Arthur Street, Calumet City, IL 60409
MLS# 12534376Listed by: EXP REALTY - GENEVA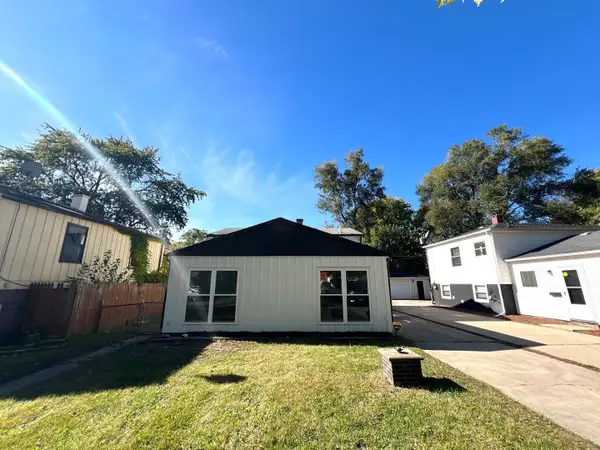 $230,000Active3 beds 2 baths1,950 sq. ft.
$230,000Active3 beds 2 baths1,950 sq. ft.290 Merrill Avenue, Calumet City, IL 60409
MLS# 12534425Listed by: CHARLES RUTENBERG REALTY OF IL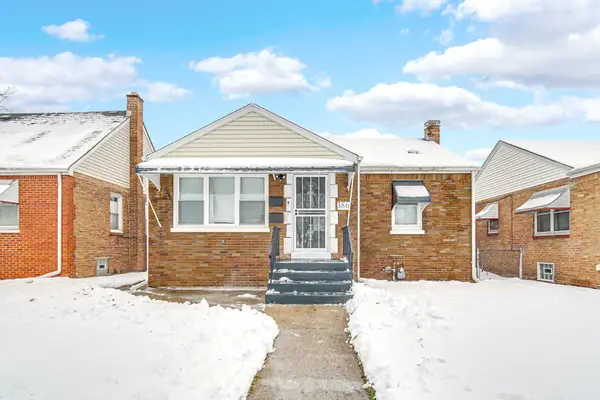 $320,000Pending4 beds 3 baths
$320,000Pending4 beds 3 baths386 Paxton Avenue, Calumet City, IL 60409
MLS# 12532474Listed by: HOMESMART REALTY GROUP
