1363 Kenilworth Drive, Calumet City, IL 60409
Local realty services provided by:Results Realty ERA Powered
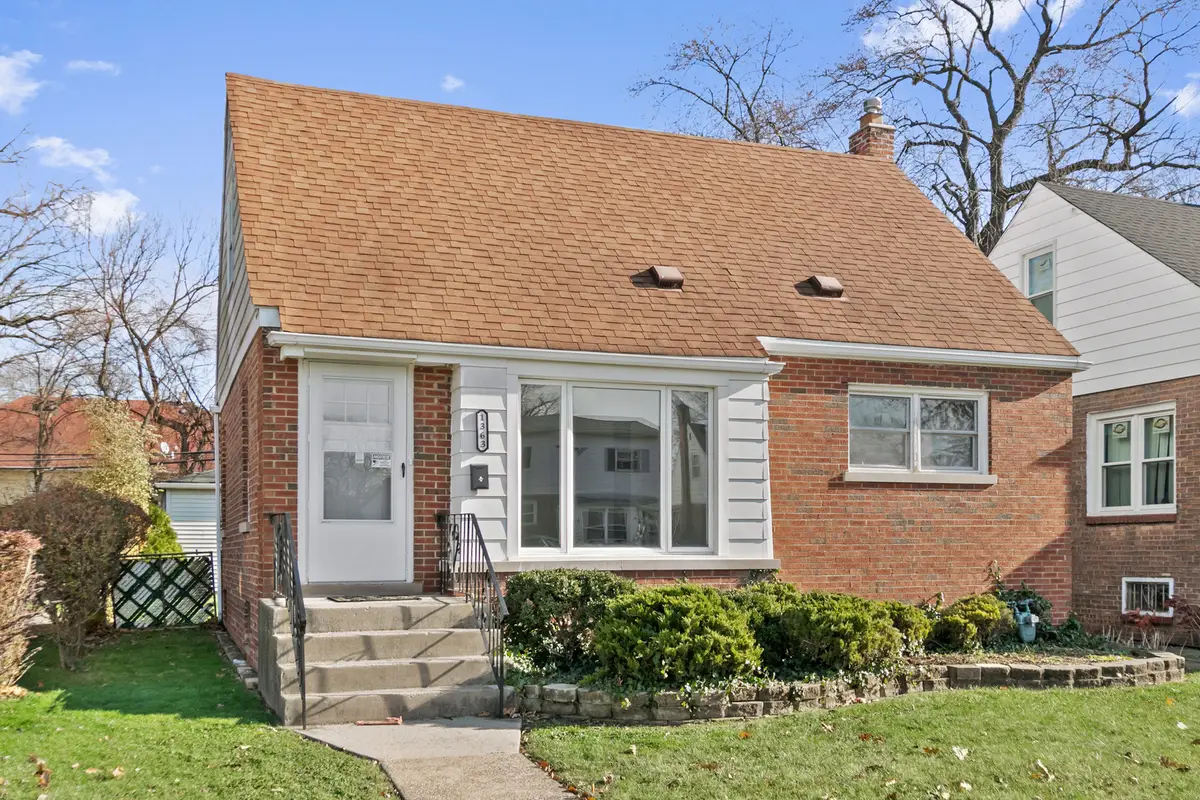
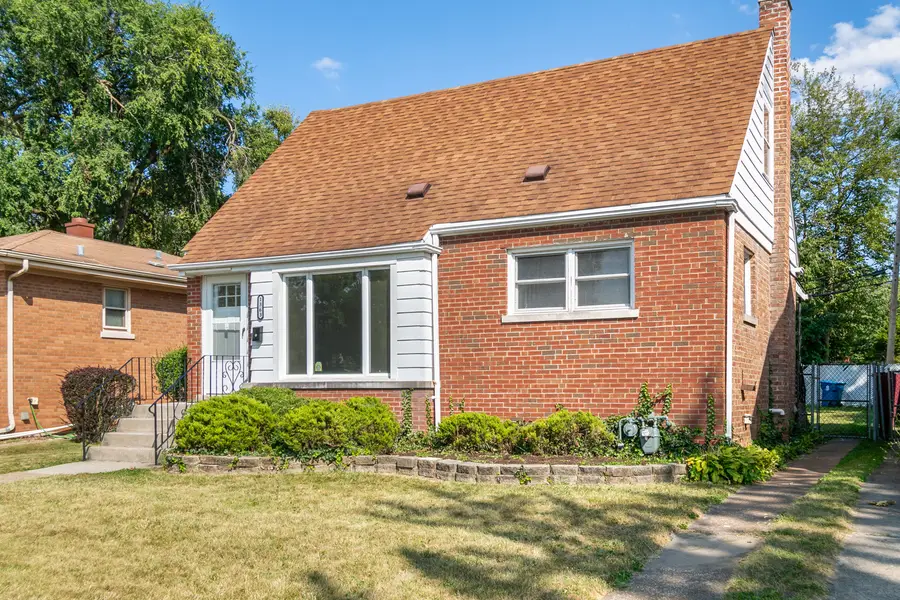

Listed by:neil gates
Office:chase real estate llc.
MLS#:12370157
Source:MLSNI
Price summary
- Price:$179,700
- Price per sq. ft.:$160.3
About this home
This beautifully renovated property features a gorgeous new kitchen, complete with quartz countertops, white shaker-style cabinets, and modern stainless steel appliances. Enjoy the elegance of brand new flooring throughout the home, including luxury vinyl plank and plush carpeting. Additional highlights include fresh interior paint, contemporary fixtures, and updated lighting, ensuring a stylish and inviting atmosphere. Plus, a brand new furnace was installed on October 21, 2024! Please note that the current property taxes do not reflect a homeowner's exemption, which could potentially save you around 2,100 annually. We encourage you to discuss this with your attorney, lender, and agent for further details. Don't miss the chance to explore the 3-D tour with a detailed floor plan, and be sure to schedule your private showing today!
Contact an agent
Home facts
- Year built:1952
- Listing Id #:12370157
- Added:322 day(s) ago
- Updated:August 13, 2025 at 07:39 AM
Rooms and interior
- Bedrooms:3
- Total bathrooms:2
- Full bathrooms:2
- Living area:1,121 sq. ft.
Heating and cooling
- Cooling:Central Air
- Heating:Forced Air, Natural Gas
Structure and exterior
- Roof:Asphalt
- Year built:1952
- Building area:1,121 sq. ft.
- Lot area:0.12 Acres
Schools
- High school:Thornton Fractnl No High School
- Middle school:Schrum Memorial School
- Elementary school:Hoover Elementary School
Utilities
- Water:Public
- Sewer:Public Sewer
Finances and disclosures
- Price:$179,700
- Price per sq. ft.:$160.3
- Tax amount:$8,597 (2023)
New listings near 1363 Kenilworth Drive
- New
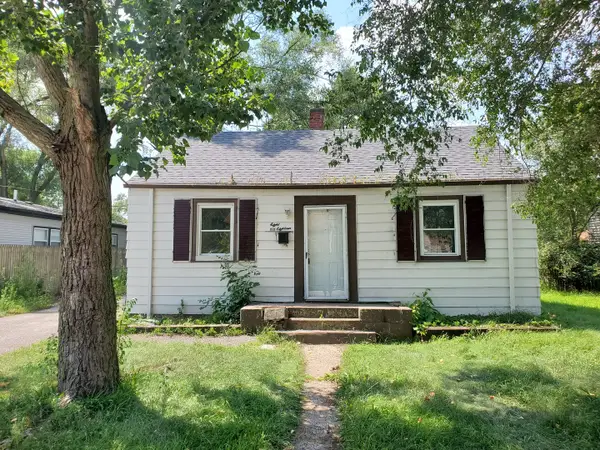 $109,900Active4 beds 1 baths2,103 sq. ft.
$109,900Active4 beds 1 baths2,103 sq. ft.818 Campbell Avenue, Calumet City, IL 60409
MLS# 12441835Listed by: TEAM GT PLLC - Open Sat, 1 to 3pmNew
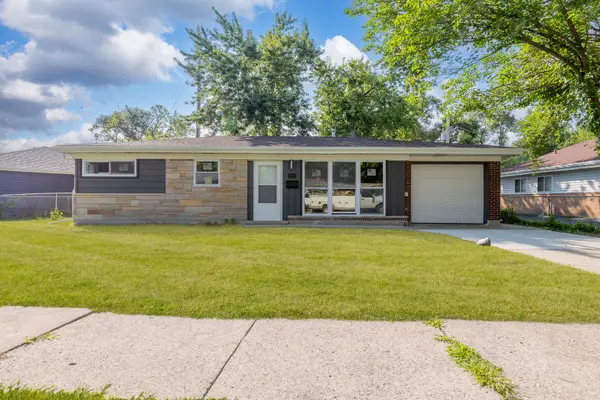 $174,000Active3 beds 1 baths999 sq. ft.
$174,000Active3 beds 1 baths999 sq. ft.1473 Lincoln Place, Calumet City, IL 60409
MLS# 12445571Listed by: RE/MAX IN THE VILLAGE - New
 $218,500Active4 beds 2 baths1,792 sq. ft.
$218,500Active4 beds 2 baths1,792 sq. ft.760 Sibley Boulevard, Calumet City, IL 60409
MLS# 12444874Listed by: HOME FIRST REALTY INC - Open Sat, 12 to 2pmNew
 $270,000Active3 beds 2 baths1,932 sq. ft.
$270,000Active3 beds 2 baths1,932 sq. ft.423 Campbell Avenue, Calumet City, IL 60409
MLS# 12442709Listed by: KELLER WILLIAMS ONECHICAGO - New
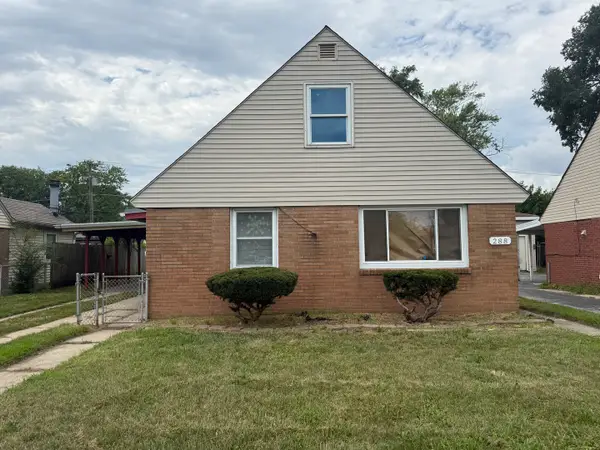 $209,000Active4 beds 2 baths1,000 sq. ft.
$209,000Active4 beds 2 baths1,000 sq. ft.288 Paxton Avenue, Calumet City, IL 60409
MLS# 12444527Listed by: DIAZ CASE REALTY CORP - New
 $110,000Active3 beds 2 baths1,167 sq. ft.
$110,000Active3 beds 2 baths1,167 sq. ft.530 Bensley Avenue, Calumet City, IL 60409
MLS# 12443437Listed by: PREMIER MIDWEST REALTY, INC - New
 $274,900Active5 beds 3 baths2,407 sq. ft.
$274,900Active5 beds 3 baths2,407 sq. ft.294 Madison Avenue, Calumet City, IL 60409
MLS# 12399202Listed by: NHR BROKERAGE LLC - New
 $172,500Active4 beds 2 baths1,200 sq. ft.
$172,500Active4 beds 2 baths1,200 sq. ft.1336 Hirsch Avenue, Calumet City, IL 60409
MLS# 12441327Listed by: SHOPPING CASAS CHICAGO LLC - New
 $144,999Active3 beds 1 baths1,148 sq. ft.
$144,999Active3 beds 1 baths1,148 sq. ft.1341 Gordon Avenue, Calumet City, IL 60409
MLS# 12441547Listed by: KELLER WILLIAMS PREFERRED RLTY - New
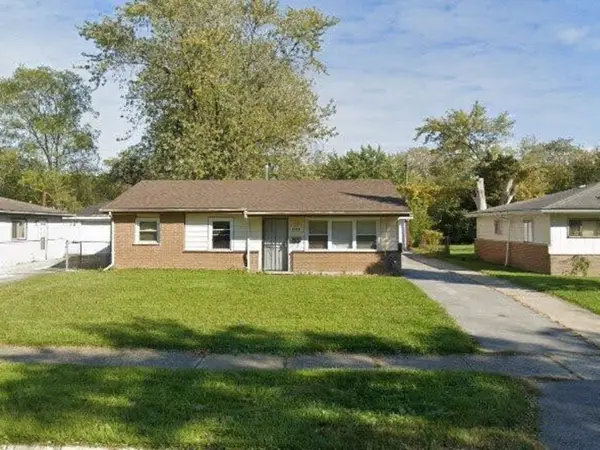 $144,999Active3 beds 1 baths1,147 sq. ft.
$144,999Active3 beds 1 baths1,147 sq. ft.1375 Forest Place, Calumet City, IL 60409
MLS# 12441573Listed by: KELLER WILLIAMS PREFERRED RLTY
