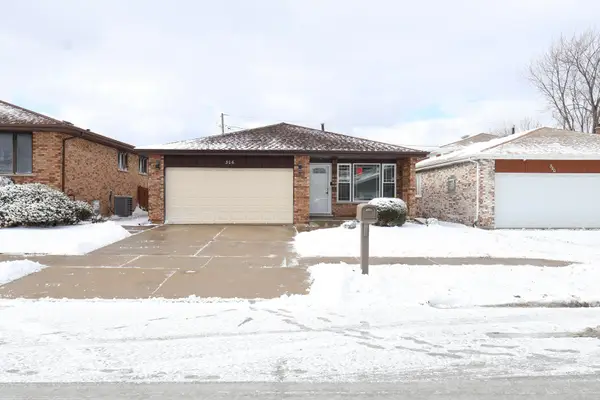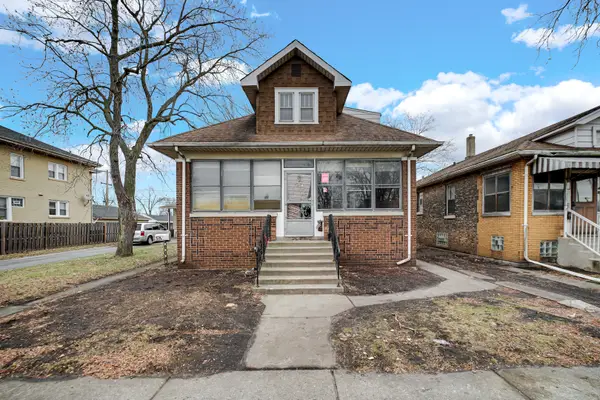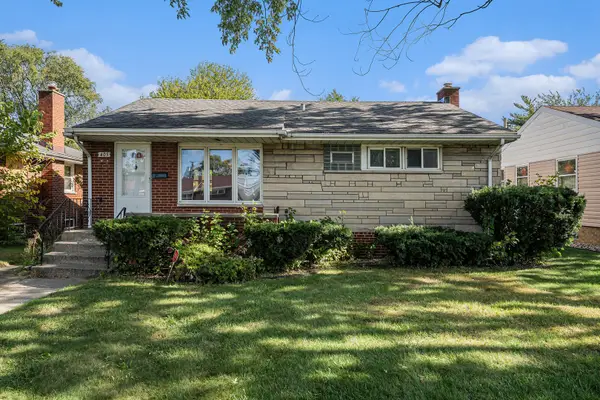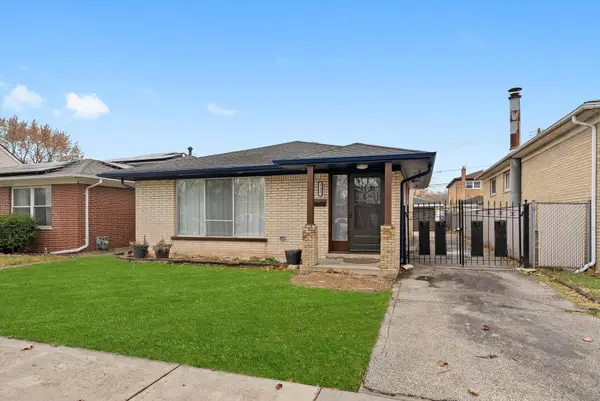372 Bensley Avenue, Calumet City, IL 60409
Local realty services provided by:Results Realty ERA Powered
372 Bensley Avenue,Calumet City, IL 60409
$235,000
- 4 Beds
- 2 Baths
- 1,250 sq. ft.
- Single family
- Active
Listed by: ola sanni
Office: century 21 s.g.r., inc.
MLS#:12537718
Source:MLSNI
Price summary
- Price:$235,000
- Price per sq. ft.:$188
About this home
Excellent all-brick 1,250 sq ft, 4 bed/2 bath home, with extra bonus bedroom in the full finished basement. Features tons of new updates: roof (2019); newly-remodeled kitchen (2023); newer furnace (2021); newer hot water tank (2020). Hardwood floors on the main level. Kitchen features granite countertops. Spacious backyard for entertaining guests. Easy to show. Motivated seller.
Contact an agent
Home facts
- Year built:1967
- Listing ID #:12537718
- Added:101 day(s) ago
- Updated:January 17, 2026 at 11:57 AM
Rooms and interior
- Bedrooms:4
- Total bathrooms:2
- Full bathrooms:2
- Living area:1,250 sq. ft.
Heating and cooling
- Cooling:Central Air
- Heating:Forced Air, Natural Gas
Structure and exterior
- Roof:Asphalt
- Year built:1967
- Building area:1,250 sq. ft.
- Lot area:0.12 Acres
Schools
- High school:Thornwood High School
- Middle school:Thornton Fractnl No High School
- Elementary school:Caroline Sibley Elementary Schoo
Utilities
- Water:Lake Michigan
- Sewer:Public Sewer
Finances and disclosures
- Price:$235,000
- Price per sq. ft.:$188
- Tax amount:$6,663 (2023)
New listings near 372 Bensley Avenue
- New
 $135,000Active2 beds 1 baths945 sq. ft.
$135,000Active2 beds 1 baths945 sq. ft.1554 Burnham Avenue, Calumet City, IL 60409
MLS# 12539854Listed by: REFLECTIVE REALTY, INC. - New
 $299,900Active3 beds 2 baths2,160 sq. ft.
$299,900Active3 beds 2 baths2,160 sq. ft.306 Escanaba Avenue, Calumet City, IL 60409
MLS# 12548507Listed by: PEARL HAVEN PROPERTIES INC. - New
 $164,990Active2 beds 2 baths1,510 sq. ft.
$164,990Active2 beds 2 baths1,510 sq. ft.1304 Freeland Avenue, Calumet City, IL 60409
MLS# 12548499Listed by: KELLER WILLIAMS ONECHICAGO  $149,000Pending4 beds 2 baths1,931 sq. ft.
$149,000Pending4 beds 2 baths1,931 sq. ft.602 Merrill Avenue, Calumet City, IL 60409
MLS# 12495021Listed by: REALHOME SERVICES & SOLUTIONS, INC.- New
 $80,000Active3 beds 2 baths1,177 sq. ft.
$80,000Active3 beds 2 baths1,177 sq. ft.1222 Balmoral Avenue, Calumet City, IL 60409
MLS# 12547840Listed by: VISIONS MANIFESTED REALTY LLC - New
 $228,000Active3 beds 1 baths1,482 sq. ft.
$228,000Active3 beds 1 baths1,482 sq. ft.620 Yates Avenue, Calumet City, IL 60409
MLS# 12546173Listed by: PEARL HAVEN PROPERTIES INC. - New
 $219,500Active3 beds 2 baths1,242 sq. ft.
$219,500Active3 beds 2 baths1,242 sq. ft.590 Exchange Avenue, Calumet City, IL 60409
MLS# 12547570Listed by: COLDWELL BANKER REALTY - New
 $150,000Active1 beds 2 baths
$150,000Active1 beds 2 baths611 Hirsch Avenue, Calumet City, IL 60409
MLS# 12543056Listed by: HOMESMART REALTY GROUP - New
 $99,900Active3 beds 1 baths973 sq. ft.
$99,900Active3 beds 1 baths973 sq. ft.405 Clyde Avenue, Calumet City, IL 60409
MLS# 12546322Listed by: REALTY EXECUTIVES PREMIER ILLINOIS - New
 $225,000Active4 beds 2 baths1,350 sq. ft.
$225,000Active4 beds 2 baths1,350 sq. ft.392 Greenbay Avenue, Calumet City, IL 60409
MLS# 12544379Listed by: EXP REALTY
