811 Sibley Boulevard, Calumet City, IL 60409
Local realty services provided by:ERA Naper Realty
811 Sibley Boulevard,Calumet City, IL 60409
$164,900
- 3 Beds
- 2 Baths
- 1,078 sq. ft.
- Single family
- Active
Listed by: diane schwader
Office: jennifer ward
MLS#:12450929
Source:MLSNI
Price summary
- Price:$164,900
- Price per sq. ft.:$152.97
About this home
Home Sweet home! Well-maintained Charming ALL BRICK Ranch offering 3 roomy bedrooms, 2 full bathrooms, and a FULL partially finished BASEMENT. Step inside to a bright kitchen and dining combo with a window over the sink - appliances included! Updated full Bathroom. The large living room features a MOUNTED FLAT SCREEN TV, and you'll love the beautiful HARDWOOD FLOORS throughout the home. The basement is a true benefit, boasting a huge recreation room, office/den, FULL UPDATED BATHROOM, laundry room with a stationary tub, and plenty of storage space. Recent updates include: NEW ROOF, BRAND NEW WATER HEATER (10-2025), New Sump and some New Windows, giving this home great value. Outside, enjoy the FENCED yard and a 2 CAR GARAGE. Close to I-80/94 for an easy commute to Chicago, steps from Wentworth School. Public transportation and school bus service right outside your front door. Near dining, shopping, and everyday conveniences.
Contact an agent
Home facts
- Year built:1956
- Listing ID #:12450929
- Added:175 day(s) ago
- Updated:February 13, 2026 at 12:28 AM
Rooms and interior
- Bedrooms:3
- Total bathrooms:2
- Full bathrooms:2
- Living area:1,078 sq. ft.
Heating and cooling
- Cooling:Central Air
- Heating:Natural Gas
Structure and exterior
- Year built:1956
- Building area:1,078 sq. ft.
Schools
- High school:Thornton Fractnl No High School
Utilities
- Water:Public
- Sewer:Public Sewer
Finances and disclosures
- Price:$164,900
- Price per sq. ft.:$152.97
- Tax amount:$3,886 (2023)
New listings near 811 Sibley Boulevard
- New
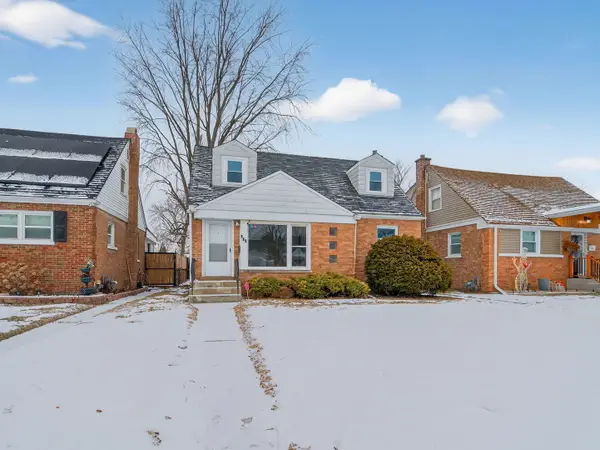 $169,900Active3 beds 1 baths749 sq. ft.
$169,900Active3 beds 1 baths749 sq. ft.106 164th Street, Calumet City, IL 60409
MLS# 12566266Listed by: CROSSTOWN REALTORS, INC. - New
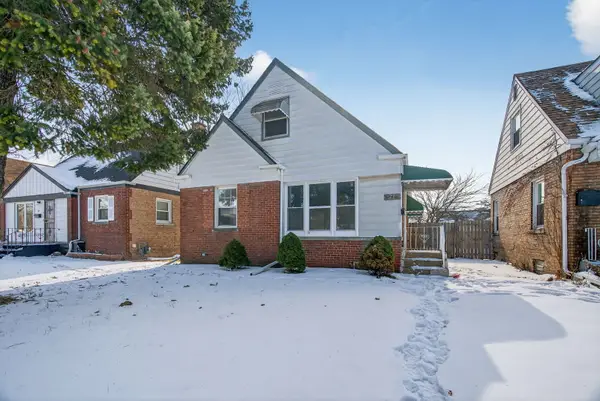 $169,900Active3 beds 1 baths748 sq. ft.
$169,900Active3 beds 1 baths748 sq. ft.27 164th Place, Calumet City, IL 60409
MLS# 12566230Listed by: CROSSTOWN REALTORS, INC. - New
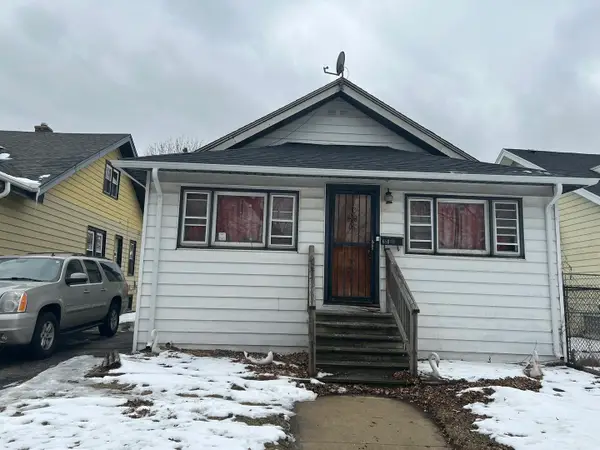 $140,000Active2 beds 1 baths864 sq. ft.
$140,000Active2 beds 1 baths864 sq. ft.650 Forsythe Avenue, Calumet City, IL 60409
MLS# 12565577Listed by: COLDWELL BANKER REAL ESTATE GROUP - New
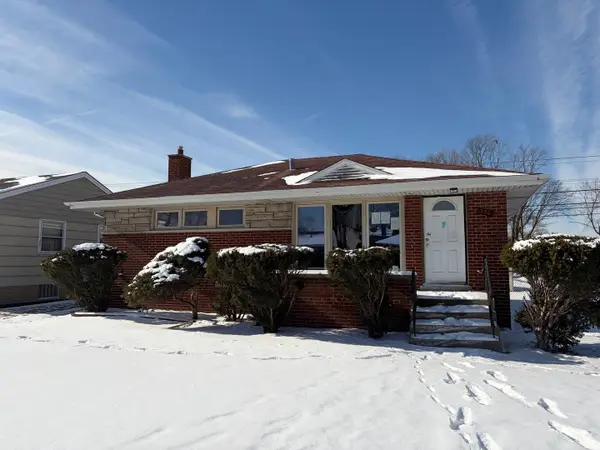 $177,000Active3 beds 2 baths973 sq. ft.
$177,000Active3 beds 2 baths973 sq. ft.370 Clyde Avenue, Calumet City, IL 60409
MLS# 12565984Listed by: WILK REAL ESTATE - New
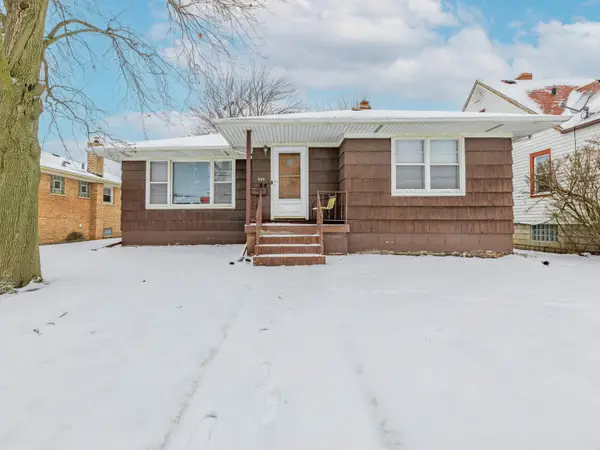 $169,000Active3 beds 1 baths1,185 sq. ft.
$169,000Active3 beds 1 baths1,185 sq. ft.580 Hirsch Avenue, Calumet City, IL 60409
MLS# 12564816Listed by: REALTY OF AMERICA, LLC - New
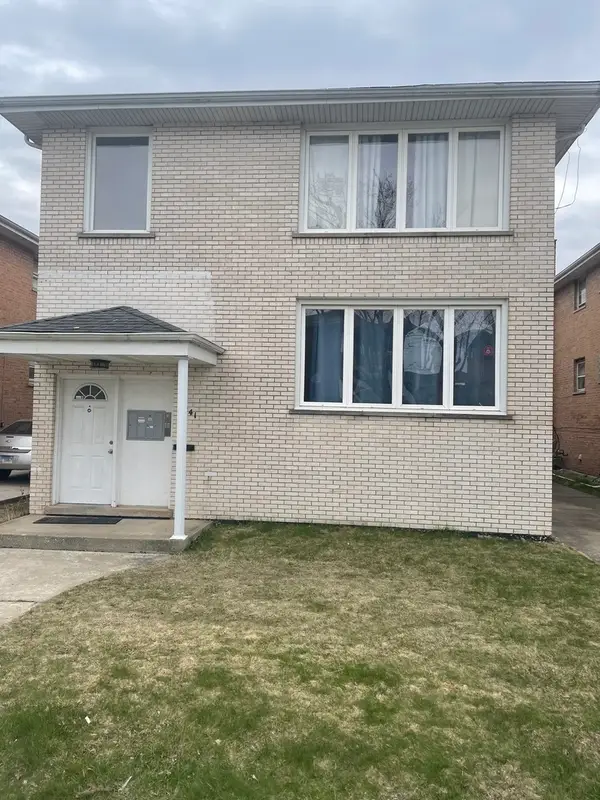 $269,000Active5 beds 4 baths
$269,000Active5 beds 4 baths1641 Patricia Place, Calumet City, IL 60409
MLS# 12560575Listed by: PRO SELECT REALTY INC - New
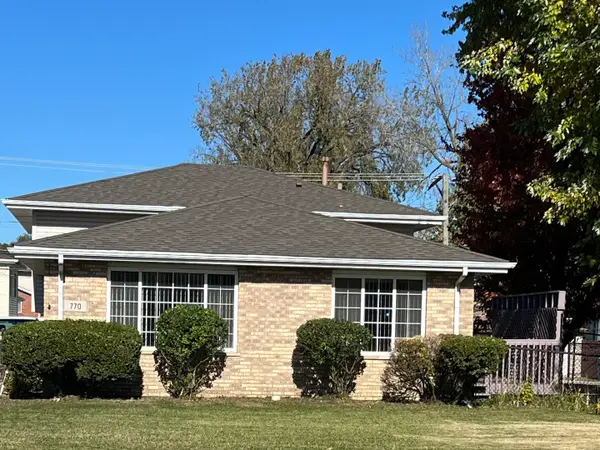 $255,000Active4 beds 2 baths3,000 sq. ft.
$255,000Active4 beds 2 baths3,000 sq. ft.770 Sibley Boulevard, Calumet City, IL 60409
MLS# 12563279Listed by: C T K REALTY INC. - New
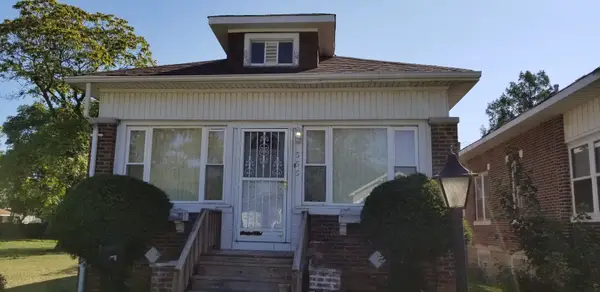 $50,000Active3 beds 1 baths840 sq. ft.
$50,000Active3 beds 1 baths840 sq. ft.Address Withheld By Seller, Calumet City, IL 60409
MLS# 12557837Listed by: ON POINT REALTY PROS LLC - New
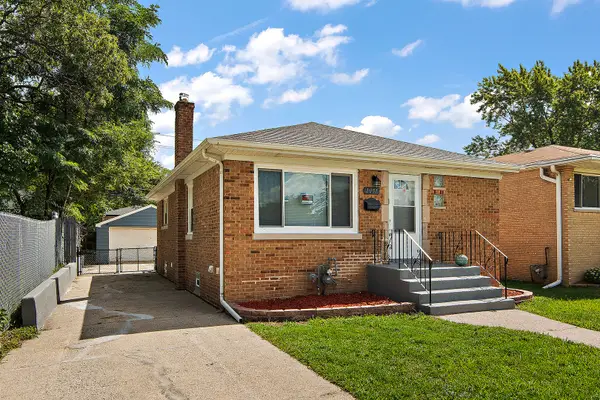 $238,500Active3 beds 2 baths1,824 sq. ft.
$238,500Active3 beds 2 baths1,824 sq. ft.1051 Burnham Avenue, Calumet City, IL 60409
MLS# 12561927Listed by: BAIRD & WARNER - New
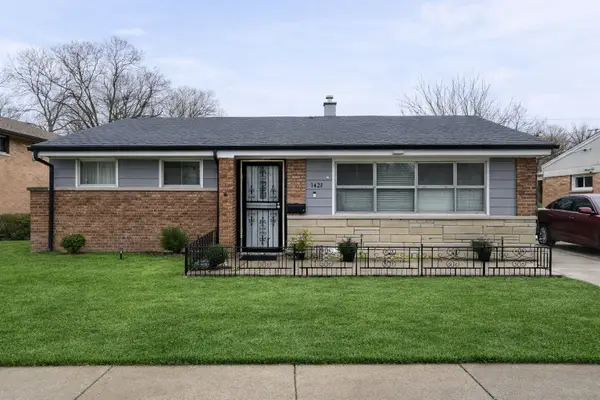 $99,000Active3 beds 2 baths1,116 sq. ft.
$99,000Active3 beds 2 baths1,116 sq. ft.1424 Burnham Avenue, Calumet City, IL 60409
MLS# 12551697Listed by: REAL BROKER, LLC

