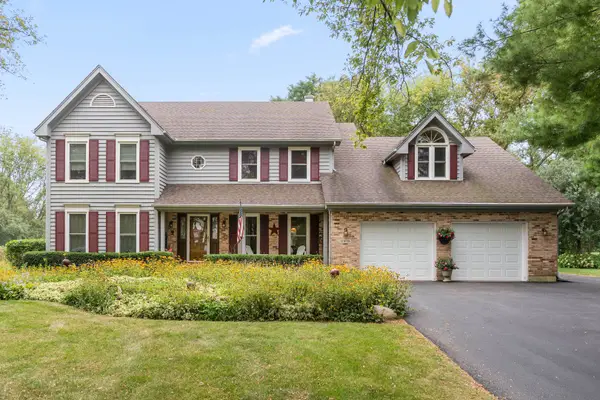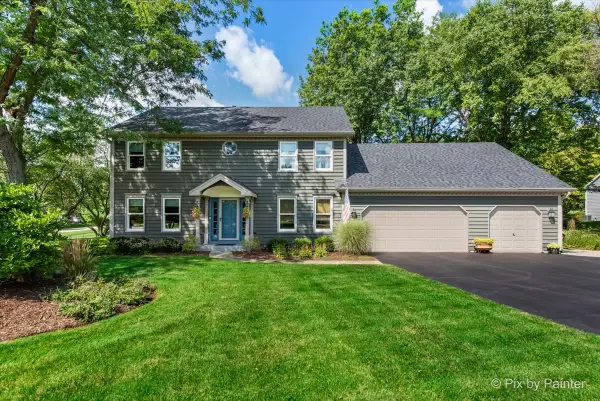41W590 Bowgren Drive, Campton Hills, IL 60119
Local realty services provided by:Results Realty ERA Powered
41W590 Bowgren Drive,Campton Hills, IL 60119
$1,950,000
- 5 Beds
- 7 Baths
- 8,000 sq. ft.
- Single family
- Pending
Listed by:kristy sreenan
Office:baird & warner fox valley - geneva
MLS#:12430758
Source:MLSNI
Price summary
- Price:$1,950,000
- Price per sq. ft.:$243.75
About this home
A one-of-a-kind home in the St. Charles school district, this exceptional property is perched on one of the highest elevations in Illinois, backing to acres of protected nature preserve. With nearly 8,000 square feet of beautifully designed living space, this home offers an unmatched combination of privacy, natural beauty, and sweeping vistas. From the moment you arrive, there's an immediate sense of welcome-arched passageways, detailed millwork, and 9-foot ceilings draw the eye to breathtaking views of the surrounding landscape. Every room exudes refined comfort, blending sophisticated design with relaxed livability in a layout thoughtfully crafted for entertaining, with seamless transitions between intimate spaces and open gathering areas. The chef's kitchen is the heart of the home, showcasing custom alder cabinetry, granite surfaces, and handcrafted hardware. It flows effortlessly into a spacious great room where hand-hewn beams and a stone fireplace create a tone of casual elegance. A butler's pantry connects the kitchen to the formal dining room, while the screened porch offers the perfect setting for morning coffee or sunset cocktails. The gorgeous living room features a dramatic wall of windows framing panoramic views, a marble fireplace surround flanked by custom built-ins, and a bar with wine storage-perfect for grabbing refreshments straight from the pool area. The first-floor primary suite is a true retreat, privately tucked away with serene garden views and a private deck. Upstairs, three bedroom suites are complemented by a versatile bonus room ideal for a playroom, craft space, or home office. The walkout lower level is designed for entertaining and connection, featuring a second full kitchen, stone bar, fireplace, custom wine cellar, recreation areas, a fifth bedroom or office, and a second laundry room. Outdoors, the fully fenced backyard is equally intentional, with a pool, fire pit, and wooded views that create a sense of calm and seclusion. An additional buildable adjacent lot is available separately. Perfectly balancing elegance and everyday comfort, this home is just minutes from Fox Valley shopping, dining, and the Metra train.
Contact an agent
Home facts
- Year built:2005
- Listing ID #:12430758
- Added:60 day(s) ago
- Updated:September 25, 2025 at 01:28 PM
Rooms and interior
- Bedrooms:5
- Total bathrooms:7
- Full bathrooms:6
- Half bathrooms:1
- Living area:8,000 sq. ft.
Heating and cooling
- Cooling:Central Air
- Heating:Natural Gas
Structure and exterior
- Roof:Asphalt
- Year built:2005
- Building area:8,000 sq. ft.
- Lot area:1.5 Acres
Schools
- High school:St Charles North High School
- Middle school:Thompson Middle School
- Elementary school:Wasco Elementary School
Finances and disclosures
- Price:$1,950,000
- Price per sq. ft.:$243.75
- Tax amount:$24,529 (2024)
New listings near 41W590 Bowgren Drive
- Open Sat, 12 to 2pmNew
 $649,900Active5 beds 4 baths2,904 sq. ft.
$649,900Active5 beds 4 baths2,904 sq. ft.40W035 Deer Run Drive, St. Charles, IL 60175
MLS# 12469627Listed by: BAIRD & WARNER FOX VALLEY - GENEVA - New
 $1,099,000Active6 beds 5 baths6,300 sq. ft.
$1,099,000Active6 beds 5 baths6,300 sq. ft.39W663 Henry David Thoreau Place, St. Charles, IL 60175
MLS# 12476360Listed by: CHARLES RUTENBERG REALTY OF IL  $599,900Pending4 beds 4 baths2,764 sq. ft.
$599,900Pending4 beds 4 baths2,764 sq. ft.40W139 Jack London Street, St. Charles, IL 60175
MLS# 12475660Listed by: BAIRD & WARNER- New
 $1,100,000Active5 beds 5 baths6,604 sq. ft.
$1,100,000Active5 beds 5 baths6,604 sq. ft.39W599 Walt Whitman Road, St. Charles, IL 60175
MLS# 12467792Listed by: RE/MAX ALL PRO - ST CHARLES - New
 $794,985Active4 beds 4 baths2,981 sq. ft.
$794,985Active4 beds 4 baths2,981 sq. ft.5N648 Farrier Point Lane, St. Charles, IL 60175
MLS# 12475313Listed by: RE/MAX ALL PRO - ST CHARLES - New
 $669,000Active-- beds -- baths
$669,000Active-- beds -- baths00 Rt 38 Road, Elburn, IL 60119
MLS# 12473530Listed by: VESTUTO REAL ESTATE CORP  $625,000Pending4 beds 4 baths2,737 sq. ft.
$625,000Pending4 beds 4 baths2,737 sq. ft.7N840 Cloverfield Circle, St. Charles, IL 60175
MLS# 12431374Listed by: GREAT WESTERN PROPERTIES $925,000Pending5 beds 6 baths6,044 sq. ft.
$925,000Pending5 beds 6 baths6,044 sq. ft.3N985 Walt Whitman Road, St. Charles, IL 60175
MLS# 12469347Listed by: COLDWELL BANKER REALTY $679,000Pending4 beds 3 baths3,048 sq. ft.
$679,000Pending4 beds 3 baths3,048 sq. ft.41W234 Prairie View Lane, Elburn, IL 60119
MLS# 12463741Listed by: @PROPERTIES CHRISTIE'S INTERNATIONAL REAL ESTATE $699,900Active5 beds 3 baths2,000 sq. ft.
$699,900Active5 beds 3 baths2,000 sq. ft.4N466 Mark Twain Street, St. Charles, IL 60175
MLS# 12465809Listed by: PREMIER LIVING PROPERTIES
