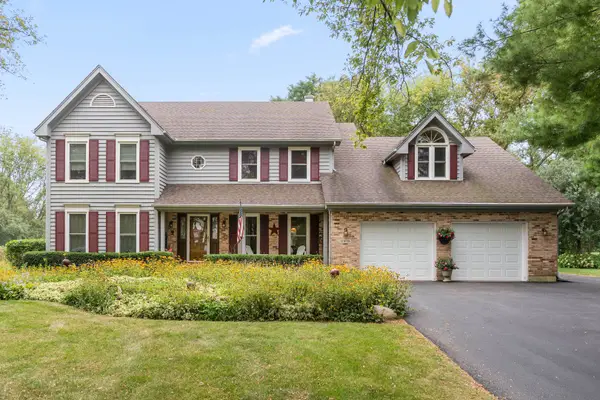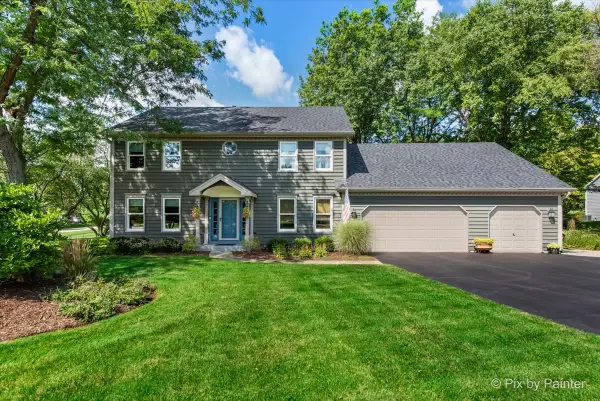5N456 Red Bud Court, Campton Hills, IL 60175
Local realty services provided by:ERA Naper Realty
5N456 Red Bud Court,Campton Hills, IL 60175
$310,000
- 4 Beds
- 3 Baths
- 964 sq. ft.
- Condominium
- Pending
Listed by:kimberly haeger
Office:baird & warner fox valley - geneva
MLS#:12459434
Source:MLSNI
Price summary
- Price:$310,000
- Price per sq. ft.:$321.58
- Monthly HOA dues:$352
About this home
Unbelievable 4 bedroom, 2 1/2 bath with 1796 square feet of living space END UNIT RANCH with finished basement. Completely private yard with gorgeous landscaping, creek and mature trees. Front courtyard deck with composite decking and total privacy. Kitchen has all stainless steel appliances, smart stove and microwave (2022), island with chairs overlooking the courtyard. Every room on the first floor has newer 8 ft. Pella sliders and new screens. Custom front door and screen (2023). New Gutters (2023). Nest thermostat and Wise smart doorbell. Great room has vaulted ceilings, wood burning fireplace, custom ceiling fan and new wide plank flooring overlooking lush trees. New basement stairs and railing (2022). Powder room has Kohler fixtures (2022). Master bath has amazing Kohler shower (2023) and new fixtures. Master bedroom opens to back patio with amazing views. 2nd bedroom on first floor makes a great den or office and with views of the front courtyard. Basement has family room with gaming set up, all gaming systems and wires can be stored behind the wall. 2 extra bedrooms in basement with egress window and pass through for safety. Full bath in basement has been updtated. Back deck overlooks mature trees. Govee brand smart landscaping and patio lights. Walking trails are just behind the home and The Great Western Trail is just a block away.Garage has plenty of storage, work bench and new garage door and smart garage door opener (2022). Best lot in the subdivision. Super private and extensive landscaping makes this home feel like everyday is a vacation.
Contact an agent
Home facts
- Year built:1976
- Listing ID #:12459434
- Added:20 day(s) ago
- Updated:September 25, 2025 at 01:28 PM
Rooms and interior
- Bedrooms:4
- Total bathrooms:3
- Full bathrooms:2
- Half bathrooms:1
- Living area:964 sq. ft.
Heating and cooling
- Cooling:Central Air
- Heating:Natural Gas
Structure and exterior
- Roof:Asphalt
- Year built:1976
- Building area:964 sq. ft.
Schools
- High school:Central High School
- Middle school:Central Middle School
- Elementary school:Lily Lake Grade School
Utilities
- Water:Private
Finances and disclosures
- Price:$310,000
- Price per sq. ft.:$321.58
- Tax amount:$5,132 (2024)
New listings near 5N456 Red Bud Court
- Open Sat, 12 to 2pmNew
 $649,900Active5 beds 4 baths2,904 sq. ft.
$649,900Active5 beds 4 baths2,904 sq. ft.40W035 Deer Run Drive, St. Charles, IL 60175
MLS# 12469627Listed by: BAIRD & WARNER FOX VALLEY - GENEVA - New
 $1,099,000Active6 beds 5 baths6,300 sq. ft.
$1,099,000Active6 beds 5 baths6,300 sq. ft.39W663 Henry David Thoreau Place, St. Charles, IL 60175
MLS# 12476360Listed by: CHARLES RUTENBERG REALTY OF IL  $599,900Pending4 beds 4 baths2,764 sq. ft.
$599,900Pending4 beds 4 baths2,764 sq. ft.40W139 Jack London Street, St. Charles, IL 60175
MLS# 12475660Listed by: BAIRD & WARNER- New
 $1,100,000Active5 beds 5 baths6,604 sq. ft.
$1,100,000Active5 beds 5 baths6,604 sq. ft.39W599 Walt Whitman Road, St. Charles, IL 60175
MLS# 12467792Listed by: RE/MAX ALL PRO - ST CHARLES - New
 $794,985Active4 beds 4 baths2,981 sq. ft.
$794,985Active4 beds 4 baths2,981 sq. ft.5N648 Farrier Point Lane, St. Charles, IL 60175
MLS# 12475313Listed by: RE/MAX ALL PRO - ST CHARLES - New
 $669,000Active-- beds -- baths
$669,000Active-- beds -- baths00 Rt 38 Road, Elburn, IL 60119
MLS# 12473530Listed by: VESTUTO REAL ESTATE CORP  $625,000Pending4 beds 4 baths2,737 sq. ft.
$625,000Pending4 beds 4 baths2,737 sq. ft.7N840 Cloverfield Circle, St. Charles, IL 60175
MLS# 12431374Listed by: GREAT WESTERN PROPERTIES $925,000Pending5 beds 6 baths6,044 sq. ft.
$925,000Pending5 beds 6 baths6,044 sq. ft.3N985 Walt Whitman Road, St. Charles, IL 60175
MLS# 12469347Listed by: COLDWELL BANKER REALTY $679,000Pending4 beds 3 baths3,048 sq. ft.
$679,000Pending4 beds 3 baths3,048 sq. ft.41W234 Prairie View Lane, Elburn, IL 60119
MLS# 12463741Listed by: @PROPERTIES CHRISTIE'S INTERNATIONAL REAL ESTATE $699,900Active5 beds 3 baths2,000 sq. ft.
$699,900Active5 beds 3 baths2,000 sq. ft.4N466 Mark Twain Street, St. Charles, IL 60175
MLS# 12465809Listed by: PREMIER LIVING PROPERTIES
