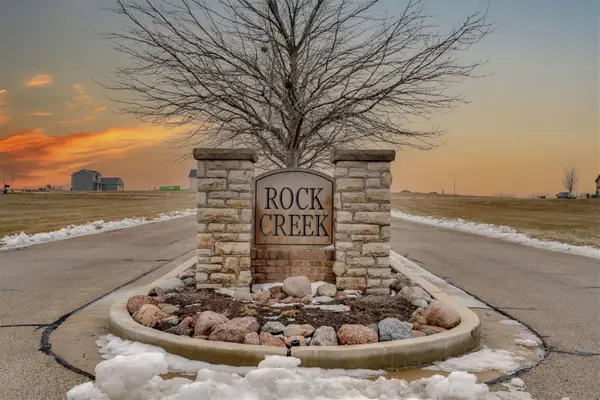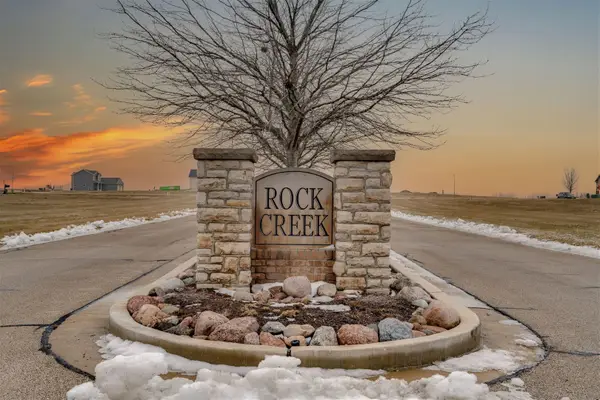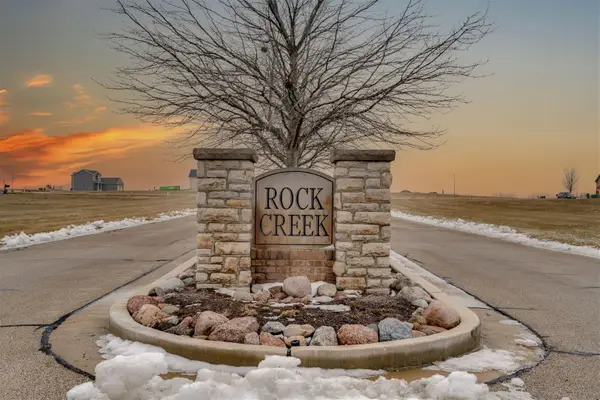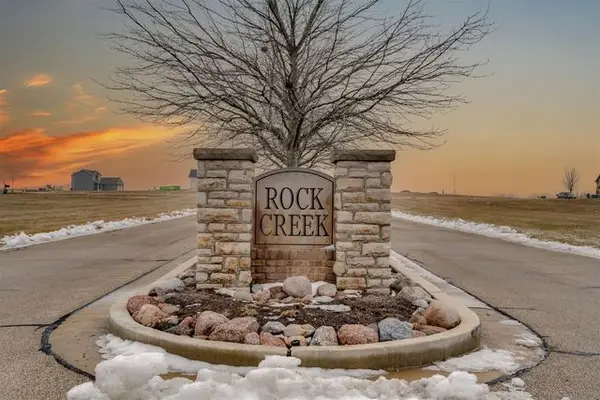2297 Deer Ridge Court, Carlock, IL 61725
Local realty services provided by:ERA Naper Realty



2297 Deer Ridge Court,Carlock, IL 61725
$599,000
- 4 Beds
- 4 Baths
- 5,425 sq. ft.
- Single family
- Pending
Listed by:olivia blunier
Office:jim maloof realty, inc.
MLS#:12360421
Source:MLSNI
Price summary
- Price:$599,000
- Price per sq. ft.:$110.41
About this home
Welcome to your peaceful country haven with panoramic views and exceptional craftsmanship. This custom-designed retreat offers a harmonious fusion of elegance, functionality and natural beauty. Step into the sunlit great room, where cathedral ceilings and floor-to-ceiling windows frame stunning views of the surrounding landscape. Solid wood floors, custom built-ins, and refined millwork lend a warm, sophisticated ambiance throughout. The gourmet kitchen features granite countertops, double oven, island seating, new refrigerator(2024), and walk-in pantry, perfect for everyday meals or festive gatherings. From the dining area, enjoy open access to an open patio, ideal for al fresco entertaining. A tiled sunroom offers year-round enjoyment of nature, ideal for morning coffee, birdwatching, or quiet reflection. Your luxurious primary suite offers dual vanities, walk-in-tiled shower, radiant heated floor, and versatile sitting room or potential second closet. The oversized 3-car garage includes heated storage. The lower walk-out level includes a cozy pellet stove in the spacious family room, and theater room with surround sound. Guest suite is complete with king bedroom, kitchenette, heated tile floors, and direct patio access. Outside, beautifully landscaped gardens, fenced vegetable garden, and a charming potting shed complete this one-of-a-kind property - where nature, comfort and thoughtful design unite in perfect harmony.
Contact an agent
Home facts
- Year built:2006
- Listing Id #:12360421
- Added:86 day(s) ago
- Updated:August 13, 2025 at 07:45 AM
Rooms and interior
- Bedrooms:4
- Total bathrooms:4
- Full bathrooms:3
- Half bathrooms:1
- Living area:5,425 sq. ft.
Heating and cooling
- Cooling:Central Air
- Heating:Geothermal
Structure and exterior
- Year built:2006
- Building area:5,425 sq. ft.
- Lot area:2.01 Acres
Schools
- High school:Eureka High School
- Middle school:Eureka Jr High
- Elementary school:Congerville Elementary
Finances and disclosures
- Price:$599,000
- Price per sq. ft.:$110.41
- Tax amount:$11,111 (2024)
New listings near 2297 Deer Ridge Court
 $189,900Pending3 beds 2 baths2,696 sq. ft.
$189,900Pending3 beds 2 baths2,696 sq. ft.101 W Franklin Street, Carlock, IL 61725
MLS# 12323688Listed by: RE/MAX CHOICE $48,000Active0.54 Acres
$48,000Active0.54 Acres4 Cobblestone Avenue, Carlock, IL 61725
MLS# 12317171Listed by: RE/MAX RISING $40,000Active0.51 Acres
$40,000Active0.51 Acres9 Boulder Drive, Carlock, IL 61725
MLS# 12317199Listed by: RE/MAX RISING $40,000Active0.52 Acres
$40,000Active0.52 Acres15 Boulder Drive, Carlock, IL 61725
MLS# 12317159Listed by: RE/MAX RISING $46,000Active0.8 Acres
$46,000Active0.8 Acres1 Cobblestone Avenue, Carlock, IL 61725
MLS# 12294724Listed by: RE/MAX RISING $49,000Active0.54 Acres
$49,000Active0.54 Acres4 Sandstone Avenue, Carlock, IL 61725
MLS# 12294713Listed by: RE/MAX RISING $39,500Active0.5 Acres
$39,500Active0.5 Acres12 Boulder Drive, Carlock, IL 61725
MLS# 11700495Listed by: COLDWELL BANKER REAL ESTATE GROUP $55,000Active0.9 Acres
$55,000Active0.9 Acres14 Boulder Drive, Carlock, IL 61725
MLS# 11700498Listed by: COLDWELL BANKER REAL ESTATE GROUP
