417 Chadsford Court, Carol Stream, IL 60188
Local realty services provided by:ERA Naper Realty
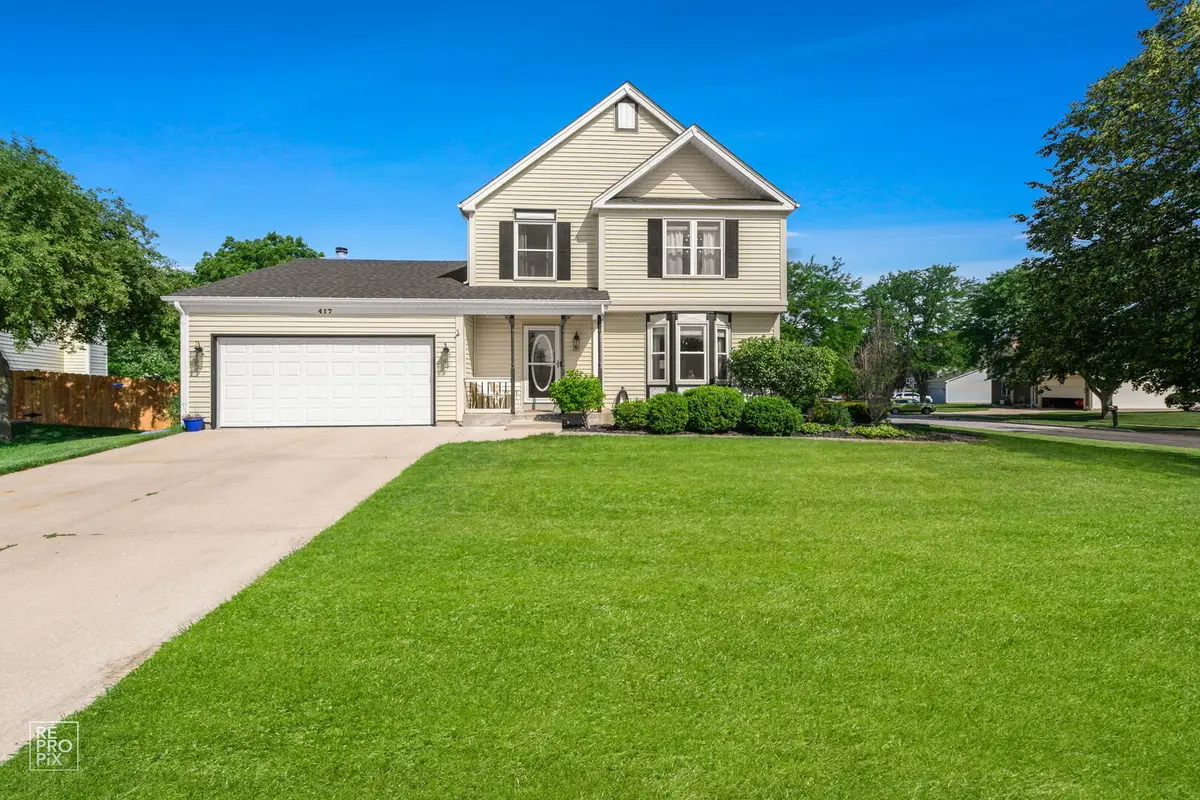
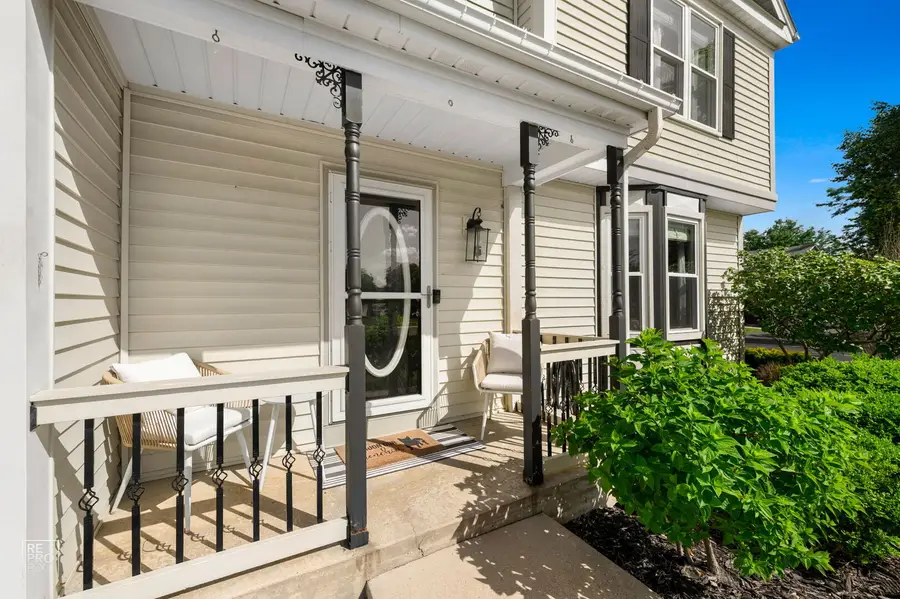

417 Chadsford Court,Carol Stream, IL 60188
$450,000
- 3 Beds
- 3 Baths
- 1,970 sq. ft.
- Single family
- Pending
Listed by:jeavon shegal
Office:remax legends
MLS#:12402923
Source:MLSNI
Price summary
- Price:$450,000
- Price per sq. ft.:$228.43
About this home
Welcome to this absolutely stunning and recently updated 2-story home nestled in a peaceful cul-de-sac. With exceptional curb appeal and thoughtful upgrades throughout, this 3-bedroom, 2.5-bath residence is truly move-in ready. Step inside to be greeted by an abundance of natural sunlight and newer luxury vinyl wood flooring that flows seamlessly throughout the entire home. The spacious living room features recessed (canned) lighting - perfect for cozy evenings or entertaining guests. The updated kitchen is a showstopper-boasting newer quartz countertops and backsplash, sleek newer cabinets, and high-end LG appliances, including a Studio LG oven. Every detail has been carefully chosen for both style and function. Upstairs, you'll find three generous bedrooms with luxury vinyl wood flooring in the hall and bedrooms - Including the master bedroom with cathedral ceilings, 2 double door closets and a private en-suite bathroom. The family room offers a custom built-in entertainment center with an elegant fireplace frame, cathedral ceilings, skylight and sliding doors leading out to the paver brick patio and fenced yard. Basement is finished with 2nd family room, laundry area, and a cement crawl space for extra storage. Other highlights include Newer roof, windows & shutters, Brick walkway from front to back yard, Solar panels for energy efficiency (contract is paid in full), Updated wrought iron fence, and updated wrought iron staircase railing. Furnace and A/C - 2011. Enjoy close proximity to shopping, restaurants, parks, and more-making this not only a beautiful home, but also a convenient location for modern living. Don't miss your chance to own this incredible home!
Contact an agent
Home facts
- Year built:1988
- Listing Id #:12402923
- Added:34 day(s) ago
- Updated:July 20, 2025 at 07:43 AM
Rooms and interior
- Bedrooms:3
- Total bathrooms:3
- Full bathrooms:2
- Half bathrooms:1
- Living area:1,970 sq. ft.
Heating and cooling
- Cooling:Central Air
- Heating:Forced Air, Natural Gas
Structure and exterior
- Roof:Asphalt
- Year built:1988
- Building area:1,970 sq. ft.
- Lot area:0.23 Acres
Schools
- High school:Glenbard North High School
- Middle school:Stratford Middle School
- Elementary school:Roy De Shane Elementary School
Utilities
- Water:Lake Michigan
- Sewer:Public Sewer
Finances and disclosures
- Price:$450,000
- Price per sq. ft.:$228.43
- Tax amount:$10,594 (2024)
New listings near 417 Chadsford Court
- New
 $419,688Active3 beds 3 baths1,844 sq. ft.
$419,688Active3 beds 3 baths1,844 sq. ft.688 Thunderbird Trail, Carol Stream, IL 60188
MLS# 12432292Listed by: RE/MAX ACTION - Open Sat, 11am to 2pmNew
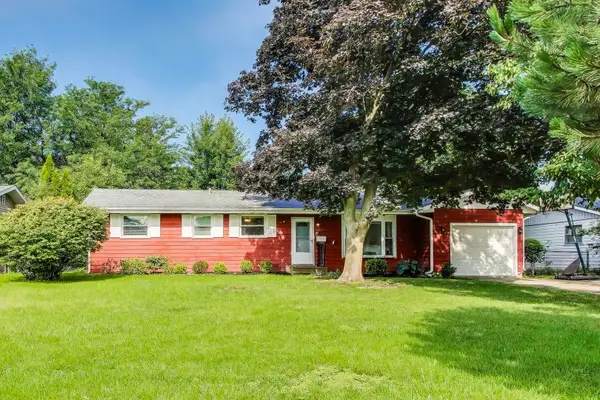 $320,000Active3 beds 2 baths1,152 sq. ft.
$320,000Active3 beds 2 baths1,152 sq. ft.642 Adobe Court, Carol Stream, IL 60188
MLS# 12430680Listed by: @PROPERTIES CHRISTIE'S INTERNATIONAL REAL ESTATE - New
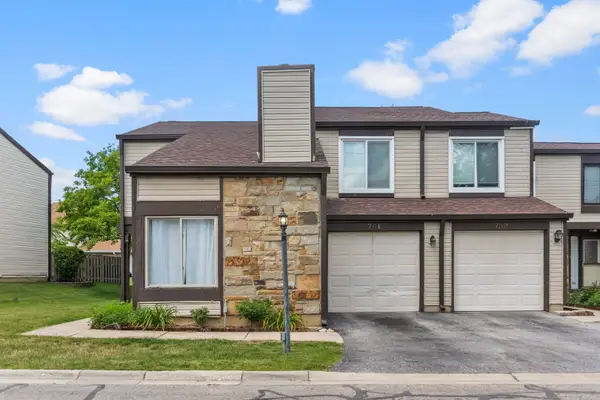 $289,900Active3 beds 2 baths1,370 sq. ft.
$289,900Active3 beds 2 baths1,370 sq. ft.761 Colorado Court, Carol Stream, IL 60188
MLS# 12433378Listed by: EXP REALTY - New
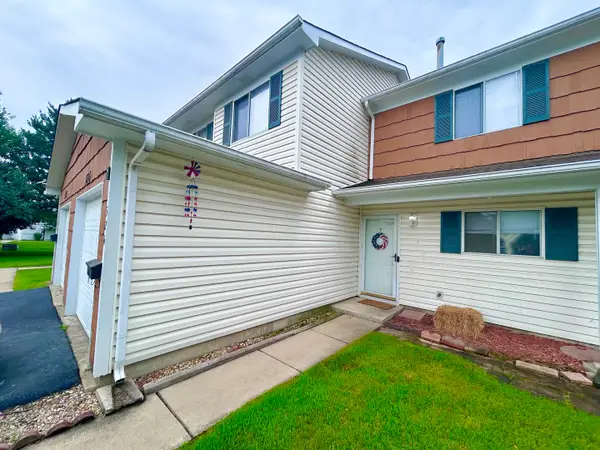 $259,000Active3 beds 1 baths1,146 sq. ft.
$259,000Active3 beds 1 baths1,146 sq. ft.526 Alton Court, Carol Stream, IL 60188
MLS# 12431952Listed by: WORTH CLARK REALTY - Open Sun, 12 to 2pmNew
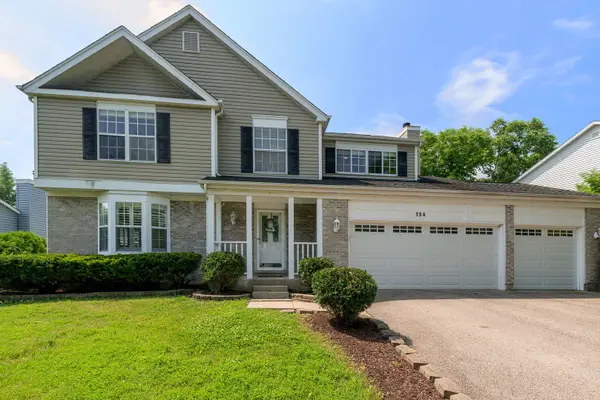 $565,000Active4 beds 4 baths2,465 sq. ft.
$565,000Active4 beds 4 baths2,465 sq. ft.754 Huntington Drive, Carol Stream, IL 60188
MLS# 12427257Listed by: COLDWELL BANKER REALTY - Open Sun, 11:30am to 1:30pmNew
 $399,900Active2 beds 2 baths2,272 sq. ft.
$399,900Active2 beds 2 baths2,272 sq. ft.23W500 Burdette Avenue, Carol Stream, IL 60188
MLS# 12430094Listed by: EXP REALTY 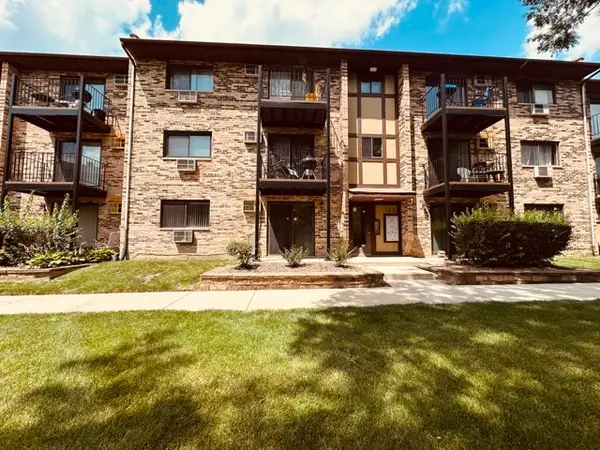 $139,900Pending1 beds 1 baths643 sq. ft.
$139,900Pending1 beds 1 baths643 sq. ft.122 Klein Creek Court #A, Carol Stream, IL 60188
MLS# 12416852Listed by: FATHOM REALTY IL LLC- Open Sat, 12 to 2pmNew
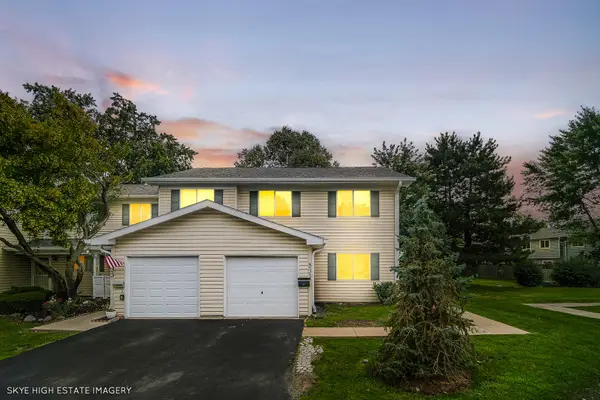 $309,999Active4 beds 2 baths1,350 sq. ft.
$309,999Active4 beds 2 baths1,350 sq. ft.531 Alton Court, Carol Stream, IL 60188
MLS# 12430163Listed by: KELLER WILLIAMS PREFERRED RLTY - New
 $399,000Active3 beds 2 baths1,056 sq. ft.
$399,000Active3 beds 2 baths1,056 sq. ft.261 Arrowhead Trail, Carol Stream, IL 60188
MLS# 12428435Listed by: PETER DROSSOS REAL ESTATE 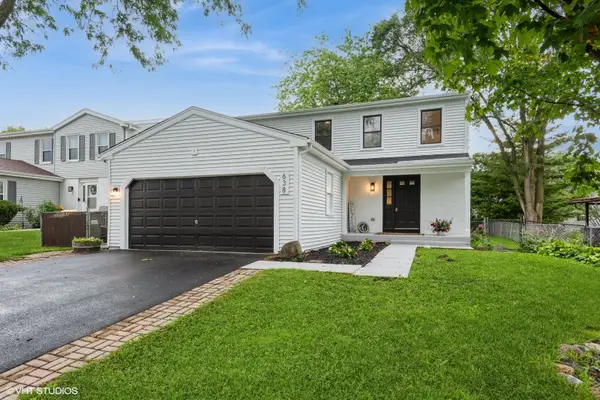 $425,000Pending4 beds 3 baths2,100 sq. ft.
$425,000Pending4 beds 3 baths2,100 sq. ft.638 Iroquois Trail, Carol Stream, IL 60188
MLS# 12429564Listed by: SUBURBAN LIFE REALTY, LTD.
