525 Timber Ridge Drive #208, Carol Stream, IL 60188
Local realty services provided by:ERA Naper Realty
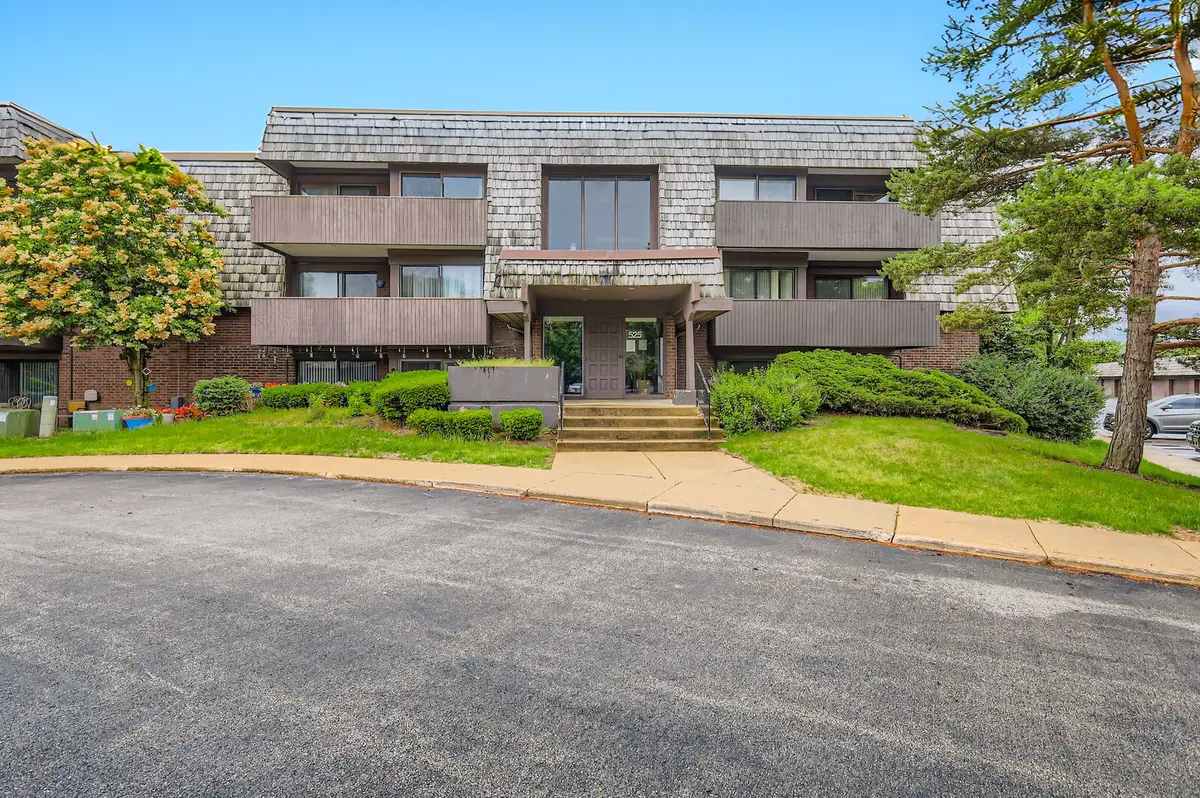
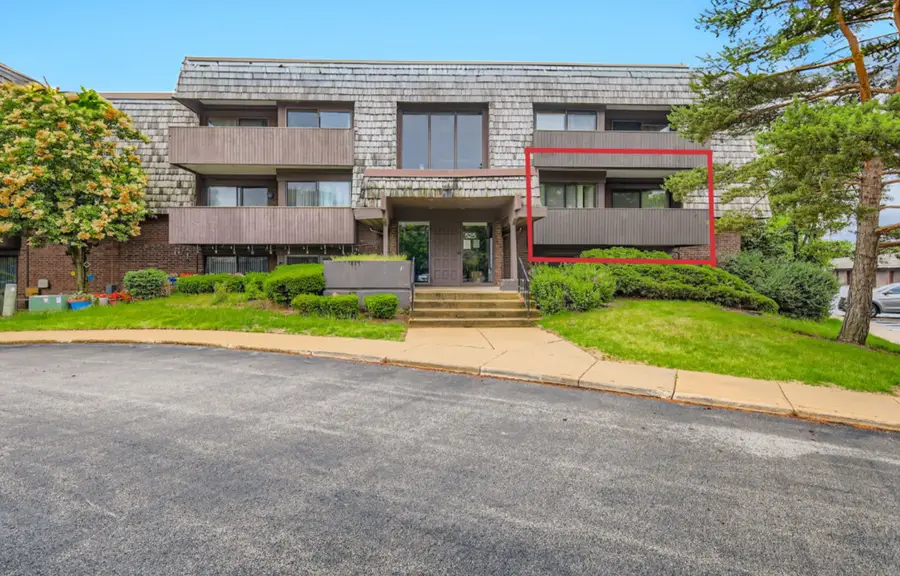
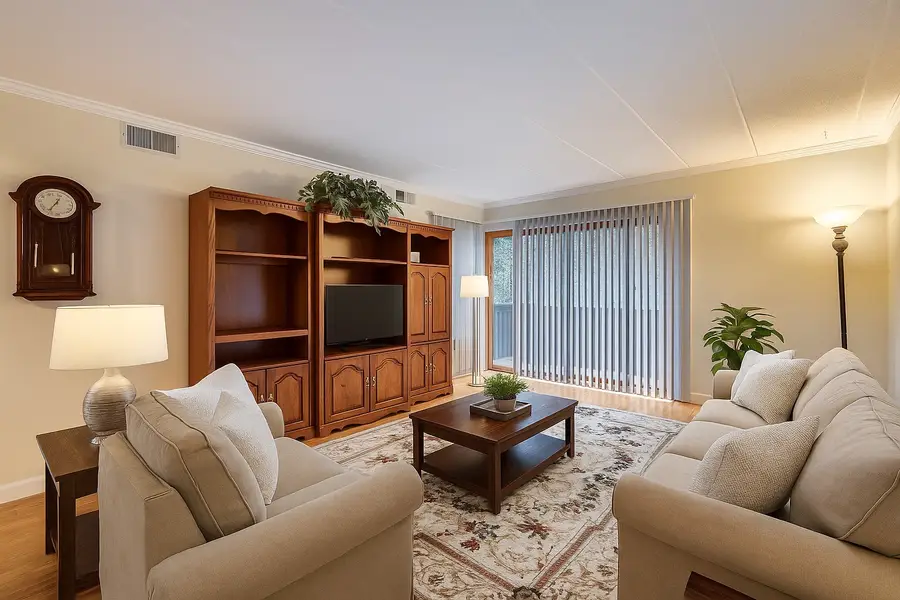
525 Timber Ridge Drive #208,Carol Stream, IL 60188
$180,000
- 2 Beds
- 1 Baths
- 926 sq. ft.
- Condominium
- Pending
Listed by:ashley patino
Office:the agency x
MLS#:12399493
Source:MLSNI
Price summary
- Price:$180,000
- Price per sq. ft.:$194.38
- Monthly HOA dues:$348
About this home
**MULTIPLE OFFERS RECEIVED H&B DUE 6/24/25 AT 6PM ****FIRST TIME EVER ON THE MARKET! OWNED AND LOVINGLY CARED FOR CONDO FOR 30+ YEARS READY TO GO TO ITS NEW OWNERS! COME CHECK OUT CAROL STREAM'S HOTTEST DEAL! THIS 2ND FLOOR CONDO IS LOCATED IN HIGHLY SOUGHT AFTER GLEN ELLYN SCHOOL DISTRICT ZONE. IT FEATURES NEW CROWN MOLDINGS TO GIVE IT THAT ELEGANT, MODERN FEEL. FRESHLY PAINTED THROUGHOUT! 2 BEDROOMS 1 FULL BATHROOM. THE VERY SPACIOUS MASTER BEDROOM HAS IT'S OWN PRIVATE ENTRANCE TO THE BALCONY AND IT OFFERS A HIS & HERS CLOSET. SELLER HAS TAKEN SO MUCH CARE OF THIS PLACE THEY EVEN ADDED EXTRA INSULATION IN THE DRYWALLS OF THE MASTER BEDROOM FOR EXTRA ENERGY EFFICIENCY! THE BALCONY EVEN HAS GUTTERS TO DIVERT WATER AWAY FROM THE PROPERTY. NO OTHER CONDO LIKE IT! PLENTY OF SPACE WITH THE 2ND BEDROOM. SPACIOUS LIVING ROOM FEATURING AN ENTRY TO THE BALCONY. UNIQUE FULL BATHROOM SET-UP WITH A BUILT IN WASHER. MARBLE TILE BATHTUB RECENTLY REMODELED. 4 YEAR OLD FLOORS ALL THROUGHOUT THE CONDO. LAUNDRY ROOM IN THE BUILDING. COMES WITH EXTRA STORAGE IN BASEMENT. ONE OF THE MOST UNIQUE THINGS ABOUT THIS UNIT IS THAT IT INCLUDES A 1 CAR GARAGE & AN ADDITIONAL ASSIGNED PARKING SPACE CONVENIENTLY LOCATED RIGHT IN FRONT OF THE FRONT ENTRANCE. PLENTY OF VISITOR PARKING AS WELL. IN-GROUND OUTSIDE POOL PERFECT FOR THE SUMMER. CLUBHOUSE CAN BE RENTED FOR PARTIES. LOCATED CLOSE TO SHOPPING CENTERS, RESTAURANTS, I-355 EXPRESSWAY. CAROL STREAM COMMUNITY PARK IS ACROSS THE STREET. Unfortunately no dogs allowed, but cats are ok. NOT FHA APPROVED.
Contact an agent
Home facts
- Year built:1977
- Listing Id #:12399493
- Added:40 day(s) ago
- Updated:July 20, 2025 at 07:43 AM
Rooms and interior
- Bedrooms:2
- Total bathrooms:1
- Full bathrooms:1
- Living area:926 sq. ft.
Heating and cooling
- Cooling:Central Air
- Heating:Electric, Forced Air
Structure and exterior
- Year built:1977
- Building area:926 sq. ft.
Schools
- High school:Glenbard West High School
- Middle school:Hadley Junior High School
- Elementary school:Churchill Elementary School
Utilities
- Water:Lake Michigan
- Sewer:Public Sewer
Finances and disclosures
- Price:$180,000
- Price per sq. ft.:$194.38
- Tax amount:$3,235 (2024)
New listings near 525 Timber Ridge Drive #208
- New
 $419,688Active3 beds 3 baths1,844 sq. ft.
$419,688Active3 beds 3 baths1,844 sq. ft.688 Thunderbird Trail, Carol Stream, IL 60188
MLS# 12432292Listed by: RE/MAX ACTION - Open Sat, 11am to 2pmNew
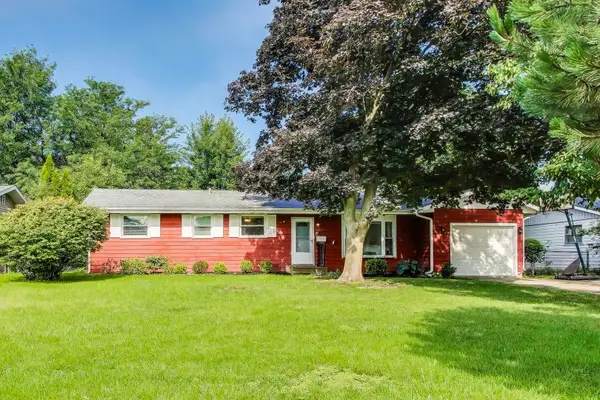 $320,000Active3 beds 2 baths1,152 sq. ft.
$320,000Active3 beds 2 baths1,152 sq. ft.642 Adobe Court, Carol Stream, IL 60188
MLS# 12430680Listed by: @PROPERTIES CHRISTIE'S INTERNATIONAL REAL ESTATE - New
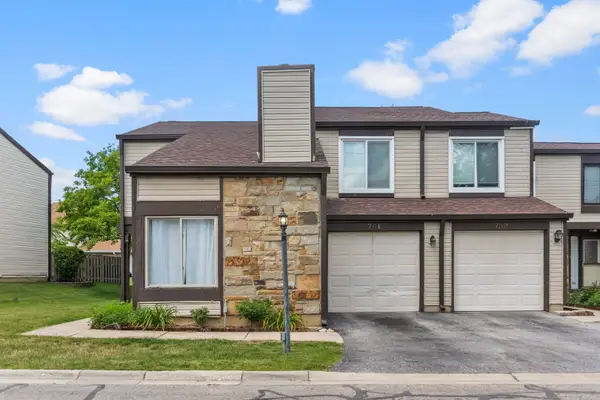 $289,900Active3 beds 2 baths1,370 sq. ft.
$289,900Active3 beds 2 baths1,370 sq. ft.761 Colorado Court, Carol Stream, IL 60188
MLS# 12433378Listed by: EXP REALTY - New
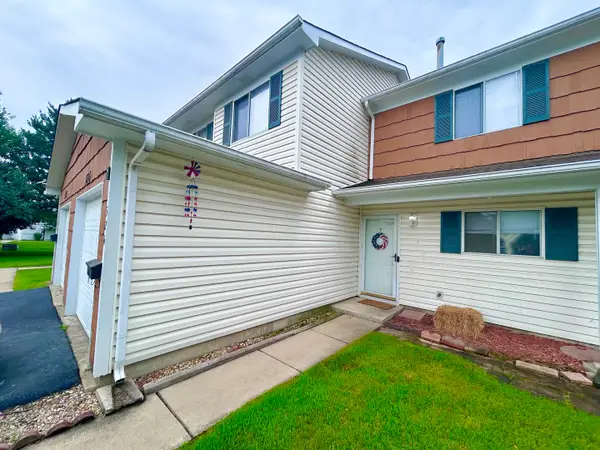 $259,000Active3 beds 1 baths1,146 sq. ft.
$259,000Active3 beds 1 baths1,146 sq. ft.526 Alton Court, Carol Stream, IL 60188
MLS# 12431952Listed by: WORTH CLARK REALTY - Open Sun, 12 to 2pmNew
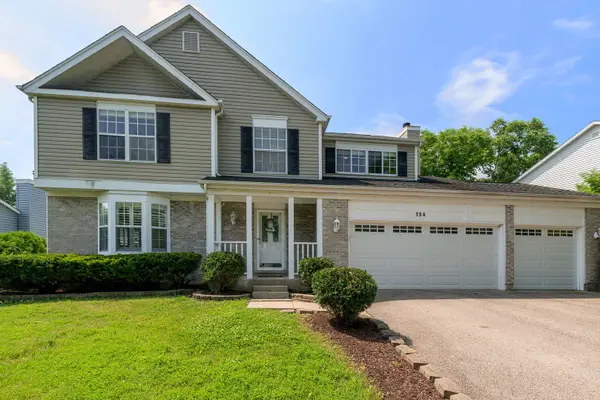 $565,000Active4 beds 4 baths2,465 sq. ft.
$565,000Active4 beds 4 baths2,465 sq. ft.754 Huntington Drive, Carol Stream, IL 60188
MLS# 12427257Listed by: COLDWELL BANKER REALTY - Open Sun, 11:30am to 1:30pmNew
 $399,900Active2 beds 2 baths2,272 sq. ft.
$399,900Active2 beds 2 baths2,272 sq. ft.23W500 Burdette Avenue, Carol Stream, IL 60188
MLS# 12430094Listed by: EXP REALTY 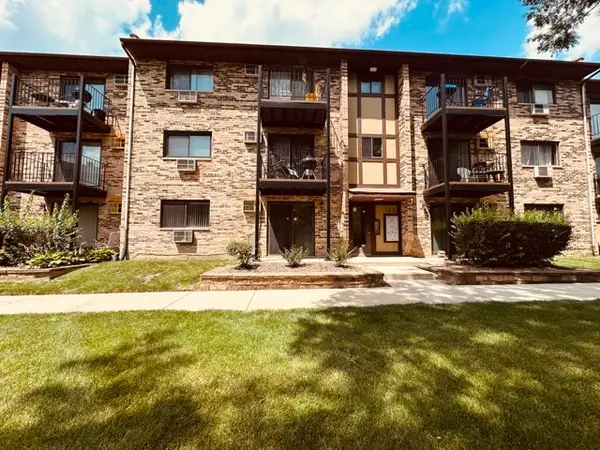 $139,900Pending1 beds 1 baths643 sq. ft.
$139,900Pending1 beds 1 baths643 sq. ft.122 Klein Creek Court #A, Carol Stream, IL 60188
MLS# 12416852Listed by: FATHOM REALTY IL LLC- Open Sat, 12 to 2pmNew
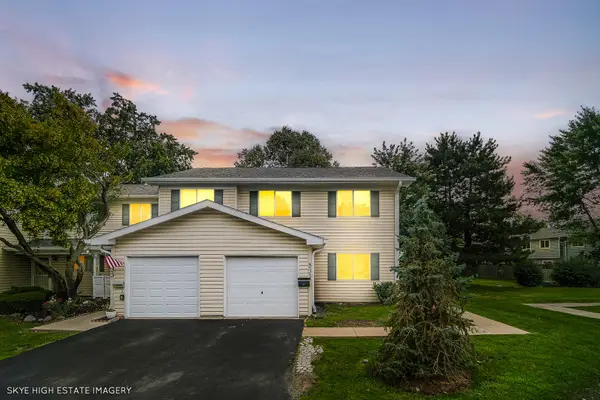 $309,999Active4 beds 2 baths1,350 sq. ft.
$309,999Active4 beds 2 baths1,350 sq. ft.531 Alton Court, Carol Stream, IL 60188
MLS# 12430163Listed by: KELLER WILLIAMS PREFERRED RLTY - New
 $399,000Active3 beds 2 baths1,056 sq. ft.
$399,000Active3 beds 2 baths1,056 sq. ft.261 Arrowhead Trail, Carol Stream, IL 60188
MLS# 12428435Listed by: PETER DROSSOS REAL ESTATE 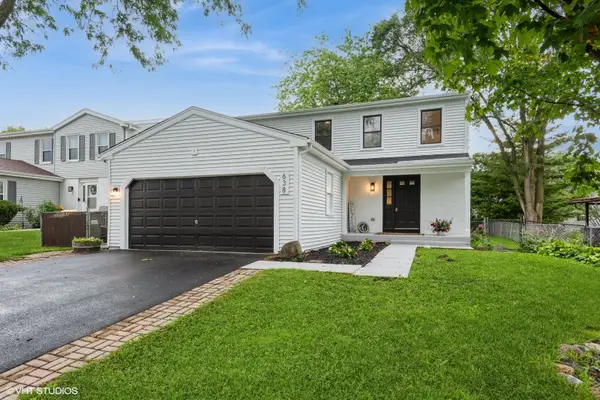 $425,000Pending4 beds 3 baths2,100 sq. ft.
$425,000Pending4 beds 3 baths2,100 sq. ft.638 Iroquois Trail, Carol Stream, IL 60188
MLS# 12429564Listed by: SUBURBAN LIFE REALTY, LTD.
