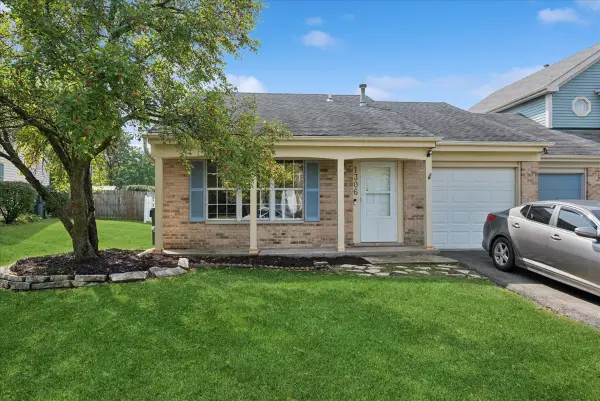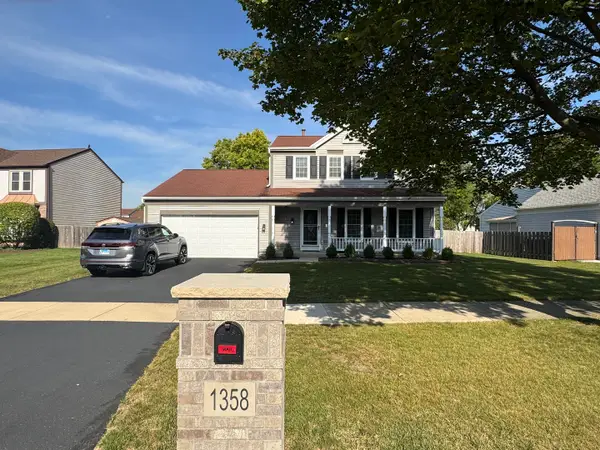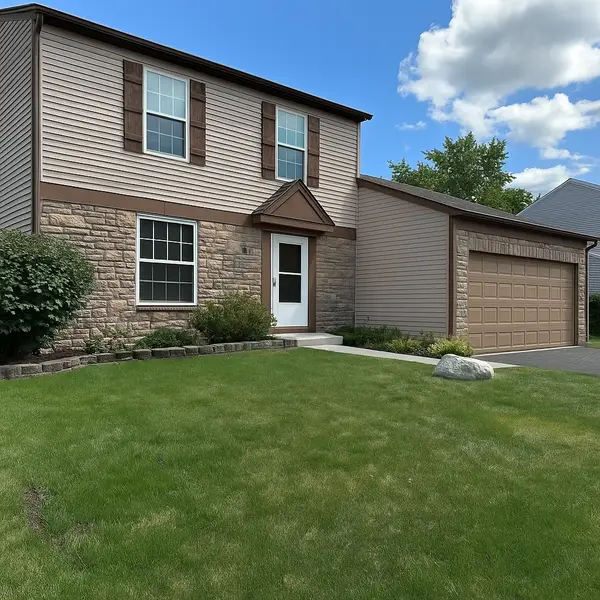822 Texas Court, Carol Stream, IL 60188
Local realty services provided by:ERA Naper Realty
822 Texas Court,Carol Stream, IL 60188
$299,900
- 3 Beds
- 2 Baths
- 1,470 sq. ft.
- Townhouse
- Active
Listed by:michelle velazquez
Office:baird & warner
MLS#:12454908
Source:MLSNI
Price summary
- Price:$299,900
- Price per sq. ft.:$204.01
- Monthly HOA dues:$371
About this home
Welcome to this beautifully renovated, modern, and elegant 3-bedroom, 1.5-bath end-unit townhouse, offering a fresh and inviting atmosphere. The main level features brand-new luxury vinyl plank flooring, plush new carpeting upstairs, and updated light fixtures throughout the entire home, adding to its contemporary appeal. The entire property has been freshly painted, enhancing the bright and updated look. In 2025, the kitchen was fully remodeled with sleek new appliances, contemporary cabinetry, and stylish countertops. Both bathrooms were also updated in 2025 with new vanities and modern fixtures. The main floor includes a spacious living room, a versatile family room with a cozy brick fireplace, a convenient half bath, and main-floor laundry. Upstairs, the second floor offers a spacious primary bedroom with access to the updated hall bath, along with two generously sized secondary bedrooms featuring large closets. Recent improvements include a new washer and dryer (2023), a water heater (2023), and a new driveway (2025). Outside, you'll find a private, fenced-in backyard with a patio, ideal for relaxation or entertaining. Community amenities include a pool, clubhouse, tennis courts, and park. The location is perfect, with shopping and dining options nearby. This move-in-ready home blends comfort, style, and convenience-don't miss your chance to make it your own!
Contact an agent
Home facts
- Year built:1979
- Listing ID #:12454908
- Added:3 day(s) ago
- Updated:September 16, 2025 at 01:28 PM
Rooms and interior
- Bedrooms:3
- Total bathrooms:2
- Full bathrooms:1
- Half bathrooms:1
- Living area:1,470 sq. ft.
Heating and cooling
- Cooling:Central Air
- Heating:Forced Air, Natural Gas
Structure and exterior
- Year built:1979
- Building area:1,470 sq. ft.
Schools
- High school:Glenbard North High School
- Middle school:Stratford Middle School
- Elementary school:Roy De Shane Elementary School
Utilities
- Water:Public
- Sewer:Public Sewer
Finances and disclosures
- Price:$299,900
- Price per sq. ft.:$204.01
- Tax amount:$4,986 (2023)
New listings near 822 Texas Court
- New
 $239,900Active2 beds 2 baths1,176 sq. ft.
$239,900Active2 beds 2 baths1,176 sq. ft.728 N Gary Avenue #212, Carol Stream, IL 60188
MLS# 12473218Listed by: REALCOM REALTY, LTD - New
 $355,000Active3 beds 2 baths1,200 sq. ft.
$355,000Active3 beds 2 baths1,200 sq. ft.261 Arrowhead Trail, Carol Stream, IL 60188
MLS# 12473185Listed by: PETER DROSSOS REAL ESTATE - Open Sat, 12am to 2pmNew
 $250,000Active2 beds 1 baths916 sq. ft.
$250,000Active2 beds 1 baths916 sq. ft.1306 Robin Drive, Carol Stream, IL 60188
MLS# 12451380Listed by: BAIRD & WARNER FOX VALLEY - GENEVA - New
 $300,000Active3 beds 2 baths1,228 sq. ft.
$300,000Active3 beds 2 baths1,228 sq. ft.1410 Georgetown Drive, Carol Stream, IL 60188
MLS# 12470720Listed by: EXP REALTY  $155,000Pending2 beds 2 baths845 sq. ft.
$155,000Pending2 beds 2 baths845 sq. ft.340 Klein Creek Court #c, Carol Stream, IL 60188
MLS# 12464985Listed by: RE/MAX ALL PRO- New
 $424,900Active3 beds 2 baths1,694 sq. ft.
$424,900Active3 beds 2 baths1,694 sq. ft.1358 Woodlake Drive, Carol Stream, IL 60188
MLS# 12469646Listed by: TAYLORED REALTY - New
 $320,000Active3 beds 2 baths1,280 sq. ft.
$320,000Active3 beds 2 baths1,280 sq. ft.1312 Oriole Trail, Carol Stream, IL 60188
MLS# 12469660Listed by: PROVIDENT REALTY, INC. - New
 $400,000Active3 beds 3 baths2,270 sq. ft.
$400,000Active3 beds 3 baths2,270 sq. ft.1339 Narragansett Drive, Carol Stream, IL 60188
MLS# 12469380Listed by: CIRAFICI REAL ESTATE - New
 $359,900Active3 beds 2 baths1,724 sq. ft.
$359,900Active3 beds 2 baths1,724 sq. ft.706 Shining Water Drive, Carol Stream, IL 60188
MLS# 12469480Listed by: REAL PEOPLE REALTY
