115 Kings Road, Carpentersville, IL 60110
Local realty services provided by:ERA Naper Realty
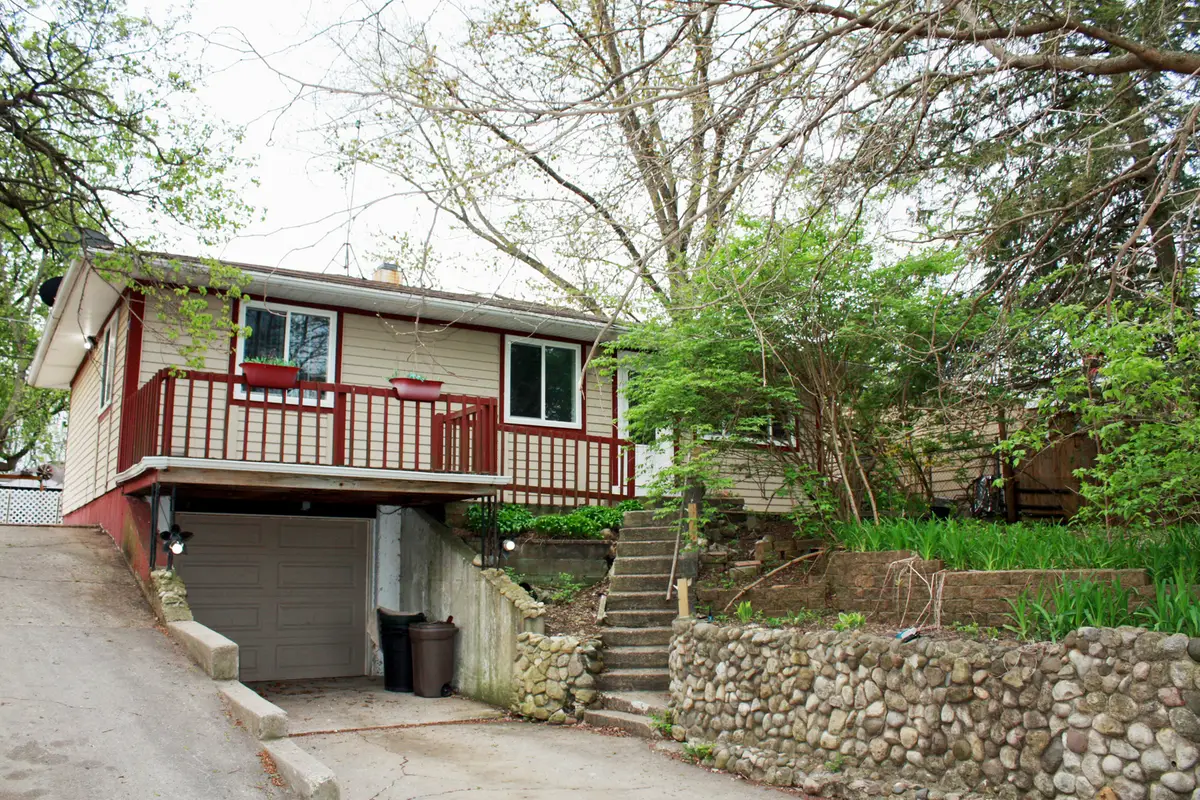
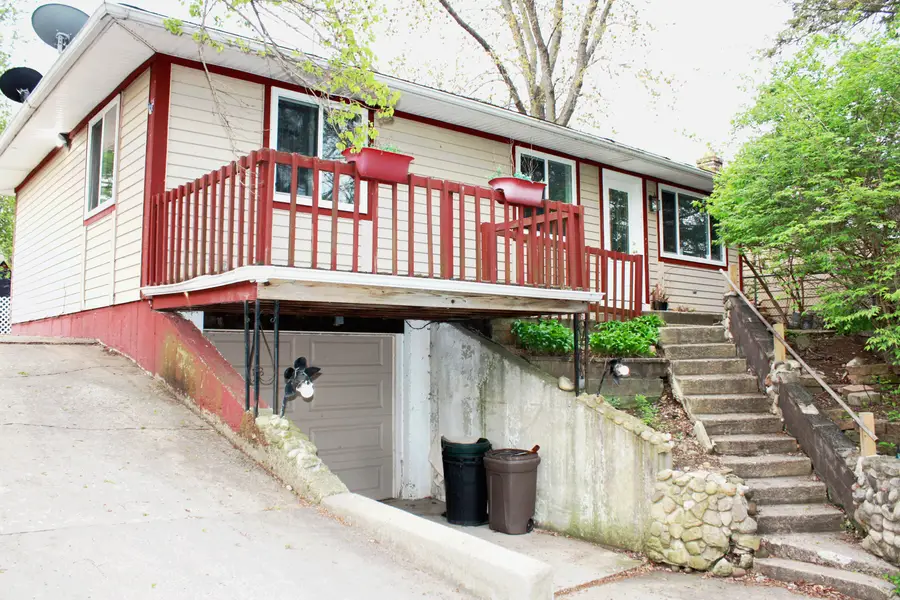
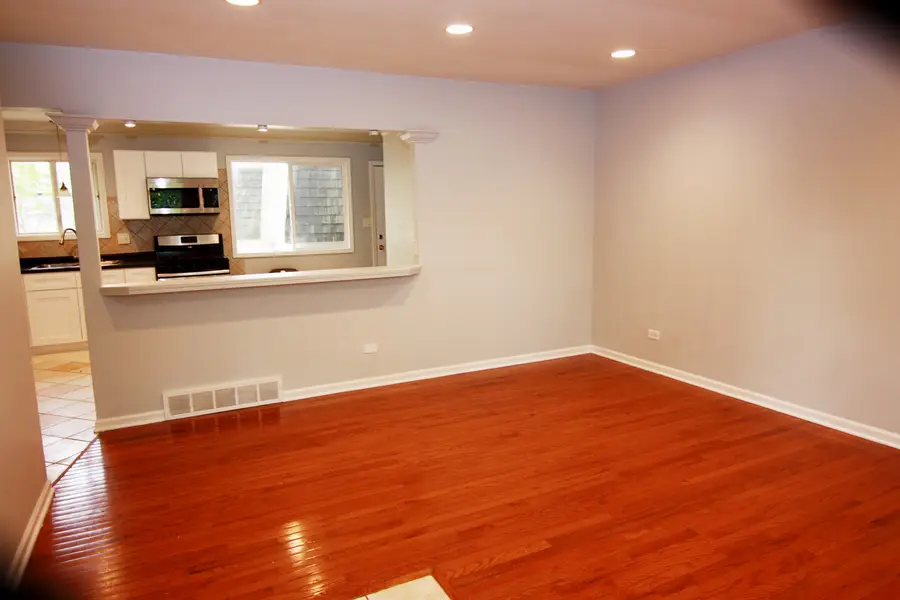
115 Kings Road,Carpentersville, IL 60110
$274,900
- 3 Beds
- 2 Baths
- 988 sq. ft.
- Single family
- Pending
Listed by:carlos betancourt
Office:premier living properties
MLS#:12351236
Source:MLSNI
Price summary
- Price:$274,900
- Price per sq. ft.:$278.24
About this home
This raised ranch-style home is in a quiet and private location, offering a peaceful place to live. The house includes a full basement that gives you plenty of extra space. Inside, there is a completely new kitchen that has just been updated. The main level has attractive hardwood floors and one full bathroom. There is also another full bathroom located in the basement. The basement itself is currently unfinished, so it's a blank slate ready for you to use however you want-whether that's finishing it for more living space, setting up a workshop, or using it for storage. Attached to the house is a one-car garage, giving you easy access to the home. In addition, there is a second, much larger detached one-car garage located behind the house. This extra garage has a brand new door and could be a great space for hobbies, a workshop, or storing equipment and tools. This home has a lot of potential and space to make it your own.
Contact an agent
Home facts
- Year built:1977
- Listing Id #:12351236
- Added:93 day(s) ago
- Updated:July 31, 2025 at 11:41 PM
Rooms and interior
- Bedrooms:3
- Total bathrooms:2
- Full bathrooms:2
- Living area:988 sq. ft.
Heating and cooling
- Cooling:Central Air
- Heating:Forced Air, Natural Gas
Structure and exterior
- Roof:Asphalt
- Year built:1977
- Building area:988 sq. ft.
- Lot area:0.21 Acres
Schools
- High school:Dundee-Crown High School
- Middle school:Carpentersville Middle School
- Elementary school:Perry Elementary School
Utilities
- Water:Public
Finances and disclosures
- Price:$274,900
- Price per sq. ft.:$278.24
- Tax amount:$5,413 (2023)
New listings near 115 Kings Road
- New
 $290,000Active2 beds 1 baths1,501 sq. ft.
$290,000Active2 beds 1 baths1,501 sq. ft.3503 Blue Ridge Court, Carpentersville, IL 60110
MLS# 12434671Listed by: ARNI REALTY INCORPORATED - New
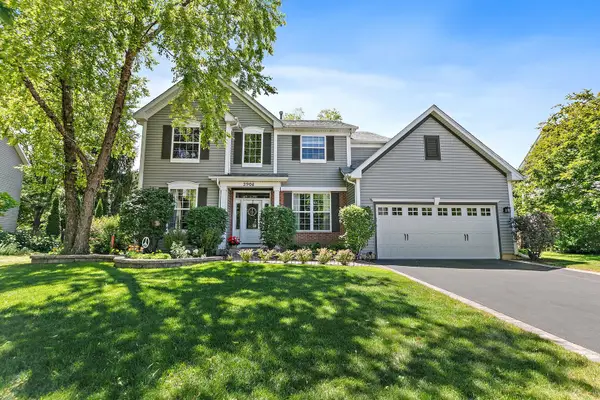 $475,000Active5 beds 4 baths2,305 sq. ft.
$475,000Active5 beds 4 baths2,305 sq. ft.3908 Farmstead Lane, Carpentersville, IL 60110
MLS# 12425232Listed by: RE/MAX ALL PRO - ST CHARLES - New
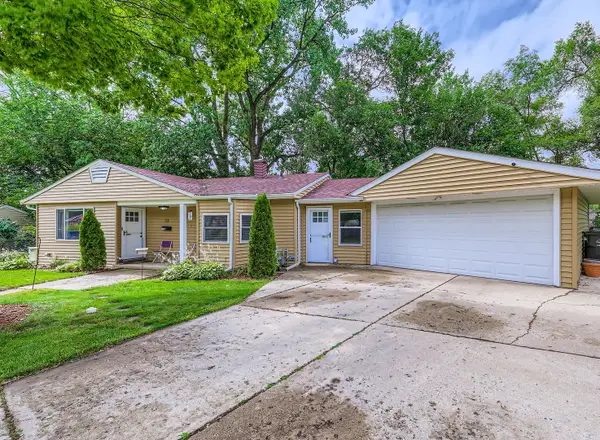 $274,900Active3 beds 1 baths1,184 sq. ft.
$274,900Active3 beds 1 baths1,184 sq. ft.31 Sparrow Court, Carpentersville, IL 60110
MLS# 12434042Listed by: RE/MAX SUBURBAN - New
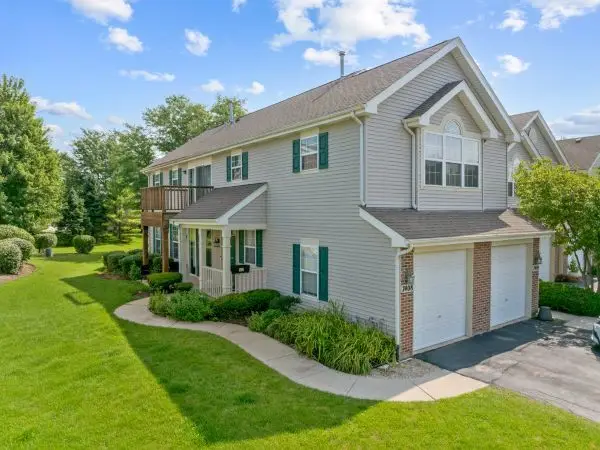 $255,000Active2 beds 1 baths1,000 sq. ft.
$255,000Active2 beds 1 baths1,000 sq. ft.7408 Grandview Court #7408, Carpentersville, IL 60110
MLS# 12433977Listed by: CENTURY 21 NEW HERITAGE - HAMPSHIRE - New
 $289,600Active3 beds 1 baths1,000 sq. ft.
$289,600Active3 beds 1 baths1,000 sq. ft.989 Berkley Street, Carpentersville, IL 60110
MLS# 12433030Listed by: GLOBAL RUBEN'S TEAM REALTY - New
 $289,500Active3 beds 1 baths960 sq. ft.
$289,500Active3 beds 1 baths960 sq. ft.7 Austin Avenue, Carpentersville, IL 60110
MLS# 12316958Listed by: REALTY EXECUTIVES CORNERSTONE 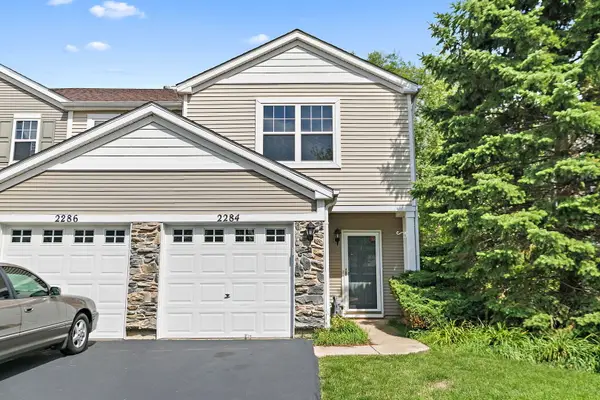 $249,900Pending2 beds 2 baths1,140 sq. ft.
$249,900Pending2 beds 2 baths1,140 sq. ft.2284 Flagstone Lane, Carpentersville, IL 60110
MLS# 12430834Listed by: LEGACY PROPERTIES, A SARAH LEONARD COMPANY, LLC- New
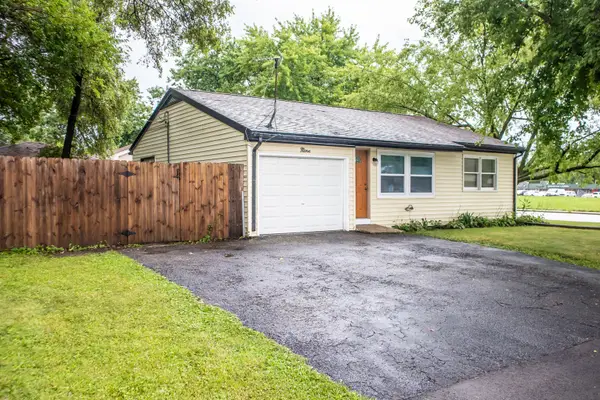 $249,000Active3 beds 1 baths996 sq. ft.
$249,000Active3 beds 1 baths996 sq. ft.9 Helm Road, Carpentersville, IL 60110
MLS# 12431508Listed by: UNIVERSAL REAL ESTATE LLC - New
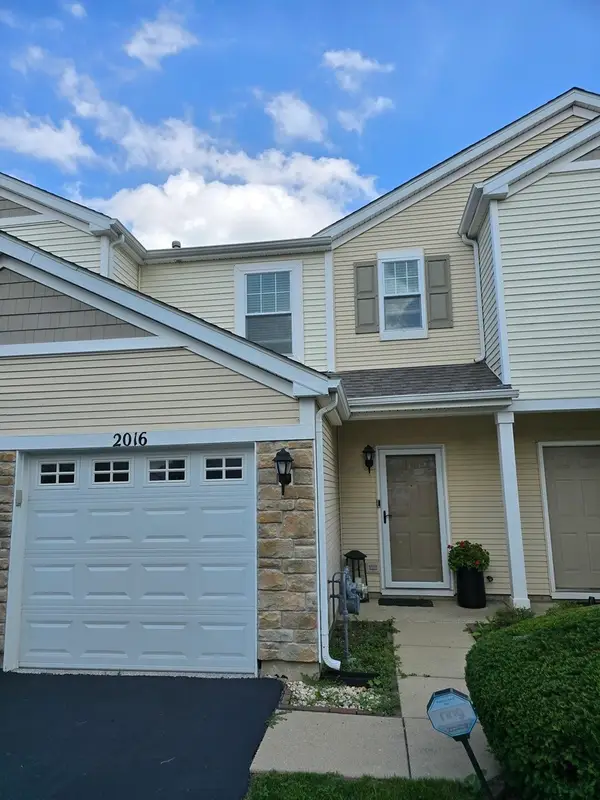 $289,900Active2 beds 2 baths1,096 sq. ft.
$289,900Active2 beds 2 baths1,096 sq. ft.2016 Limestone Lane, Carpentersville, IL 60110
MLS# 12430971Listed by: BROKEROCITY INC - New
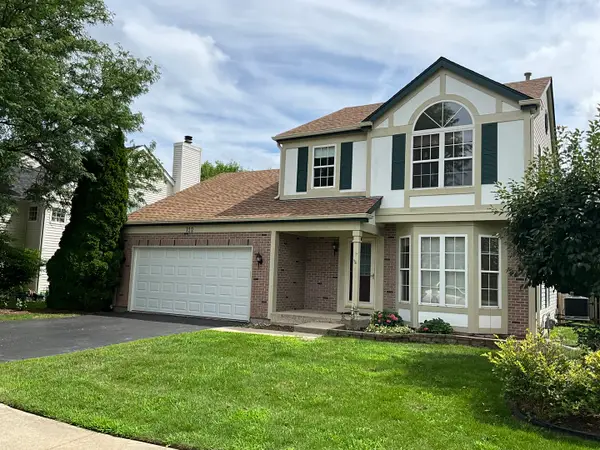 $375,000Active3 beds 3 baths1,683 sq. ft.
$375,000Active3 beds 3 baths1,683 sq. ft.122 Tay River Drive, Carpentersville, IL 60110
MLS# 12362610Listed by: RE/MAX HORIZON
