120 Madera Circle, Carpentersville, IL 60110
Local realty services provided by:ERA Naper Realty
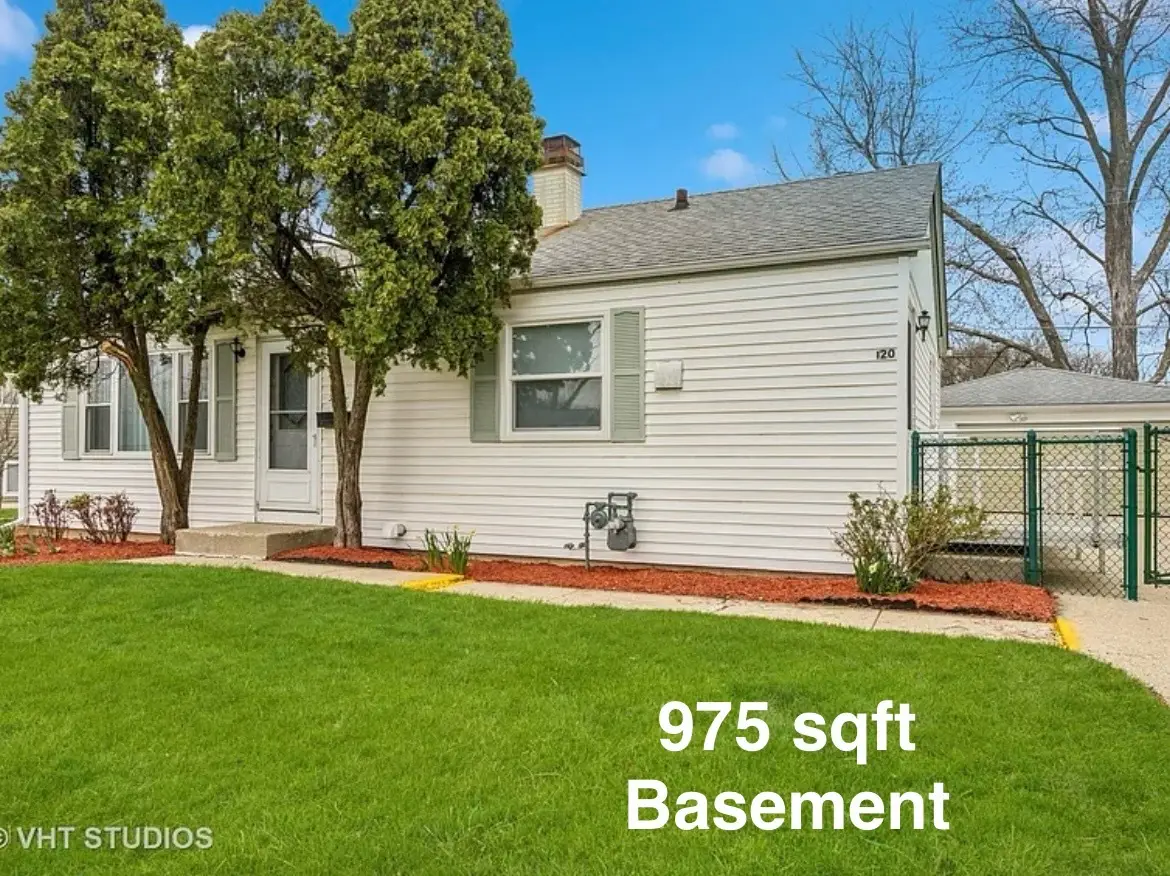
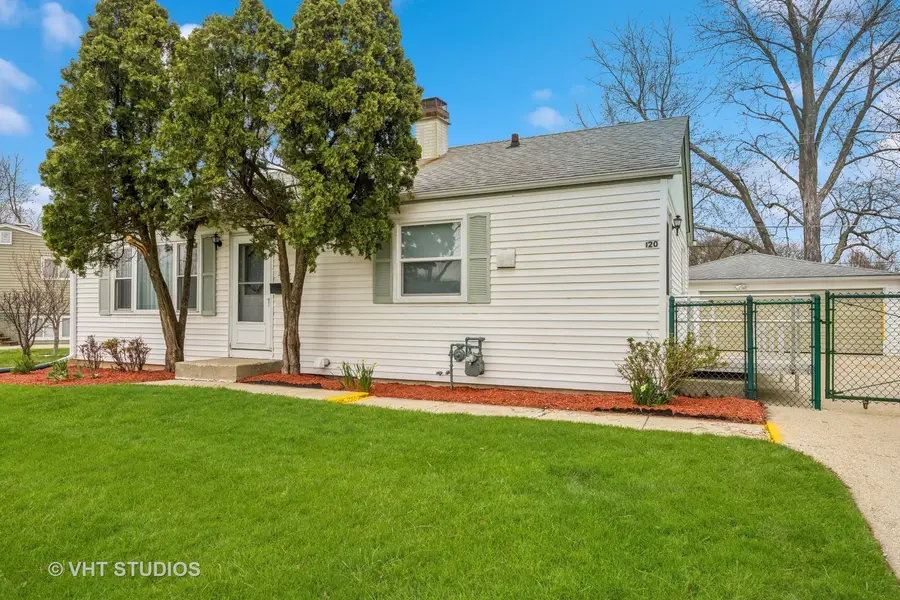

120 Madera Circle,Carpentersville, IL 60110
$299,900
- 3 Beds
- 1 Baths
- 975 sq. ft.
- Single family
- Active
Listed by:susan price
Office:baird & warner real estate - algonquin
MLS#:12412478
Source:MLSNI
Price summary
- Price:$299,900
- Price per sq. ft.:$307.59
About this home
Well cared for one owner ranch home is ready for you to make it your own!!! Many awesome features include a full basement, beautiful fenced in yard with a dog run and a great size 2.5 car garage. This 3 bedroom home offers a recently remodeled bath and one of the bedrooms has new carpet (2025). Your new kitchen comes equipped with all the appliances and a huge walk in pantry. The living room has a beautiful large picture window, home faces the South making this a bright sunny room. There's also a full basement with a workshop, storage space, laundry area equipped with washer/dryer with utility sink (once used as a dog wash station) and a 220 outlet. Newer Items include: Windows (1-2 yrs old) living room picture window (2020), Hot water heater (2020), Furnace and A/C (2008), Gutter guards, Dishwasher (2022), Refrigerator (2024), Newer storm doors on front and side and a Handicap ramp on the side door going into the kitchen. Home is an Estate Sale and being sold in As-Is Condition.
Contact an agent
Home facts
- Year built:1961
- Listing Id #:12412478
- Added:41 day(s) ago
- Updated:August 17, 2025 at 06:35 PM
Rooms and interior
- Bedrooms:3
- Total bathrooms:1
- Full bathrooms:1
- Living area:975 sq. ft.
Heating and cooling
- Cooling:Central Air
- Heating:Forced Air, Natural Gas
Structure and exterior
- Roof:Asphalt
- Year built:1961
- Building area:975 sq. ft.
Schools
- High school:Dundee-Crown High School
Utilities
- Water:Public
- Sewer:Public Sewer
Finances and disclosures
- Price:$299,900
- Price per sq. ft.:$307.59
- Tax amount:$4,498 (2024)
New listings near 120 Madera Circle
- New
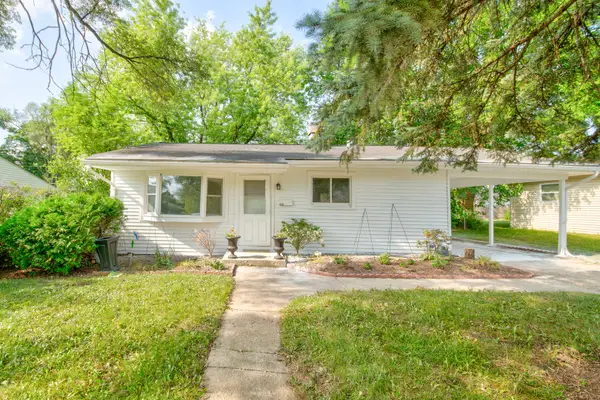 $275,000Active3 beds 1 baths768 sq. ft.
$275,000Active3 beds 1 baths768 sq. ft.112 Green Lane, Carpentersville, IL 60110
MLS# 12443854Listed by: HOMESMART CONNECT LLC 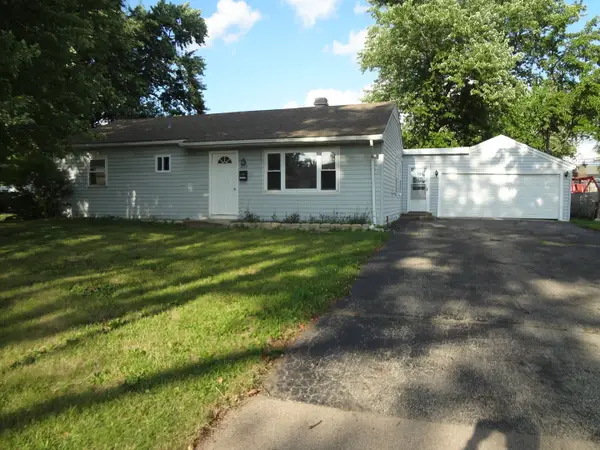 $289,600Pending3 beds 1 baths
$289,600Pending3 beds 1 baths210 Caddy Avenue, Carpentersville, IL 60110
MLS# 12442390Listed by: GLOBAL RUBEN'S TEAM REALTY- Open Sun, 1 to 3pmNew
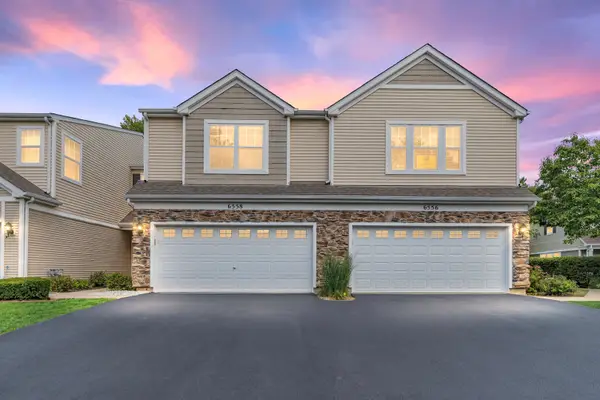 $285,000Active2 beds 2 baths1,512 sq. ft.
$285,000Active2 beds 2 baths1,512 sq. ft.6558 Marble Lane, Carpentersville, IL 60110
MLS# 12447413Listed by: REAL BROKER, LLC - New
 $248,500Active3 beds 1 baths975 sq. ft.
$248,500Active3 beds 1 baths975 sq. ft.51 Golfview Lane, Carpentersville, IL 60110
MLS# 12447153Listed by: REALTY OF AMERICA, LLC - New
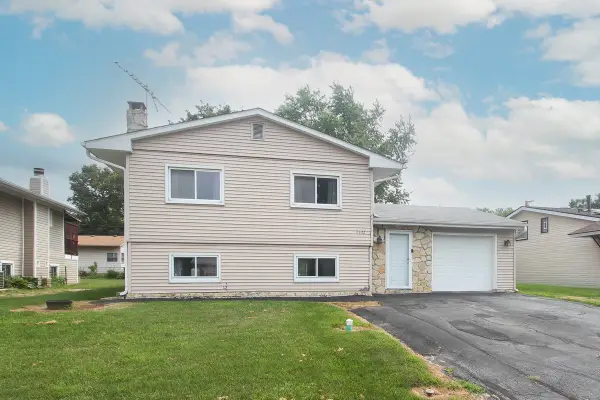 $310,000Active4 beds 2 baths2,052 sq. ft.
$310,000Active4 beds 2 baths2,052 sq. ft.2322 Arrow Street, Carpentersville, IL 60110
MLS# 12446351Listed by: PREMIER LIVING PROPERTIES - New
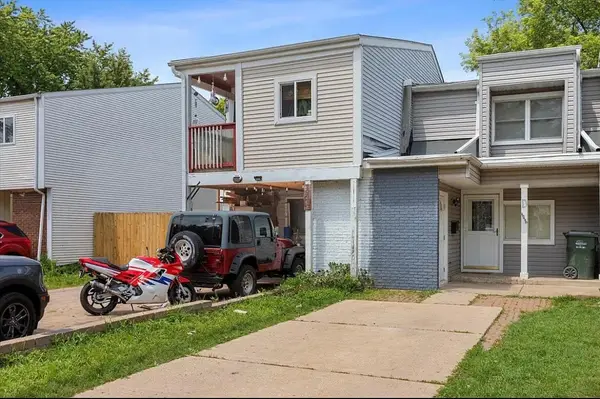 $219,000Active2 beds 2 baths1,100 sq. ft.
$219,000Active2 beds 2 baths1,100 sq. ft.2049 Berkshire Circle #D, Carpentersville, IL 60110
MLS# 12446015Listed by: VYLLA HOME - New
 $415,000Active3 beds 3 baths2,639 sq. ft.
$415,000Active3 beds 3 baths2,639 sq. ft.1910 Prairie Path Lane, Carpentersville, IL 60110
MLS# 12439082Listed by: BAIRD & WARNER - New
 $250,000Active3 beds 1 baths1,025 sq. ft.
$250,000Active3 beds 1 baths1,025 sq. ft.118 Ball Avenue, Carpentersville, IL 60110
MLS# 12435079Listed by: BAIRD & WARNER - New
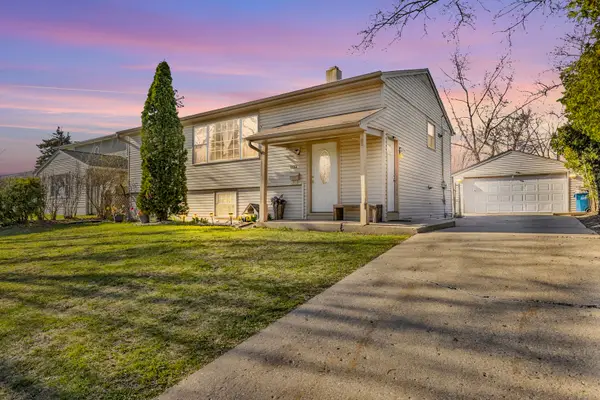 $305,000Active5 beds 2 baths2,022 sq. ft.
$305,000Active5 beds 2 baths2,022 sq. ft.1824 Endicott Circle, Carpentersville, IL 60110
MLS# 12444700Listed by: EPIQUE REALTY INC 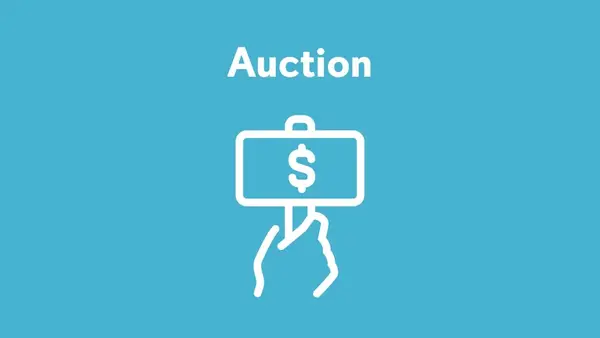 $35,000Active0.2 Acres
$35,000Active0.2 Acres1 S Lincoln Avenue, Carpentersville, IL 60110
MLS# 12411425Listed by: EXP REALTY - CHICAGO NORTH AVE
