223 Silverstone Drive #223, Carpentersville, IL 60110
Local realty services provided by:ERA Naper Realty

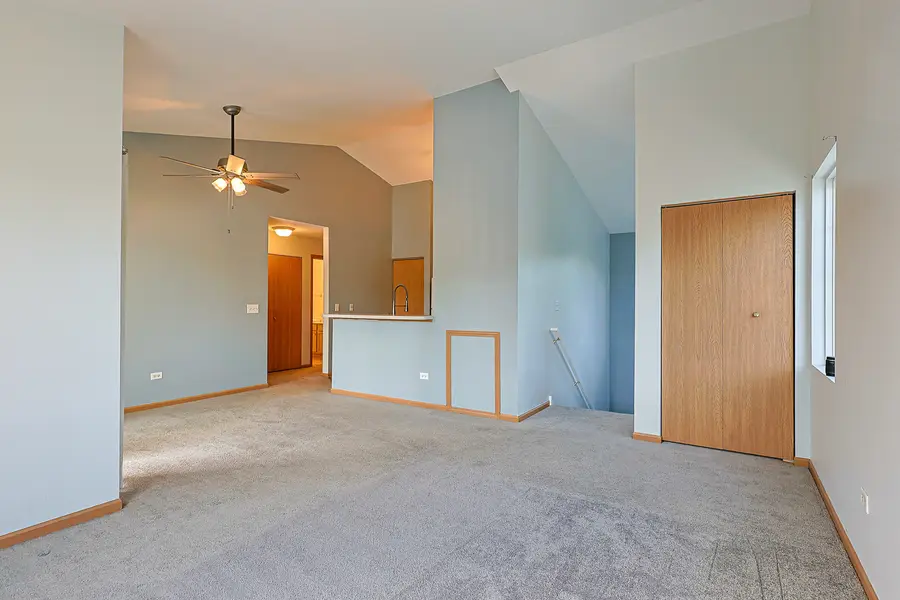
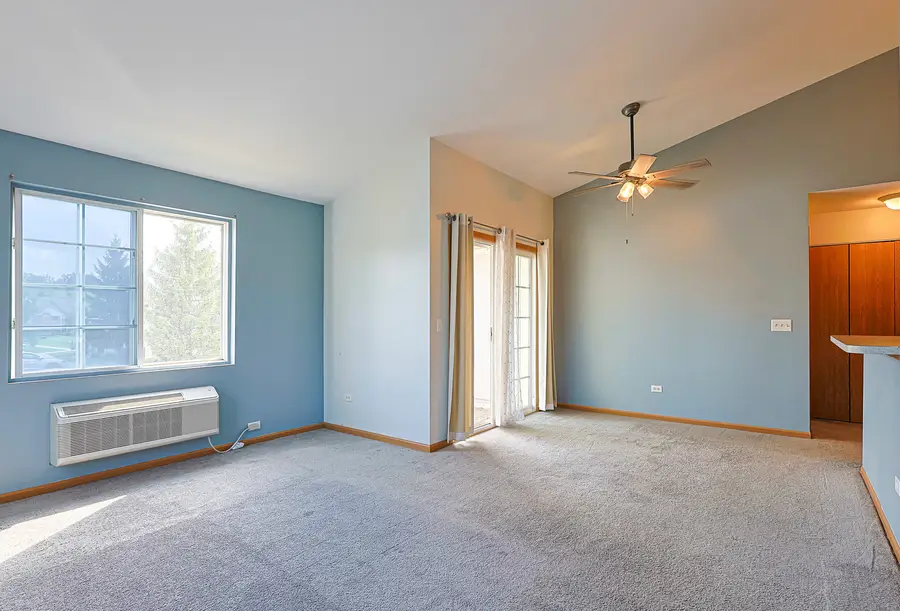
223 Silverstone Drive #223,Carpentersville, IL 60110
$219,900
- 2 Beds
- 2 Baths
- 1,150 sq. ft.
- Condominium
- Pending
Listed by:julian mendoza
Office:universal real estate llc.
MLS#:12437738
Source:MLSNI
Price summary
- Price:$219,900
- Price per sq. ft.:$191.22
- Monthly HOA dues:$192
About this home
Don't miss out on this gorgeous 2nd floor unit that is light & bright! Brand new electric range, microwave and garbage disposal. Nothing to do but move in since this home has just been freshly painted. Open floor plan with vaulted ceilings in the living room, dining room and kitchen! Master suite boast vaulted ceilings, private bath and walk-in closet! 2nd bedroom also features vaulted ceilings and ample closet space! Laundry in unit includes washer and dryer! Relax on the balcony! Extra storage closet! Great community boasting gazebo on the lake, winding waterfront walking and biking trails you must see and more! Hurry before this one is sold!!! **MULTIPLE OFFERS RECEIVED, HIGHEST AND BEST OFFER DUE BY THURSDAY 8/7 AT 5:00PM***
Contact an agent
Home facts
- Year built:2005
- Listing Id #:12437738
- Added:9 day(s) ago
- Updated:August 13, 2025 at 07:45 AM
Rooms and interior
- Bedrooms:2
- Total bathrooms:2
- Full bathrooms:2
- Living area:1,150 sq. ft.
Heating and cooling
- Heating:Electric
Structure and exterior
- Roof:Asphalt
- Year built:2005
- Building area:1,150 sq. ft.
Schools
- High school:Dundee-Crown High School
- Middle school:Algonquin Middle School
- Elementary school:Algonquin Lake Elementary School
Utilities
- Water:Public
- Sewer:Public Sewer
Finances and disclosures
- Price:$219,900
- Price per sq. ft.:$191.22
- Tax amount:$3,379 (2024)
New listings near 223 Silverstone Drive #223
- New
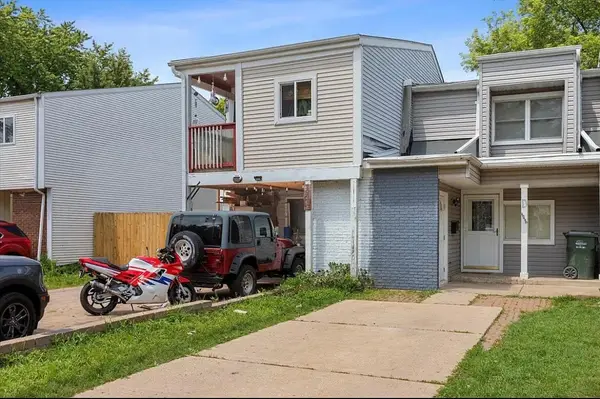 $219,000Active2 beds 2 baths1,100 sq. ft.
$219,000Active2 beds 2 baths1,100 sq. ft.2049 Berkshire Circle #D, Carpentersville, IL 60110
MLS# 12446015Listed by: VYLLA HOME - New
 $415,000Active3 beds 3 baths2,639 sq. ft.
$415,000Active3 beds 3 baths2,639 sq. ft.1910 Prairie Path Lane, Carpentersville, IL 60110
MLS# 12439082Listed by: BAIRD & WARNER - New
 $250,000Active3 beds 1 baths1,025 sq. ft.
$250,000Active3 beds 1 baths1,025 sq. ft.118 Ball Avenue, Carpentersville, IL 60110
MLS# 12435079Listed by: BAIRD & WARNER - Open Sat, 11am to 1pmNew
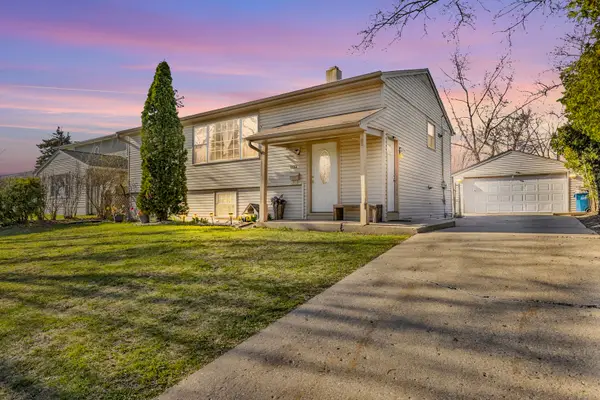 $305,000Active5 beds 2 baths2,022 sq. ft.
$305,000Active5 beds 2 baths2,022 sq. ft.1824 Endicott Circle, Carpentersville, IL 60110
MLS# 12444700Listed by: EPIQUE REALTY INC 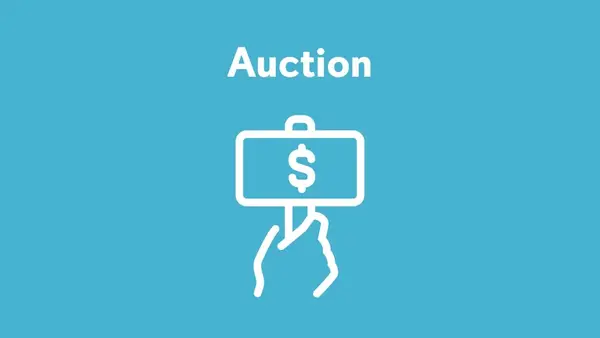 $35,000Active0.2 Acres
$35,000Active0.2 Acres1 S Lincoln Avenue, Carpentersville, IL 60110
MLS# 12411425Listed by: EXP REALTY - CHICAGO NORTH AVE- New
 $289,900Active2 beds 3 baths
$289,900Active2 beds 3 baths7349 Grandview Court, Carpentersville, IL 60110
MLS# 12444370Listed by: O'NEIL PROPERTY GROUP, LLC - New
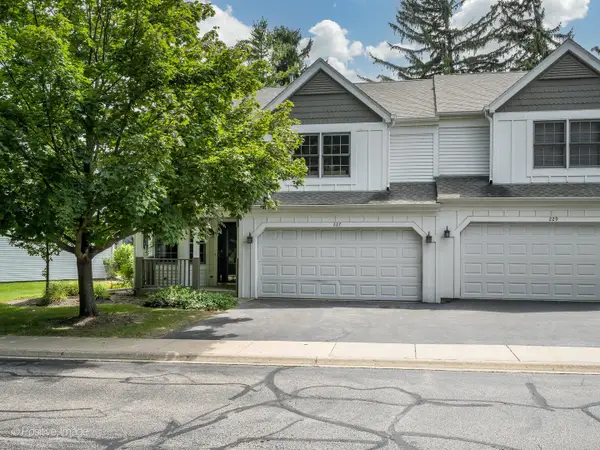 $310,000Active3 beds 2 baths1,800 sq. ft.
$310,000Active3 beds 2 baths1,800 sq. ft.227 Spring Point Drive, Carpentersville, IL 60110
MLS# 12444169Listed by: KALE REALTY 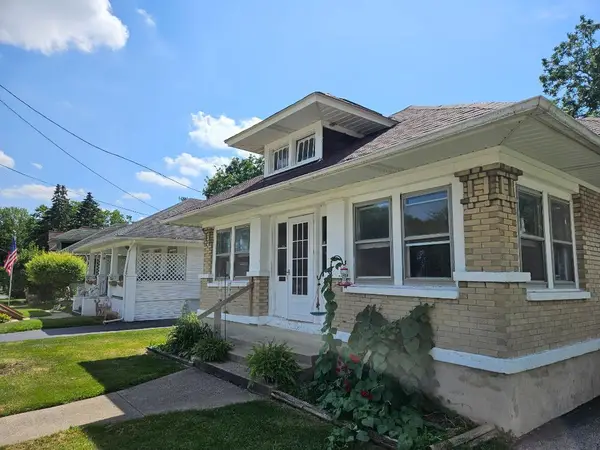 $279,900Pending4 beds 2 baths
$279,900Pending4 beds 2 baths25 S Lord Street, Carpentersville, IL 60110
MLS# 12442842Listed by: RE/MAX AT HOME- Open Sat, 12 to 2pmNew
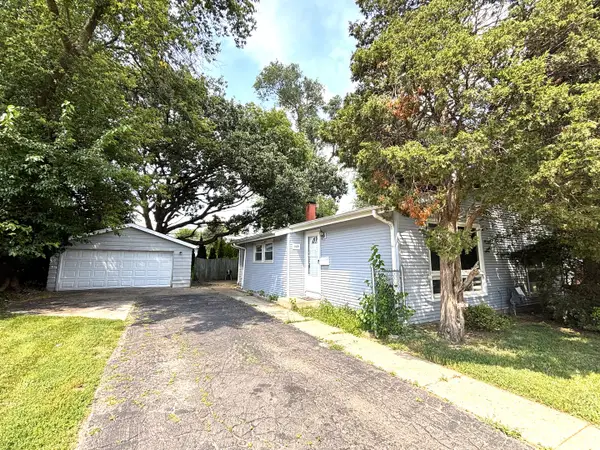 $319,900Active3 beds 1 baths1,650 sq. ft.
$319,900Active3 beds 1 baths1,650 sq. ft.1418 Kings Road, Carpentersville, IL 60110
MLS# 12442057Listed by: SIGNATURE REALTY GROUP LLC - Open Sat, 12 to 2pmNew
 $649,999Active7 beds 5 baths3,048 sq. ft.
$649,999Active7 beds 5 baths3,048 sq. ft.484 Rosewood Drive, Carpentersville, IL 60110
MLS# 12440670Listed by: DUARTE REALTY COMPANY
