3105 Shenandoah Drive, Carpentersville, IL 60110
Local realty services provided by:Results Realty ERA Powered
3105 Shenandoah Drive,Carpentersville, IL 60110
$425,000
- 5 Beds
- 4 Baths
- 2,944 sq. ft.
- Single family
- Active
Listed by: robbie morrison
Office: coldwell banker realty
MLS#:12515696
Source:MLSNI
Price summary
- Price:$425,000
- Price per sq. ft.:$144.36
About this home
Shenandoah infuses a modern flair with a classy presence while set proudly in a community with unobstructed views of nature and mature trees. An alluring front elevation invites guests to a true statement inside with an open concept from the dining/office to the family room and expansive kitchen. The dining room is elegant in design while wrapped in wainscotting, stone facia accents, gorgeous wood ceiling finishes and trendy fixture. This universal space opens to a spacious family room easily accommodating furnishings of your desire along with showcasing remarkable views of the yard and foliage. Overshadowing the family room is a brilliant kitchen with 36" white cabinets, granite counters, stainless steel appliances, breakfast bar with built-in beverage fridge and sliding door access to the deck. The main floor also offer gorgeous new floors throughout, powder room and an exceptional laundry/mud room with plenty of storage. The second floor is equally impressive with an exposed stone wall at the top of the stairs setting the stage for 4 bedrooms, and 2 full bathrooms. 1 of 4 bedrooms is the primary suite with enough space to accommodate a king size bed, creative barn doors were used for black out windows, generous walk-in closet complete with custom organizers, and a private bath finished with a single vanity and shower/tub combination. The remaining 3 bedrooms share a hall bathroom with a single vanity and shower/tub combination. Full finished English lower level with oversized media area and French door access to a legal 5th bedroom with egress windows looking out the back. The lower level also offers a powder room. 2-car attached garage with epoxy floors and designer wall finishes. Entertain in privacy in the backyard or enjoy a day of peace to yourself. New Trane HVAC in 2020, new hot water tank in 2025 and new roof in 2020.
Contact an agent
Home facts
- Year built:2000
- Listing ID #:12515696
- Added:1 day(s) ago
- Updated:November 13, 2025 at 01:28 PM
Rooms and interior
- Bedrooms:5
- Total bathrooms:4
- Full bathrooms:2
- Half bathrooms:2
- Living area:2,944 sq. ft.
Heating and cooling
- Cooling:Central Air
- Heating:Forced Air, Natural Gas
Structure and exterior
- Roof:Asphalt
- Year built:2000
- Building area:2,944 sq. ft.
- Lot area:0.15 Acres
Schools
- High school:H D Jacobs High School
- Middle school:Dundee Middle School
- Elementary school:Liberty Elementary School
Utilities
- Water:Public
- Sewer:Public Sewer
Finances and disclosures
- Price:$425,000
- Price per sq. ft.:$144.36
- Tax amount:$7,429 (2024)
New listings near 3105 Shenandoah Drive
- New
 $299,000Active3 beds 1 baths1,144 sq. ft.
$299,000Active3 beds 1 baths1,144 sq. ft.327 Tulsa Avenue, Carpentersville, IL 60110
MLS# 12514021Listed by: REAL PEOPLE REALTY - New
 $257,000Active2 beds 2 baths
$257,000Active2 beds 2 baths1309 Silverstone Drive #1309, Carpentersville, IL 60110
MLS# 12513840Listed by: COLDWELL BANKER REALTY - New
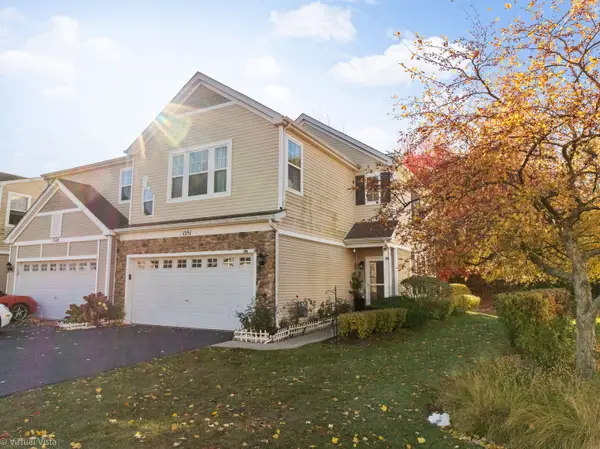 $310,000Active3 beds 3 baths1,553 sq. ft.
$310,000Active3 beds 3 baths1,553 sq. ft.1551 Glacier Trail, Carpentersville, IL 60110
MLS# 12513100Listed by: UNITED REAL ESTATE - CHICAGO - Open Sat, 12 to 2pmNew
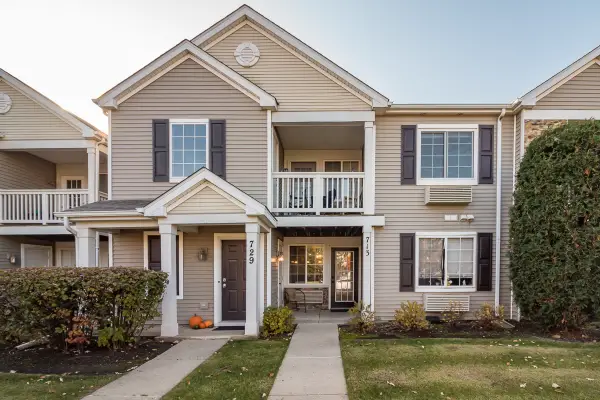 $195,000Active1 beds 1 baths788 sq. ft.
$195,000Active1 beds 1 baths788 sq. ft.713 Silverstone Drive #713, Carpentersville, IL 60110
MLS# 12510549Listed by: BERKSHIRE HATHAWAY HOMESERVICES STARCK REAL ESTATE - New
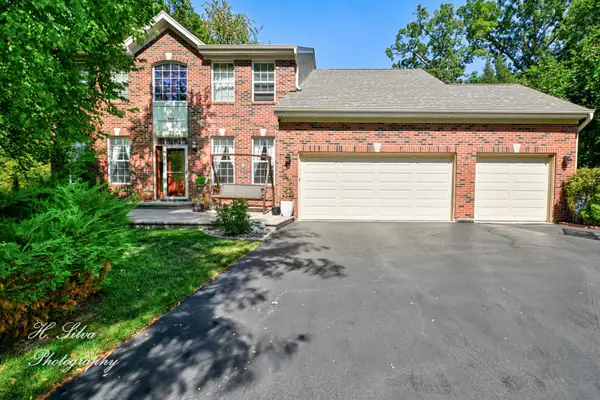 $499,900Active4 beds 3 baths3,502 sq. ft.
$499,900Active4 beds 3 baths3,502 sq. ft.496 Oakhurst Lane, Carpentersville, IL 60110
MLS# 12513105Listed by: FIVE STAR REALTY, INC - New
 $234,900Active2 beds 1 baths1,400 sq. ft.
$234,900Active2 beds 1 baths1,400 sq. ft.94 Wren Road, Carpentersville, IL 60110
MLS# 12512565Listed by: HOMESMART CONNECT - New
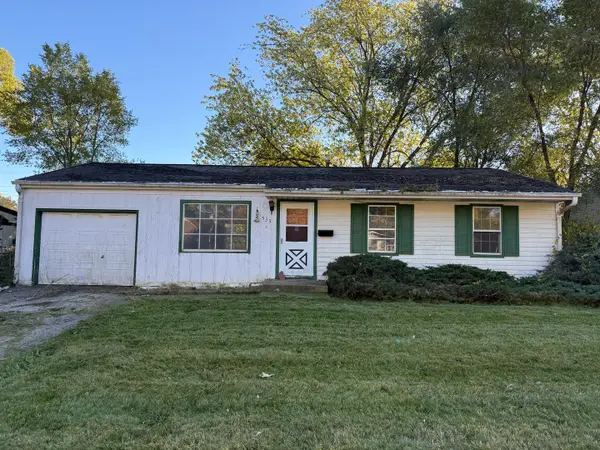 $165,000Active3 beds 1 baths
$165,000Active3 beds 1 baths533 Gentle Breeze Terrace, Carpentersville, IL 60110
MLS# 12510247Listed by: KELLER WILLIAMS PREFERRED REALTY - New
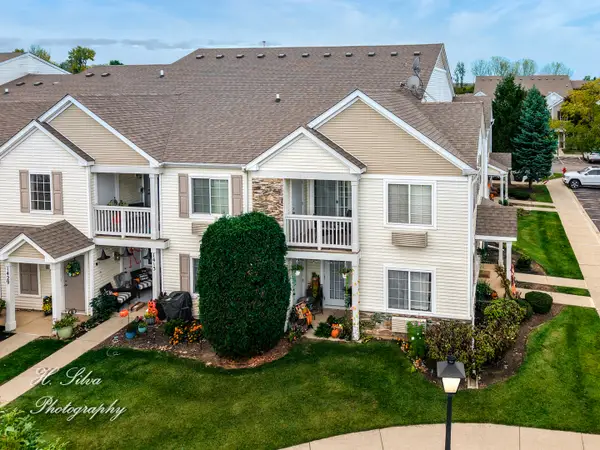 $224,900Active2 beds 2 baths1,150 sq. ft.
$224,900Active2 beds 2 baths1,150 sq. ft.1431 Silverstone Drive #1431, Carpentersville, IL 60110
MLS# 12511232Listed by: FIVE STAR REALTY, INC - New
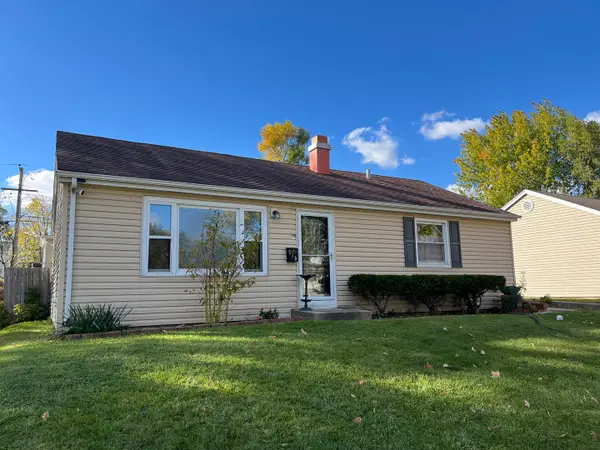 $315,000Active5 beds 2 baths1,950 sq. ft.
$315,000Active5 beds 2 baths1,950 sq. ft.510 Tyler Drive, Carpentersville, IL 60110
MLS# 12506380Listed by: KELLER WILLIAMS INSPIRE
