3512 Chancery Lane, Carpentersville, IL 60110
Local realty services provided by:ERA Naper Realty
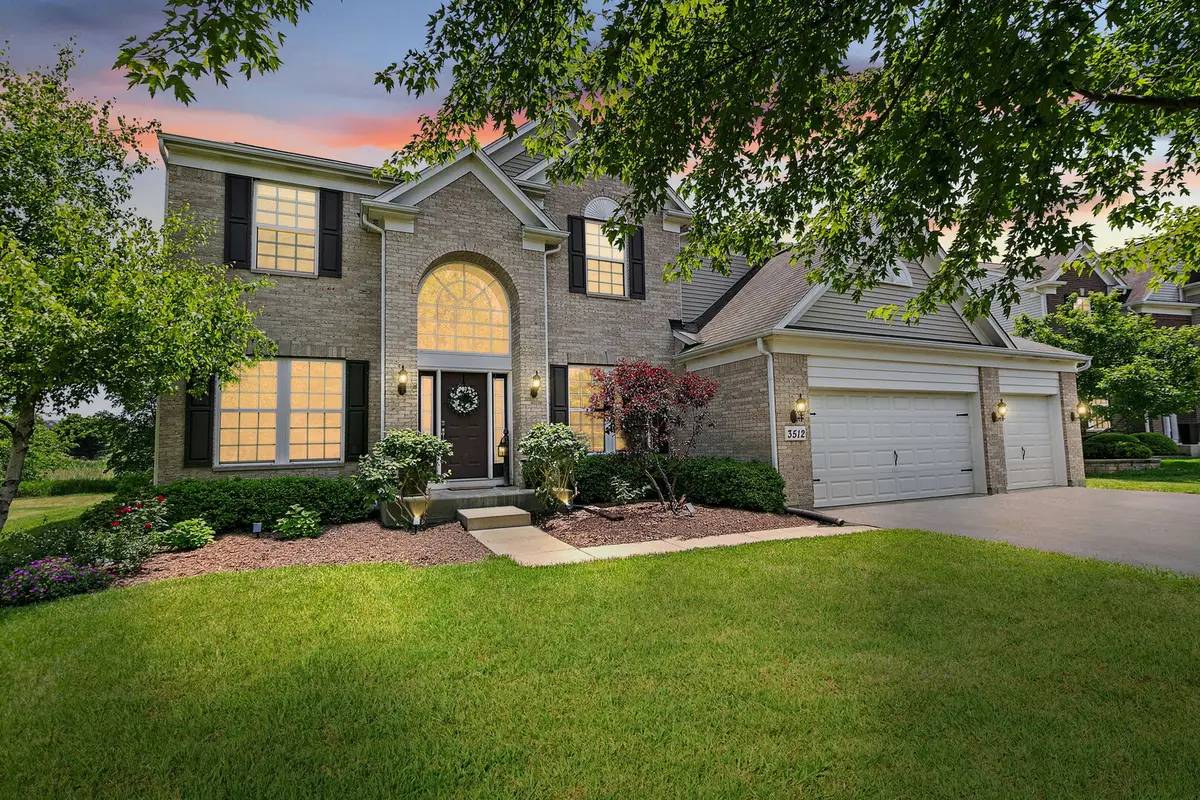
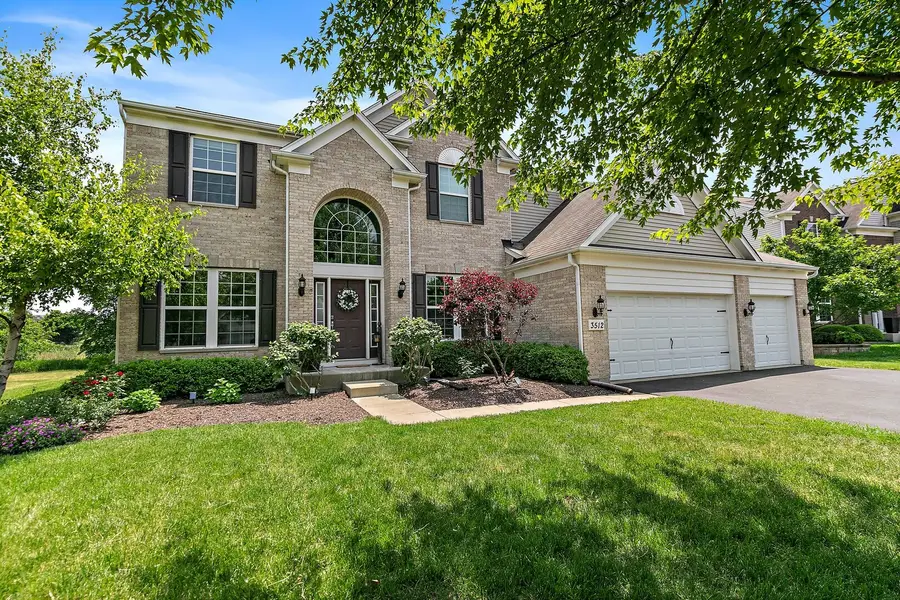

3512 Chancery Lane,Carpentersville, IL 60110
$549,990
- 4 Beds
- 3 Baths
- 3,111 sq. ft.
- Single family
- Active
Upcoming open houses
- Sat, Aug 0201:00 pm - 03:00 pm
Listed by:maria ruiz
Office:brokerocity inc
MLS#:12412070
Source:MLSNI
Price summary
- Price:$549,990
- Price per sq. ft.:$176.79
- Monthly HOA dues:$36.67
About this home
Look no further, you found the one of a kind! Beautiful four-bedroom home with 2.5 bathrooms and a Den, backing up to preservation Best Best-selling Floorplan the Birmingham! Upgrades galore, including full brick elevation, wood flooring in the majority of the first floor, the two-story foyer, and the two-story family room, will surely delight your guests and family, neutral colors throughout. 42" espresso cabinets with a large pantry and a kitchen Island are only some of the few upgrades this home offers , the microwave and refrigerator are less than 3 years old. Shows like new, New Driveway completely replaced a year ago, newer paver patio, and custom-built-in furniture in the family room area are only a few of the unique details of this beautiful home! bridge to the park and swing set areas within walking distance to home. Only 3 miles to I-90 and less than a mile to the Randall Rd corridor, close proximity to shopping and Metra Station. Master Plan community with 114 acres dedicated to preservation, 2 1/2 miles of walking paths and ball field areas. You found the one you were looking for. Stop your search today!
Contact an agent
Home facts
- Year built:2009
- Listing Id #:12412070
- Added:22 day(s) ago
- Updated:August 02, 2025 at 11:40 AM
Rooms and interior
- Bedrooms:4
- Total bathrooms:3
- Full bathrooms:2
- Half bathrooms:1
- Living area:3,111 sq. ft.
Heating and cooling
- Cooling:Central Air
- Heating:Forced Air, Natural Gas
Structure and exterior
- Roof:Asphalt
- Year built:2009
- Building area:3,111 sq. ft.
- Lot area:0.23 Acres
Schools
- High school:Hampshire High School
- Middle school:Dundee Middle School
- Elementary school:Liberty Elementary School
Utilities
- Water:Public
Finances and disclosures
- Price:$549,990
- Price per sq. ft.:$176.79
- Tax amount:$11,033 (2023)
New listings near 3512 Chancery Lane
- New
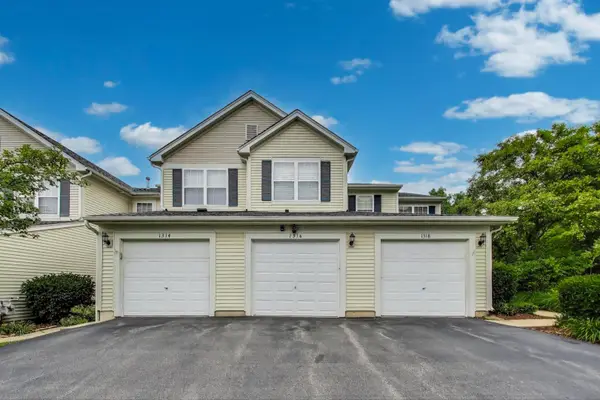 $240,000Active2 beds 2 baths1,443 sq. ft.
$240,000Active2 beds 2 baths1,443 sq. ft.1316 Brookdale Drive #1316, Carpentersville, IL 60110
MLS# 12435114Listed by: @PROPERTIES CHRISTIE'S INTERNATIONAL REAL ESTATE - New
 $290,000Active2 beds 1 baths1,501 sq. ft.
$290,000Active2 beds 1 baths1,501 sq. ft.3503 Blue Ridge Court, Carpentersville, IL 60110
MLS# 12434671Listed by: ARNI REALTY INCORPORATED - New
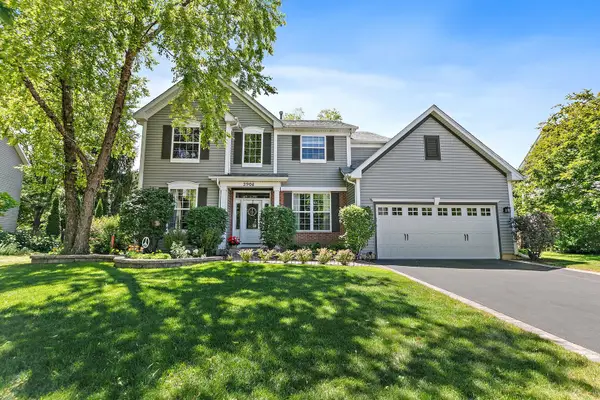 $475,000Active5 beds 4 baths2,305 sq. ft.
$475,000Active5 beds 4 baths2,305 sq. ft.3908 Farmstead Lane, Carpentersville, IL 60110
MLS# 12425232Listed by: RE/MAX ALL PRO - ST CHARLES - New
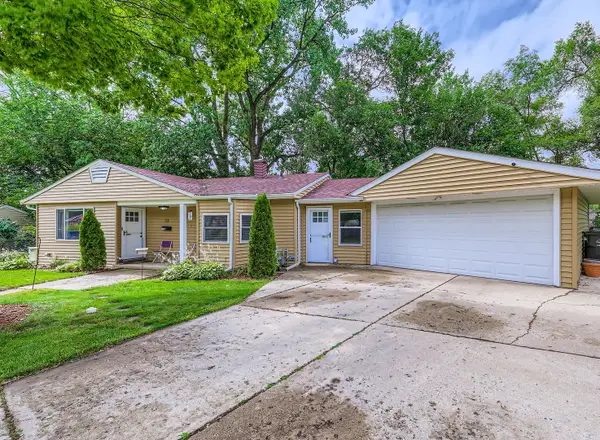 $274,900Active3 beds 1 baths1,184 sq. ft.
$274,900Active3 beds 1 baths1,184 sq. ft.31 Sparrow Court, Carpentersville, IL 60110
MLS# 12434042Listed by: RE/MAX SUBURBAN - New
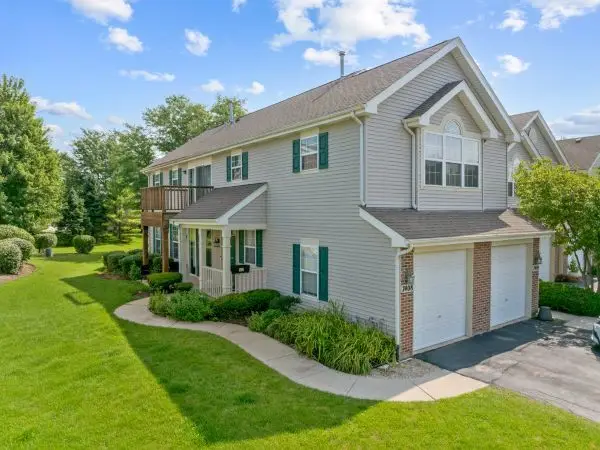 $255,000Active2 beds 1 baths1,000 sq. ft.
$255,000Active2 beds 1 baths1,000 sq. ft.7408 Grandview Court #7408, Carpentersville, IL 60110
MLS# 12433977Listed by: CENTURY 21 NEW HERITAGE - HAMPSHIRE - New
 $289,600Active3 beds 1 baths1,000 sq. ft.
$289,600Active3 beds 1 baths1,000 sq. ft.989 Berkley Street, Carpentersville, IL 60110
MLS# 12433030Listed by: GLOBAL RUBEN'S TEAM REALTY - New
 $289,500Active3 beds 1 baths960 sq. ft.
$289,500Active3 beds 1 baths960 sq. ft.7 Austin Avenue, Carpentersville, IL 60110
MLS# 12316958Listed by: REALTY EXECUTIVES CORNERSTONE 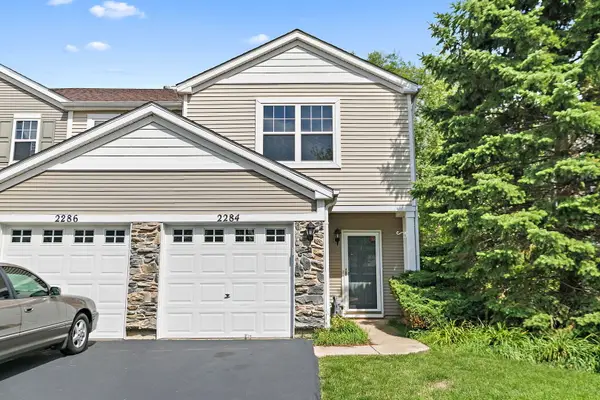 $249,900Pending2 beds 2 baths1,140 sq. ft.
$249,900Pending2 beds 2 baths1,140 sq. ft.2284 Flagstone Lane, Carpentersville, IL 60110
MLS# 12430834Listed by: LEGACY PROPERTIES, A SARAH LEONARD COMPANY, LLC- New
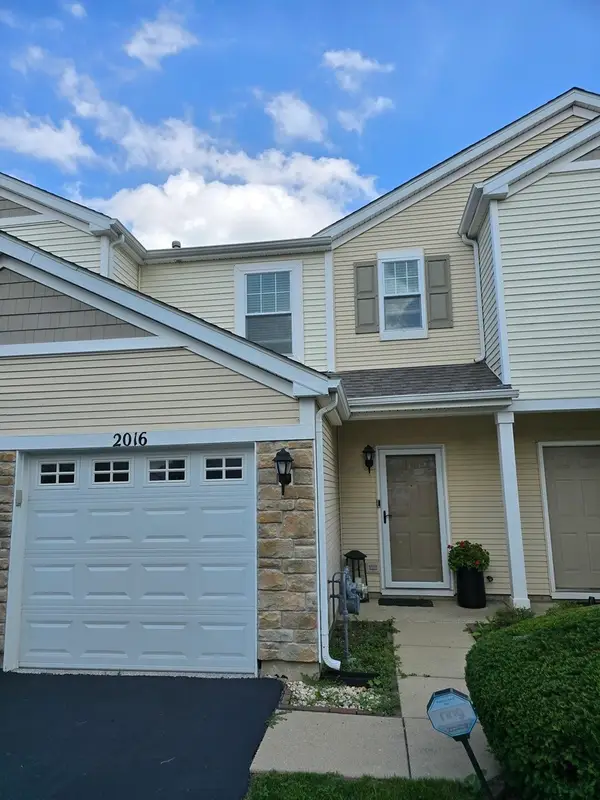 $279,900Active2 beds 2 baths1,096 sq. ft.
$279,900Active2 beds 2 baths1,096 sq. ft.2016 Limestone Lane, Carpentersville, IL 60110
MLS# 12430971Listed by: BROKEROCITY INC - New
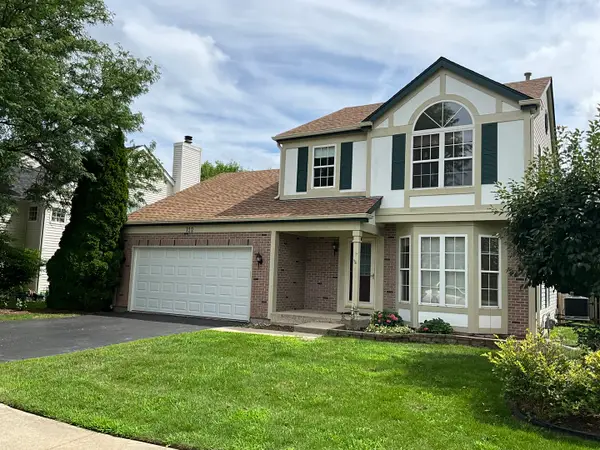 $375,000Active3 beds 3 baths1,683 sq. ft.
$375,000Active3 beds 3 baths1,683 sq. ft.122 Tay River Drive, Carpentersville, IL 60110
MLS# 12362610Listed by: RE/MAX HORIZON
