3628 Roanoke Avenue #3628, Carpentersville, IL 60110
Local realty services provided by:ERA Naper Realty
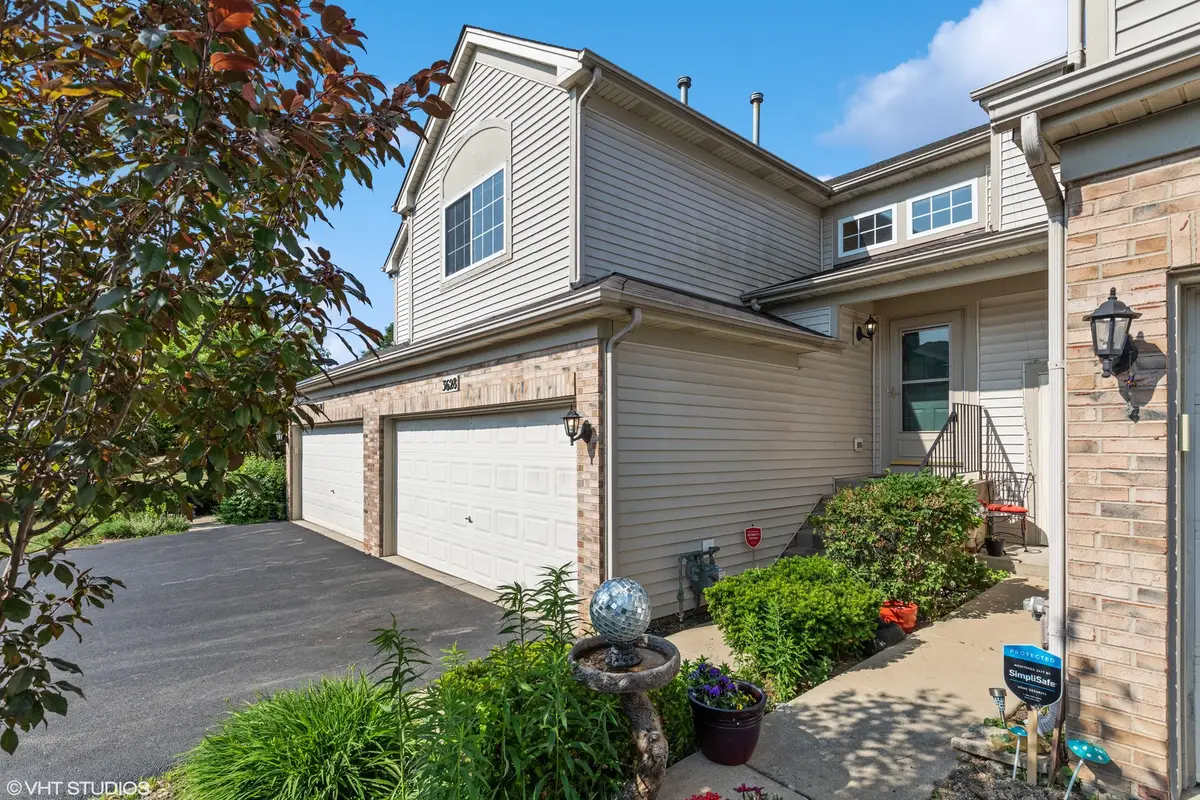
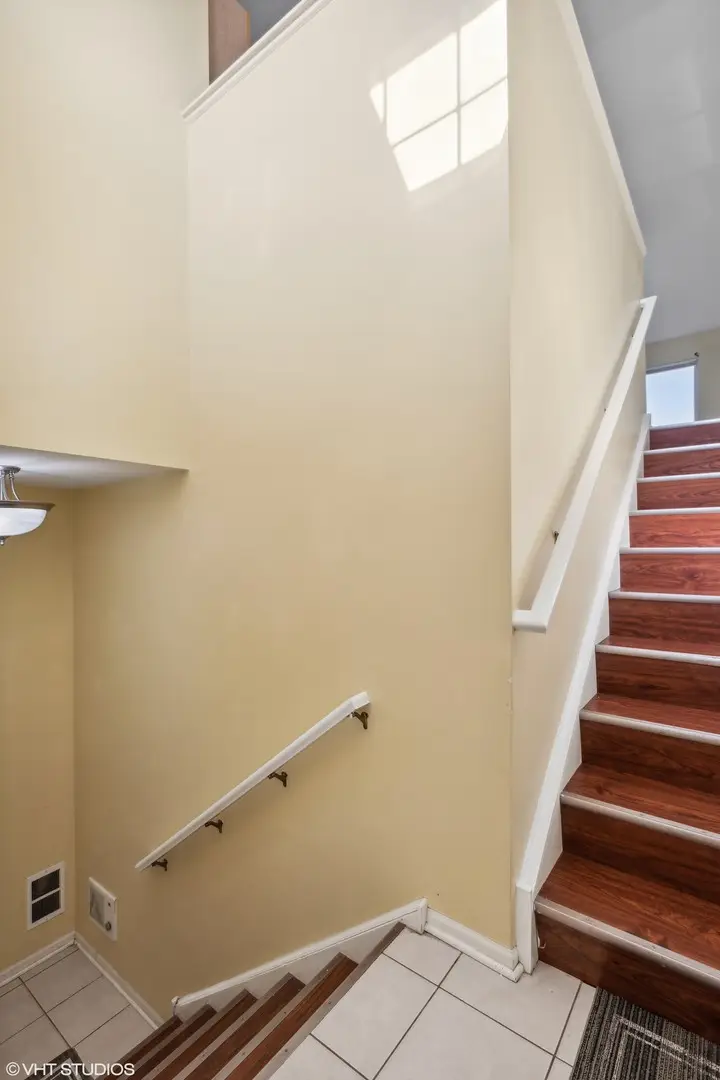
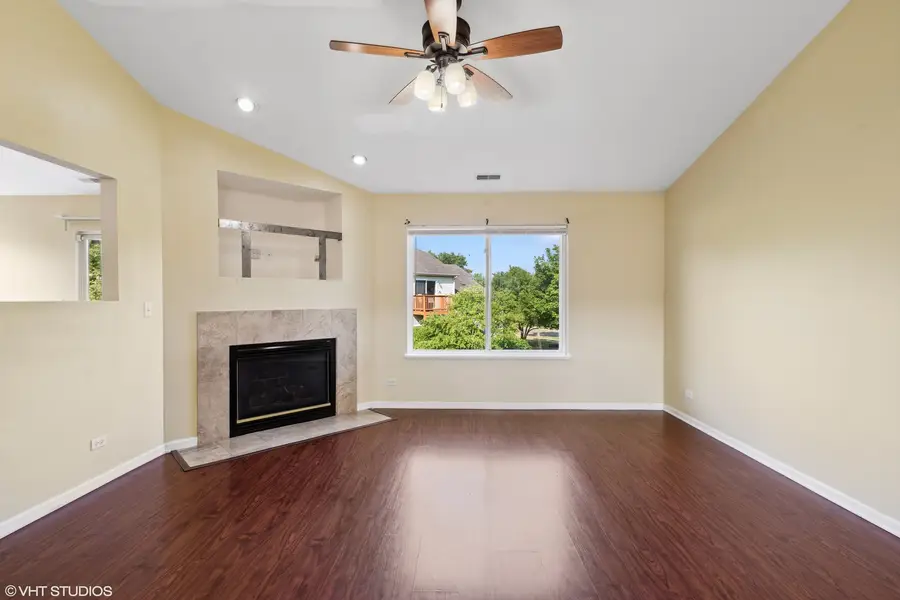
3628 Roanoke Avenue #3628,Carpentersville, IL 60110
$294,700
- 3 Beds
- 2 Baths
- 1,500 sq. ft.
- Condominium
- Active
Listed by:john holden
Office:@properties christie's international real estate
MLS#:12406992
Source:MLSNI
Price summary
- Price:$294,700
- Price per sq. ft.:$196.47
- Monthly HOA dues:$203
About this home
Updated 2nd Floor Home with Vaulted Ceilings, 3 Spacious Bedrooms and 2 Full Baths along with a 2 Car Attached Garage. The Garage is newly drywalled and painted. The carpet in All 3 Bedrooms is newer, 3 year old Stainless-Steel Appliances, and a Newer Furnace/AC. You will Love the Open Area Family Room with Vaulted Ceilings and Ceiling Fan. The gas fireplace adds warmth during the colder months. The Kitchen is also Open and Spacious, along with a Full-Size Formal Dining Room with a Brand-New Sliding Glass Door. The Massive Master Bedroom also has Vaulted Ceilings and a Ceiling Fan, along with a Private Full Bath, Large Walk-in Closet and a Linen Closet. The Second and Third Bedrooms are also Spacious and Refreshed with the Newer Carpet. This home has an Abundance of Windows and Natural Light! It is located in a Great Neighborhood with a short walk to the park and close to the grade school. There are no rental caps in place and is Investor Friendly.
Contact an agent
Home facts
- Year built:2001
- Listing Id #:12406992
- Added:42 day(s) ago
- Updated:August 13, 2025 at 10:47 AM
Rooms and interior
- Bedrooms:3
- Total bathrooms:2
- Full bathrooms:2
- Living area:1,500 sq. ft.
Heating and cooling
- Cooling:Central Air
- Heating:Forced Air, Natural Gas
Structure and exterior
- Year built:2001
- Building area:1,500 sq. ft.
Schools
- High school:H D Jacobs High School
- Middle school:Dundee Middle School
- Elementary school:Liberty Elementary School
Utilities
- Water:Public
- Sewer:Public Sewer
Finances and disclosures
- Price:$294,700
- Price per sq. ft.:$196.47
- Tax amount:$5,762 (2024)
New listings near 3628 Roanoke Avenue #3628
- New
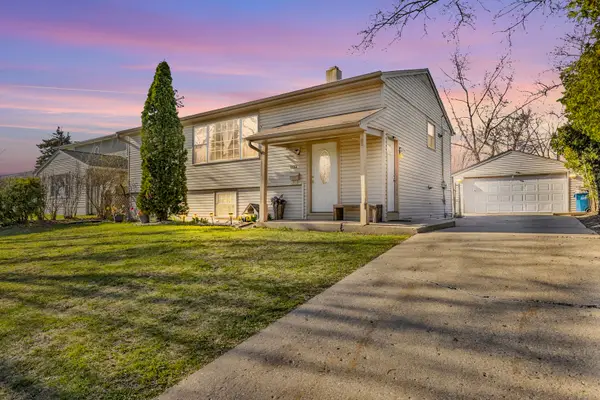 $305,000Active5 beds 2 baths2,022 sq. ft.
$305,000Active5 beds 2 baths2,022 sq. ft.1824 Endicott Circle, Carpentersville, IL 60110
MLS# 12444700Listed by: EPIQUE REALTY INC 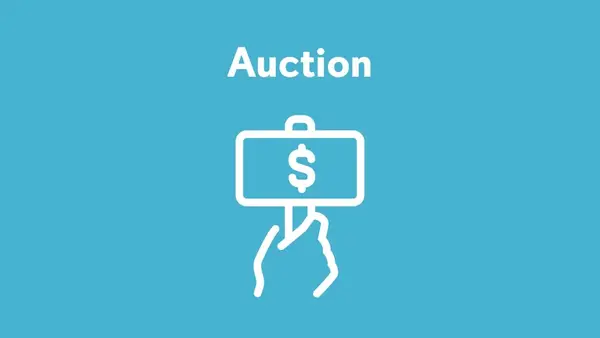 $35,000Active0.2 Acres
$35,000Active0.2 Acres1 S Lincoln Avenue, Carpentersville, IL 60110
MLS# 12411425Listed by: EXP REALTY - CHICAGO NORTH AVE- New
 $289,900Active2 beds 3 baths
$289,900Active2 beds 3 baths7349 Grandview Court, Carpentersville, IL 60110
MLS# 12444370Listed by: O'NEIL PROPERTY GROUP, LLC - New
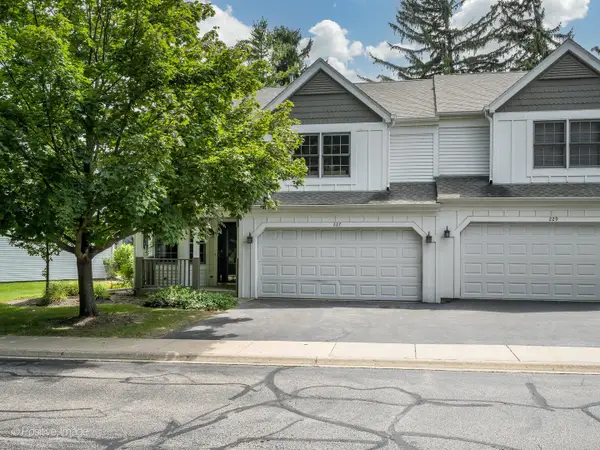 $310,000Active3 beds 2 baths1,800 sq. ft.
$310,000Active3 beds 2 baths1,800 sq. ft.227 Spring Point Drive, Carpentersville, IL 60110
MLS# 12444169Listed by: KALE REALTY - New
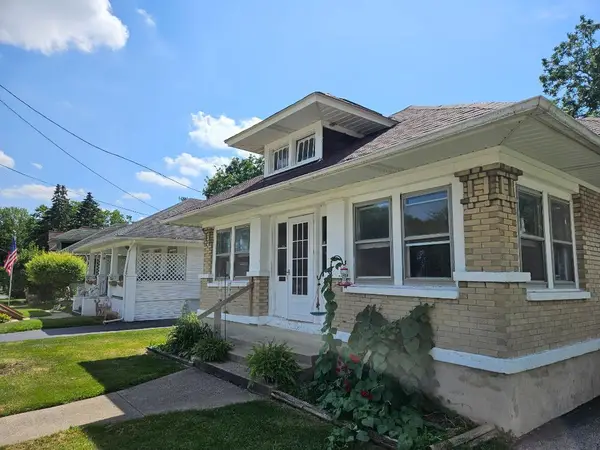 $279,900Active4 beds 2 baths
$279,900Active4 beds 2 baths25 S Lord Street, Carpentersville, IL 60110
MLS# 12442842Listed by: RE/MAX AT HOME - Open Sat, 12 to 2pmNew
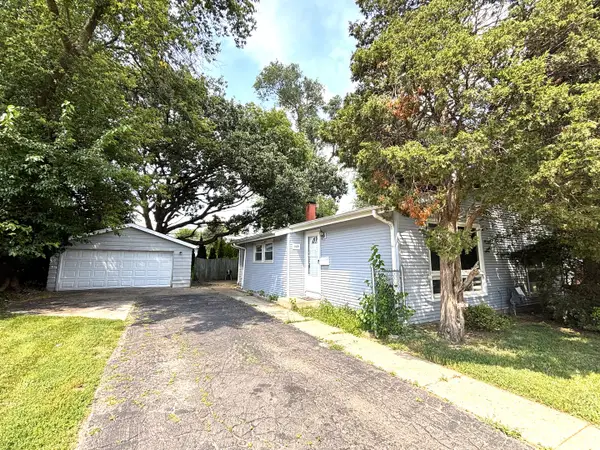 $319,900Active3 beds 1 baths1,650 sq. ft.
$319,900Active3 beds 1 baths1,650 sq. ft.1418 Kings Road, Carpentersville, IL 60110
MLS# 12442057Listed by: SIGNATURE REALTY GROUP LLC - New
 $649,999Active7 beds 5 baths3,048 sq. ft.
$649,999Active7 beds 5 baths3,048 sq. ft.484 Rosewood Drive, Carpentersville, IL 60110
MLS# 12440670Listed by: DUARTE REALTY COMPANY - New
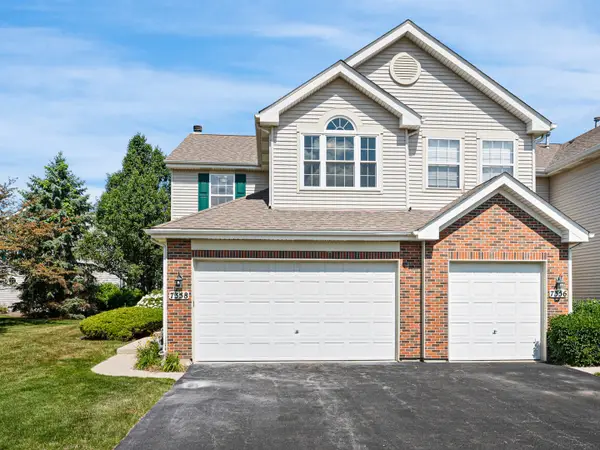 $335,000Active3 beds 4 baths1,471 sq. ft.
$335,000Active3 beds 4 baths1,471 sq. ft.7358 Grandview Court #7358, Carpentersville, IL 60110
MLS# 12439660Listed by: GRANDVIEW REALTY, LLC - New
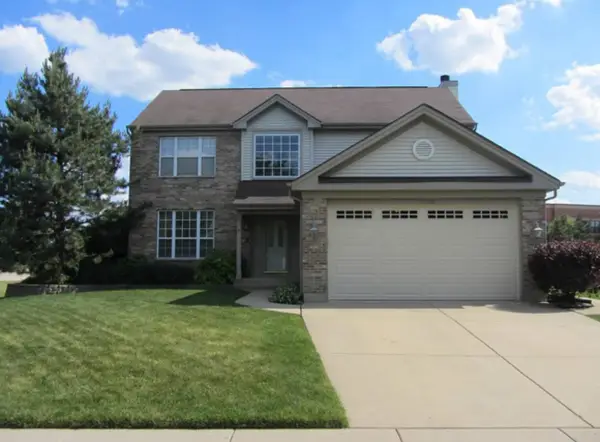 $400,000Active4 beds 3 baths2,500 sq. ft.
$400,000Active4 beds 3 baths2,500 sq. ft.5728 Breezeland Road, Carpentersville, IL 60110
MLS# 12440006Listed by: EXAREALTY LLC - Open Sun, 11am to 1pmNew
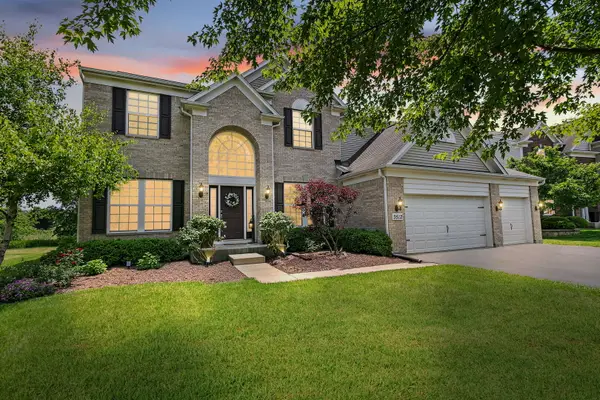 $540,000Active4 beds 3 baths3,111 sq. ft.
$540,000Active4 beds 3 baths3,111 sq. ft.3512 Chancery Lane, Carpentersville, IL 60110
MLS# 12438343Listed by: BROKEROCITY INC
