6415 Grassmere Lane, Carpentersville, IL 60110
Local realty services provided by:ERA Naper Realty
6415 Grassmere Lane,Carpentersville, IL 60110
$520,000
- 4 Beds
- 4 Baths
- 4,018 sq. ft.
- Single family
- Pending
Listed by:sheila wollmuth
Office:compass
MLS#:12460186
Source:MLSNI
Price summary
- Price:$520,000
- Price per sq. ft.:$129.42
- Monthly HOA dues:$14.67
About this home
**MULTIPLE OFFERS RECIEVED, PLEASE SEND H&B BY 6PM, SUNDAY, 9/14/25 WELCOME TO YOUR STUNNING NEW DREAM HOME! Just in time for the Holidays!! Step through the grand entrance and be greeted by soaring archways and sun filled picture windows. This beautiful home blends elegance, comfort, and everyday functionality. Featuring 4 spacious bedrooms, a loft, an office, fenced in backyard, stamped concrete patio, and 3.5 bathrooms, it's designed for both comfort, relaxing and effortless entertaining. The open-concept floor plan creates a seamless flow between the living, dining, and kitchen areas, ideal for hosting everything from intimate family dinners to lively gatherings with friends. Top it with a cozy fireplace that's the perfect centerpiece on cooler nights. The master bedroom is a retreat all in itself! The basement is ready for you: Game room, home office, gym, or extra storage. Plus it has a full bathroom! Outside, you'll fall in love with the manicured front yard and private, fenced backyard. Fire up the grill for summer BBQs, unwind on the patio, or simply enjoy stargazing in your own peaceful oasis. Located in a Highly desirable neighborhood, and Excellent School District, this gorgeous home won't last long!! Schedule your showing today! Don't miss your chance to make it yous just in time for the holidays! Quick closing preferred!
Contact an agent
Home facts
- Year built:2000
- Listing ID #:12460186
- Added:6 day(s) ago
- Updated:September 17, 2025 at 04:37 PM
Rooms and interior
- Bedrooms:4
- Total bathrooms:4
- Full bathrooms:3
- Half bathrooms:1
- Living area:4,018 sq. ft.
Heating and cooling
- Cooling:Central Air
- Heating:Natural Gas
Structure and exterior
- Year built:2000
- Building area:4,018 sq. ft.
- Lot area:0.2 Acres
Schools
- High school:H D Jacobs High School
- Middle school:Dundee Middle School
- Elementary school:Liberty Elementary School
Utilities
- Water:Public
- Sewer:Public Sewer
Finances and disclosures
- Price:$520,000
- Price per sq. ft.:$129.42
- Tax amount:$10,362 (2024)
New listings near 6415 Grassmere Lane
- New
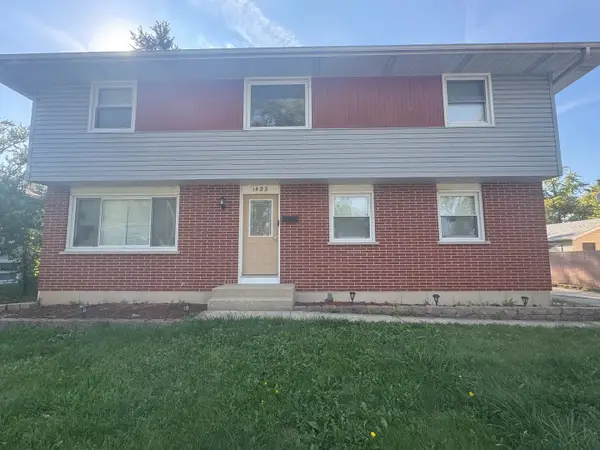 $310,000Active4 beds 2 baths2,300 sq. ft.
$310,000Active4 beds 2 baths2,300 sq. ft.1423 Windsor Circle, Carpentersville, IL 60110
MLS# 12473202Listed by: COLDWELL BANKER REAL ESTATE GR - New
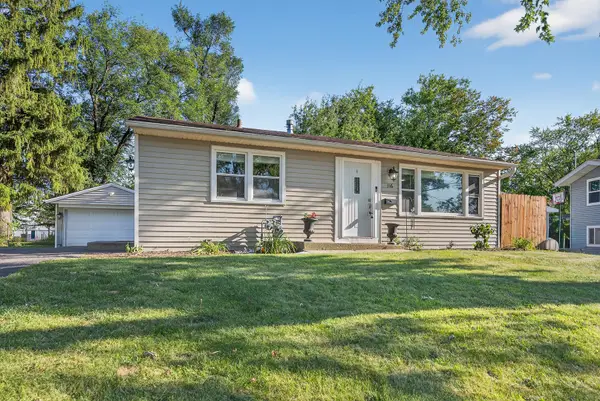 $299,000Active3 beds 1 baths1,000 sq. ft.
$299,000Active3 beds 1 baths1,000 sq. ft.116 Ensenada Court, Carpentersville, IL 60110
MLS# 12472134Listed by: REDFIN CORPORATION 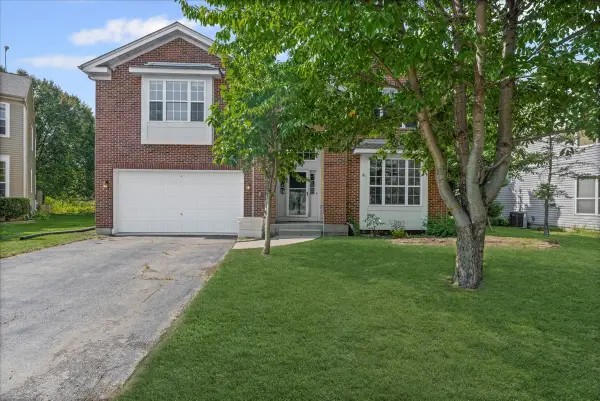 $424,900Pending5 beds 3 baths4,018 sq. ft.
$424,900Pending5 beds 3 baths4,018 sq. ft.5610 Heartland Court, Carpentersville, IL 60110
MLS# 12467897Listed by: BAIRD & WARNER- New
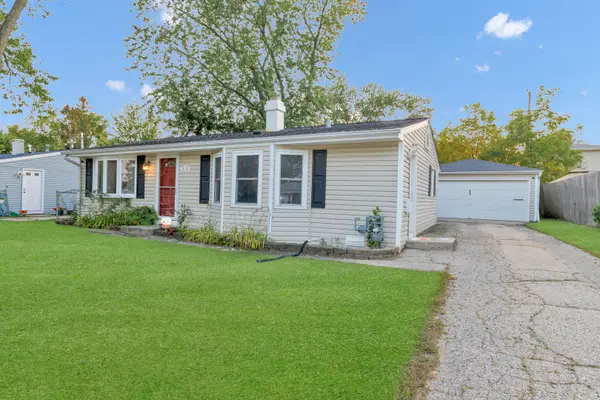 $279,900Active3 beds 1 baths1,100 sq. ft.
$279,900Active3 beds 1 baths1,100 sq. ft.512 Tyler Drive, Carpentersville, IL 60110
MLS# 12470624Listed by: REALTY EXECUTIVES ADVANCE 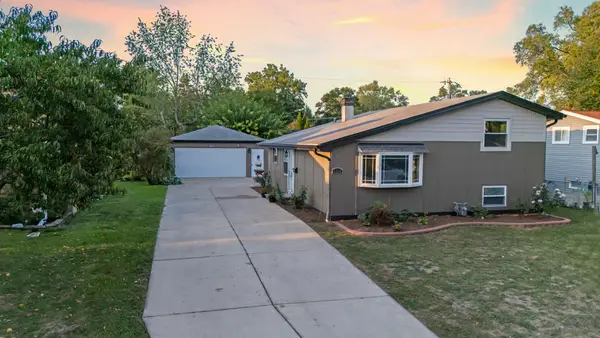 $300,000Pending3 beds 1 baths1,628 sq. ft.
$300,000Pending3 beds 1 baths1,628 sq. ft.1514 Amarillo Drive, Carpentersville, IL 60110
MLS# 12439713Listed by: KOMAR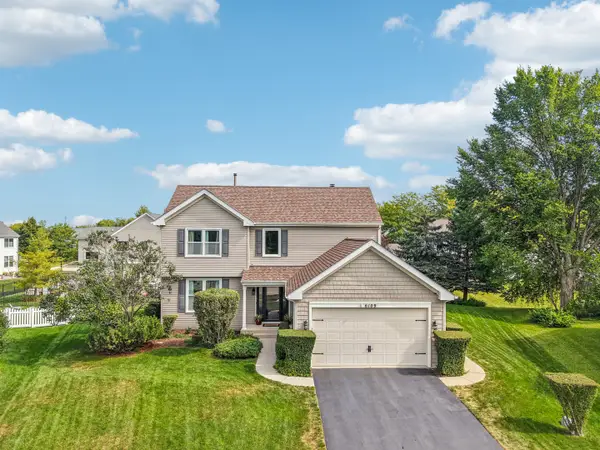 $400,000Pending3 beds 3 baths1,644 sq. ft.
$400,000Pending3 beds 3 baths1,644 sq. ft.6109 Dunroven Lakes Court, Carpentersville, IL 60110
MLS# 12469608Listed by: PREMIER LIVING PROPERTIES $453,000Pending5 beds 4 baths3,000 sq. ft.
$453,000Pending5 beds 4 baths3,000 sq. ft.2952 Deerpath Lane, Carpentersville, IL 60110
MLS# 12465794Listed by: WACLAW SMOLEN $285,000Pending2 beds 3 baths1,628 sq. ft.
$285,000Pending2 beds 3 baths1,628 sq. ft.Address Withheld By Seller, Carpentersville, IL 60110
MLS# 12460791Listed by: HOMESMART CONNECT LLC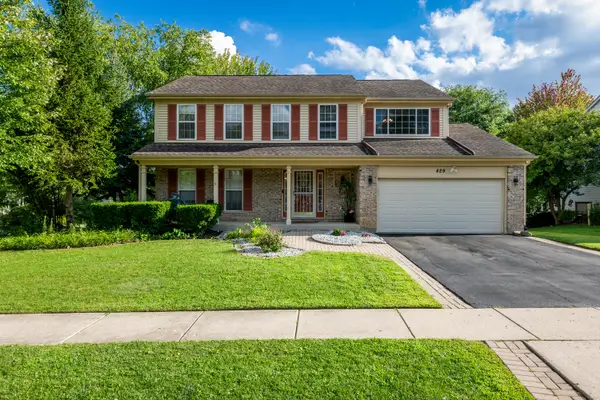 $434,900Active4 beds 3 baths2,228 sq. ft.
$434,900Active4 beds 3 baths2,228 sq. ft.429 Harbor Drive, Carpentersville, IL 60110
MLS# 12460712Listed by: SKY HIGH REAL ESTATE INC.
