815 Silverstone Drive #000, Carpentersville, IL 60110
Local realty services provided by:ERA Naper Realty
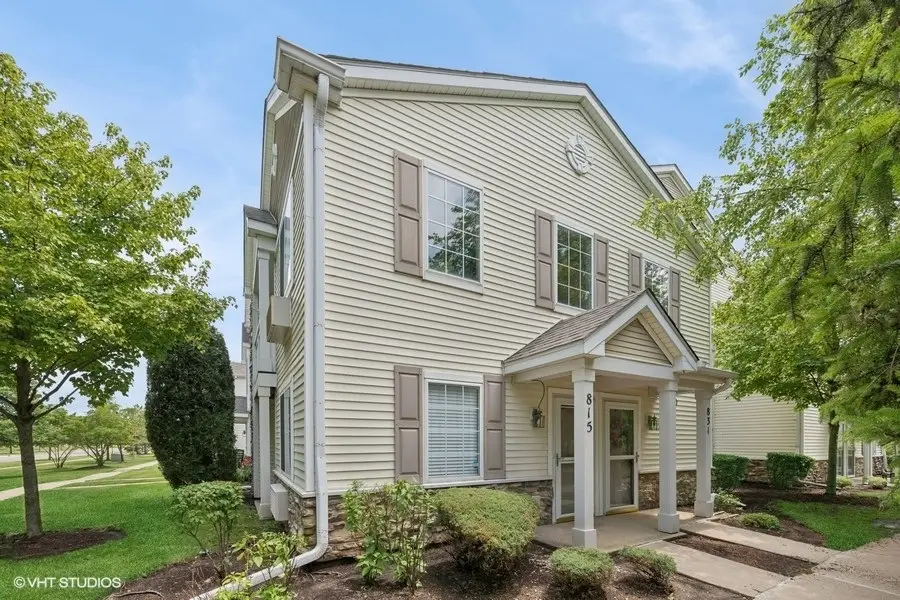
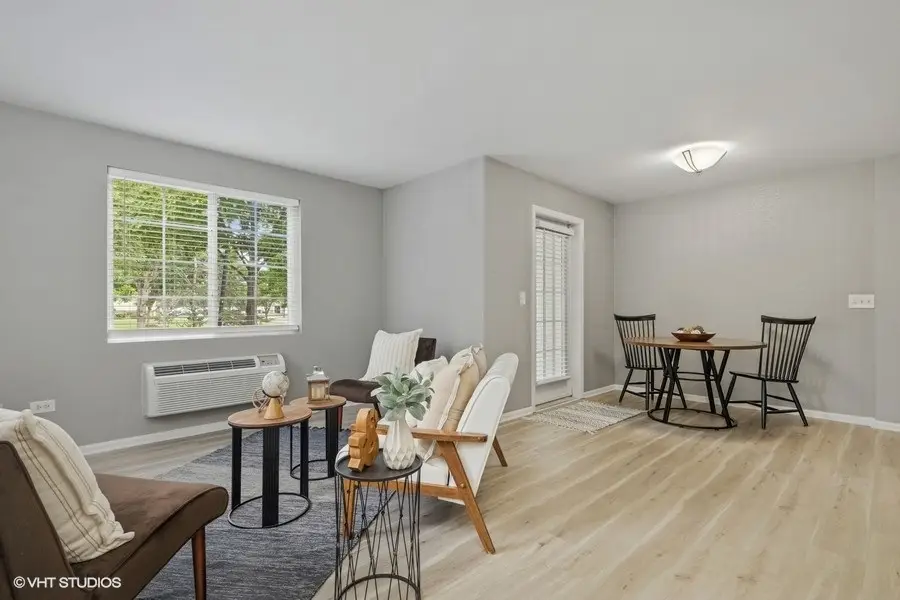
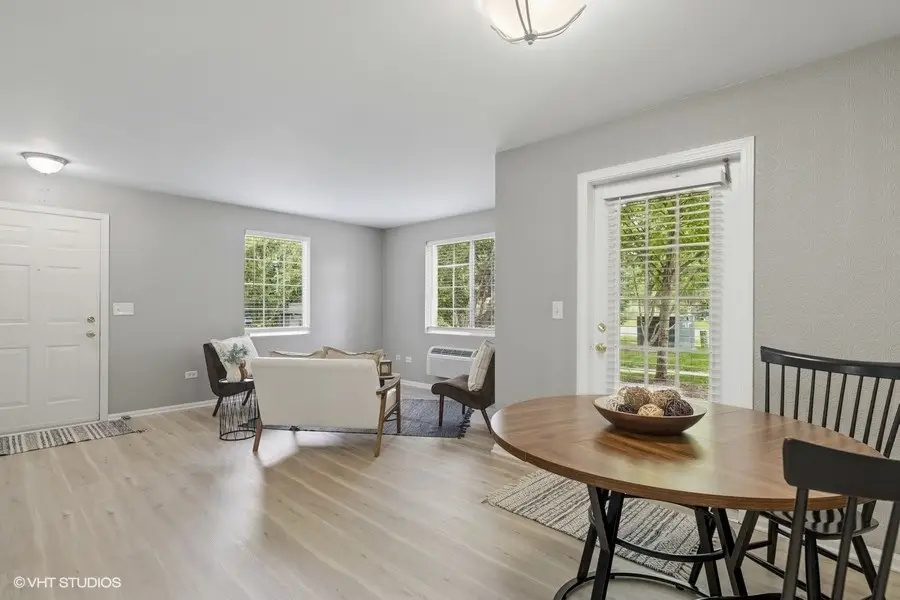
815 Silverstone Drive #000,Carpentersville, IL 60110
$235,000
- 2 Beds
- 2 Baths
- 1,049 sq. ft.
- Condominium
- Pending
Listed by:jen ortman
Office:berkshire hathaway homeservices starck real estate
MLS#:12429720
Source:MLSNI
Price summary
- Price:$235,000
- Price per sq. ft.:$224.02
- Monthly HOA dues:$211
About this home
Welcome to this beautifully updated end-unit condo in the desirable Silverstone Lake subdivision. This 2-bedroom, 2-bath home features a spacious and light-filled open layout with picturesque views and thoughtful upgrades throughout. Step into a freshly updated kitchen showcasing modern grey cabinetry, sleek countertops, and updated appliances, perfectly complemented by fresh grey paint and crisp white trim for a clean, contemporary feel. The home features durable and stylish luxury vinyl plank flooring throughout the main living spaces, offering both elegance and easy maintenance. Both bathrooms have been tastefully updated with modern finishes, fixtures, and lighting, adding a touch of luxury to everyday living. Generously sized bedrooms each include walk-in closets with custom organizers, and custom blinds throughout the home provide both privacy and light control. Additional perks include a private 1-car garage, an extra assigned parking spot just steps from the building, outdoor storage shed off patio and access to the community's beautiful lake views and walking paths. Move-in ready and beautifully appointed-this is one you don't want to miss!
Contact an agent
Home facts
- Year built:2005
- Listing Id #:12429720
- Added:20 day(s) ago
- Updated:August 13, 2025 at 07:45 AM
Rooms and interior
- Bedrooms:2
- Total bathrooms:2
- Full bathrooms:2
- Living area:1,049 sq. ft.
Heating and cooling
- Heating:Electric
Structure and exterior
- Roof:Asphalt
- Year built:2005
- Building area:1,049 sq. ft.
Schools
- High school:Dundee-Crown High School
- Middle school:Carpentersville Middle School
- Elementary school:Meadowdale Elementary School
Utilities
- Water:Public
- Sewer:Public Sewer
Finances and disclosures
- Price:$235,000
- Price per sq. ft.:$224.02
- Tax amount:$3,973 (2023)
New listings near 815 Silverstone Drive #000
- New
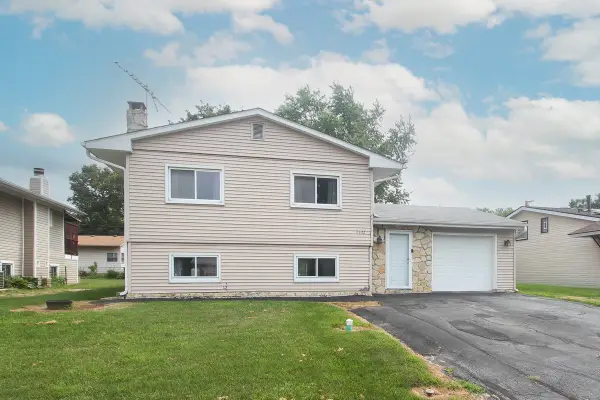 $310,000Active4 beds 2 baths2,052 sq. ft.
$310,000Active4 beds 2 baths2,052 sq. ft.2322 Arrow Street, Carpentersville, IL 60110
MLS# 12446351Listed by: PREMIER LIVING PROPERTIES - New
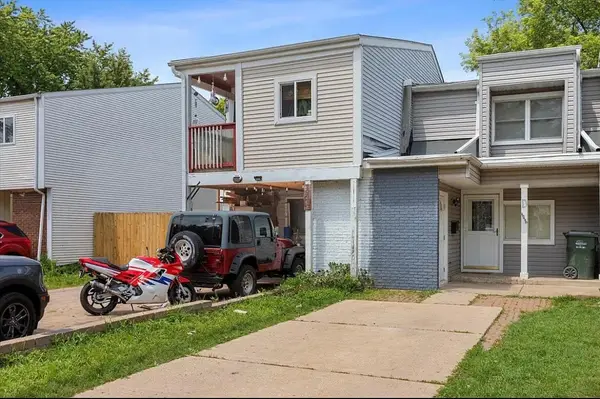 $219,000Active2 beds 2 baths1,100 sq. ft.
$219,000Active2 beds 2 baths1,100 sq. ft.2049 Berkshire Circle #D, Carpentersville, IL 60110
MLS# 12446015Listed by: VYLLA HOME - New
 $415,000Active3 beds 3 baths2,639 sq. ft.
$415,000Active3 beds 3 baths2,639 sq. ft.1910 Prairie Path Lane, Carpentersville, IL 60110
MLS# 12439082Listed by: BAIRD & WARNER - New
 $250,000Active3 beds 1 baths1,025 sq. ft.
$250,000Active3 beds 1 baths1,025 sq. ft.118 Ball Avenue, Carpentersville, IL 60110
MLS# 12435079Listed by: BAIRD & WARNER - Open Sat, 11am to 1pmNew
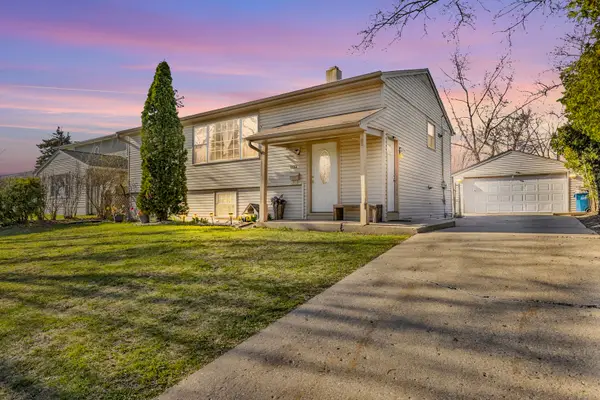 $305,000Active5 beds 2 baths2,022 sq. ft.
$305,000Active5 beds 2 baths2,022 sq. ft.1824 Endicott Circle, Carpentersville, IL 60110
MLS# 12444700Listed by: EPIQUE REALTY INC  $35,000Active0.2 Acres
$35,000Active0.2 Acres1 S Lincoln Avenue, Carpentersville, IL 60110
MLS# 12411425Listed by: EXP REALTY - CHICAGO NORTH AVE- New
 $289,900Active2 beds 3 baths
$289,900Active2 beds 3 baths7349 Grandview Court, Carpentersville, IL 60110
MLS# 12444370Listed by: O'NEIL PROPERTY GROUP, LLC - New
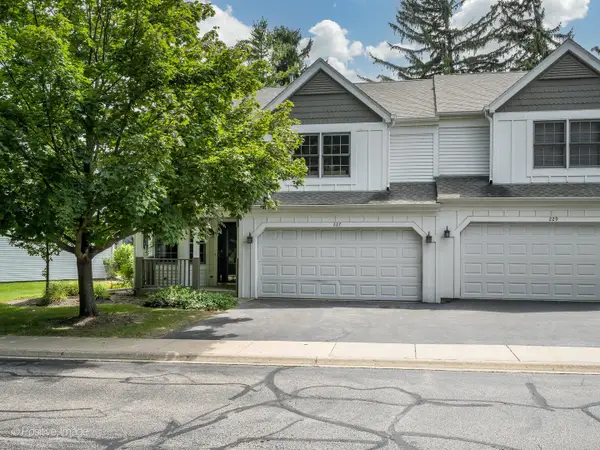 $310,000Active3 beds 2 baths1,800 sq. ft.
$310,000Active3 beds 2 baths1,800 sq. ft.227 Spring Point Drive, Carpentersville, IL 60110
MLS# 12444169Listed by: KALE REALTY 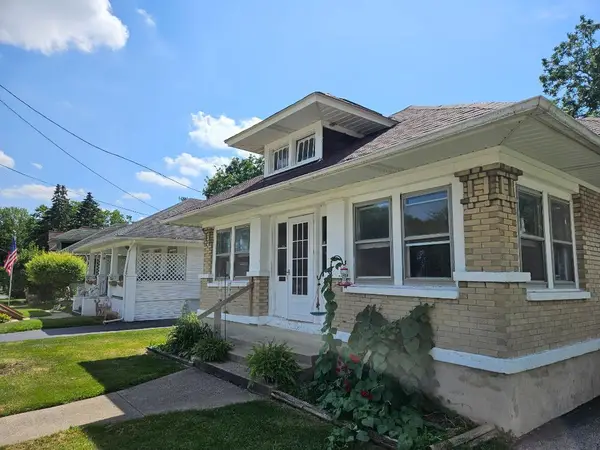 $279,900Pending4 beds 2 baths
$279,900Pending4 beds 2 baths25 S Lord Street, Carpentersville, IL 60110
MLS# 12442842Listed by: RE/MAX AT HOME- Open Sat, 12 to 2pmNew
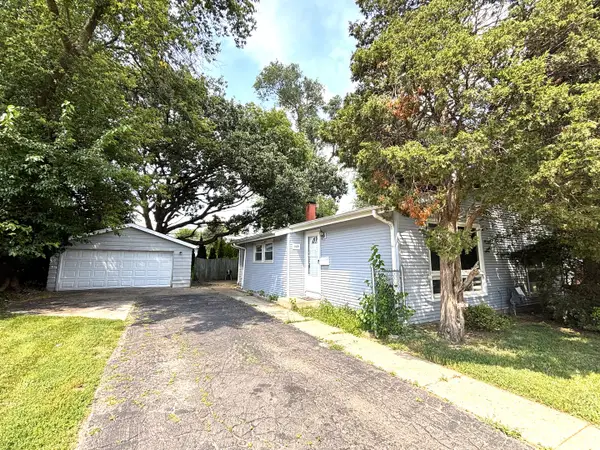 $319,900Active3 beds 1 baths1,650 sq. ft.
$319,900Active3 beds 1 baths1,650 sq. ft.1418 Kings Road, Carpentersville, IL 60110
MLS# 12442057Listed by: SIGNATURE REALTY GROUP LLC
