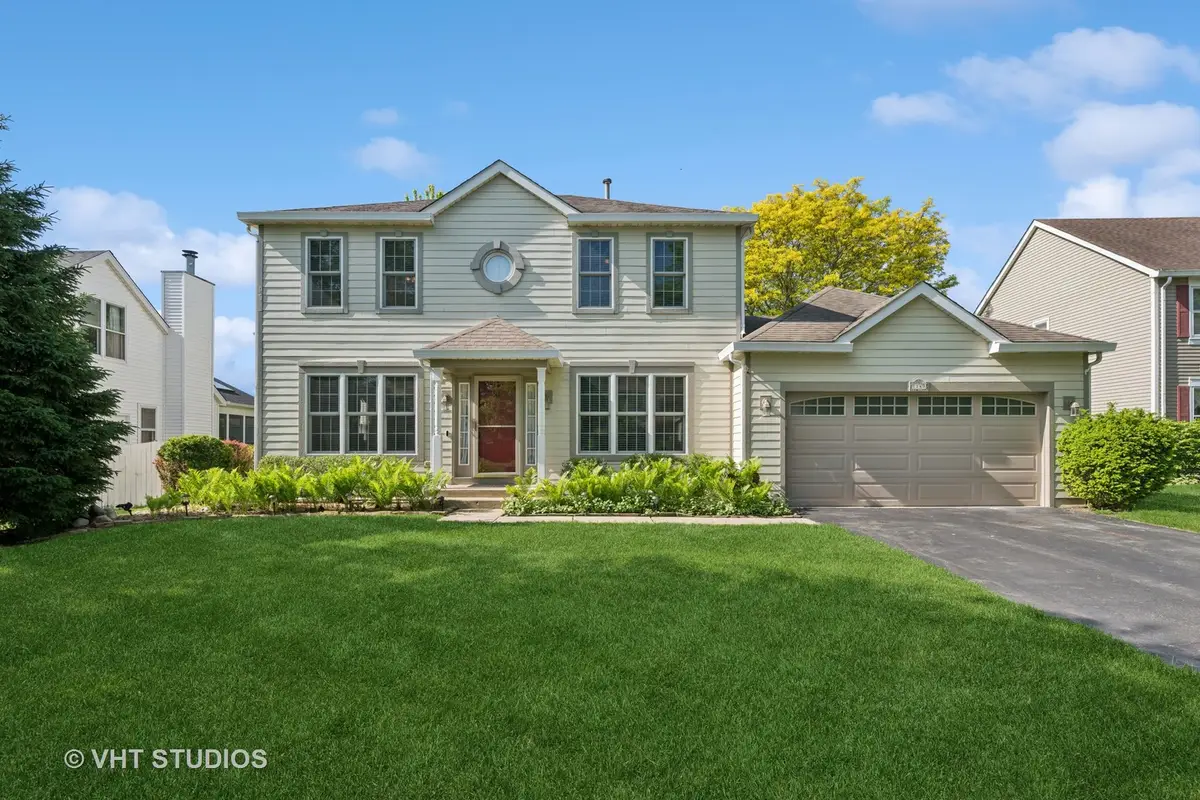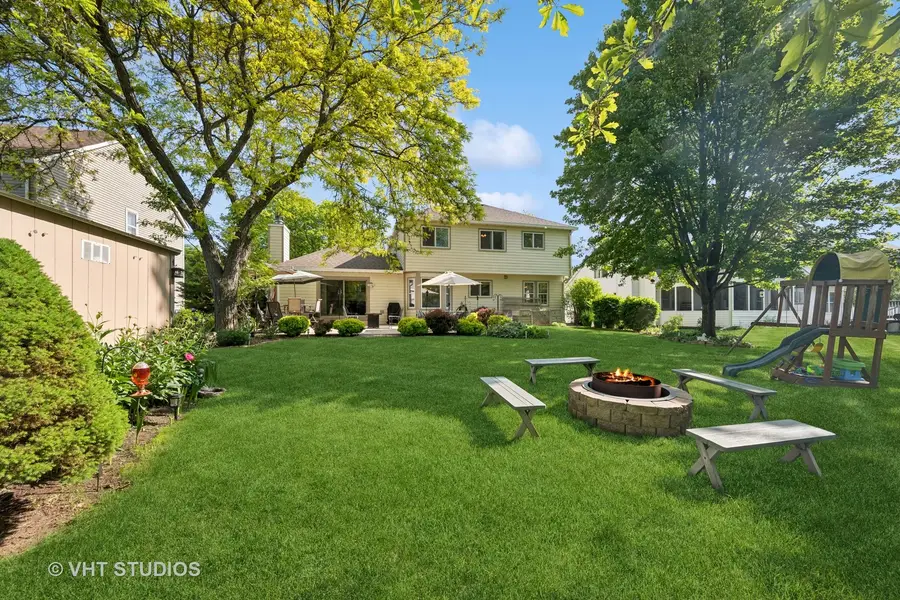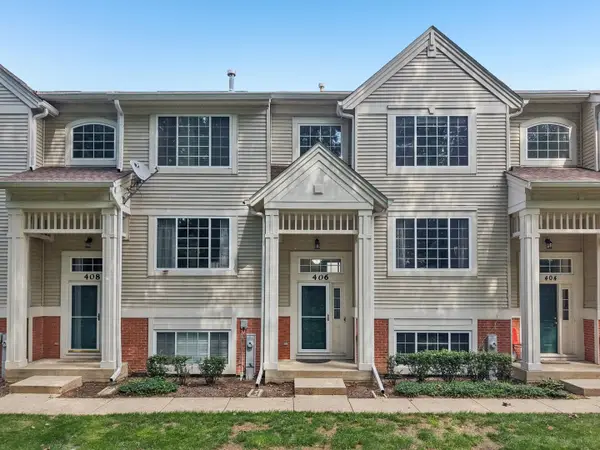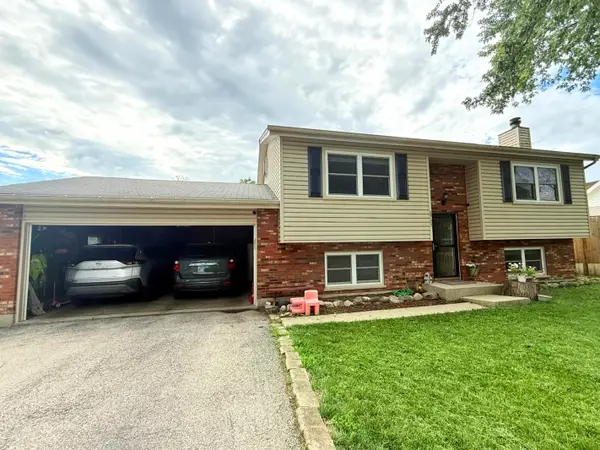1149 Saddle Ridge Trail, Cary, IL 60013
Local realty services provided by:ERA Naper Realty



1149 Saddle Ridge Trail,Cary, IL 60013
$499,999
- 5 Beds
- 3 Baths
- 2,207 sq. ft.
- Single family
- Pending
Listed by:kaitlin allen
Office:@properties christie's international real estate
MLS#:12377603
Source:MLSNI
Price summary
- Price:$499,999
- Price per sq. ft.:$226.55
About this home
This stunning, move-in-ready home has been thoughtfully updated from top to bottom by the original owners-every detail has been carefully considered and beautifully executed. Located on a premium lot backing to open space, this property boasts exceptional privacy, serene views, and a spacious outdoor oasis featuring HardieBoard plank siding, an oversized concrete patio, Tuff Shed, firepit, garden, and professional landscaping. Builder upgrades set this home apart: a fully dug-out basement (no crawlspace!) adds a bonus room, accessible storage, and an entertainer's dream space. The main level features a redesigned and expanded powder room, a reconfigured kitchen for added cabinetry and counter space, and an enlarged primary bath for comfort and luxury. The updated kitchen showcases Corian countertops, oak cabinetry, tile backsplash, convection microwave, breakfast bar, bay window, double sink, pantry, and eat-in area-all with a view! The adjacent family room with gas-starter fireplace and sliding door provides a warm and welcoming gathering space. Enjoy 3/4" hardwood throughout first and second floors. Upstairs there is a spacious primary suite with luxurious en-suite bath featuring heated floors, custom closets, whirlpool tub with in-line heater, dual sinks, pocket door, and custom tile work. Three additional generous bedrooms and an updated hall bath complete the level. The finished basement impresses with waterproof flooring, a custom butcher-block wet bar, lighted cabinetry, beverage fridge, ice maker, and seating area. There's also a large rec room, craft/sewing room, under-stair play nook, exercise area, custom laundry space, an amazing organized storage room, and sump pump. 220 AMP electric , and whole house surge protector is ready for your hot tub! Other highlights include: -2023 hot water heater -2016 A/C | 2014 furnace with insides replaced 2022 -2015 washer/dryer -Updated garage with insulation and new door -New front windows with wood interior & fiberglass exterior -Main-level 5th bedroom/den with custom built-ins -Elegant dining room with wainscoting and crown molding-Expanded mudroom with utility sink and custom cabinetry. Tucked on a quiet street just steps from Kaper Splash Park, dog park, playgrounds, frisbee golf, fishing pond, and miles of walking/biking trails. Close to Metra, shopping, dining, and vibrant community events-this is the one you've been waiting for!
Contact an agent
Home facts
- Year built:1993
- Listing Id #:12377603
- Added:61 day(s) ago
- Updated:July 20, 2025 at 07:43 AM
Rooms and interior
- Bedrooms:5
- Total bathrooms:3
- Full bathrooms:2
- Half bathrooms:1
- Living area:2,207 sq. ft.
Heating and cooling
- Cooling:Central Air
- Heating:Forced Air, Natural Gas
Structure and exterior
- Roof:Asphalt
- Year built:1993
- Building area:2,207 sq. ft.
- Lot area:0.22 Acres
Schools
- High school:Prairie Ridge High School
- Middle school:Hannah Beardsley Middle School
- Elementary school:Canterbury Elementary School
Utilities
- Water:Public
Finances and disclosures
- Price:$499,999
- Price per sq. ft.:$226.55
- Tax amount:$9,641 (2023)
New listings near 1149 Saddle Ridge Trail
- Open Sat, 11am to 1pmNew
 $387,900Active3 beds 3 baths1,897 sq. ft.
$387,900Active3 beds 3 baths1,897 sq. ft.124 E Main Street #2-3, Cary, IL 60013
MLS# 12432486Listed by: KELLER WILLIAMS SUCCESS REALTY - Open Sat, 12 to 2pmNew
 $429,000Active4 beds 3 baths2,144 sq. ft.
$429,000Active4 beds 3 baths2,144 sq. ft.305 Bell Drive, Cary, IL 60013
MLS# 12428761Listed by: @PROPERTIES CHRISTIE'S INTERNATIONAL REAL ESTATE - New
 $349,000Active4 beds 2 baths2,464 sq. ft.
$349,000Active4 beds 2 baths2,464 sq. ft.6312 Hilly Way, Cary, IL 60013
MLS# 12433384Listed by: COLDWELL BANKER REALTY - New
 $289,000Active2 beds 3 baths1,928 sq. ft.
$289,000Active2 beds 3 baths1,928 sq. ft.406 Cary Woods Circle, Cary, IL 60013
MLS# 12433249Listed by: BETTER HOMES AND GARDEN REAL ESTATE STAR HOMES - Open Sat, 12 to 3pmNew
 $349,000Active2 beds 3 baths1,714 sq. ft.
$349,000Active2 beds 3 baths1,714 sq. ft.282 Charlotte Court, Cary, IL 60013
MLS# 12275206Listed by: COLDWELL BANKER REALTY - New
 $305,000Active2 beds 2 baths1,120 sq. ft.
$305,000Active2 beds 2 baths1,120 sq. ft.129 Weaver Drive, Cary, IL 60013
MLS# 12430737Listed by: O'NEIL PROPERTY GROUP, LLC - Open Sat, 1 to 3pmNew
 $338,000Active3 beds 2 baths1,558 sq. ft.
$338,000Active3 beds 2 baths1,558 sq. ft.6705 Pheasant Trail, Cary, IL 60013
MLS# 12430780Listed by: YUB REALTY INC - New
 $314,900Active3 beds 2 baths1,664 sq. ft.
$314,900Active3 beds 2 baths1,664 sq. ft.5505 Oak Park Road, Cary, IL 60013
MLS# 12431928Listed by: RE/MAX PLAZA - New
 $330,000Active2 beds 3 baths1,566 sq. ft.
$330,000Active2 beds 3 baths1,566 sq. ft.1245 Prairie View Parkway, Cary, IL 60013
MLS# 12429214Listed by: RE/MAX AMERICAN DREAM - New
 $725,000Active4 beds 4 baths3,614 sq. ft.
$725,000Active4 beds 4 baths3,614 sq. ft.1055 White Pine Drive, Cary, IL 60013
MLS# 12430855Listed by: BERKSHIRE HATHAWAY HOMESERVICES STARCK REAL ESTATE
