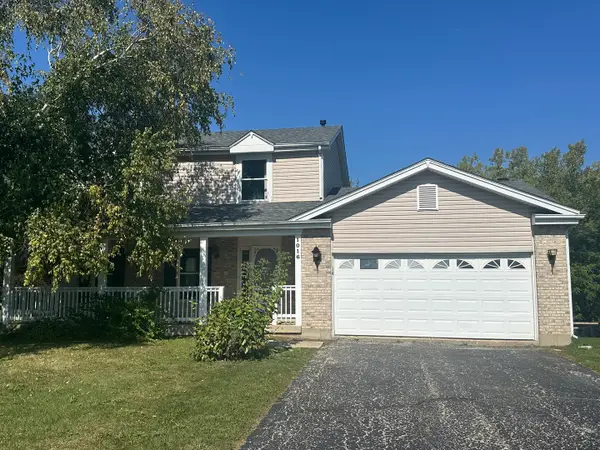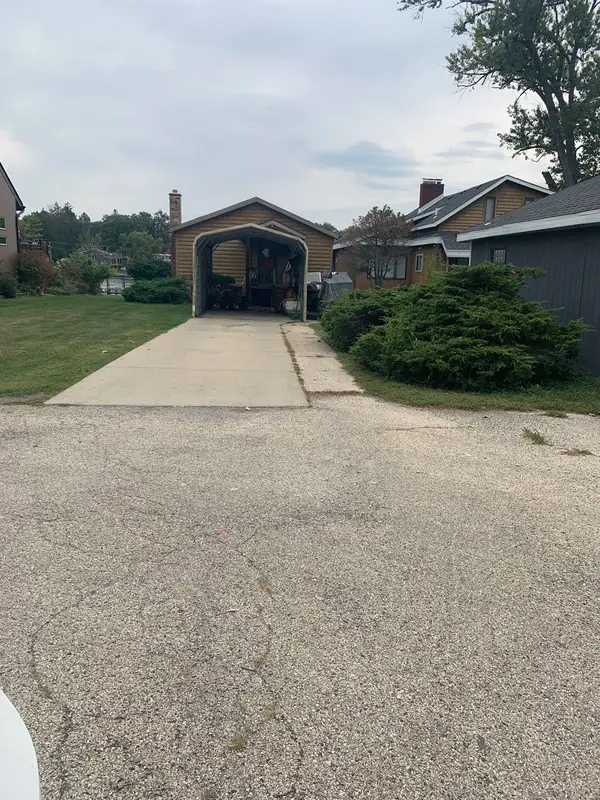1309 New Haven Drive, Cary, IL 60013
Local realty services provided by:Results Realty ERA Powered
1309 New Haven Drive,Cary, IL 60013
$265,000
- 2 Beds
- 3 Baths
- 1,928 sq. ft.
- Condominium
- Active
Upcoming open houses
- Sat, Oct 0412:00 pm - 02:00 pm
Listed by:shannon bremner
Office:keller williams success realty
MLS#:12428425
Source:MLSNI
Price summary
- Price:$265,000
- Price per sq. ft.:$137.45
- Monthly HOA dues:$355
About this home
Beautiful Townhome, now available in the desirable Cambria subdivision! The entire home has been professionally painted, and it features hardwood floors in the living and dining rooms on the main level, as well as in the family room downstairs. The kitchen has been updated with new appliances and beautifully painted 42-inch cabinets. The main level features an open-concept design, with the kitchen open to the spacious living and dining area, which boasts large windows that allow for natural light. Upstairs, the Hanbury Model features two bedrooms, each with its own private en-suite and vaulted ceilings. The lower-level family room has hardwood floors, and the sellers have added a door, allowing it to be used as an office or bedroom if desired. The sliding glass door off the kitchen opens up to the balcony deck, great for barbecuing. Two-car garage with overhead shelving for storage. So much NEW! The furnace, air conditioner, water heater, all kitchen appliances, and a majority of the plumbing fixtures have been replaced! Cambria is a thoughtfully planned neighborhood featuring three parks, paved walking and biking trails, a fishing pier, a playground, and more. A fantastic splash pad and dog park are also just a short walk from the home. Plus, you're only minutes from the Metra station and the shops and restaurants of downtown Cary! Quick close possible.
Contact an agent
Home facts
- Year built:2001
- Listing ID #:12428425
- Added:1 day(s) ago
- Updated:October 03, 2025 at 11:43 AM
Rooms and interior
- Bedrooms:2
- Total bathrooms:3
- Full bathrooms:2
- Half bathrooms:1
- Living area:1,928 sq. ft.
Heating and cooling
- Cooling:Central Air
- Heating:Forced Air, Natural Gas
Structure and exterior
- Roof:Asphalt
- Year built:2001
- Building area:1,928 sq. ft.
Schools
- High school:Prairie Ridge High School
- Middle school:Hannah Beardsley Middle School
- Elementary school:Canterbury Elementary School
Utilities
- Water:Public
- Sewer:Public Sewer
Finances and disclosures
- Price:$265,000
- Price per sq. ft.:$137.45
- Tax amount:$6,583 (2024)
New listings near 1309 New Haven Drive
- Open Sat, 12 to 2pmNew
 $359,900Active3 beds 2 baths1,736 sq. ft.
$359,900Active3 beds 2 baths1,736 sq. ft.641 Alida Drive, Cary, IL 60013
MLS# 12486415Listed by: KELLER WILLIAMS SUCCESS REALTY - New
 $429,900Active5 beds 2 baths2,265 sq. ft.
$429,900Active5 beds 2 baths2,265 sq. ft.411 Park Avenue, Cary, IL 60013
MLS# 12486177Listed by: BAIRD & WARNER - New
 $200,000Active2 beds 1 baths936 sq. ft.
$200,000Active2 beds 1 baths936 sq. ft.60 Bright Oaks Circle #1, Cary, IL 60013
MLS# 12485938Listed by: @PROPERTIES CHRISTIE'S INTERNATIONAL REAL ESTATE - Open Sun, 10am to 12pmNew
 $275,000Active3 beds 3 baths1,670 sq. ft.
$275,000Active3 beds 3 baths1,670 sq. ft.336 W Margaret Terrace, Cary, IL 60013
MLS# 12478252Listed by: KELLER WILLIAMS INFINITY  $455,000Pending4 beds 4 baths2,186 sq. ft.
$455,000Pending4 beds 4 baths2,186 sq. ft.312 Wooded Knoll Drive, Cary, IL 60013
MLS# 12483237Listed by: RE/MAX PLAZA- New
 $450,000Active4 beds 3 baths1,496 sq. ft.
$450,000Active4 beds 3 baths1,496 sq. ft.305 Pearl Street, Cary, IL 60013
MLS# 12476872Listed by: BAIRD & WARNER - New
 $379,900Active3 beds 3 baths1,799 sq. ft.
$379,900Active3 beds 3 baths1,799 sq. ft.1016 S Fox Trails Drive, Cary, IL 60013
MLS# 12482098Listed by: REALTY EXECUTIVES CORNERSTONE - New
 $325,000Active1 beds 1 baths950 sq. ft.
$325,000Active1 beds 1 baths950 sq. ft.1107 Spring Beach Way, Cary, IL 60013
MLS# 12478151Listed by: ALL EXCLUSIVE REALTY  $275,000Pending2 beds 2 baths1,873 sq. ft.
$275,000Pending2 beds 2 baths1,873 sq. ft.1424 New Haven Drive #1424, Cary, IL 60013
MLS# 12480211Listed by: BAIRD & WARNER
