1415 Carmel Lane, Cary, IL 60013
Local realty services provided by:Results Realty ERA Powered
1415 Carmel Lane,Cary, IL 60013
$555,000
- 5 Beds
- 4 Baths
- 3,201 sq. ft.
- Single family
- Pending
Listed by: ruta troutman, manuel valencia
Office: baird & warner
MLS#:12464358
Source:MLSNI
Price summary
- Price:$555,000
- Price per sq. ft.:$173.38
- Monthly HOA dues:$66.67
About this home
Sterling Ridge Showstopper with 4th of July Fireworks Views! NOW PRICED TO OFFER EXCEPTIONAL VALUE! * NEW ROOF (11/2025)* Experience quality, space, and location all in one - this beautiful home is offering an incredible opportunity in sought-after Sterling Ridge. This 5-bedroom, 4-bath home features a 3-car garage, finished French basement, and private fenced backyard with serene pond views. The lower level impresses with a fireplace, full bath, and high-end tile flooring - perfect for entertaining or extended living. Step into the dramatic two-story foyer and open floor plan with gleaming hardwood floors throughout the main level. The chef's kitchen boasts 42" white cabinets, solid-surface countertops, and a double wall oven-perfect for entertaining. The seller has spared no expense on upgrades, including custom woodwork and crown molding, $13K plantation shutters, upgraded doors, a cathedral-ceiling primary suite, granite counters, enhanced fireplace finishes, additional brick detail on the front exterior, and more. The main floor offers both an office with double French doors and a full bath, making it ideal for an in-law arrangement. Upstairs, the primary suite features vaulted ceilings, a spa-like bath, and a generous walk-in closet. Enjoy a fenced backyard that backs to scenic trails, a pond, and open space. From here, it's a short walk to schools, parks, the aquatic center, and downtown Cary's Metra station. Three schools are within 1.5 miles along safe trails, so kids never need to cross a major street. Don't wait-homes like this don't last in Sterling Ridge! **Seller offers a 1-year HOME WARRANTY.**
Contact an agent
Home facts
- Year built:2004
- Listing ID #:12464358
- Added:128 day(s) ago
- Updated:January 01, 2026 at 09:12 AM
Rooms and interior
- Bedrooms:5
- Total bathrooms:4
- Full bathrooms:4
- Living area:3,201 sq. ft.
Heating and cooling
- Cooling:Central Air
- Heating:Natural Gas
Structure and exterior
- Roof:Asphalt
- Year built:2004
- Building area:3,201 sq. ft.
- Lot area:0.23 Acres
Schools
- High school:Cary-Grove Community High School
- Middle school:Cary Junior High School
- Elementary school:Deer Path Elementary School
Utilities
- Water:Public
- Sewer:Public Sewer
Finances and disclosures
- Price:$555,000
- Price per sq. ft.:$173.38
- Tax amount:$12,530 (2024)
New listings near 1415 Carmel Lane
- Open Sat, 11am to 2pmNew
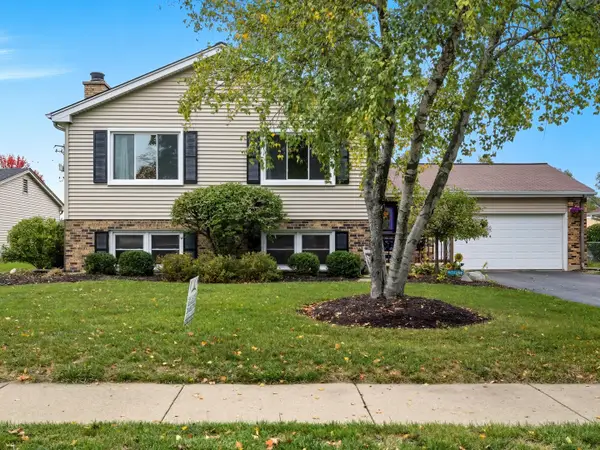 $374,900Active4 beds 3 baths2,566 sq. ft.
$374,900Active4 beds 3 baths2,566 sq. ft.550 Norman Drive, Cary, IL 60013
MLS# 12535831Listed by: BROKEROCITY INC 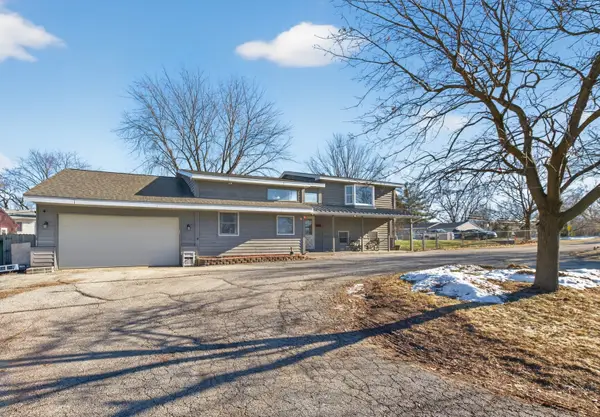 $410,000Active3 beds 2 baths2,722 sq. ft.
$410,000Active3 beds 2 baths2,722 sq. ft.6606 Silver Lake Road, Cary, IL 60013
MLS# 12529186Listed by: BROKEROCITY INC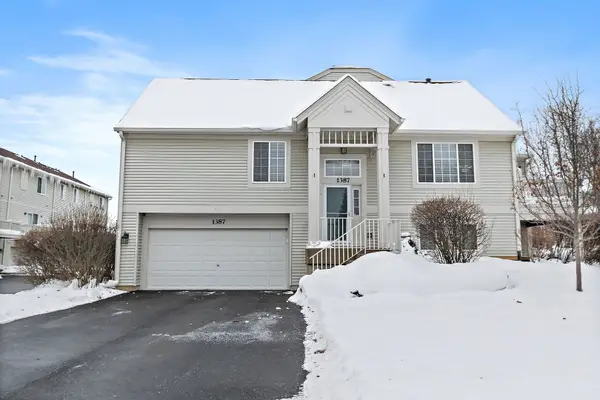 $299,999Active3 beds 2 baths1,872 sq. ft.
$299,999Active3 beds 2 baths1,872 sq. ft.1387 New Haven Drive, Cary, IL 60013
MLS# 12531275Listed by: KELLER WILLIAMS EXPERIENCE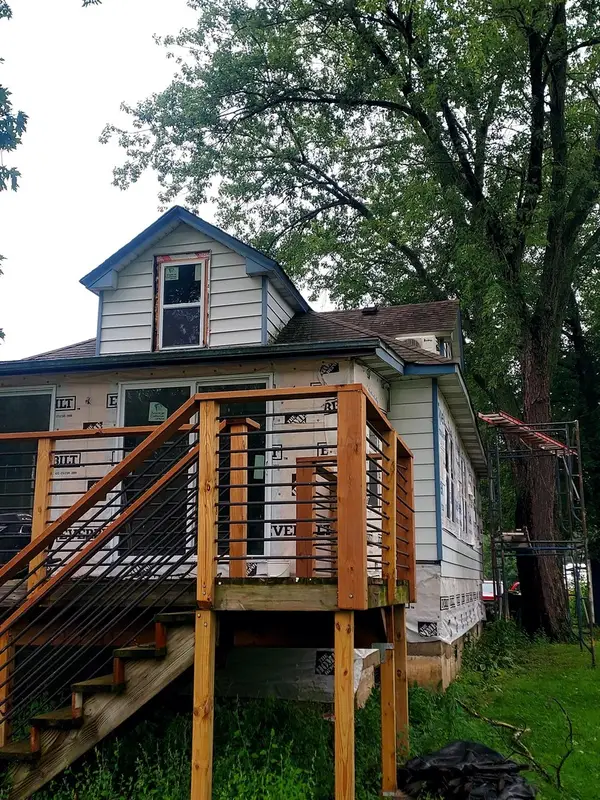 $299,000Pending3 beds 2 baths1,836 sq. ft.
$299,000Pending3 beds 2 baths1,836 sq. ft.24689 N Fox River Drive, Cary, IL 60013
MLS# 12528242Listed by: RE/MAX CONNECTIONS II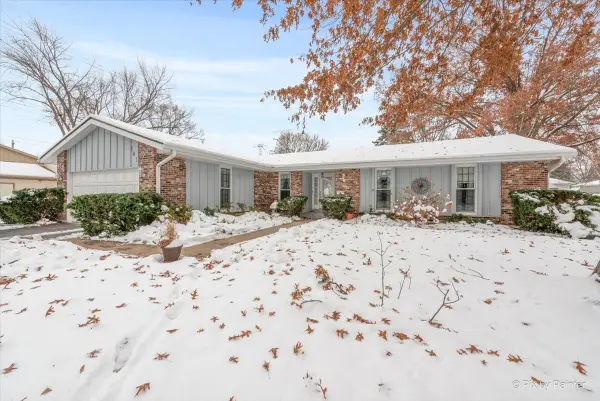 $390,000Pending3 beds 2 baths1,848 sq. ft.
$390,000Pending3 beds 2 baths1,848 sq. ft.145 Sherwood Drive, Cary, IL 60013
MLS# 12528529Listed by: RE/MAX PLAZA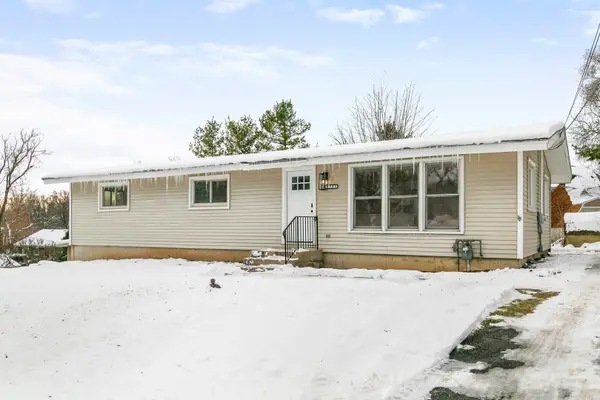 $399,700Active3 beds 2 baths2,524 sq. ft.
$399,700Active3 beds 2 baths2,524 sq. ft.6305 Robert Road, Cary, IL 60013
MLS# 12523069Listed by: CHASE REAL ESTATE LLC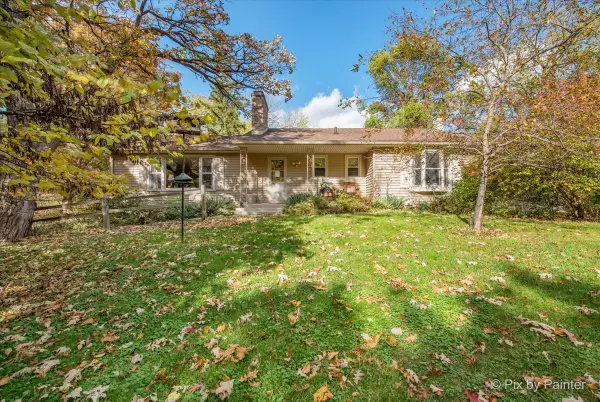 $429,900Active3 beds 3 baths3,040 sq. ft.
$429,900Active3 beds 3 baths3,040 sq. ft.612 3 Oaks Road, Cary, IL 60013
MLS# 12514895Listed by: KELLER WILLIAMS SUCCESS REALTY $400,000Active4 beds 3 baths2,502 sq. ft.
$400,000Active4 beds 3 baths2,502 sq. ft.964 Woodbridge Drive, Cary, IL 60013
MLS# 12521372Listed by: RE/MAX PLAZA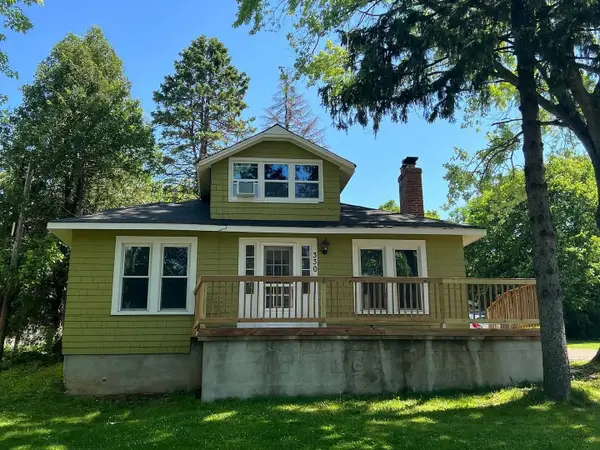 $539,000Active6 beds 2 baths3,000 sq. ft.
$539,000Active6 beds 2 baths3,000 sq. ft.330 Park Avenue, Cary, IL 60013
MLS# 12474880Listed by: RE/MAX CONNECTIONS II $449,999Pending4 beds 3 baths2,275 sq. ft.
$449,999Pending4 beds 3 baths2,275 sq. ft.30 S Wulff Street, Cary, IL 60013
MLS# 12519697Listed by: SUPREME REALTY, INC.
