24881 N Black Walnut Terrace, Cary, IL 60013
Local realty services provided by:ERA Naper Realty
Listed by: catherine burley
Office: re/max plaza
MLS#:12513197
Source:MLSNI
Price summary
- Price:$925,000
- Price per sq. ft.:$174.2
- Monthly HOA dues:$79
About this home
Stunning setting for this beautiful Verseman built custom home on premium homesite with amazing exterior architecture in prestigious Harvest Glen! Nestled on a culdesac and framed by towering trees, you will appreicate the quiet moments with nature! Great home for entertaining both inside and out, the professionally landscaped backyard sanctuary is jaw dropping! The 20x40 salt water pool, outdoor fireplace, not to mention the fanstastic screened porch, and privacy can't be beat! Welcoming foyer is flanked by formal dining room and living room both with window seats! The heart of the home, the kitchen, is huge with fabulous breakfast area with lots of windows giving you great views of the back yard! Kitchen features an abundance of cabinets, granite counters, walk in pantry, planning desk, & subzero refrigerator! Main floor fourth bedroom adjacent to full bath or utilize as your home office/den! Grand family room with soaring ceilings and floor to ceiling stone fireplace! Primary suite includes tray ceiling, custom closet, bath with whirlpool tub and steam shower. Finished basement perfect for the additional entertainment space you may need with rec and game room area and 4th full bath. Storage galore in the unfinished basement area. Enjoy the neighborhood amenities which include walking path, pond, and Fox riverfront dock. Convenient to Metra, shopping, and recreation!
Contact an agent
Home facts
- Year built:2002
- Listing ID #:12513197
- Added:105 day(s) ago
- Updated:February 24, 2026 at 08:47 AM
Rooms and interior
- Bedrooms:4
- Total bathrooms:4
- Full bathrooms:4
- Living area:5,310 sq. ft.
Heating and cooling
- Cooling:Central Air
- Heating:Natural Gas
Structure and exterior
- Roof:Asphalt
- Year built:2002
- Building area:5,310 sq. ft.
Schools
- High school:Cary Grove Community High School
- Middle school:Cary Junior High School
- Elementary school:Deer Path Elementary School
Finances and disclosures
- Price:$925,000
- Price per sq. ft.:$174.2
- Tax amount:$15,227 (2024)
New listings near 24881 N Black Walnut Terrace
- New
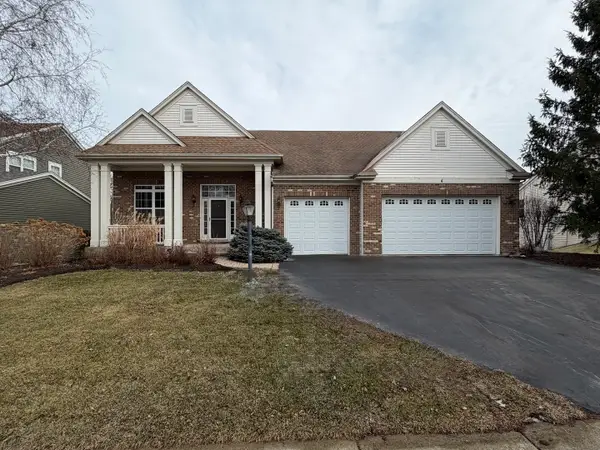 $550,000Active4 beds 3 baths4,135 sq. ft.
$550,000Active4 beds 3 baths4,135 sq. ft.4 Kenilworth Court, Cary, IL 60013
MLS# 12561063Listed by: @PROPERTIES CHRISTIE'S INTERNATIONAL REAL ESTATE - New
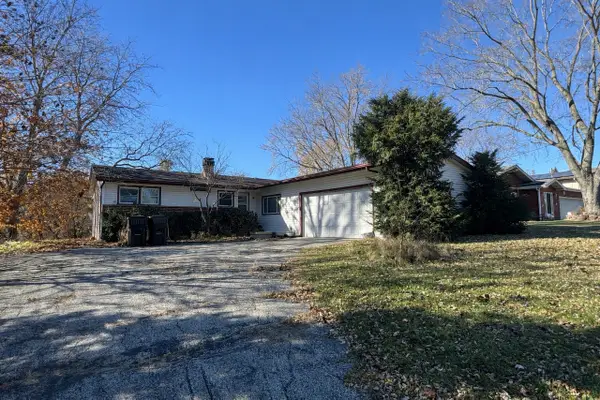 $200,000Active3 beds 2 baths1,442 sq. ft.
$200,000Active3 beds 2 baths1,442 sq. ft.6411 Londonderry Drive, Cary, IL 60013
MLS# 12566843Listed by: DEI REALTY LLC - New
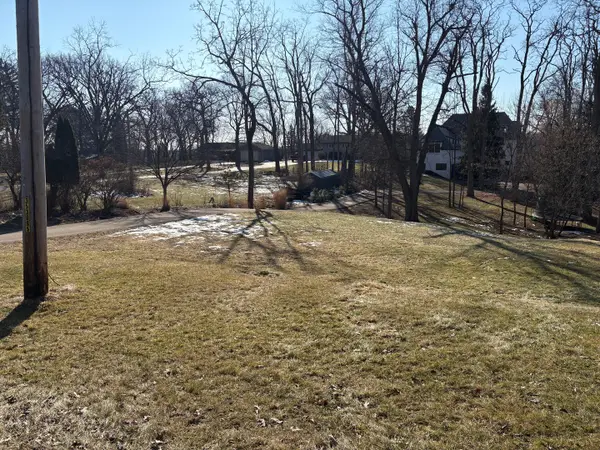 $35,000Active0.5 Acres
$35,000Active0.5 Acres611 E Main Street Road, Cary, IL 60013
MLS# 12567971Listed by: SUMMIT REALTY NORTHSHORE LLC 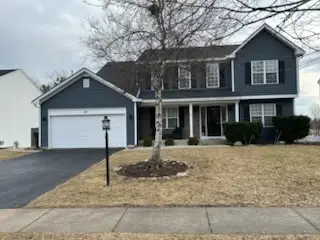 $390,000Pending4 beds 3 baths2,337 sq. ft.
$390,000Pending4 beds 3 baths2,337 sq. ft.29 Ivanhoe Lane, Cary, IL 60013
MLS# 12570773Listed by: NANCY & ASSOCIATES REALTY- New
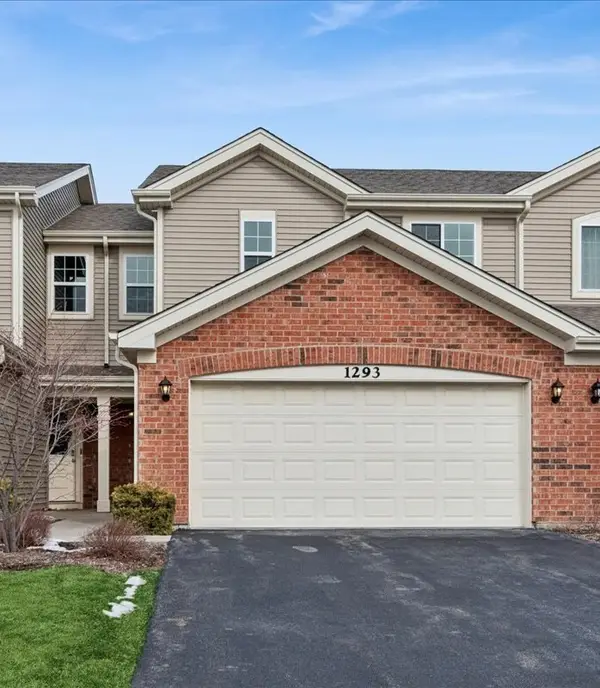 $338,000Active3 beds 3 baths1,566 sq. ft.
$338,000Active3 beds 3 baths1,566 sq. ft.1293 Westlake Drive, Cary, IL 60013
MLS# 12565348Listed by: BAIRD & WARNER 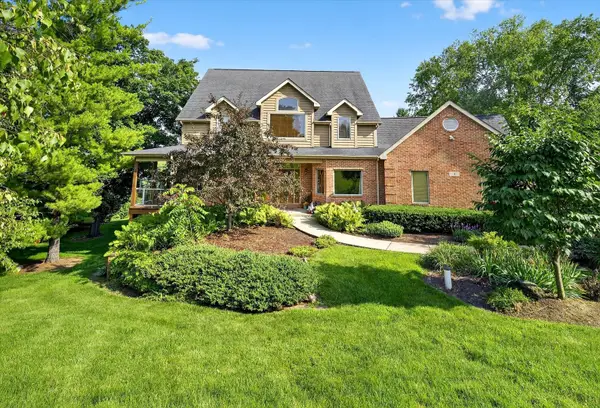 $675,000Active5 beds 4 baths4,824 sq. ft.
$675,000Active5 beds 4 baths4,824 sq. ft.4 Bernay Court, Cary, IL 60013
MLS# 12563288Listed by: EXP REALTY - GENEVA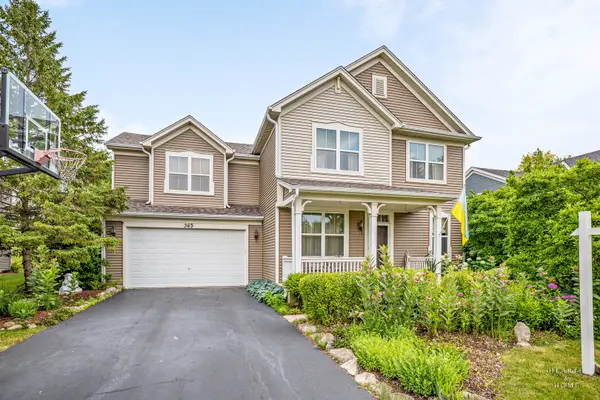 $485,000Pending4 beds 3 baths3,277 sq. ft.
$485,000Pending4 beds 3 baths3,277 sq. ft.365 Oakmont Drive, Cary, IL 60013
MLS# 12562029Listed by: KELLER WILLIAMS SUCCESS REALTY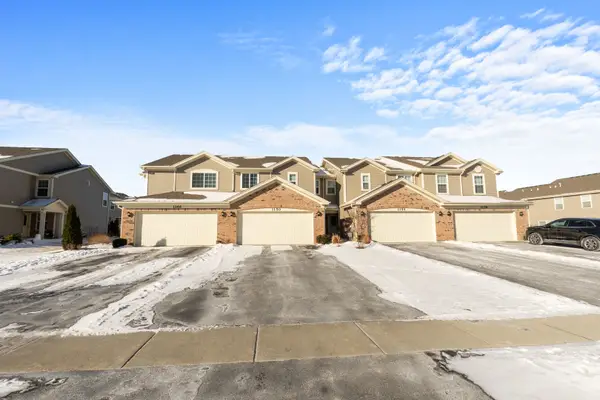 $334,900Active3 beds 3 baths1,574 sq. ft.
$334,900Active3 beds 3 baths1,574 sq. ft.1150 Amber Drive, Cary, IL 60013
MLS# 12563782Listed by: GATES AND GABLES REALTY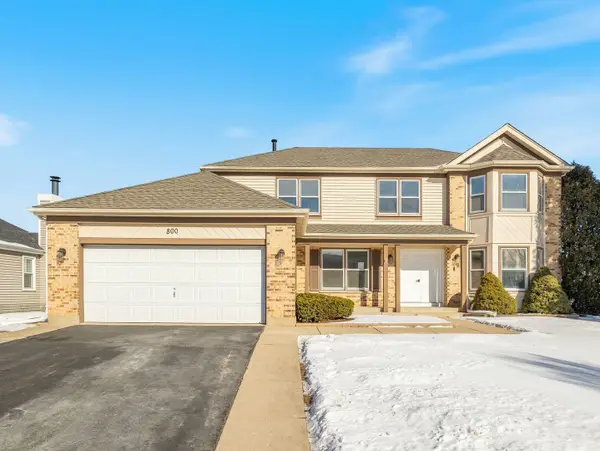 $499,900Pending4 beds 3 baths3,257 sq. ft.
$499,900Pending4 beds 3 baths3,257 sq. ft.800 Big Bear Trail, Cary, IL 60013
MLS# 12562956Listed by: KOMAR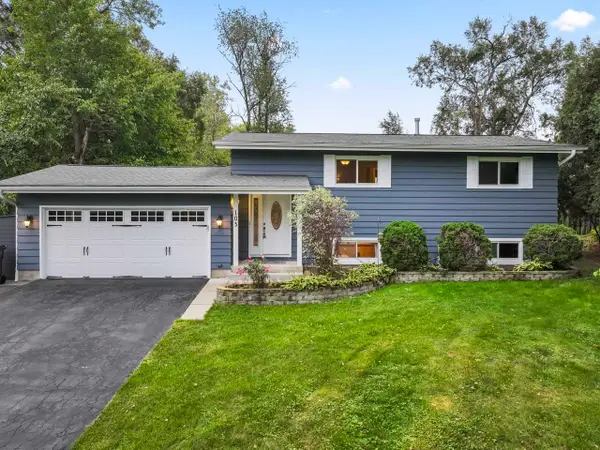 $325,000Pending4 beds 2 baths1,728 sq. ft.
$325,000Pending4 beds 2 baths1,728 sq. ft.103 S Seebert Street, Cary, IL 60013
MLS# 12486892Listed by: KELLER WILLIAMS INFINITY

