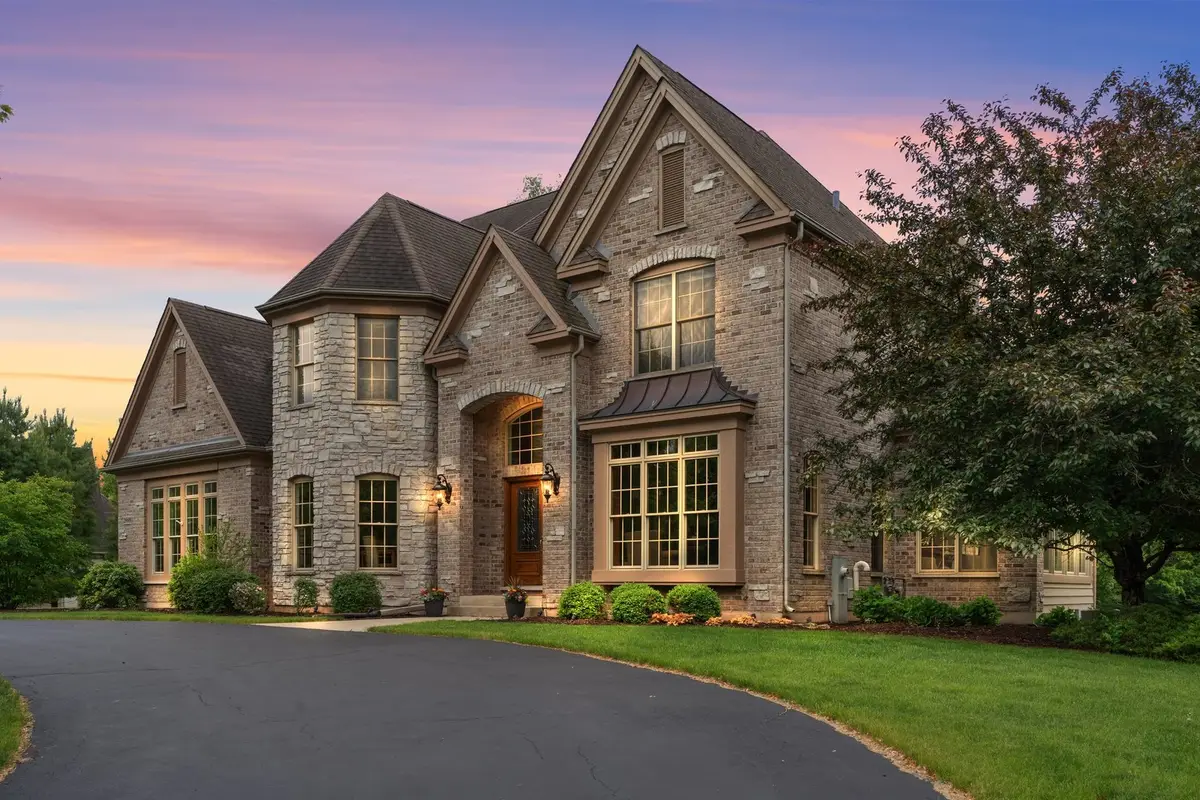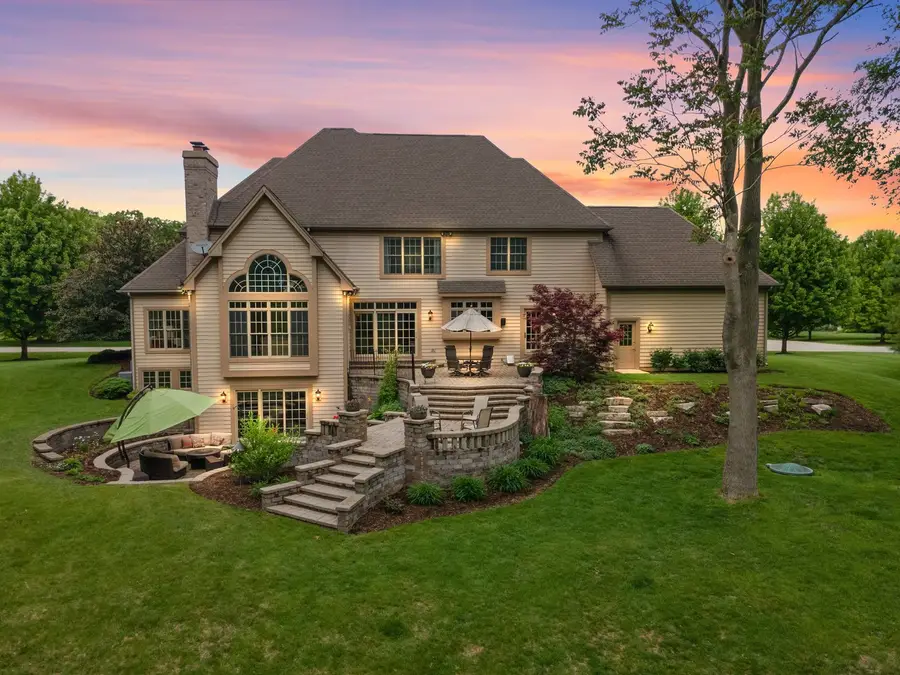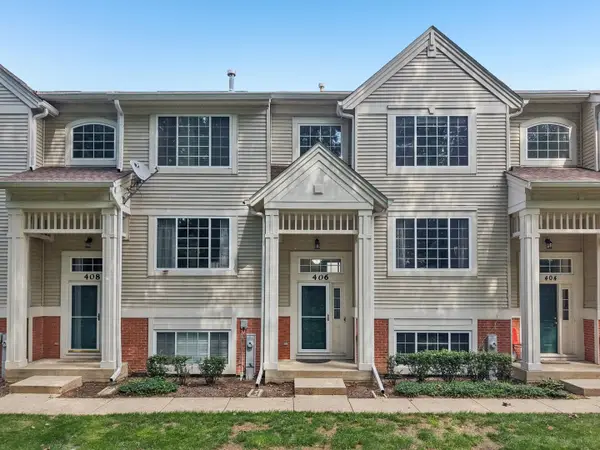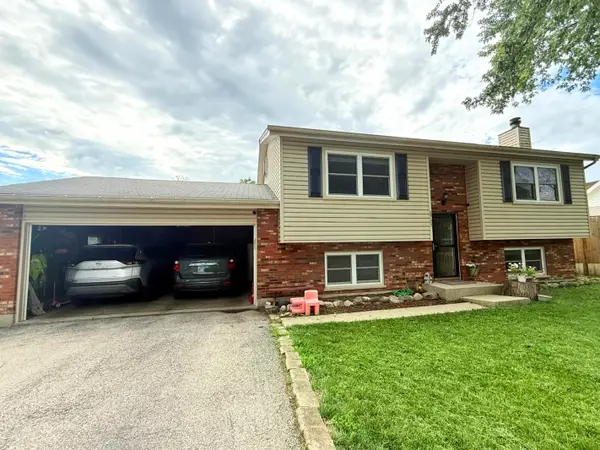28809 W Harvest Glen Circle, Cary, IL 60013
Local realty services provided by:Results Realty ERA Powered



28809 W Harvest Glen Circle,Cary, IL 60013
$1,000,000
- 5 Beds
- 5 Baths
- 6,104 sq. ft.
- Single family
- Pending
Listed by:miranda alt
Office:keller williams success realty
MLS#:12373482
Source:MLSNI
Price summary
- Price:$1,000,000
- Price per sq. ft.:$163.83
- Monthly HOA dues:$79
About this home
Welcome to your dream home! This exquisite two-story brick and stone-front residence is nestled on a beautifully wooded 1-acre lot, offering the perfect balance of privacy, elegance, and modern convenience. With 5 spacious bedrooms and 4.5 bathrooms, this thoughtfully designed home provides ample space for both entertaining and everyday living. Step inside to a stunning tiled foyer that opens to rich hardwood floors, vaulted ceilings, and sun-filled living spaces. The open-concept kitchen and family room serve as the heart of the home, featuring an oversized granite island with built-in electricity, custom maple cabinets with custom finish and high end moulding, a large walk-in pantry, and a butler's area with a beverage fridge and built-in wine rack. Enjoy cozy evenings around the floor-to-ceiling stone fireplace with gas logs and starter, located in both the family room and the fully finished walkout basement. The luxurious primary suite boasts a spa-like bath with an oversized soaking tub and ample closet space. Additional bedrooms provide comfort and privacy for family and guests alike. A four-season sunroom with views of the scenic backyard extend the living space, ideal for summer nights or quiet mornings with nature. The finished walkout basement is an entertainer's dream, complete with a full bath, heated floors, a custom bar, lounge area, and access to the breathtaking 4-tier stone paver patio with fire pit. Extensive hardscaping adds to the outdoor charm, while the circle driveway and 4-car garage offer convenience and curb appeal. Enjoy peace of mind with high-efficiency dual heating and air conditioning systems, a 75-gallon water heater (only 2 years old), and a reverse osmosis system servicing the kitchen, basement bar, and both refrigerators. Located in a desirable neighborhood with exclusive riverfront access and a private pier for homeowners, this exceptional property offers space, style, and serenity-all just minutes from modern amenities.
Contact an agent
Home facts
- Year built:2006
- Listing Id #:12373482
- Added:62 day(s) ago
- Updated:July 31, 2025 at 04:40 PM
Rooms and interior
- Bedrooms:5
- Total bathrooms:5
- Full bathrooms:4
- Half bathrooms:1
- Living area:6,104 sq. ft.
Heating and cooling
- Cooling:Central Air
- Heating:Forced Air, Natural Gas
Structure and exterior
- Roof:Asphalt
- Year built:2006
- Building area:6,104 sq. ft.
- Lot area:0.95 Acres
Schools
- High school:Cary Grove Community High School
- Middle school:Cary Junior High School
- Elementary school:Deer Path Elementary School
Finances and disclosures
- Price:$1,000,000
- Price per sq. ft.:$163.83
- Tax amount:$17,820 (2024)
New listings near 28809 W Harvest Glen Circle
- Open Sat, 11am to 1pmNew
 $387,900Active3 beds 3 baths1,897 sq. ft.
$387,900Active3 beds 3 baths1,897 sq. ft.124 E Main Street #2-3, Cary, IL 60013
MLS# 12432486Listed by: KELLER WILLIAMS SUCCESS REALTY - Open Sat, 12 to 2pmNew
 $429,000Active4 beds 3 baths2,144 sq. ft.
$429,000Active4 beds 3 baths2,144 sq. ft.305 Bell Drive, Cary, IL 60013
MLS# 12428761Listed by: @PROPERTIES CHRISTIE'S INTERNATIONAL REAL ESTATE - New
 $349,000Active4 beds 2 baths2,464 sq. ft.
$349,000Active4 beds 2 baths2,464 sq. ft.6312 Hilly Way, Cary, IL 60013
MLS# 12433384Listed by: COLDWELL BANKER REALTY - New
 $289,000Active2 beds 3 baths1,928 sq. ft.
$289,000Active2 beds 3 baths1,928 sq. ft.406 Cary Woods Circle, Cary, IL 60013
MLS# 12433249Listed by: BETTER HOMES AND GARDEN REAL ESTATE STAR HOMES - Open Sat, 12 to 3pmNew
 $349,000Active2 beds 3 baths1,714 sq. ft.
$349,000Active2 beds 3 baths1,714 sq. ft.282 Charlotte Court, Cary, IL 60013
MLS# 12275206Listed by: COLDWELL BANKER REALTY - New
 $305,000Active2 beds 2 baths1,120 sq. ft.
$305,000Active2 beds 2 baths1,120 sq. ft.129 Weaver Drive, Cary, IL 60013
MLS# 12430737Listed by: O'NEIL PROPERTY GROUP, LLC - Open Sat, 1 to 3pmNew
 $338,000Active3 beds 2 baths1,558 sq. ft.
$338,000Active3 beds 2 baths1,558 sq. ft.6705 Pheasant Trail, Cary, IL 60013
MLS# 12430780Listed by: YUB REALTY INC - New
 $314,900Active3 beds 2 baths1,664 sq. ft.
$314,900Active3 beds 2 baths1,664 sq. ft.5505 Oak Park Road, Cary, IL 60013
MLS# 12431928Listed by: RE/MAX PLAZA - New
 $330,000Active2 beds 3 baths1,566 sq. ft.
$330,000Active2 beds 3 baths1,566 sq. ft.1245 Prairie View Parkway, Cary, IL 60013
MLS# 12429214Listed by: RE/MAX AMERICAN DREAM - New
 $725,000Active4 beds 4 baths3,614 sq. ft.
$725,000Active4 beds 4 baths3,614 sq. ft.1055 White Pine Drive, Cary, IL 60013
MLS# 12430855Listed by: BERKSHIRE HATHAWAY HOMESERVICES STARCK REAL ESTATE
