350 Sterling Circle, Cary, IL 60013
Local realty services provided by:Results Realty ERA Powered
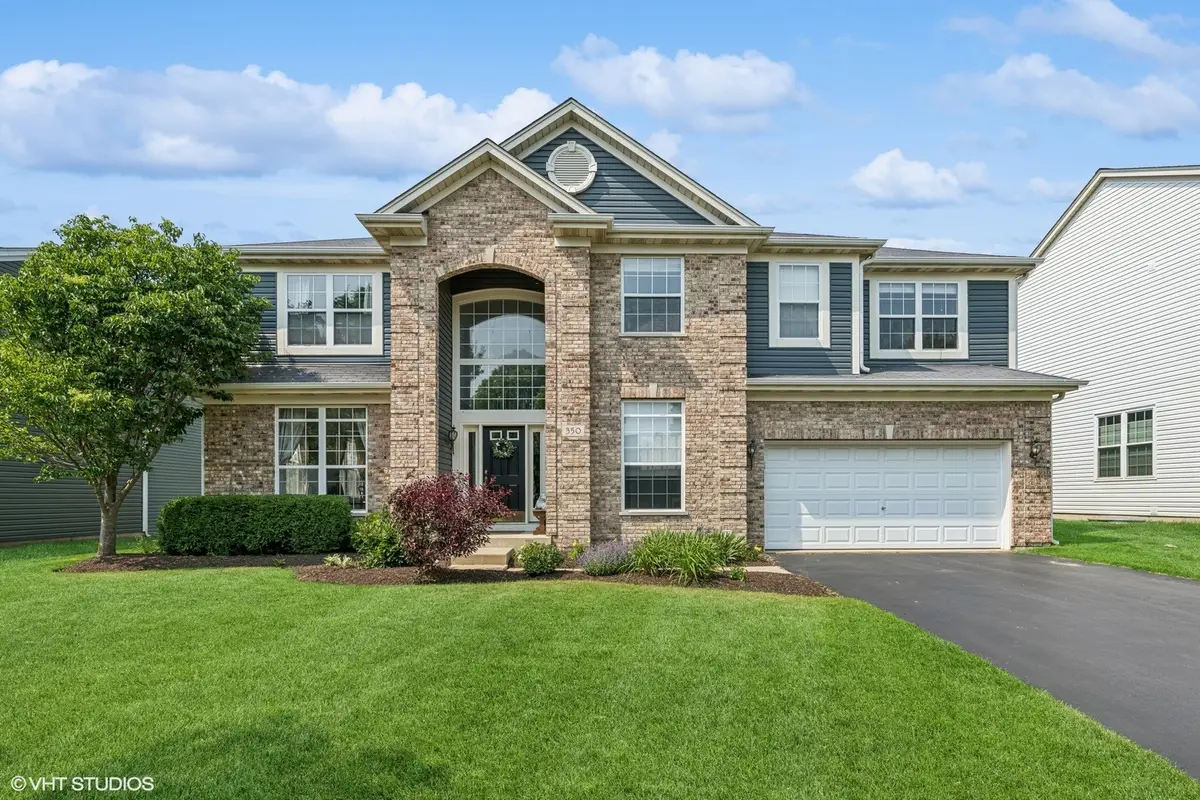
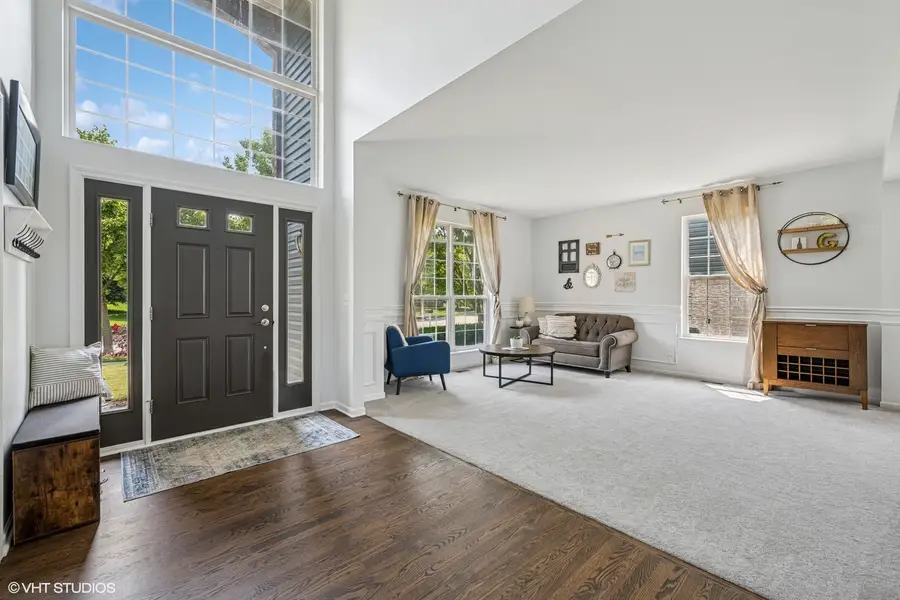
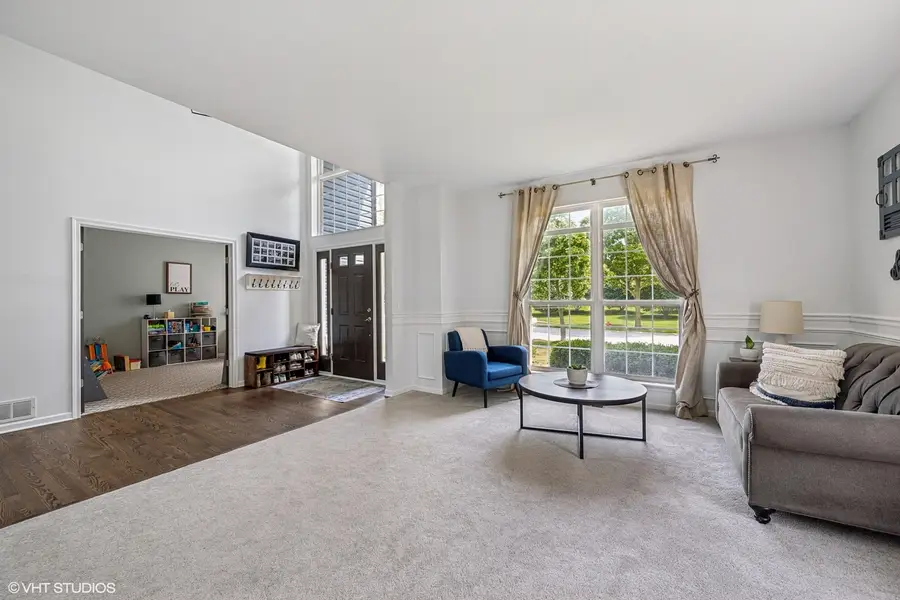
350 Sterling Circle,Cary, IL 60013
$600,000
- 5 Beds
- 4 Baths
- 3,690 sq. ft.
- Single family
- Pending
Listed by:c. steven weirich
Office:compass
MLS#:12412785
Source:MLSNI
Price summary
- Price:$600,000
- Price per sq. ft.:$162.6
- Monthly HOA dues:$66.83
About this home
Have You Been Looking For The Perfect House To Call Home? If So, This Is It! Welcome To This Stunning 5 Bed 3 1/2 Bath Updated Home W Located In The Highly Desired Sterling Ridge Subdivision. Upon Entering You Will Be In Awe Of The High Ceilings And Two Story Family Room. The Millwork/Moldings Throughout Add That Attention To Detail So Many Homes Are Lacking. The Huge Open Concept Kitchen Features Granite Countertops, Center Island W/Breakfast Bar, Stainless Steel Appliances, Backsplash, And An Eat-In Area. Seeing The Two Story Family Room, For The First Time, You're Going To Need To Do A Double Take When You Notice The Millwork Ran All The Way Up The Two Story Fireplace. It's A Show Stopper!! Head Upstairs To The 4 Large Bedrooms That Boasts A Master Bedroom Oasis With A Huge On-Suite And Walk-In Closets. If This Isn't Enough The Finished Basement Has a 5th Bedroom W/Full Updated Bath. Step Outside On A Summer Night To Your Massive Backyard Complete With A New Fence, Stamped Concrete Patio, And Play Set. Short Walk To Elementary/Middle School, Bike Path, Community Park And A Short Drive To Metra. There Aren't Many Homes In This Good Of A Location. So Be Sure To Schedule Your Showing Immediately!! This One Won't Last Long!
Contact an agent
Home facts
- Year built:2004
- Listing Id #:12412785
- Added:34 day(s) ago
- Updated:July 20, 2025 at 07:43 AM
Rooms and interior
- Bedrooms:5
- Total bathrooms:4
- Full bathrooms:3
- Half bathrooms:1
- Living area:3,690 sq. ft.
Heating and cooling
- Cooling:Central Air
- Heating:Natural Gas, Sep Heating Systems - 2+
Structure and exterior
- Roof:Asphalt
- Year built:2004
- Building area:3,690 sq. ft.
- Lot area:0.27 Acres
Schools
- High school:Cary-Grove Community High School
- Middle school:Cary Junior High School
- Elementary school:Deer Path Elementary School
Utilities
- Water:Public
- Sewer:Public Sewer
Finances and disclosures
- Price:$600,000
- Price per sq. ft.:$162.6
- Tax amount:$12,609 (2023)
New listings near 350 Sterling Circle
- Open Sat, 11am to 1pmNew
 $387,900Active3 beds 3 baths1,897 sq. ft.
$387,900Active3 beds 3 baths1,897 sq. ft.124 E Main Street #2-3, Cary, IL 60013
MLS# 12432486Listed by: KELLER WILLIAMS SUCCESS REALTY - Open Sat, 12 to 2pmNew
 $429,000Active4 beds 3 baths2,144 sq. ft.
$429,000Active4 beds 3 baths2,144 sq. ft.305 Bell Drive, Cary, IL 60013
MLS# 12428761Listed by: @PROPERTIES CHRISTIE'S INTERNATIONAL REAL ESTATE - New
 $349,000Active4 beds 2 baths2,464 sq. ft.
$349,000Active4 beds 2 baths2,464 sq. ft.6312 Hilly Way, Cary, IL 60013
MLS# 12433384Listed by: COLDWELL BANKER REALTY - New
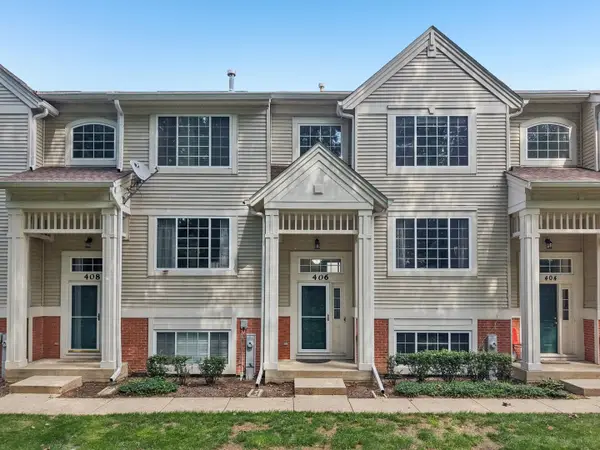 $289,000Active2 beds 3 baths1,928 sq. ft.
$289,000Active2 beds 3 baths1,928 sq. ft.406 Cary Woods Circle, Cary, IL 60013
MLS# 12433249Listed by: BETTER HOMES AND GARDEN REAL ESTATE STAR HOMES - Open Sat, 12 to 3pmNew
 $349,000Active2 beds 3 baths1,714 sq. ft.
$349,000Active2 beds 3 baths1,714 sq. ft.282 Charlotte Court, Cary, IL 60013
MLS# 12275206Listed by: COLDWELL BANKER REALTY - New
 $305,000Active2 beds 2 baths1,120 sq. ft.
$305,000Active2 beds 2 baths1,120 sq. ft.129 Weaver Drive, Cary, IL 60013
MLS# 12430737Listed by: O'NEIL PROPERTY GROUP, LLC - Open Sat, 1 to 3pmNew
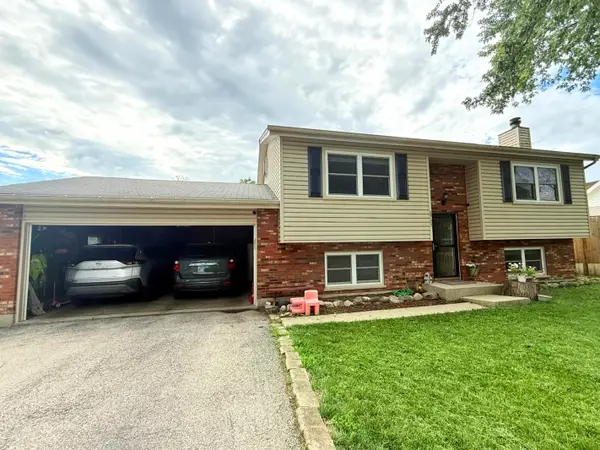 $338,000Active3 beds 2 baths1,558 sq. ft.
$338,000Active3 beds 2 baths1,558 sq. ft.6705 Pheasant Trail, Cary, IL 60013
MLS# 12430780Listed by: YUB REALTY INC - New
 $314,900Active3 beds 2 baths1,664 sq. ft.
$314,900Active3 beds 2 baths1,664 sq. ft.5505 Oak Park Road, Cary, IL 60013
MLS# 12431928Listed by: RE/MAX PLAZA - New
 $330,000Active2 beds 3 baths1,566 sq. ft.
$330,000Active2 beds 3 baths1,566 sq. ft.1245 Prairie View Parkway, Cary, IL 60013
MLS# 12429214Listed by: RE/MAX AMERICAN DREAM - New
 $725,000Active4 beds 4 baths3,614 sq. ft.
$725,000Active4 beds 4 baths3,614 sq. ft.1055 White Pine Drive, Cary, IL 60013
MLS# 12430855Listed by: BERKSHIRE HATHAWAY HOMESERVICES STARCK REAL ESTATE
