442 New Haven Drive #442, Cary, IL 60013
Local realty services provided by:Results Realty ERA Powered
442 New Haven Drive #442,Cary, IL 60013
$245,000
- 3 Beds
- 3 Baths
- - sq. ft.
- Condominium
- Sold
Listed by: carol hoefer
Office: re/max suburban
MLS#:12469393
Source:MLSNI
Sorry, we are unable to map this address
Price summary
- Price:$245,000
- Monthly HOA dues:$356
About this home
This 3-level Cambria townhome has so much to offer: an open floor plan with large eat-in kitchen with 42" cabinet, dining room, spacious family room, finished English basement, master bedroom with vaulted ceiling and ensuite bathroom, oversized 2 car garage, and so much more! All NEW carpet and wood-look engineered flooring makes this unit move-in ready! New A/C with air scrubber/UV air purifier in 2025! Enjoy morning coffee or an afternoon glass of wine on the upper-level deck. Great neighborhood near the Metra train station, soccer fields, multiple parks, disc golf course, and only minutes from downtown Cary! *Investors welcome!** Rentals are allowed, and a quick close is possible - start earning rental income before the new year!
Contact an agent
Home facts
- Year built:2001
- Listing ID #:12469393
- Added:56 day(s) ago
- Updated:January 01, 2026 at 12:57 PM
Rooms and interior
- Bedrooms:3
- Total bathrooms:3
- Full bathrooms:2
- Half bathrooms:1
Heating and cooling
- Cooling:Central Air
- Heating:Forced Air, Natural Gas
Structure and exterior
- Roof:Asphalt
- Year built:2001
Schools
- High school:Prairie Ridge High School
- Middle school:Hannah Beardsley Middle School
- Elementary school:Canterbury Elementary School
Utilities
- Water:Public
- Sewer:Public Sewer
Finances and disclosures
- Price:$245,000
- Tax amount:$6,585 (2024)
New listings near 442 New Haven Drive #442
- Open Sat, 11am to 2pmNew
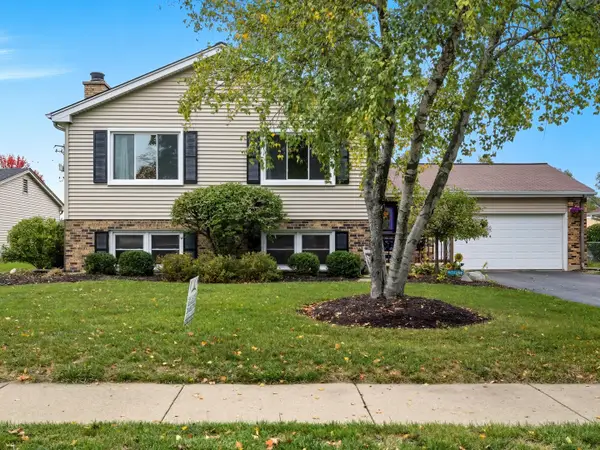 $374,900Active4 beds 3 baths2,566 sq. ft.
$374,900Active4 beds 3 baths2,566 sq. ft.550 Norman Drive, Cary, IL 60013
MLS# 12535831Listed by: BROKEROCITY INC 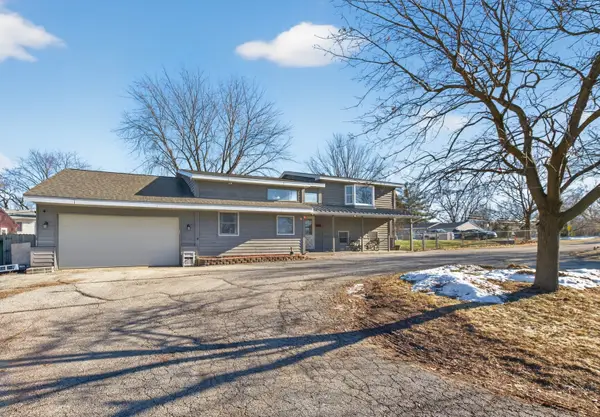 $410,000Active3 beds 2 baths2,722 sq. ft.
$410,000Active3 beds 2 baths2,722 sq. ft.6606 Silver Lake Road, Cary, IL 60013
MLS# 12529186Listed by: BROKEROCITY INC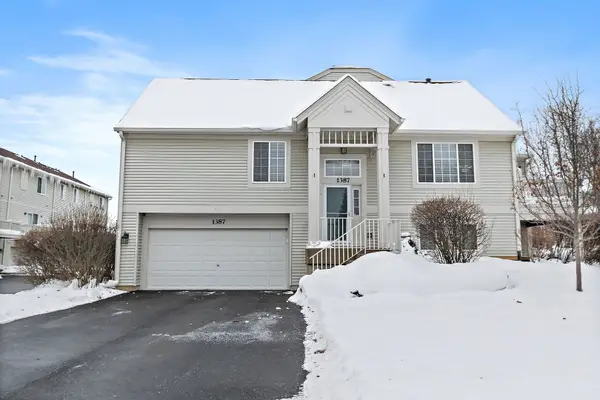 $299,999Active3 beds 2 baths1,872 sq. ft.
$299,999Active3 beds 2 baths1,872 sq. ft.1387 New Haven Drive, Cary, IL 60013
MLS# 12531275Listed by: KELLER WILLIAMS EXPERIENCE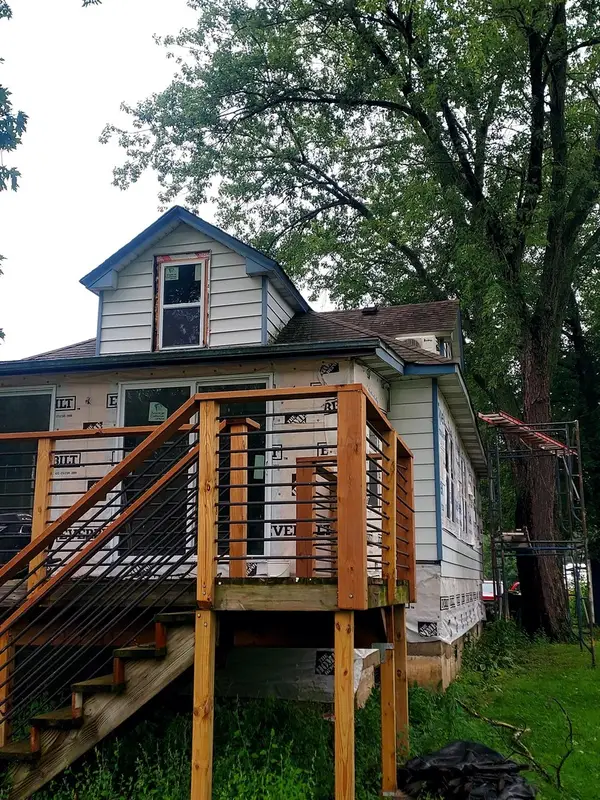 $299,000Pending3 beds 2 baths1,836 sq. ft.
$299,000Pending3 beds 2 baths1,836 sq. ft.24689 N Fox River Drive, Cary, IL 60013
MLS# 12528242Listed by: RE/MAX CONNECTIONS II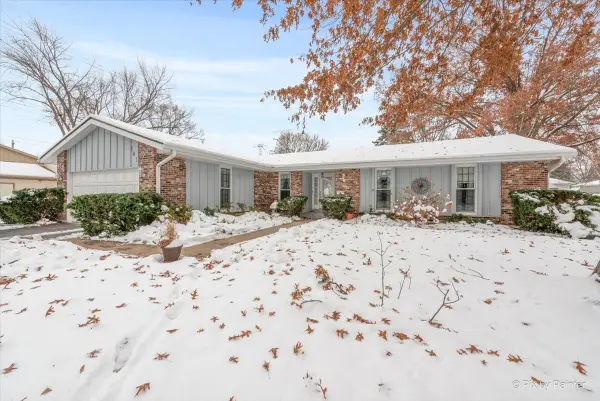 $390,000Pending3 beds 2 baths1,848 sq. ft.
$390,000Pending3 beds 2 baths1,848 sq. ft.145 Sherwood Drive, Cary, IL 60013
MLS# 12528529Listed by: RE/MAX PLAZA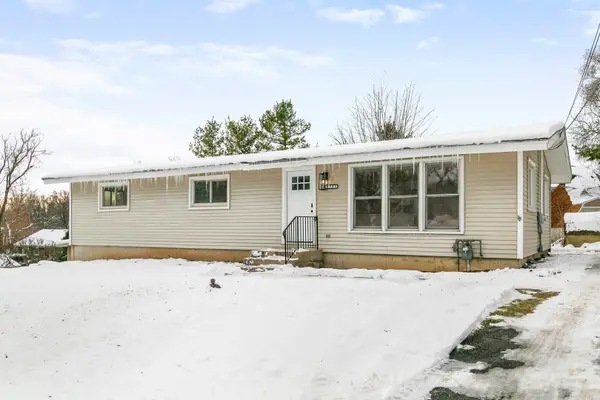 $399,700Active3 beds 2 baths2,524 sq. ft.
$399,700Active3 beds 2 baths2,524 sq. ft.6305 Robert Road, Cary, IL 60013
MLS# 12523069Listed by: CHASE REAL ESTATE LLC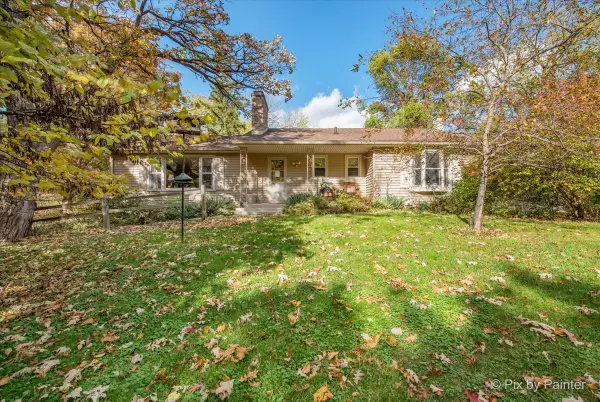 $429,900Active3 beds 3 baths3,040 sq. ft.
$429,900Active3 beds 3 baths3,040 sq. ft.612 3 Oaks Road, Cary, IL 60013
MLS# 12514895Listed by: KELLER WILLIAMS SUCCESS REALTY $400,000Active4 beds 3 baths2,502 sq. ft.
$400,000Active4 beds 3 baths2,502 sq. ft.964 Woodbridge Drive, Cary, IL 60013
MLS# 12521372Listed by: RE/MAX PLAZA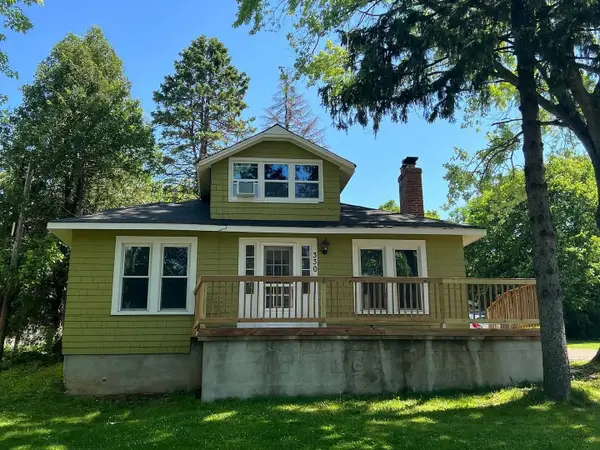 $539,000Active6 beds 2 baths3,000 sq. ft.
$539,000Active6 beds 2 baths3,000 sq. ft.330 Park Avenue, Cary, IL 60013
MLS# 12474880Listed by: RE/MAX CONNECTIONS II $449,999Pending4 beds 3 baths2,275 sq. ft.
$449,999Pending4 beds 3 baths2,275 sq. ft.30 S Wulff Street, Cary, IL 60013
MLS# 12519697Listed by: SUPREME REALTY, INC.
