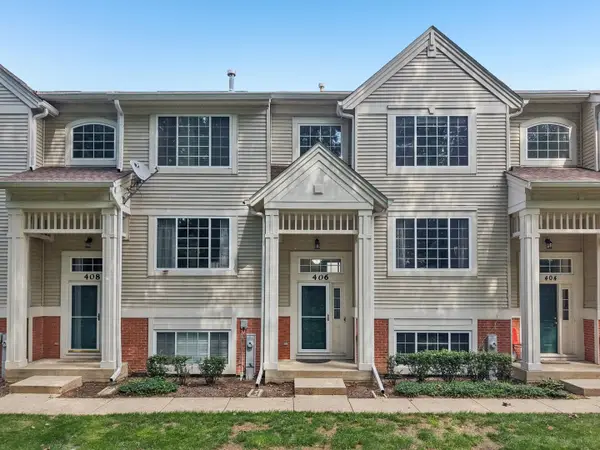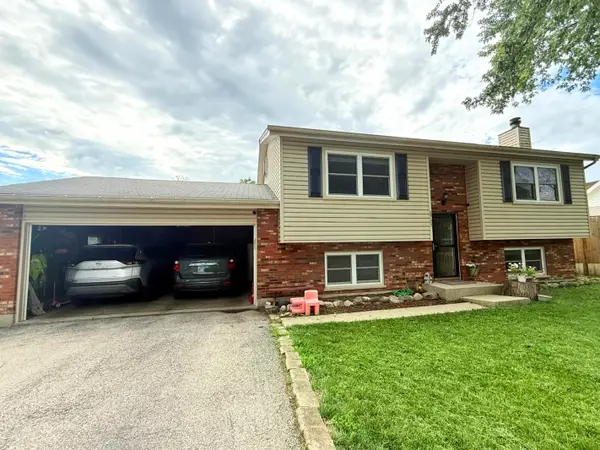514 Abbeywood Drive, Cary, IL 60013
Local realty services provided by:ERA Naper Realty



514 Abbeywood Drive,Cary, IL 60013
$499,900
- 4 Beds
- 3 Baths
- 2,766 sq. ft.
- Single family
- Pending
Listed by:tamara berman
Office:century 21 new heritage
MLS#:12398591
Source:MLSNI
Price summary
- Price:$499,900
- Price per sq. ft.:$180.73
About this home
514 Abbeywood Dr, Cary, IL 60013 Rare Opportunity in Fox Trails - Oversized Lot, Original Owner, Endless Potential Welcome to 514 Abbeywood-a cherished original-owner home in the heart of Fox Trails, where space, privacy, and location align perfectly for growing families. This expansive 4 bed, 2.5 bath Loch Lomond model offers nearly 2,800 sq ft of living space, plus a walkout basement on the largest lot in the subdivision-a peaceful 0.38-acre retreat backing directly to wooded Hoffman Park. Step out to your 1618 screened-in porch and soak in serene views while the kids play or the pets roam free-thanks to the invisible fence and sprinkler system. Lovingly maintained with newer roof (2014), AC (2024), and solid mechanicals, the home is structurally sound and move-in ready with room to personalize. Wide double-door basement access (originally for winter race cars!) adds flexibility for hobbies, storage, or future finishing. Tucked in a no-HOA community just minutes from downtown Cary, Metra, top-rated schools, and acres of parks and trails, this home offers both convenience and calm. Your move-up moment is here-don't miss this rare blend of lot size, location, and potential.
Contact an agent
Home facts
- Year built:1991
- Listing Id #:12398591
- Added:54 day(s) ago
- Updated:July 20, 2025 at 07:43 AM
Rooms and interior
- Bedrooms:4
- Total bathrooms:3
- Full bathrooms:2
- Half bathrooms:1
- Living area:2,766 sq. ft.
Heating and cooling
- Cooling:Central Air
- Heating:Forced Air, Natural Gas
Structure and exterior
- Year built:1991
- Building area:2,766 sq. ft.
- Lot area:0.38 Acres
Utilities
- Water:Public
- Sewer:Public Sewer
Finances and disclosures
- Price:$499,900
- Price per sq. ft.:$180.73
- Tax amount:$10,466 (2024)
New listings near 514 Abbeywood Drive
- New
 $587,500Active5 beds 4 baths2,610 sq. ft.
$587,500Active5 beds 4 baths2,610 sq. ft.1551 Augusta Lane, Cary, IL 60013
MLS# 12437865Listed by: REAL BROKER, LLC - New
 $320,000Active3 beds 2 baths1,498 sq. ft.
$320,000Active3 beds 2 baths1,498 sq. ft.6206 Hilly Way, Cary, IL 60013
MLS# 12434643Listed by: BAIRD & WARNER - New
 $315,000Active3 beds 2 baths1,854 sq. ft.
$315,000Active3 beds 2 baths1,854 sq. ft.6416 W Rawson Bridge Road W, Cary, IL 60013
MLS# 12435454Listed by: BERKSHIRE HATHAWAY HOMESERVICES CHICAGO - Open Sun, 11am to 1pmNew
 $387,900Active3 beds 3 baths1,897 sq. ft.
$387,900Active3 beds 3 baths1,897 sq. ft.124 E Main Street #2-3, Cary, IL 60013
MLS# 12432486Listed by: KELLER WILLIAMS SUCCESS REALTY  $429,000Pending4 beds 3 baths2,144 sq. ft.
$429,000Pending4 beds 3 baths2,144 sq. ft.305 Bell Drive, Cary, IL 60013
MLS# 12428761Listed by: @PROPERTIES CHRISTIE'S INTERNATIONAL REAL ESTATE- New
 $349,000Active4 beds 2 baths2,464 sq. ft.
$349,000Active4 beds 2 baths2,464 sq. ft.6312 Hilly Way, Cary, IL 60013
MLS# 12433384Listed by: COLDWELL BANKER REALTY - New
 $289,000Active2 beds 3 baths1,928 sq. ft.
$289,000Active2 beds 3 baths1,928 sq. ft.406 Cary Woods Circle, Cary, IL 60013
MLS# 12433249Listed by: BETTER HOMES AND GARDEN REAL ESTATE STAR HOMES - New
 $349,000Active2 beds 3 baths1,714 sq. ft.
$349,000Active2 beds 3 baths1,714 sq. ft.282 Charlotte Court, Cary, IL 60013
MLS# 12275206Listed by: COLDWELL BANKER REALTY - New
 $338,000Active3 beds 2 baths1,558 sq. ft.
$338,000Active3 beds 2 baths1,558 sq. ft.6705 Pheasant Trail, Cary, IL 60013
MLS# 12430780Listed by: YUB REALTY INC  $314,900Pending3 beds 2 baths1,664 sq. ft.
$314,900Pending3 beds 2 baths1,664 sq. ft.5505 Oak Park Road, Cary, IL 60013
MLS# 12431928Listed by: RE/MAX PLAZA
