515 Surrey Ridge Drive, Cary, IL 60013
Local realty services provided by:ERA Naper Realty
515 Surrey Ridge Drive,Cary, IL 60013
$521,900
- 5 Beds
- 4 Baths
- 3,130 sq. ft.
- Single family
- Active
Listed by: urszula topolewicz
Office: nowequity real estate
MLS#:12466438
Source:MLSNI
Price summary
- Price:$521,900
- Price per sq. ft.:$166.74
About this home
ATTENTION: THE KITCHEN HAS BRAND NEW KITCHEN CABINETS, NEW FLOOR,NEW STAINLESS STEEL APPLIANCES,NEW FAUCET.ONE OF THE BATHROOM UPSTAIRS WAS JUST UPDATED. NEW SEWER PUMP. This remarkable 5-bedroom,3 and a half bathroom, 2-story home truly has it all. Its unique design offers ample space for family and entertaining. Newer solar panels on the roof bring down electricity bills to a minimum. Newer windows and main door. New all doors inside the house. A newer driveway and a newer fence around the house. The living room and master bedroom have raised ceilings and veneer brick in the master bedroom. The washer and dryer are 4 years old, and there is a new fridge and oven, and 1 1-year-old dishwasher. The kitchen and laundry room have waterproof panels. The kitchen has , granite countertops, a center island, a butler pantry, and a bay window. Hardwood floor throughout the main floor. All lights in the house are LED, and all electric outlets are new. The beautiful fireplace and all bathrooms have been recently remodeled. There is also a newer water softener. The boiler is 5 years old. The basement has a full bathroom, a bedroom, and a huge entertainment /playroom/exercise room with a walkout to a paver patio. New ceiling in the basement. Hot tub in the backyard. The office on the main floor could be a 6th bedroom for in-laws or guests. Don't miss this opportunity before it is gone.
Contact an agent
Home facts
- Year built:1989
- Listing ID #:12466438
- Added:116 day(s) ago
- Updated:January 03, 2026 at 11:48 AM
Rooms and interior
- Bedrooms:5
- Total bathrooms:4
- Full bathrooms:3
- Half bathrooms:1
- Living area:3,130 sq. ft.
Heating and cooling
- Cooling:Central Air
- Heating:Forced Air, Natural Gas
Structure and exterior
- Roof:Asphalt
- Year built:1989
- Building area:3,130 sq. ft.
- Lot area:0.25 Acres
Schools
- High school:Cary-Grove Community High School
- Middle school:Cary Junior High School
- Elementary school:Briargate Elementary School
Utilities
- Water:Public
- Sewer:Public Sewer
Finances and disclosures
- Price:$521,900
- Price per sq. ft.:$166.74
- Tax amount:$9,316 (2023)
New listings near 515 Surrey Ridge Drive
- Open Sun, 12 to 5pmNew
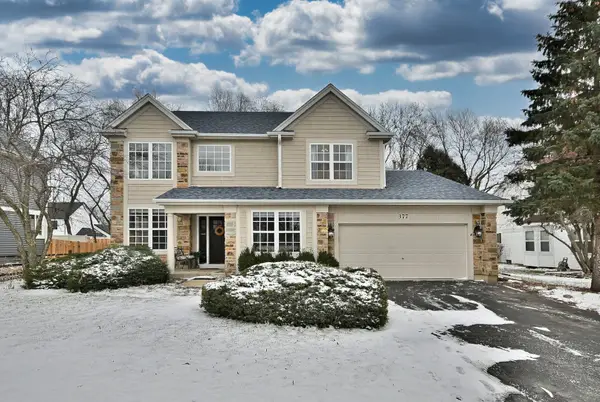 $510,000Active5 beds 4 baths3,255 sq. ft.
$510,000Active5 beds 4 baths3,255 sq. ft.377 Geneva Lane, Cary, IL 60013
MLS# 12539201Listed by: LANDMARK REALTORS - Open Sat, 5 to 8am
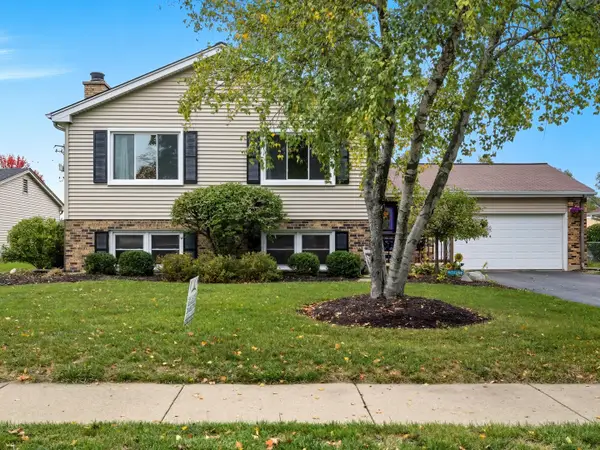 $369,900Active4 beds 3 baths2,566 sq. ft.
$369,900Active4 beds 3 baths2,566 sq. ft.550 Norman Drive, Cary, IL 60013
MLS# 12535831Listed by: BROKEROCITY INC 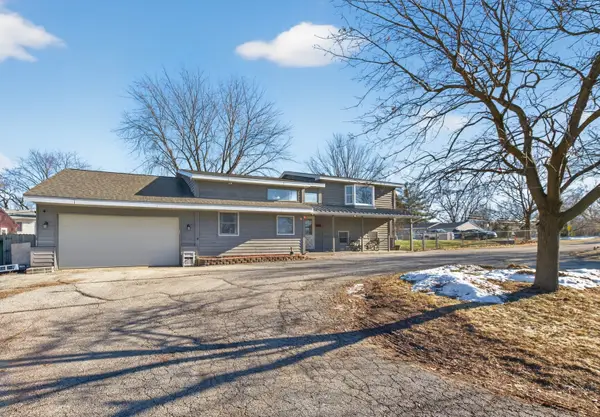 $410,000Active3 beds 2 baths2,722 sq. ft.
$410,000Active3 beds 2 baths2,722 sq. ft.6606 Silver Lake Road, Cary, IL 60013
MLS# 12529186Listed by: BROKEROCITY INC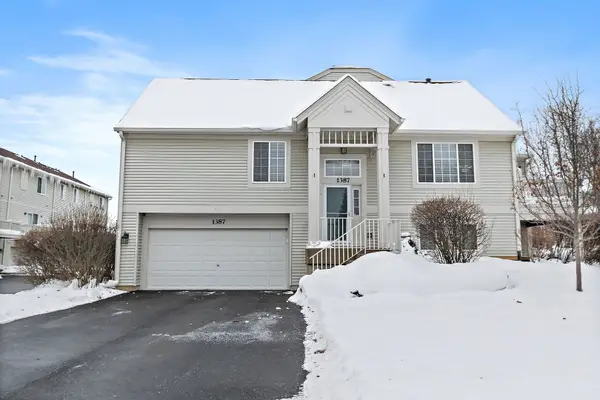 $299,999Active3 beds 2 baths1,872 sq. ft.
$299,999Active3 beds 2 baths1,872 sq. ft.1387 New Haven Drive, Cary, IL 60013
MLS# 12531275Listed by: KELLER WILLIAMS EXPERIENCE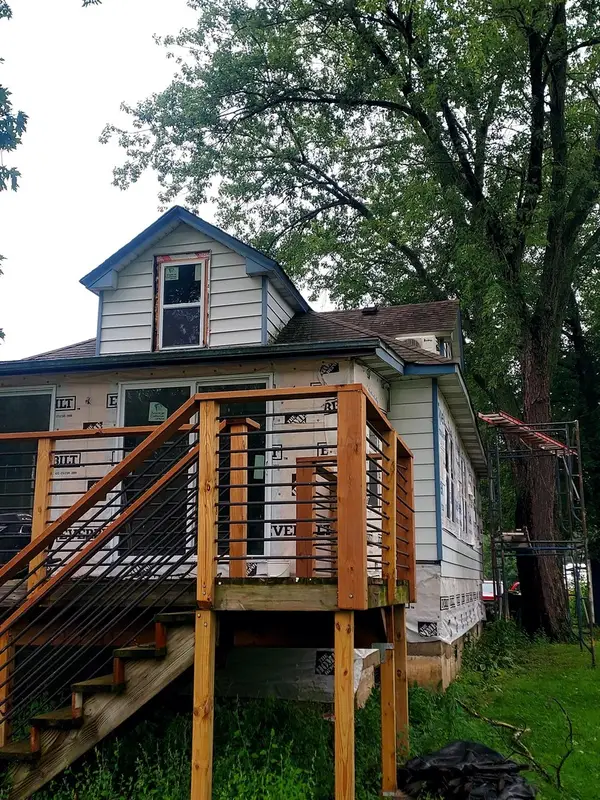 $299,000Pending3 beds 2 baths1,836 sq. ft.
$299,000Pending3 beds 2 baths1,836 sq. ft.24689 N Fox River Drive, Cary, IL 60013
MLS# 12528242Listed by: RE/MAX CONNECTIONS II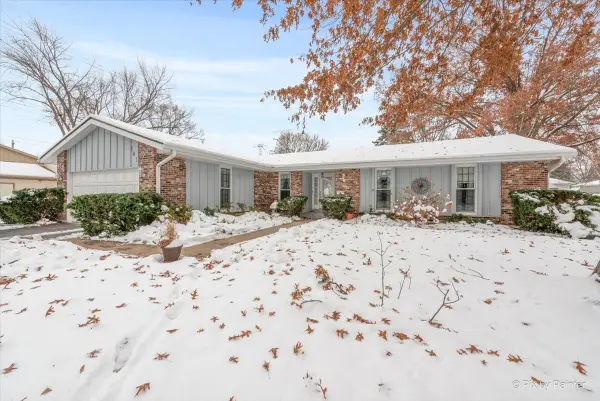 $390,000Active3 beds 2 baths1,848 sq. ft.
$390,000Active3 beds 2 baths1,848 sq. ft.145 Sherwood Drive, Cary, IL 60013
MLS# 12528529Listed by: RE/MAX PLAZA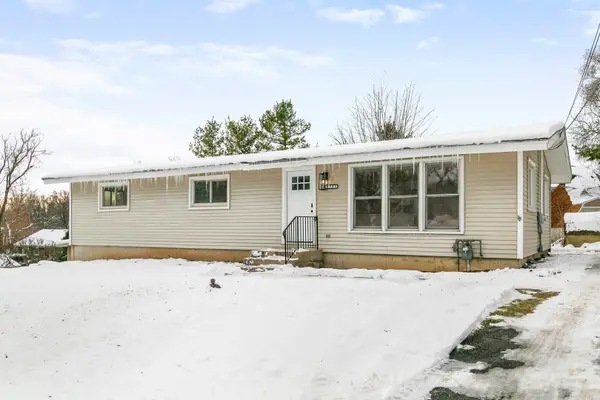 $399,700Active3 beds 2 baths2,524 sq. ft.
$399,700Active3 beds 2 baths2,524 sq. ft.6305 Robert Road, Cary, IL 60013
MLS# 12523069Listed by: CHASE REAL ESTATE LLC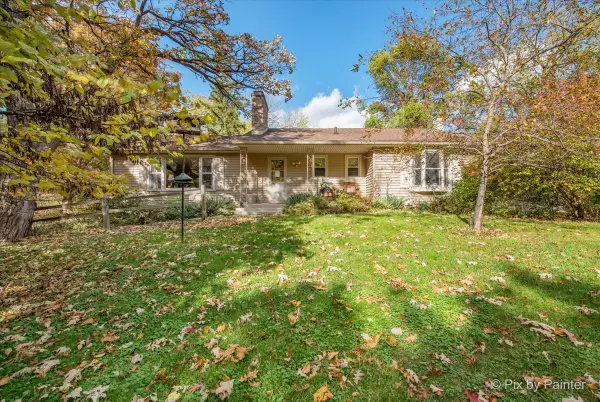 $429,900Active3 beds 3 baths3,040 sq. ft.
$429,900Active3 beds 3 baths3,040 sq. ft.612 3 Oaks Road, Cary, IL 60013
MLS# 12514895Listed by: KELLER WILLIAMS SUCCESS REALTY $400,000Active4 beds 3 baths2,502 sq. ft.
$400,000Active4 beds 3 baths2,502 sq. ft.964 Woodbridge Drive, Cary, IL 60013
MLS# 12521372Listed by: RE/MAX PLAZA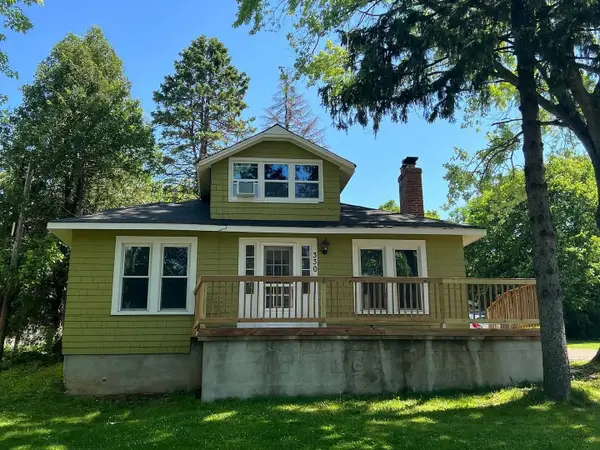 $539,000Active6 beds 2 baths3,000 sq. ft.
$539,000Active6 beds 2 baths3,000 sq. ft.330 Park Avenue, Cary, IL 60013
MLS# 12474880Listed by: RE/MAX CONNECTIONS II
