1307 Farley Lane, Champaign, IL 61822
Local realty services provided by:Results Realty ERA Powered
Listed by: katie ruthstrom
Office: keller williams-trec
MLS#:12493223
Source:MLSNI
Price summary
- Price:$359,900
- Price per sq. ft.:$170.41
- Monthly HOA dues:$16.67
About this home
You'll love this bright and spacious 4-bedroom, 2.5-bath home in Champaign's desirable West Ridge subdivision. The open floor plan features a cozy living room with gas fireplace, an eat-in kitchen perfect for entertaining, plus a dining room and half bath. The unique rear staircase leads to four bedrooms upstairs, including a generous primary suite with an updated attached bath and a large walk-in closet, plus a convenient second-floor laundry room. The finished basement adds a kid friendly recreation room with rock wall and an office area with custom painted/epoxy flooring, reclaimed wood mosaic wall and an audio recording booth, offering even more flexible space and storage. Outside, relax in the beautifully landscaped, fenced yard with an established garden, strawberry patch, blackberries, and honeycrisp apple tree. Home has a 2 car garage, plus solar panels for added efficiency. Great neighborhood with walking paths, a stocked pond for fishing, and Sunset Ridge Park just a few blocks away. Close to shopping, dining, and only one block from Pink line MTD stop and school bus stops. This home truly has it all! Roof 2023, AC 2016, Custom finished basement 2020, updated master bath 2025.
Contact an agent
Home facts
- Year built:2005
- Listing ID #:12493223
- Added:101 day(s) ago
- Updated:February 12, 2026 at 06:28 PM
Rooms and interior
- Bedrooms:4
- Total bathrooms:3
- Full bathrooms:2
- Half bathrooms:1
- Living area:2,112 sq. ft.
Heating and cooling
- Cooling:Central Air
- Heating:Forced Air, Natural Gas
Structure and exterior
- Year built:2005
- Building area:2,112 sq. ft.
Schools
- High school:Centennial High School
- Middle school:Champaign/Middle Call Unit 4 351
- Elementary school:Unit 4 Of Choice
Utilities
- Water:Public
- Sewer:Public Sewer
Finances and disclosures
- Price:$359,900
- Price per sq. ft.:$170.41
- Tax amount:$7,264 (2024)
New listings near 1307 Farley Lane
- New
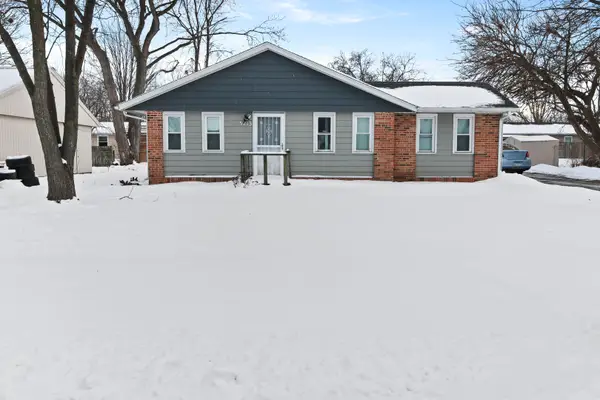 $154,900Active3 beds 1 baths1,069 sq. ft.
$154,900Active3 beds 1 baths1,069 sq. ft.Address Withheld By Seller, Champaign, IL 61821
MLS# 12546515Listed by: LIVE REAL ESTATE GROUP - Open Sun, 2 to 4pmNew
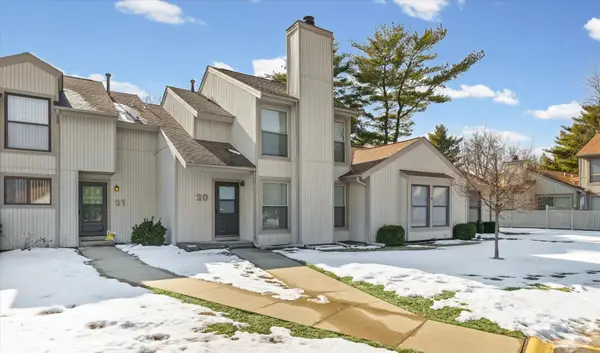 $180,000Active3 beds 2 baths1,261 sq. ft.
$180,000Active3 beds 2 baths1,261 sq. ft.20 Colony West Drive, Champaign, IL 61820
MLS# 12564126Listed by: KELLER WILLIAMS-TREC - New
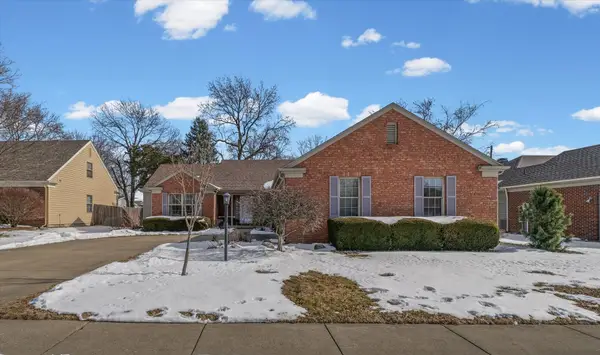 $420,000Active3 beds 2 baths1,849 sq. ft.
$420,000Active3 beds 2 baths1,849 sq. ft.1722 Lakeside Drive, Champaign, IL 61821
MLS# 12539822Listed by: KELLER WILLIAMS-TREC - New
 $225,000Active4 beds 2 baths1,906 sq. ft.
$225,000Active4 beds 2 baths1,906 sq. ft.807 Oakcrest Drive, Champaign, IL 61821
MLS# 12561084Listed by: COLDWELL BANKER R.E. GROUP - Open Sun, 2 to 4pmNew
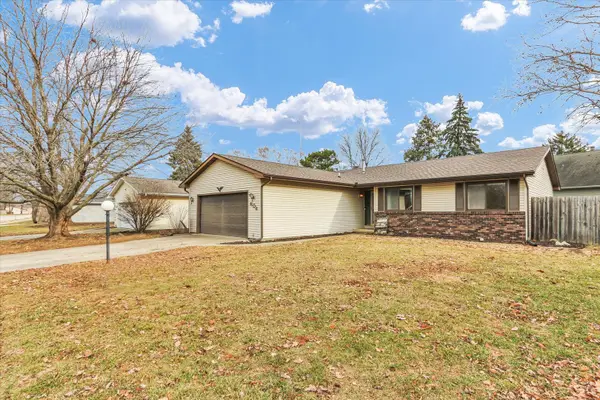 $227,500Active3 beds 2 baths1,519 sq. ft.
$227,500Active3 beds 2 baths1,519 sq. ft.608 Pomona Drive, Champaign, IL 61822
MLS# 12541663Listed by: COLDWELL BANKER R.E. GROUP 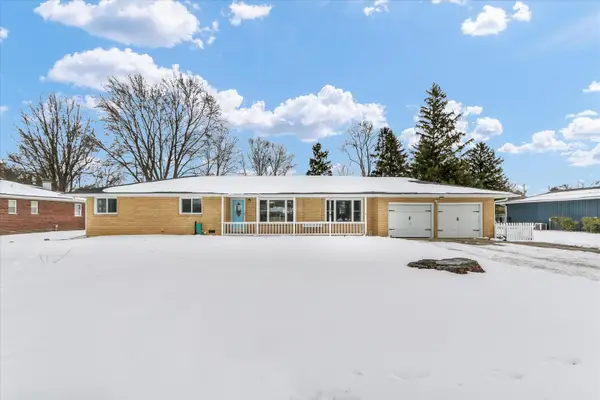 $259,900Pending3 beds 2 baths1,723 sq. ft.
$259,900Pending3 beds 2 baths1,723 sq. ft.2218 S Mattis Avenue, Champaign, IL 61821
MLS# 12531663Listed by: COLDWELL BANKER R.E. GROUP- New
 $317,500Active3 beds 2 baths1,679 sq. ft.
$317,500Active3 beds 2 baths1,679 sq. ft.2410 Stillwater Drive, Champaign, IL 61821
MLS# 12557588Listed by: REALTY SELECT ONE 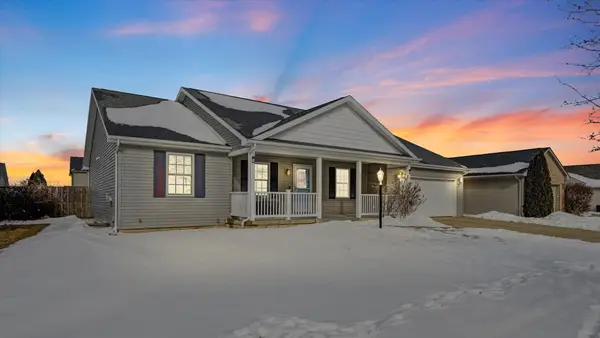 $379,900Pending3 beds 3 baths1,659 sq. ft.
$379,900Pending3 beds 3 baths1,659 sq. ft.621 Sedgegrass Drive, Champaign, IL 61822
MLS# 12561793Listed by: KELLER WILLIAMS-TREC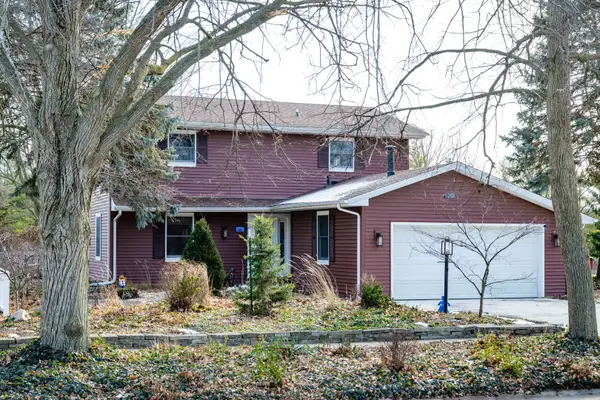 $349,900Pending3 beds 3 baths2,135 sq. ft.
$349,900Pending3 beds 3 baths2,135 sq. ft.20 Ashley Lane, Champaign, IL 61820
MLS# 12548852Listed by: RE/MAX REALTY ASSOCIATES-CHA- New
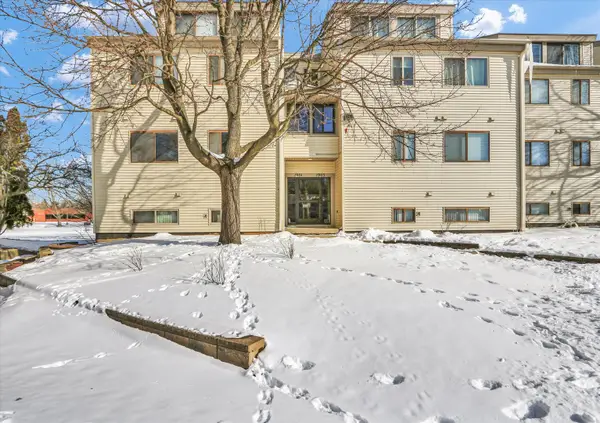 $103,000Active2 beds 1 baths834 sq. ft.
$103,000Active2 beds 1 baths834 sq. ft.1901 Melrose Drive #B, Champaign, IL 61820
MLS# 12553159Listed by: COLDWELL BANKER R.E. GROUP

