1727 Devonshire Drive, Champaign, IL 61821
Local realty services provided by:ERA Naper Realty
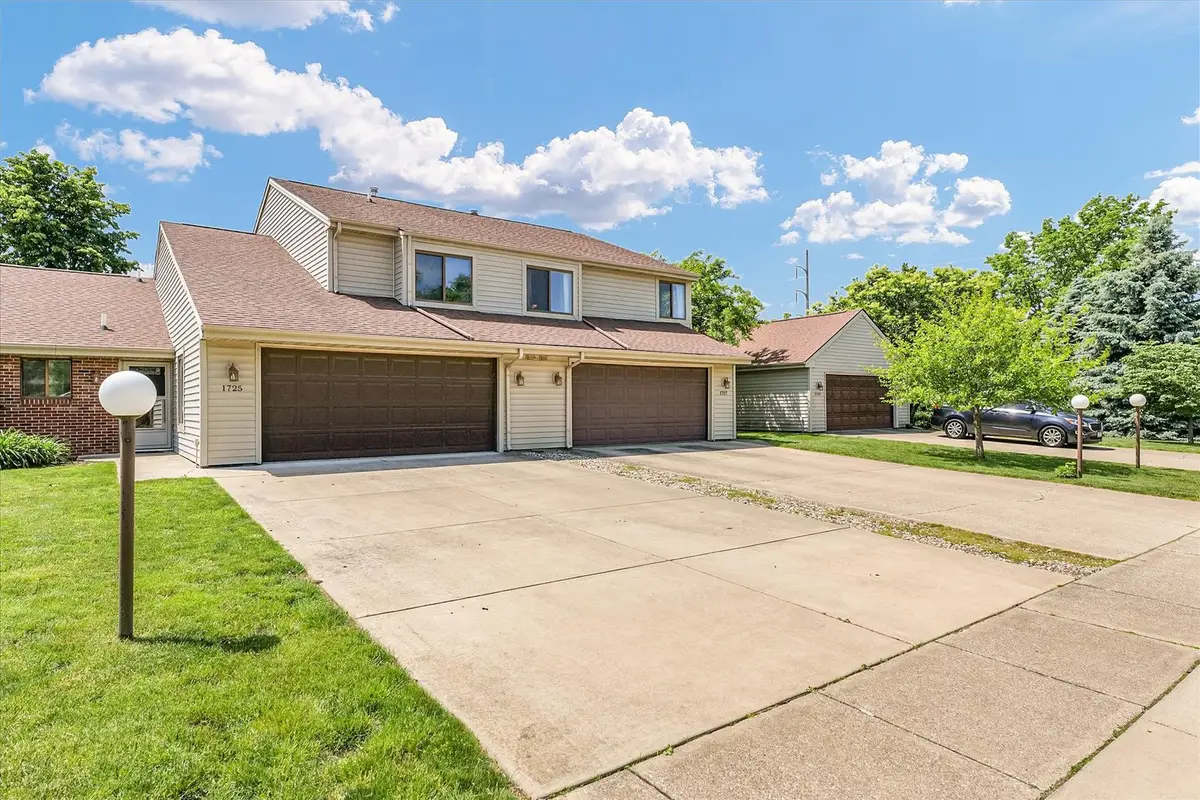

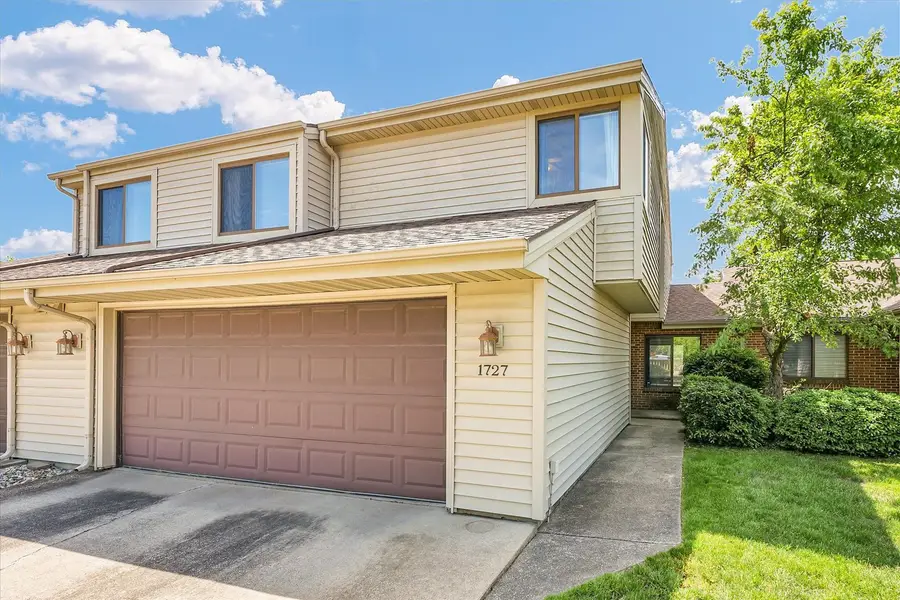
1727 Devonshire Drive,Champaign, IL 61821
$249,900
- 3 Beds
- 3 Baths
- 1,950 sq. ft.
- Condominium
- Pending
Listed by:nate evans
Office:exp realty-mahomet
MLS#:12373764
Source:MLSNI
Price summary
- Price:$249,900
- Price per sq. ft.:$128.15
- Monthly HOA dues:$169
About this home
Enjoy the ease of condo living with the generous space of a single-family home in this thoughtfully designed duplex-style condo, located just steps from multiple bus lines, shopping, dining, and public schools. This home breaks the mold with a house-sized layout and fresh updates making it anything but cookie-cutter. The oversized living room features a wood burning fireplace and large south-facing picture window. The updated kitchen opens up to the dining area and additional living space with vaulted ceilings and sliding glass doors that lead to a private fenced-in patio. Conveniently located on the main floor is a 1/2 bath, as well as a laundry/mud room between the kitchen and 2 car attached garage. All 3 bedrooms can be found on the upper level, including a massive 300 Sq Ft primary bedroom suite with a unique L-shaped walk in closet. Recent upgrades: New Furnace and Central Air Conditioner system in 2024 and EV charger installed in the garage. The monthly condo rate of 169 covers lawn care, snow removal, exterior maintenance, and trash so you can spend less time adulting and more time living!
Contact an agent
Home facts
- Year built:1984
- Listing Id #:12373764
- Added:65 day(s) ago
- Updated:July 20, 2025 at 07:43 AM
Rooms and interior
- Bedrooms:3
- Total bathrooms:3
- Full bathrooms:2
- Half bathrooms:1
- Living area:1,950 sq. ft.
Heating and cooling
- Cooling:Central Air
- Heating:Forced Air, Natural Gas
Structure and exterior
- Roof:Asphalt
- Year built:1984
- Building area:1,950 sq. ft.
Schools
- High school:Central High School
- Middle school:Champaign/Middle Call Unit 4 351
- Elementary school:Unit 4 Of Choice
Utilities
- Water:Public
- Sewer:Public Sewer
Finances and disclosures
- Price:$249,900
- Price per sq. ft.:$128.15
- Tax amount:$4,478 (2024)
New listings near 1727 Devonshire Drive
- New
 $60,000Active2 beds 1 baths676 sq. ft.
$60,000Active2 beds 1 baths676 sq. ft.402 W Eureka Street, Champaign, IL 61820
MLS# 12432176Listed by: KELLER WILLIAMS-TREC - New
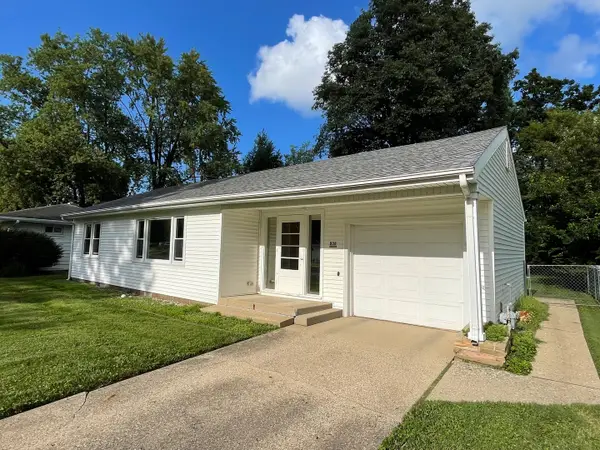 $184,900Active2 beds 1 baths1,034 sq. ft.
$184,900Active2 beds 1 baths1,034 sq. ft.808 S Victor Street S, Champaign, IL 61821
MLS# 12432339Listed by: RE/MAX CHOICE - Open Sun, 2 to 4pmNew
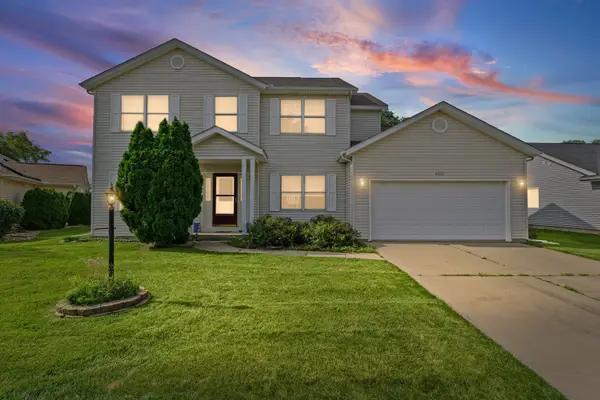 $375,000Active4 beds 3 baths2,686 sq. ft.
$375,000Active4 beds 3 baths2,686 sq. ft.4103 Crail Road, Champaign, IL 61822
MLS# 12433599Listed by: KELLER WILLIAMS-TREC - New
 $399,900Active2 beds 3 baths2,453 sq. ft.
$399,900Active2 beds 3 baths2,453 sq. ft.2306 Briar Hill Drive, Champaign, IL 61822
MLS# 12428856Listed by: KELLER WILLIAMS-TREC - Open Sat, 10am to 12pmNew
 $150,000Active3 beds 2 baths1,166 sq. ft.
$150,000Active3 beds 2 baths1,166 sq. ft.1518 W University Avenue, Champaign, IL 61821
MLS# 12428908Listed by: KELLER WILLIAMS-TREC - New
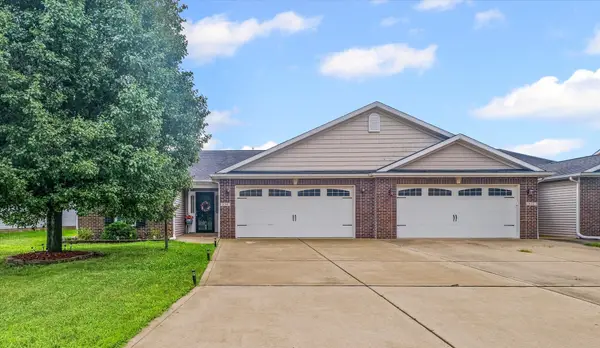 $265,000Active3 beds 2 baths1,755 sq. ft.
$265,000Active3 beds 2 baths1,755 sq. ft.634 Sedgegrass Drive, Champaign, IL 61822
MLS# 12427096Listed by: EXP REALTY-MAHOMET - New
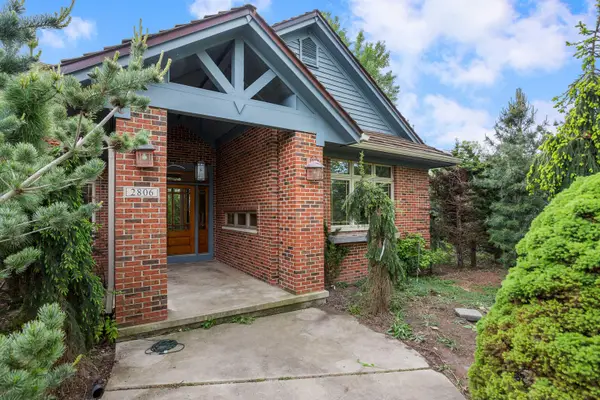 $750,000Active4 beds 4 baths3,402 sq. ft.
$750,000Active4 beds 4 baths3,402 sq. ft.2806 Oakmont Court, Champaign, IL 61821
MLS# 12432420Listed by: REALTY SELECT ONE - New
 $159,900Active3 beds 1 baths1,036 sq. ft.
$159,900Active3 beds 1 baths1,036 sq. ft.2805 Lawndale Drive, Champaign, IL 61821
MLS# 12429641Listed by: RE/MAX REALTY ASSOCIATES-CHA - New
 $369,900Active4 beds 3 baths2,566 sq. ft.
$369,900Active4 beds 3 baths2,566 sq. ft.2610 Wedgewood Drive, Champaign, IL 61822
MLS# 12423719Listed by: KELLER WILLIAMS-TREC 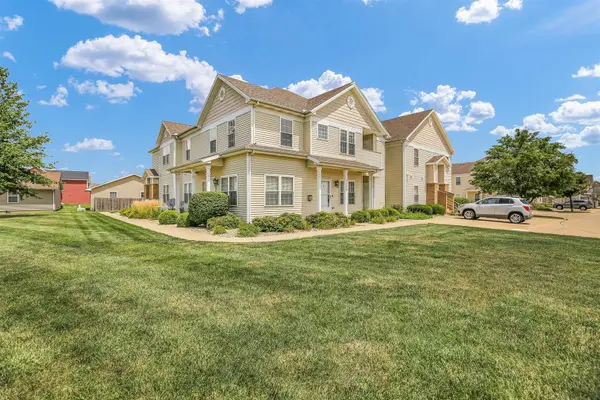 $147,000Pending2 beds 2 baths1,180 sq. ft.
$147,000Pending2 beds 2 baths1,180 sq. ft.3722 Balcary Bay, Champaign, IL 61822
MLS# 12372577Listed by: COLDWELL BANKER R.E. GROUP

