1812 Broadmoor Drive, Champaign, IL 61821
Local realty services provided by:ERA Naper Realty
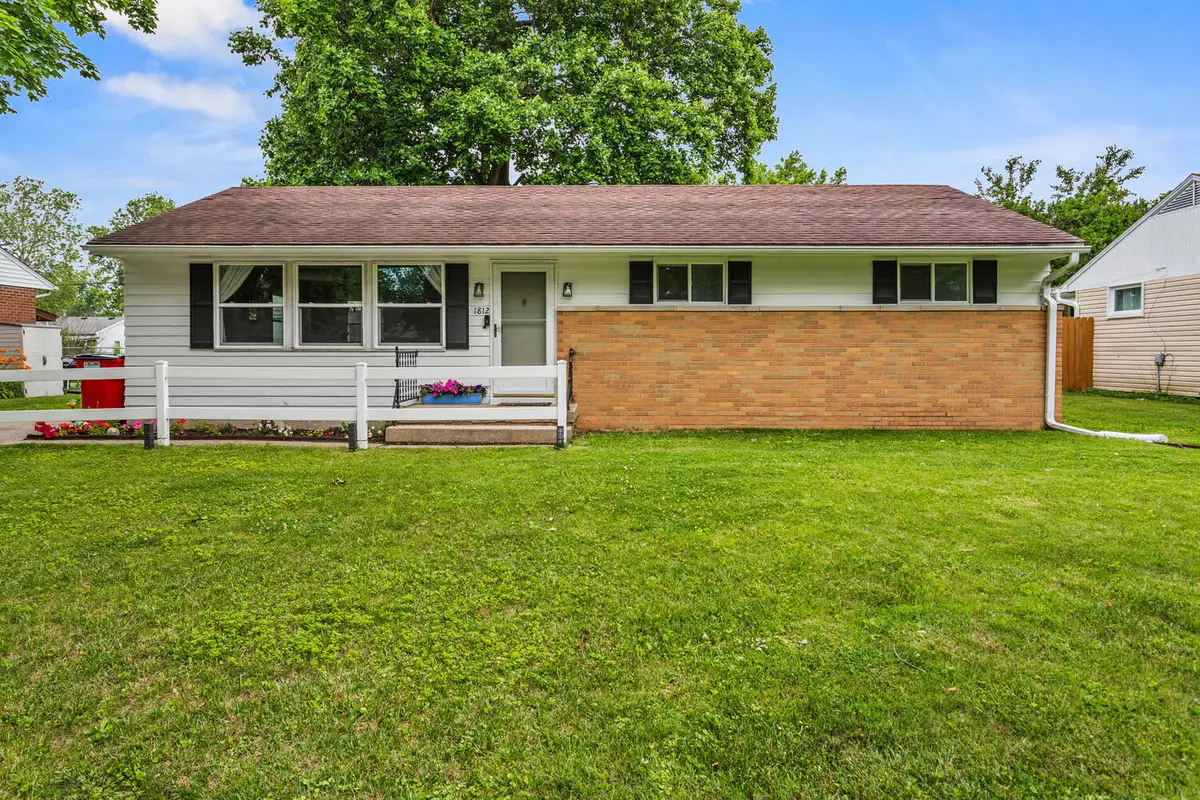
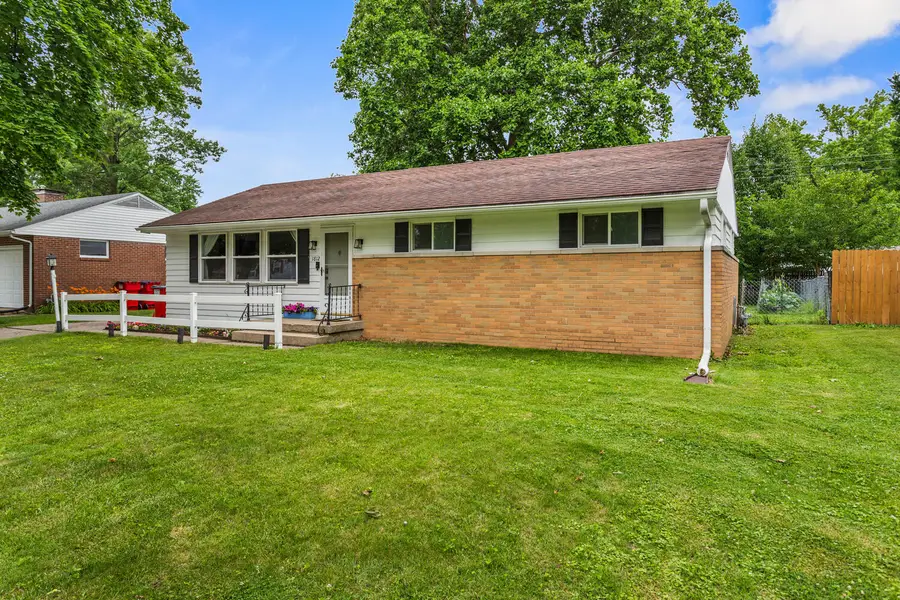
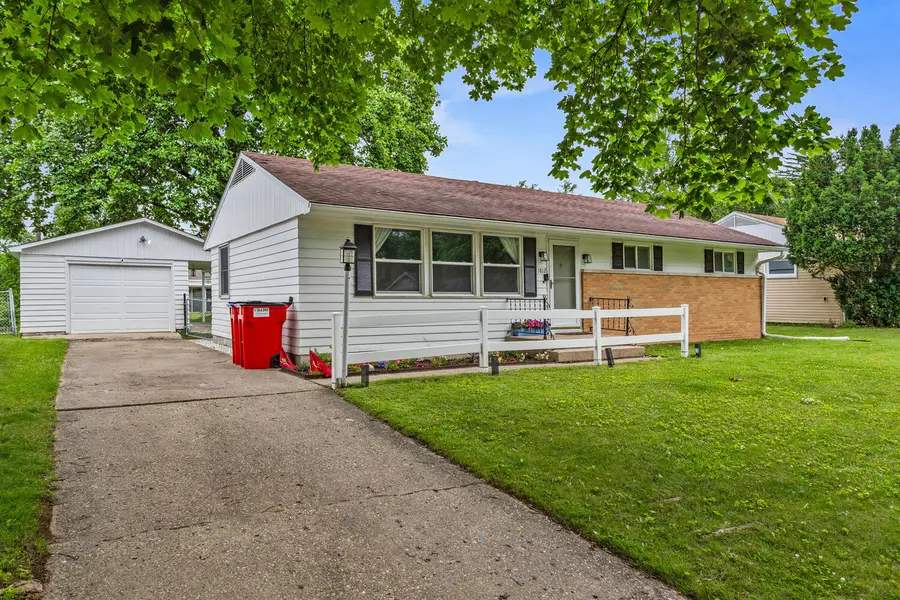
1812 Broadmoor Drive,Champaign, IL 61821
$234,900
- 3 Beds
- 1 Baths
- 1,128 sq. ft.
- Single family
- Pending
Listed by:caitlan peyton
Office:real broker, llc.
MLS#:12397911
Source:MLSNI
Price summary
- Price:$234,900
- Price per sq. ft.:$208.24
About this home
Step into this stunningly updated home, where modern comfort meets timeless charm. Located in one of Champaign's highly sought out neighborhoods, this home is move in ready. The main living space has been thoughtfully reimagined with a removed wall, creating a bright, open-concept layout that seamlessly connects the living room and kitchen - perfect for entertaining and everyday living. The kitchen features a stylish island buffet, a contemporary backsplash, new sink, upgraded plumbing, and nearly-new appliances (all less than two years old). Throughout the home, you'll find upgraded ceiling fans and lighting, new windows (2023-2024), new water heater (2023), and new AC unit (2023). Washer and dryer are also included. The detached garage has been insulated and drywalled, offering additional comfort and functionality. This move-in ready home blends style, efficiency, and location - a rare find in today's market!
Contact an agent
Home facts
- Year built:1956
- Listing Id #:12397911
- Added:38 day(s) ago
- Updated:July 20, 2025 at 07:43 AM
Rooms and interior
- Bedrooms:3
- Total bathrooms:1
- Full bathrooms:1
- Living area:1,128 sq. ft.
Heating and cooling
- Cooling:Central Air
- Heating:Natural Gas
Structure and exterior
- Year built:1956
- Building area:1,128 sq. ft.
- Lot area:0.17 Acres
Schools
- High school:Centennial High School
- Middle school:Champaign/Middle Call Unit 4 351
- Elementary school:Unit 4 Of Choice
Utilities
- Water:Public
- Sewer:Public Sewer
Finances and disclosures
- Price:$234,900
- Price per sq. ft.:$208.24
New listings near 1812 Broadmoor Drive
- New
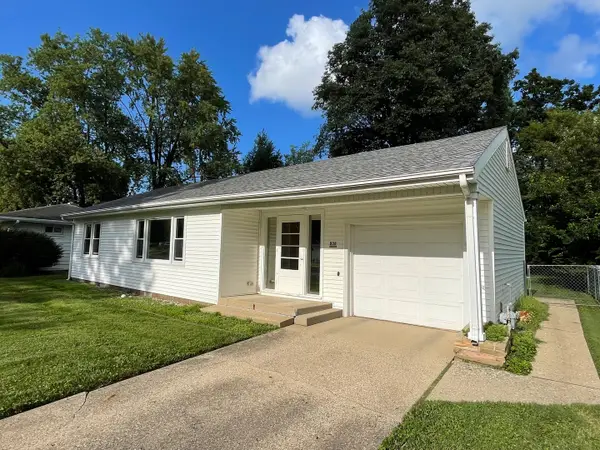 $184,900Active2 beds 1 baths1,034 sq. ft.
$184,900Active2 beds 1 baths1,034 sq. ft.808 S Victor Street S, Champaign, IL 61821
MLS# 12432339Listed by: RE/MAX CHOICE - Open Sun, 2 to 4pmNew
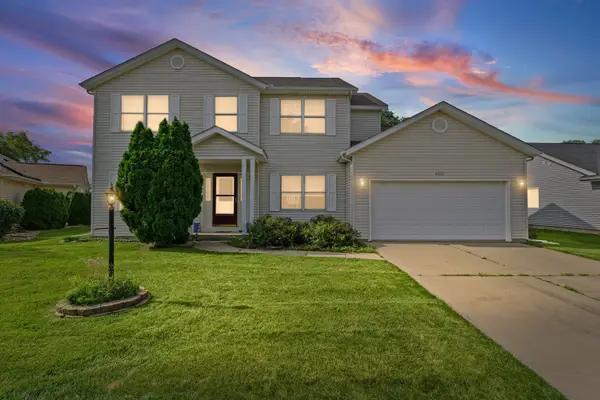 $375,000Active4 beds 3 baths2,686 sq. ft.
$375,000Active4 beds 3 baths2,686 sq. ft.4103 Crail Road, Champaign, IL 61822
MLS# 12433599Listed by: KELLER WILLIAMS-TREC - New
 $399,900Active2 beds 3 baths2,453 sq. ft.
$399,900Active2 beds 3 baths2,453 sq. ft.2306 Briar Hill Drive, Champaign, IL 61822
MLS# 12428856Listed by: KELLER WILLIAMS-TREC - Open Sat, 10am to 12pmNew
 $150,000Active3 beds 2 baths1,166 sq. ft.
$150,000Active3 beds 2 baths1,166 sq. ft.1518 W University Avenue, Champaign, IL 61821
MLS# 12428908Listed by: KELLER WILLIAMS-TREC - New
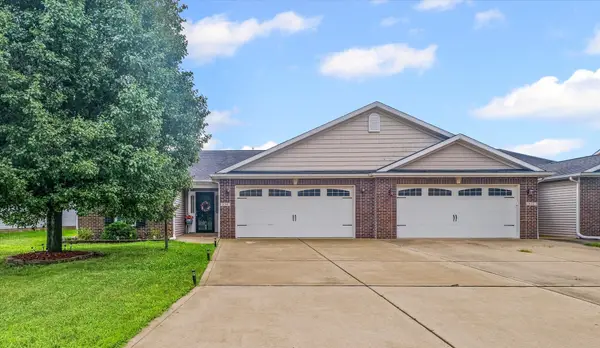 $265,000Active3 beds 2 baths1,755 sq. ft.
$265,000Active3 beds 2 baths1,755 sq. ft.634 Sedgegrass Drive, Champaign, IL 61822
MLS# 12427096Listed by: EXP REALTY-MAHOMET - New
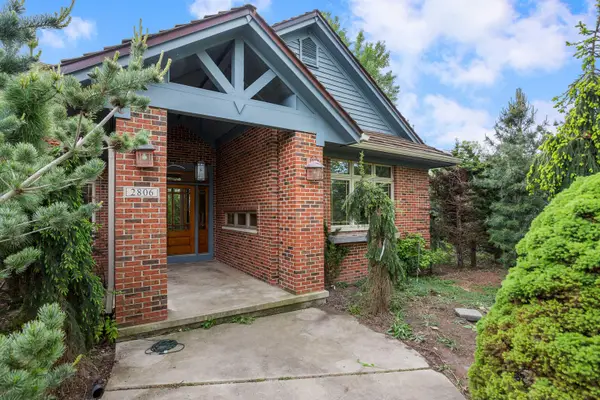 $750,000Active4 beds 4 baths3,402 sq. ft.
$750,000Active4 beds 4 baths3,402 sq. ft.2806 Oakmont Court, Champaign, IL 61821
MLS# 12432420Listed by: REALTY SELECT ONE - New
 $159,900Active3 beds 1 baths1,036 sq. ft.
$159,900Active3 beds 1 baths1,036 sq. ft.2805 Lawndale Drive, Champaign, IL 61821
MLS# 12429641Listed by: RE/MAX REALTY ASSOCIATES-CHA - New
 $369,900Active4 beds 3 baths2,566 sq. ft.
$369,900Active4 beds 3 baths2,566 sq. ft.2610 Wedgewood Drive, Champaign, IL 61822
MLS# 12423719Listed by: KELLER WILLIAMS-TREC 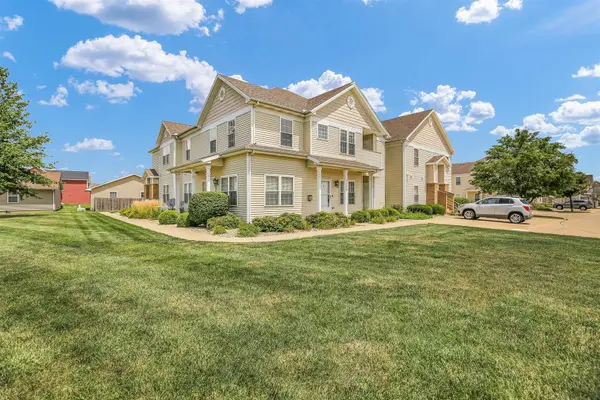 $147,000Pending2 beds 2 baths1,180 sq. ft.
$147,000Pending2 beds 2 baths1,180 sq. ft.3722 Balcary Bay, Champaign, IL 61822
MLS# 12372577Listed by: COLDWELL BANKER R.E. GROUP- New
 $169,000Active3 beds 1 baths1,061 sq. ft.
$169,000Active3 beds 1 baths1,061 sq. ft.710 Dogwood Drive, Champaign, IL 61821
MLS# 12407966Listed by: RE/MAX REALTY ASSOCIATES-CHA

