1904 Mullikin Drive, Champaign, IL 61822
Local realty services provided by:ERA Naper Realty
1904 Mullikin Drive,Champaign, IL 61822
$554,900
- 5 Beds
- 4 Baths
- 3,105 sq. ft.
- Single family
- Pending
Listed by: brock collins
Office: exp realty, llc. - mahomet branch
MLS#:12390093
Source:MLSNI
Price summary
- Price:$554,900
- Price per sq. ft.:$178.71
About this home
Experience luxury living in this beautifully crafted 5-bedroom, 3.5-bath residence located in the highly sought-after Trails of Brittany neighborhood in Champaign. Step inside to discover a spacious and thoughtfully designed main level that includes a private home office just off the impressive entryway, a formal dining room with a stylish tray ceiling and contemporary lighting, and a generous living area featuring dramatic ceilings and a warm, inviting fireplace. This home has been professionally painted and is in move-in ready condition! At the heart of the home, you'll find a chef-inspired kitchen equipped with sleek stainless steel appliances, a large central island, and abundant cabinetry and counter space-perfect for both everyday meals and entertaining. The main-floor primary suite is a true retreat, filled with natural light and complete with an en-suite bath. The upstairs was recently completely remodeled with high end finishes and a Brand New Bathroom. With three additional bedrooms that provides plenty of space for family or guests. Downstairs, the finished basement expands your living space with a built-in wet bar, a fifth bedroom, a third full bathroom, and a bonus room ideal for storage, hobbies, or a home gym. Recent updates include fresh interior paint, stunning white oak flooring, a completely remodeled upstairs bath, new HVAC system (2018), and a new roof (2022). Don't miss the opportunity to own this exceptional home in one of Champaign's finest neighborhoods! Schedule your private tour today and discover everything 1904 Mullikin Drive has to offer!
Contact an agent
Home facts
- Year built:2004
- Listing ID #:12390093
- Added:154 day(s) ago
- Updated:November 15, 2025 at 09:25 AM
Rooms and interior
- Bedrooms:5
- Total bathrooms:4
- Full bathrooms:3
- Half bathrooms:1
- Living area:3,105 sq. ft.
Heating and cooling
- Cooling:Central Air
- Heating:Natural Gas
Structure and exterior
- Year built:2004
- Building area:3,105 sq. ft.
Schools
- High school:Centennial High School
- Middle school:Champaign/Middle Call Unit 4 351
- Elementary school:Unit 4 Of Choice
Utilities
- Water:Public
- Sewer:Public Sewer
Finances and disclosures
- Price:$554,900
- Price per sq. ft.:$178.71
- Tax amount:$15,683 (2024)
New listings near 1904 Mullikin Drive
- New
 $274,500Active4 beds 2 baths1,765 sq. ft.
$274,500Active4 beds 2 baths1,765 sq. ft.1003 Cyndy Court, Champaign, IL 61822
MLS# 12517835Listed by: GATES AND GABLES REALTY - New
 $305,000Active6 beds 4 baths2,597 sq. ft.
$305,000Active6 beds 4 baths2,597 sq. ft.1109 W Kirby Avenue, Champaign, IL 61821
MLS# 12514921Listed by: TAYLOR REALTY ASSOCIATES - New
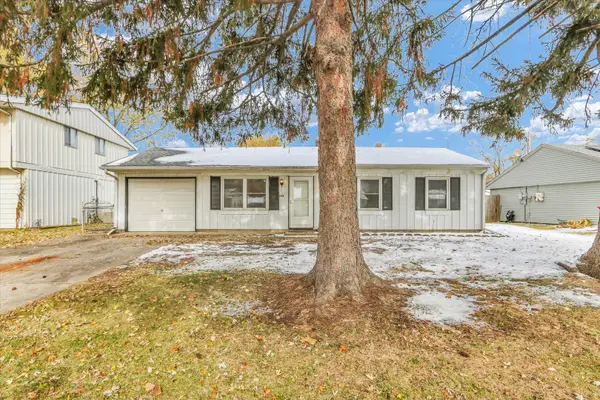 $194,900Active3 beds 1 baths925 sq. ft.
$194,900Active3 beds 1 baths925 sq. ft.2808 Carrelton Drive, Champaign, IL 61821
MLS# 12383745Listed by: CHAMPAIGN COUNTY REALTY - Open Sun, 2 to 4pmNew
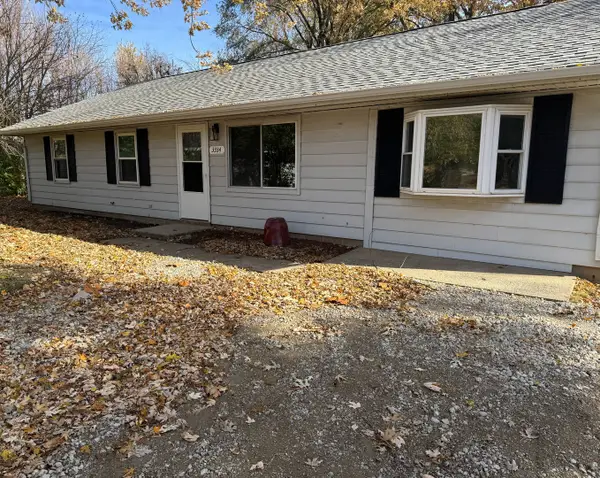 $192,500Active4 beds 1 baths1,479 sq. ft.
$192,500Active4 beds 1 baths1,479 sq. ft.3334 Ridgewood Drive, Champaign, IL 61821
MLS# 12452066Listed by: THE REAL ESTATE GROUP,INC 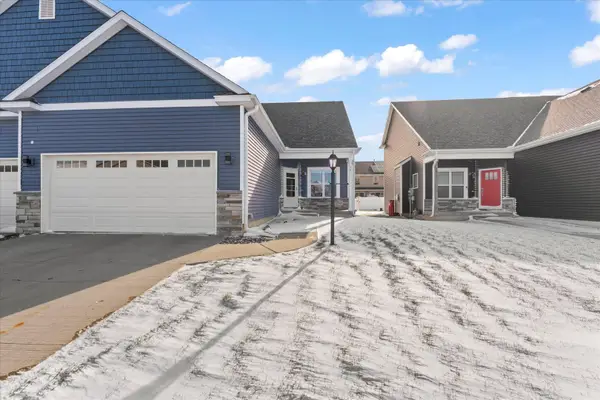 $305,000Pending4 beds 4 baths1,696 sq. ft.
$305,000Pending4 beds 4 baths1,696 sq. ft.3411 Boulder Ridge Drive, Champaign, IL 61822
MLS# 12506583Listed by: TAYLOR REALTY ASSOCIATES- Open Sun, 2 to 4pmNew
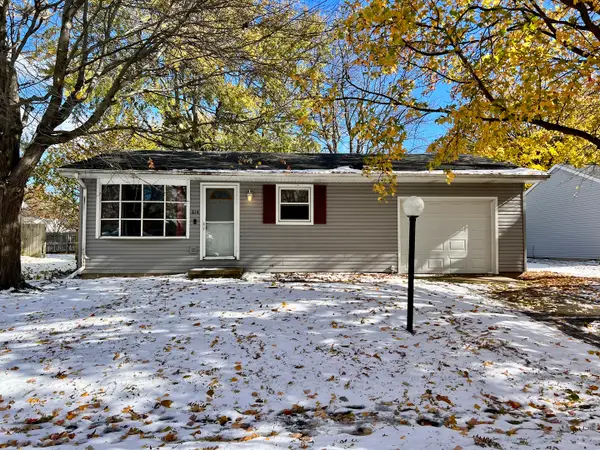 $199,900Active3 beds 2 baths1,025 sq. ft.
$199,900Active3 beds 2 baths1,025 sq. ft.614 Creve Coeur Drive, Champaign, IL 61822
MLS# 12510786Listed by: RYAN DALLAS REAL ESTATE - Open Sun, 2 to 4pmNew
 $589,900Active3 beds 3 baths2,350 sq. ft.
$589,900Active3 beds 3 baths2,350 sq. ft.5006 Chestnut Grove Drive, Champaign, IL 61822
MLS# 12513674Listed by: RYAN DALLAS REAL ESTATE 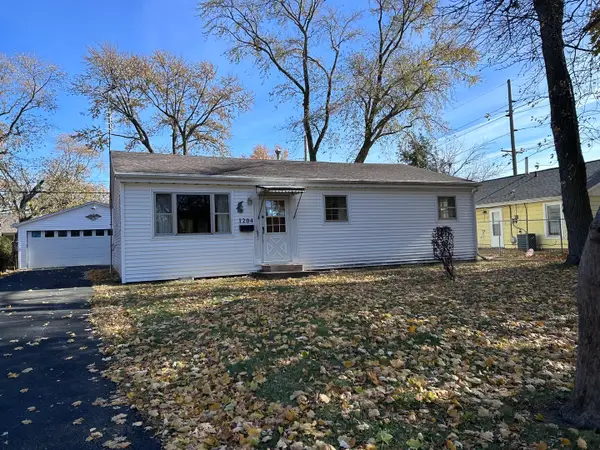 $75,000Pending3 beds 1 baths1,120 sq. ft.
$75,000Pending3 beds 1 baths1,120 sq. ft.1204 Garden Hills Drive, Champaign, IL 61821
MLS# 12516625Listed by: REALTY SELECT ONE- New
 $244,000Active3 beds 2 baths1,582 sq. ft.
$244,000Active3 beds 2 baths1,582 sq. ft.1504 Greyrock Lane, Champaign, IL 61822
MLS# 12516422Listed by: HOLDREN & ASSOCIATES, INC. - Open Sun, 2 to 4pmNew
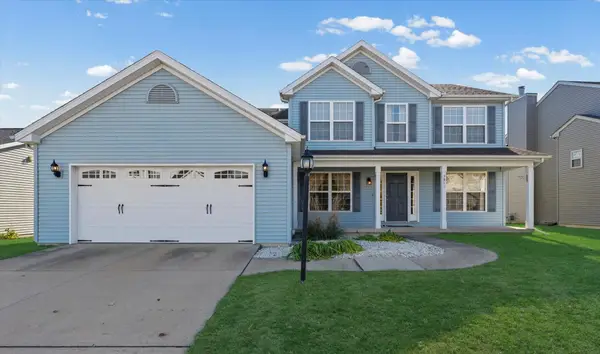 $325,000Active3 beds 3 baths2,261 sq. ft.
$325,000Active3 beds 3 baths2,261 sq. ft.3911 Wild Flower Drive, Champaign, IL 61822
MLS# 12502080Listed by: KELLER WILLIAMS-TREC
